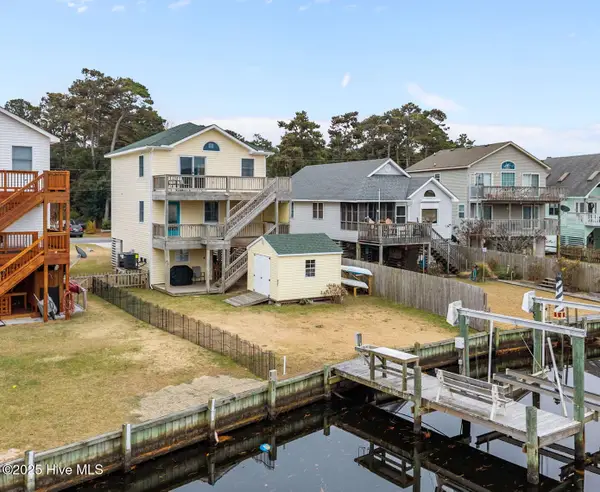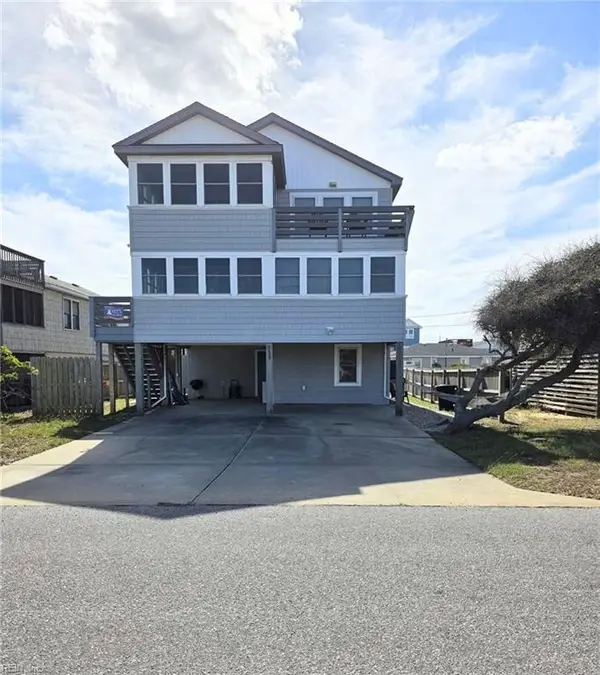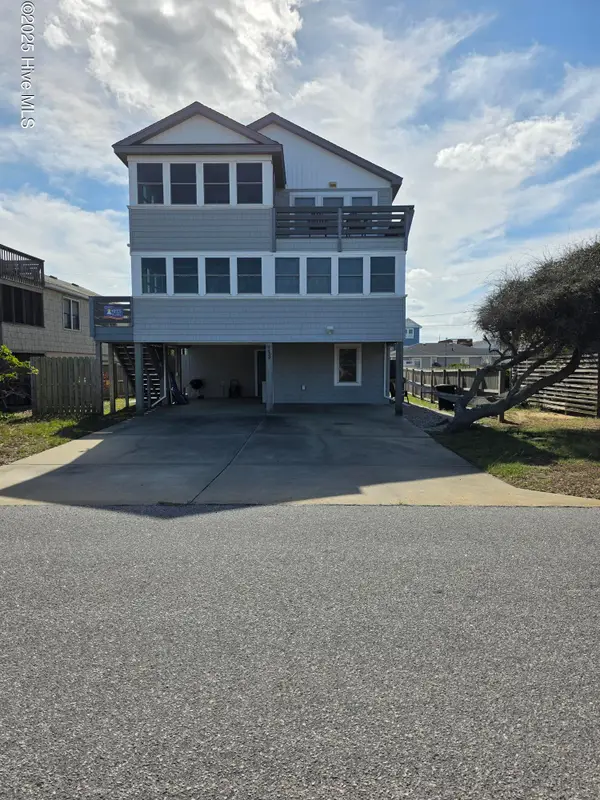703 Suffolk Street, Kill Devil Hills, NC 27948
Local realty services provided by:Better Homes and Gardens Real Estate Lifestyle Property Partners
703 Suffolk Street,Kill Devil Hills, NC 27948
$595,000
- 4 Beds
- 3 Baths
- 1,331 sq. ft.
- Single family
- Active
Listed by: theresa white-chappell, the morrisette group
Office: berkshire hathaway homeservices rw towne realty/moyock
MLS#:100510652
Source:NC_CCAR
Price summary
- Price:$595,000
- Price per sq. ft.:$447.03
About this home
SPECIAL INTEREST RATE AVAILABLE WITH USE OF PREFERRED LENDER! Don't miss your chance to own this move-in ready home in a sought after location! This property could be a perfect primary residence or income generating investment home. It has a proven rental history! There are 3 bedrooms, 2 bathrooms, dining area, and full kitchen upstairs. Downstairs you will find a second kitchen, sleeping space, full bathroom, and sitting area. There are 2 separate entrances so the spaces could be rented separately or live in one and rent out the other! Endless possibilities! Fenced in backyard , patio, and an outdoor shower make the backyard perfect for entertaining. HOT TUB hook ups are already in place! Recent updates include: roof replaced 2019, 6 ft privacy fence 2022, septic pumped 2024, new 3 ton HVAC 2024, new LVT flooring throughout upstairs 2024. All furnishings will be included! The Bay Dr walking/ biking trail and a public boat ramp are in close proximity. Join the Avalon Beach Improvement Association Inc. and enjoy parking near the Avalon Pier and on the sound side. This home is in the perfect location to enjoy both the ocean and the sound! No flood zone!
Contact an agent
Home facts
- Year built:2001
- Listing ID #:100510652
- Added:213 day(s) ago
- Updated:December 30, 2025 at 11:12 AM
Rooms and interior
- Bedrooms:4
- Total bathrooms:3
- Full bathrooms:3
- Living area:1,331 sq. ft.
Heating and cooling
- Cooling:Central Air
- Heating:Electric, Forced Air, Heating
Structure and exterior
- Roof:Shingle
- Year built:2001
- Building area:1,331 sq. ft.
- Lot area:0.12 Acres
Schools
- High school:First Flight High School
- Middle school:First Flight Middle School
- Elementary school:Nags Head Elementary School
Utilities
- Water:Water Connected
Finances and disclosures
- Price:$595,000
- Price per sq. ft.:$447.03
New listings near 703 Suffolk Street
- New
 $690,000Active3 beds 3 baths1,560 sq. ft.
$690,000Active3 beds 3 baths1,560 sq. ft.422 Harbour View Drive, Kill Devil Hills, NC 27948
MLS# 100546627Listed by: LIME ROCK REALTY  $340,000Active0.4 Acres
$340,000Active0.4 Acres164 Shingle Landing Lane, Kill Devil Hills, NC 27948
MLS# 100545411Listed by: A BETTER WAY REALTY, INC. $1,095,000Active5 beds 5 baths3,531 sq. ft.
$1,095,000Active5 beds 5 baths3,531 sq. ft.125 Tower Lane, Kill Devil Hills, NC 27948
MLS# 100544498Listed by: COASTAL TOWNE REALTY $464,000Active4 beds 3 baths1,736 sq. ft.
$464,000Active4 beds 3 baths1,736 sq. ft.106 William Tryon Court, Kill Devil Hills, NC 27948
MLS# 100543318Listed by: LIVE OAK REALTY $699,900Active3 beds 3 baths1,829 sq. ft.
$699,900Active3 beds 3 baths1,829 sq. ft.500 W Eden Street, Kill Devil Hills, NC 27948
MLS# 100540261Listed by: CAPITAL CENTER LLC $1,050,000Active4 beds 6 baths2,420 sq. ft.
$1,050,000Active4 beds 6 baths2,420 sq. ft.206 E Palmetto Street, Kill Devil Hills, NC 27948
MLS# 100539616Listed by: BERKSHIRE HATHAWAY HOMESERVICES RW TOWNE REALTY/GREENBRIER $915,000Active4 beds 4 baths2,328 sq. ft.
$915,000Active4 beds 4 baths2,328 sq. ft.113 E Aviation Avenue, Kill Devil Hills, NC 27948
MLS# 10607732Listed by: BHHS RW Towne Realty $915,000Active4 beds 4 baths2,328 sq. ft.
$915,000Active4 beds 4 baths2,328 sq. ft.113 E Aviation Avenue #19, Kill Devil Hills, NC 27948
MLS# 100538030Listed by: BERKSHIRE HATHAWAY HOMESERVICES RW TOWNE REALTY/GREENBRIER $599,900Active3 beds 3 baths1,511 sq. ft.
$599,900Active3 beds 3 baths1,511 sq. ft.1208 Swan Street #Unit 1, Kill Devil Hills, NC 27948
MLS# 100534841Listed by: SUN REALTY OF NAGS HEAD/HARBIN $439,900Active3 beds 2 baths1,324 sq. ft.
$439,900Active3 beds 2 baths1,324 sq. ft.105 W Avalon Drive, Kill Devil Hills, NC 27948
MLS# 100531660Listed by: CENTURY 21 NACHMAN
