206 Sunrise Crossing Drive, Kill Devil Hills, NC 27948
Local realty services provided by:Better Homes and Gardens Real Estate Lifestyle Property Partners
206 Sunrise Crossing Drive,Kill Devil Hills, NC 27948
$750,000
- 4 Beds
- 3 Baths
- 2,209 sq. ft.
- Single family
- Active
Listed by: kelly dean
Office: landmark sotheby's international realty
MLS#:100488310
Source:NC_CCAR
Price summary
- Price:$750,000
- Price per sq. ft.:$339.52
About this home
Large lot in the secluded Sunrise Crossing community. The open floorplan welcomes you to a spacious living area with stunning sunset views,cozy fireplace with stone surround, and screened porch. The kitchen highlights a center island, granite counter tops, elegant white cabinetry,stainless steel appliances, and built in desk area. There is a flex room which could be a bedroom or an office along with a full bath and laundryarea on the first floor. Upstairs, the primary bedroom with ensuite is a sanctuary with private balcony, dual sinks, dual showers and a largesoaking tub with picture window. Storage space is abundant with a huge walk in closet with custom shelving, and linen closet. Two morebedrooms, a hall bath with dual sinks, tile flooring and a tub shower round out this floor. This home is designed to take advantage of outdoorliving and a dedicated storage shed and outdoor shower make beach living convenient. Enjoy the expansive views afforded with the generouslot size just minutes from the oceanfront.
Contact an agent
Home facts
- Year built:2014
- Listing ID #:100488310
- Added:276 day(s) ago
- Updated:November 15, 2025 at 11:25 AM
Rooms and interior
- Bedrooms:4
- Total bathrooms:3
- Full bathrooms:3
- Living area:2,209 sq. ft.
Heating and cooling
- Cooling:Central Air, Heat Pump, Zoned
- Heating:Fireplace(s), Heat Pump, Heating
Structure and exterior
- Roof:Shingle
- Year built:2014
- Building area:2,209 sq. ft.
- Lot area:1.14 Acres
Schools
- High school:First Flight High School
- Middle school:First Flight Middle School
- Elementary school:Nags Head Elementary School
Finances and disclosures
- Price:$750,000
- Price per sq. ft.:$339.52
New listings near 206 Sunrise Crossing Drive
- New
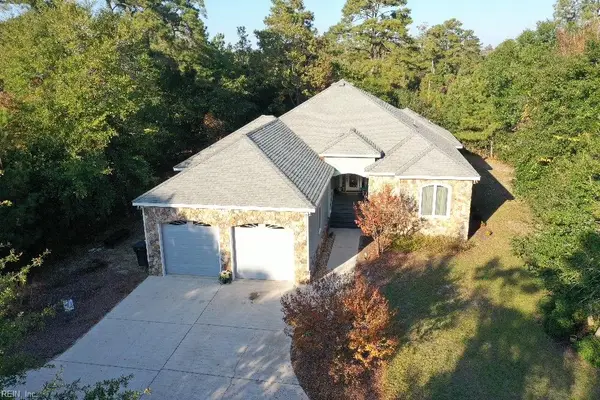 $989,900Active5 beds 3 baths3,040 sq. ft.
$989,900Active5 beds 3 baths3,040 sq. ft.112 Colington Lane, Kill Devil Hills, NC 27948
MLS# 10609686Listed by: Long & Foster Real Estate Inc. - New
 $699,900Active3 beds 3 baths1,829 sq. ft.
$699,900Active3 beds 3 baths1,829 sq. ft.500 W Eden Street, Kill Devil Hills, NC 27948
MLS# 100540261Listed by: CAPITAL CENTER LLC - New
 $1,050,000Active4 beds 6 baths2,420 sq. ft.
$1,050,000Active4 beds 6 baths2,420 sq. ft.206 E Palmetto Street, Kill Devil Hills, NC 27948
MLS# 100539616Listed by: BERKSHIRE HATHAWAY HOMESERVICES RW TOWNE REALTY/GREENBRIER 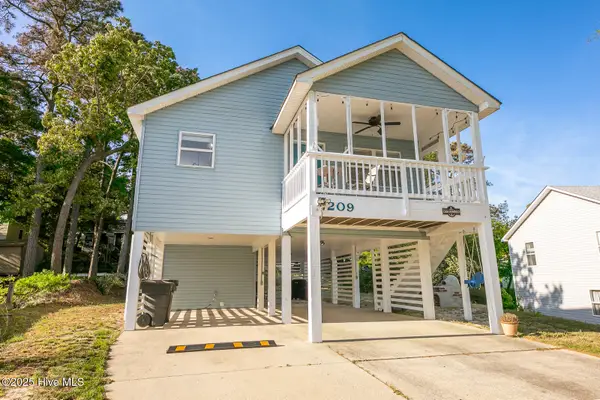 $449,900Pending3 beds 2 baths1,379 sq. ft.
$449,900Pending3 beds 2 baths1,379 sq. ft.209 Sir Chandler Drive, Kill Devil Hills, NC 27948
MLS# 100538489Listed by: LISTWITHFREEDOM.COM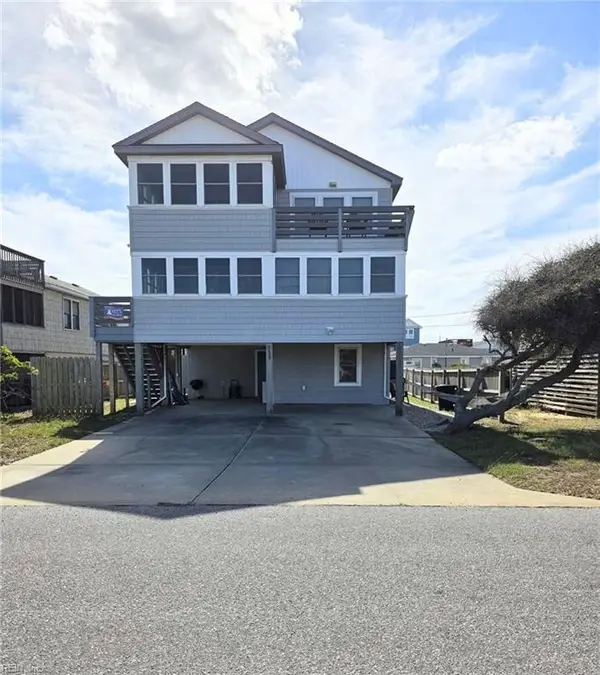 $915,000Active4 beds 4 baths2,328 sq. ft.
$915,000Active4 beds 4 baths2,328 sq. ft.113 E Aviation Avenue, Kill Devil Hills, NC 27948
MLS# 10607732Listed by: BHHS RW Towne Realty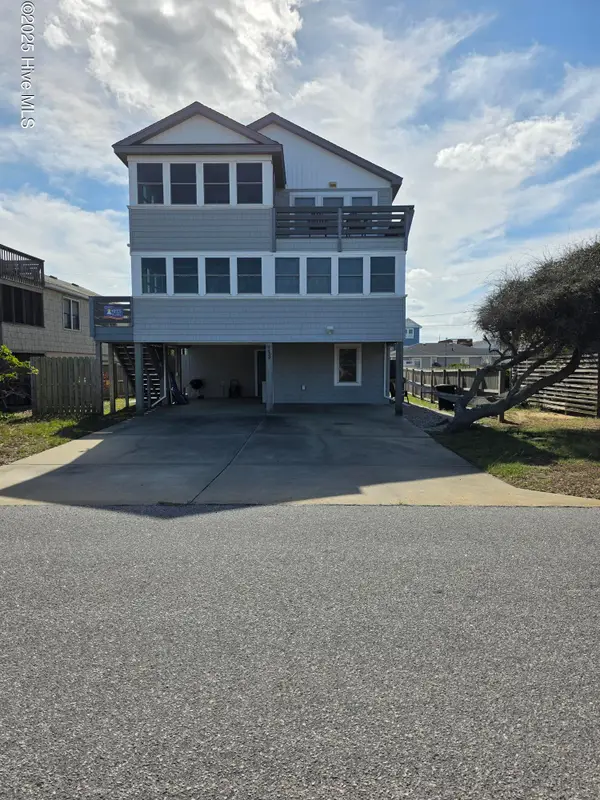 $915,000Active4 beds 4 baths2,328 sq. ft.
$915,000Active4 beds 4 baths2,328 sq. ft.113 E Aviation Avenue #19, Kill Devil Hills, NC 27948
MLS# 100538030Listed by: BERKSHIRE HATHAWAY HOMESERVICES RW TOWNE REALTY/GREENBRIER $599,900Active3 beds 3 baths1,511 sq. ft.
$599,900Active3 beds 3 baths1,511 sq. ft.1208 Swan Street #Unit 1, Kill Devil Hills, NC 27948
MLS# 100534841Listed by: SUN REALTY OF NAGS HEAD/HARBIN $449,900Pending3 beds 2 baths1,324 sq. ft.
$449,900Pending3 beds 2 baths1,324 sq. ft.105 W Avalon Drive, Kill Devil Hills, NC 27948
MLS# 100531660Listed by: CENTURY 21 NACHMAN $724,000Pending4 beds 4 baths1,920 sq. ft.
$724,000Pending4 beds 4 baths1,920 sq. ft.105 Galleon Court, Kill Devil Hills, NC 27948
MLS# 100527124Listed by: BEACH REALTY & CONSTRUCTION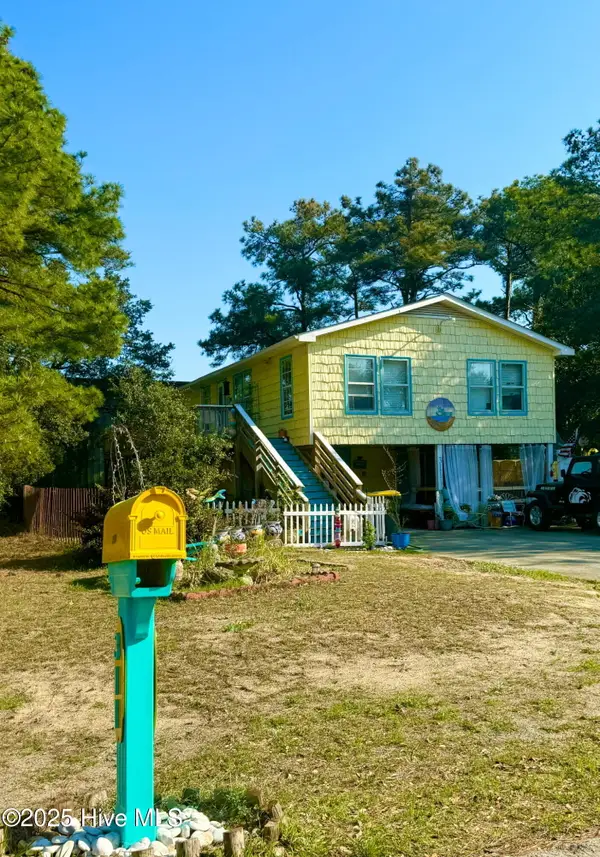 $599,000Active3 beds 2 baths2,300 sq. ft.
$599,000Active3 beds 2 baths2,300 sq. ft.311 Gunas Drive, Kill Devil Hills, NC 27948
MLS# 100523743Listed by: BRINDLEY BEACH VACATIONS & SALES
