263 La Grange Road, La Grange, NC 28551
Local realty services provided by:Better Homes and Gardens Real Estate Elliott Coastal Living
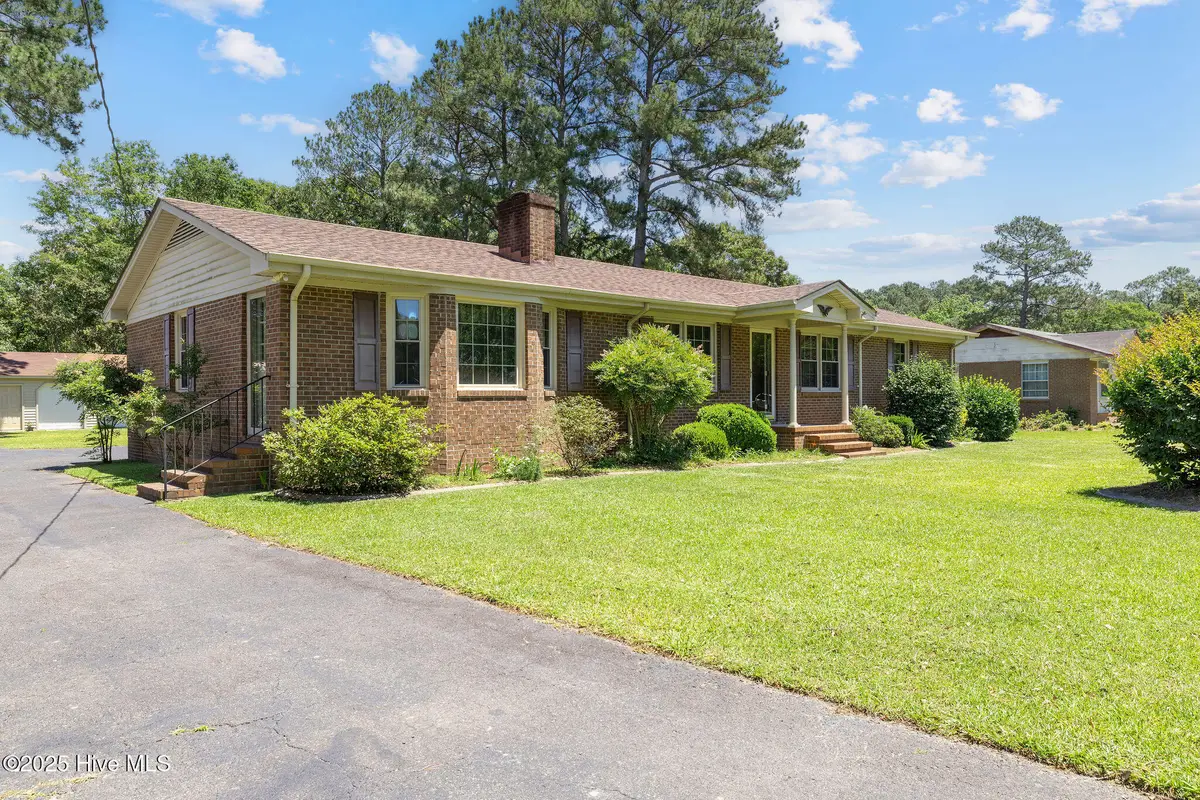
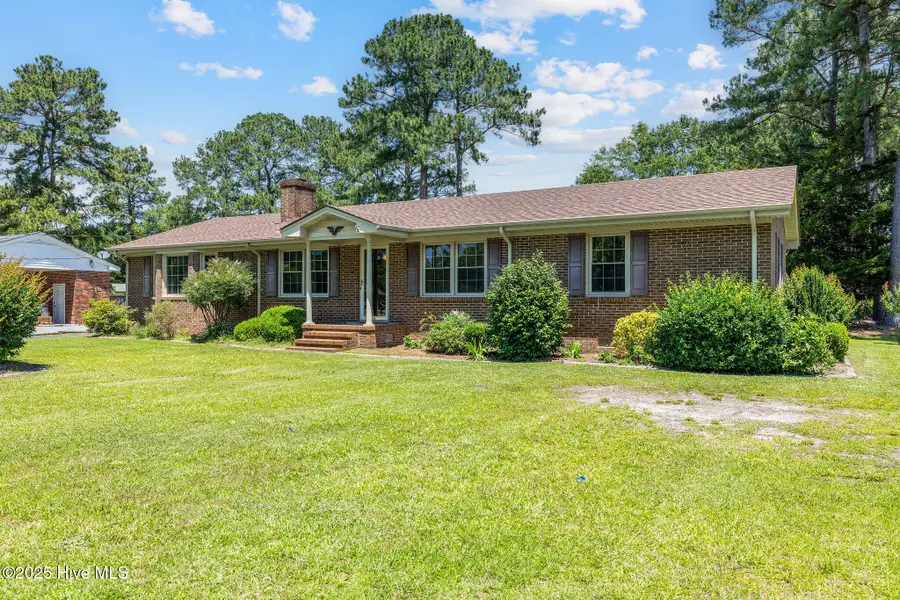

263 La Grange Road,La Grange, NC 28551
$230,000
- 3 Beds
- 2 Baths
- 1,636 sq. ft.
- Single family
- Active
Listed by:jessica gurley
Office:re/max complete
MLS#:100510041
Source:NC_CCAR
Price summary
- Price:$230,000
- Price per sq. ft.:$140.59
About this home
Welcome to this well-maintained brick ranch home, nestled in the desirable Coker's Mill community and zoned for Eastern Wayne Schools. Built in 1972, this classic home offers timeless character with thoughtful updates, providing comfort and space for the whole family.
Step inside to find over 1,600 square feet of living space, including 3 appropriately sized bedrooms and 2 full bathrooms. The spacious layout features a large living area, a functional kitchen ready for your personal touch, and plenty of natural light throughout.
Additional highlights include a roof that is approximately 6 years old, an attached 2-car carport for convenient covered parking and detached workshop perfect for hobbies and storage.
Whether you're a first-time homebuyer, looking to downsize, or searching for a great investment opportunity, this home offers exceptional value and potential.
Don't miss your chance to own a well-built home in a sought-after area. Schedule your private tour today!
Contact an agent
Home facts
- Year built:1972
- Listing Id #:100510041
- Added:79 day(s) ago
- Updated:August 15, 2025 at 10:12 AM
Rooms and interior
- Bedrooms:3
- Total bathrooms:2
- Full bathrooms:2
- Living area:1,636 sq. ft.
Heating and cooling
- Cooling:Central Air
- Heating:Electric, Heat Pump, Heating
Structure and exterior
- Roof:Architectural Shingle
- Year built:1972
- Building area:1,636 sq. ft.
- Lot area:0.47 Acres
Schools
- High school:Eastern Wayne
- Middle school:Eastern Wayne
- Elementary school:Eastern Wayne
Utilities
- Water:County Water, Water Connected
Finances and disclosures
- Price:$230,000
- Price per sq. ft.:$140.59
New listings near 263 La Grange Road
- New
 $305,706Active3 beds 3 baths1,992 sq. ft.
$305,706Active3 beds 3 baths1,992 sq. ft.102 Twin Pines Court #(Lot 82), La Grange, NC 28551
MLS# 100524951Listed by: EXP REALTY LLC - C - New
 $197,500Active2 beds 2 baths888 sq. ft.
$197,500Active2 beds 2 baths888 sq. ft.303 E James Street, La Grange, NC 28551
MLS# 10115597Listed by: VFG REALTY - New
 $309,706Active4 beds 3 baths1,920 sq. ft.
$309,706Active4 beds 3 baths1,920 sq. ft.100 Twin Pines Court #(Lot 84), La Grange, NC 28551
MLS# 100524740Listed by: EXP REALTY LLC - C - New
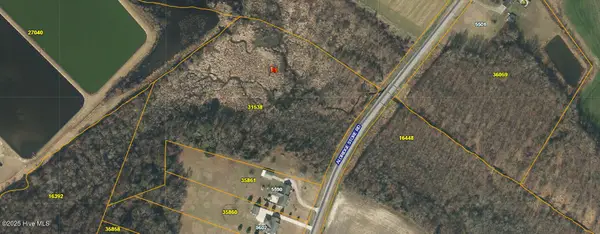 $35,000Active9.13 Acres
$35,000Active9.13 AcresLot O Aldridge Store Road, La Grange, NC 28551
MLS# 100524675Listed by: NATHAN PERRY REALTY LLC - New
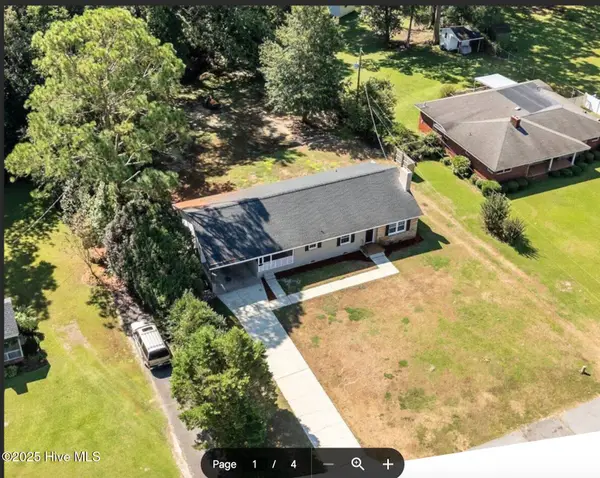 $225,000Active3 beds 2 baths1,754 sq. ft.
$225,000Active3 beds 2 baths1,754 sq. ft.105 Circle Drive, La Grange, NC 28551
MLS# 100524103Listed by: EXP REALTY 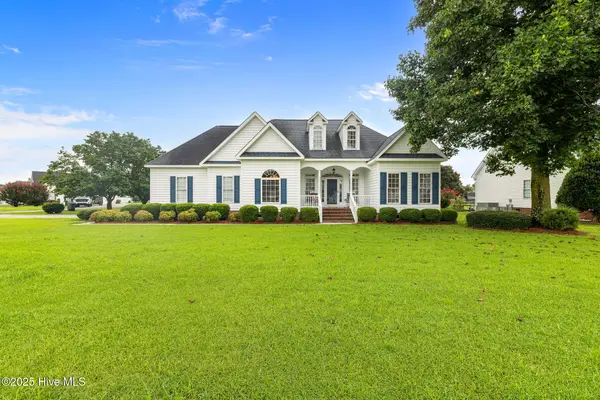 $315,000Pending3 beds 2 baths1,753 sq. ft.
$315,000Pending3 beds 2 baths1,753 sq. ft.901 Madison Ann Drive, La Grange, NC 28551
MLS# 100522999Listed by: WILKINS & LANCASTER REALTY, LLC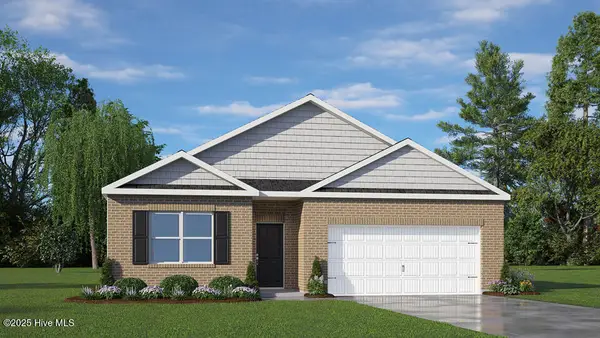 $300,990Active4 beds 2 baths1,764 sq. ft.
$300,990Active4 beds 2 baths1,764 sq. ft.210 Wood Street, La Grange, NC 28551
MLS# 100522276Listed by: D.R. HORTON, INC. $100,000Active6.81 Acres
$100,000Active6.81 Acres0 Fred Jones Road, La Grange, NC 28551
MLS# 100521952Listed by: KELLER WILLIAMS INNER BANKS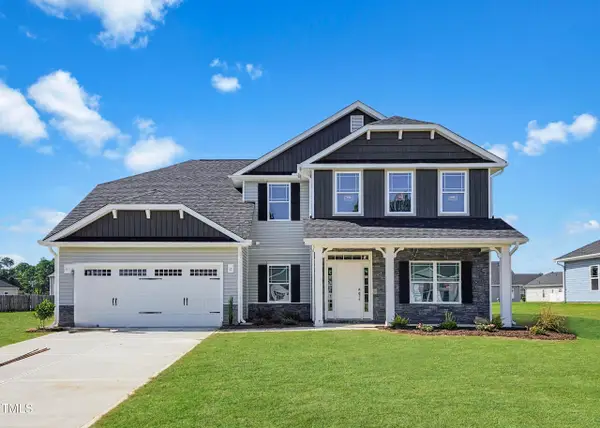 $444,350Pending4 beds 4 baths3,629 sq. ft.
$444,350Pending4 beds 4 baths3,629 sq. ft.110 Brighton Street, La Grange, NC 28551
MLS# 10112438Listed by: ADAMS HOMES REALTY, INC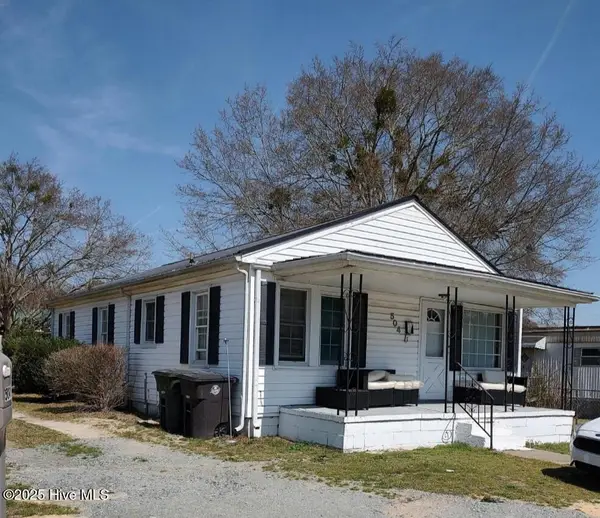 $90,000Active3 beds 2 baths988 sq. ft.
$90,000Active3 beds 2 baths988 sq. ft.504 W Queen Street, La Grange, NC 28551
MLS# 100521638Listed by: COLDWELL BANKER HOWARD PERRY & WALSTON
