3019 Ramble Drive, Leland, NC 28451
Local realty services provided by:Better Homes and Gardens Real Estate Elliott Coastal Living
3019 Ramble Drive,Leland, NC 28451
$360,000
- 3 Beds
- 3 Baths
- 1,884 sq. ft.
- Single family
- Active
Upcoming open houses
- Sat, Nov 0111:00 am - 01:00 pm
Listed by:janet m heinis
Office:wit realty llc.
MLS#:100536331
Source:NC_CCAR
Price summary
- Price:$360,000
- Price per sq. ft.:$191.08
About this home
Welcome to the vibrant Community of Grayson Park in Leland! This home is a two-story, three-bedroom, 2 1/2-bath home that is ready for you! Built by Stevens Fine Homes on a beautiful corner lot, this ''Boca model'' has over 1800 sq. ft. in an open-concept layout with soaring ceilings and many windows that create a bright & airy atmosphere. Entertain guests in your open concept kitchen, with upgraded cabinets, a bar, and a pantry, which opens to the living room and dining areas. The home includes special lighting in the kitchen, custom blinds, ceiling fans, and wood flooring in the living room and hallway. The second floor features the large master bedroom has a spacious ensuite with a jetted tub, separate shower & large two-sink vanity. Two guest bedrooms share a full hall bath. The second floor also features a large open loft area good for a game room, workout room, den, home office, or whatever you choose! Other highlights include a two-car garage with attic storage, gas water heater. Enjoy life here, whether this is a permanent home, a second or vacation home. Your new residence is a short drive to the bustling City of Wilmington and the quaint waterfront town of Southport/Oak Island. It is perfectly situated to the beautiful beaches across North & South Carolina, including the lively beaches and attractions of Myrtle Beach, all just terrific for shelling, fishing, or simply relaxing. Golf lovers will appreciate the numerous excellent courses in the area! Shoppers, this area has it all! You will find two international airports in Wilmington and Myrtle Beach. Grayson Park offers incredible amenities: an outdoor pool, a clubhouse with an exercise room, a party space, game room. This is a turn-key home! Discover the charm of Southeastern North Carolina, and join us to...''Vacation Where You Live!''
Contact an agent
Home facts
- Year built:2011
- Listing ID #:100536331
- Added:6 day(s) ago
- Updated:October 22, 2025 at 11:19 AM
Rooms and interior
- Bedrooms:3
- Total bathrooms:3
- Full bathrooms:2
- Half bathrooms:1
- Living area:1,884 sq. ft.
Heating and cooling
- Cooling:Central Air, Heat Pump
- Heating:Electric, Heat Pump, Heating
Structure and exterior
- Roof:Architectural Shingle
- Year built:2011
- Building area:1,884 sq. ft.
- Lot area:0.15 Acres
Schools
- High school:North Brunswick
- Middle school:Town Creek
- Elementary school:Town Creek
Utilities
- Water:Water Connected
- Sewer:Sewer Connected
Finances and disclosures
- Price:$360,000
- Price per sq. ft.:$191.08
New listings near 3019 Ramble Drive
- New
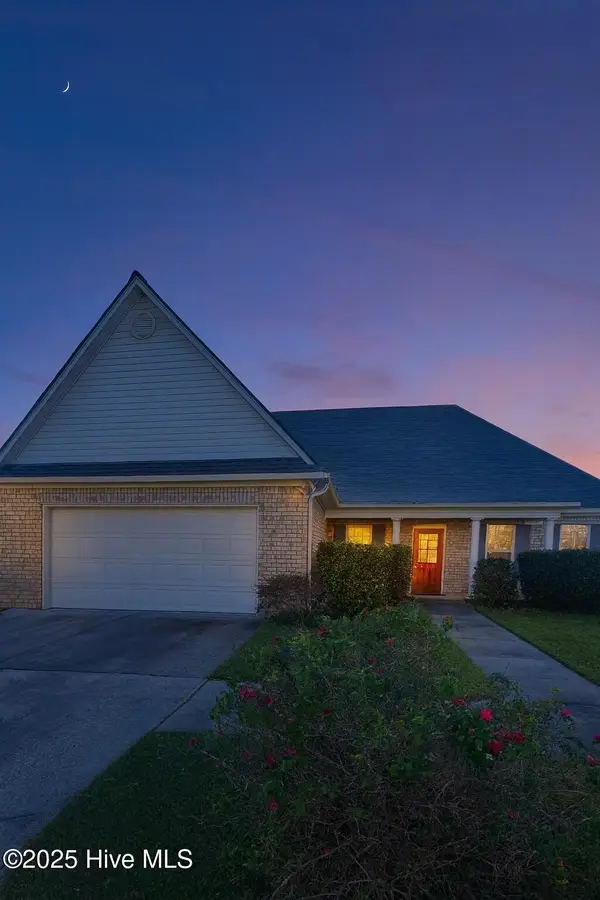 $340,000Active3 beds 2 baths1,660 sq. ft.
$340,000Active3 beds 2 baths1,660 sq. ft.335 St Kitts Way, Leland, NC 28479
MLS# 100537389Listed by: KELLER WILLIAMS INNOVATE-WILMINGTON - New
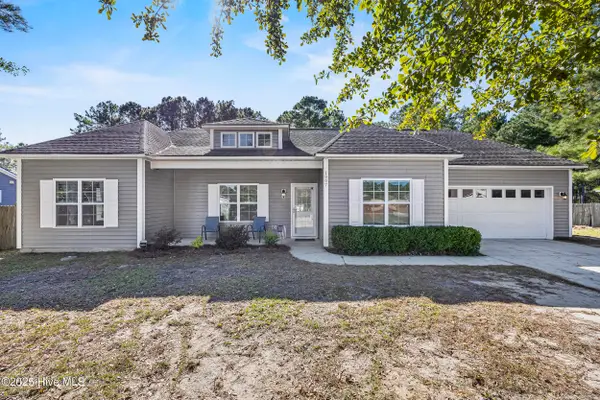 $320,000Active3 beds 2 baths1,233 sq. ft.
$320,000Active3 beds 2 baths1,233 sq. ft.1007 Shandy Court, Leland, NC 28451
MLS# 100537377Listed by: BERKSHIRE HATHAWAY HOMESERVICES CAROLINA PREMIER PROPERTIES - New
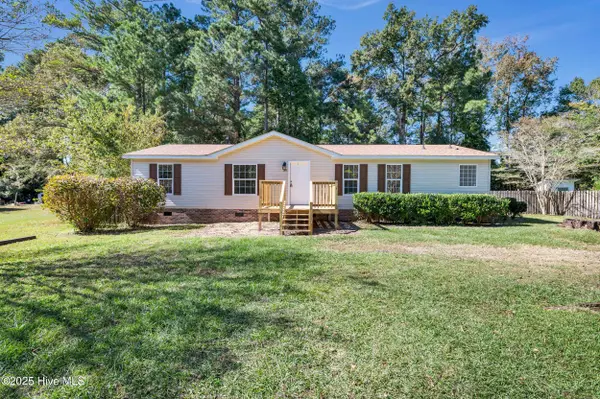 $240,000Active4 beds 2 baths1,568 sq. ft.
$240,000Active4 beds 2 baths1,568 sq. ft.3601 Maco Road Ne, Leland, NC 28451
MLS# 100537277Listed by: EASTERN SHORE REAL ESTATE LLC - New
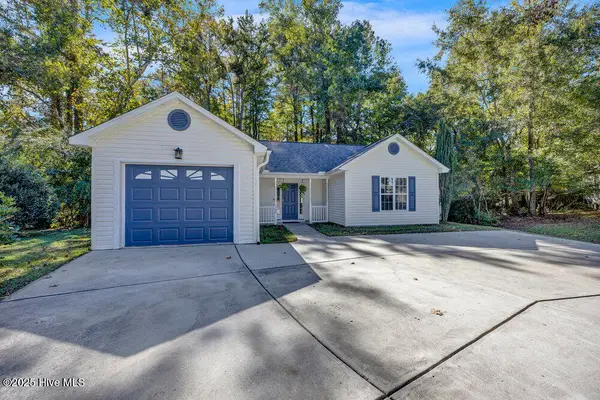 $260,000Active3 beds 2 baths1,268 sq. ft.
$260,000Active3 beds 2 baths1,268 sq. ft.7368 Hazelstone Lane, Leland, NC 28451
MLS# 100537257Listed by: COLDWELL BANKER SEA COAST ADVANTAGE - Open Sat, 11am to 1pmNew
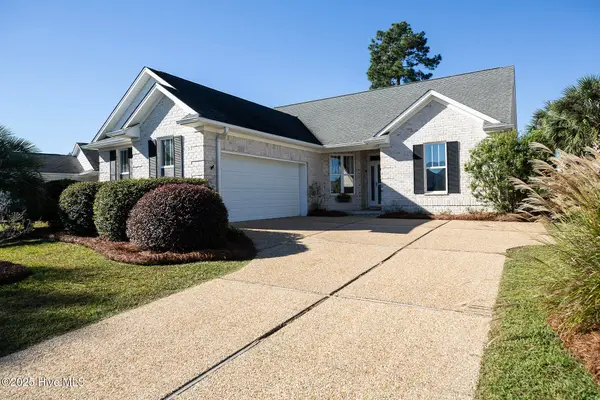 $390,000Active3 beds 2 baths1,413 sq. ft.
$390,000Active3 beds 2 baths1,413 sq. ft.1021 Tidings Road, Leland, NC 28451
MLS# 100537210Listed by: COLDWELL BANKER SEA COAST ADVANTAGE-MIDTOWN - New
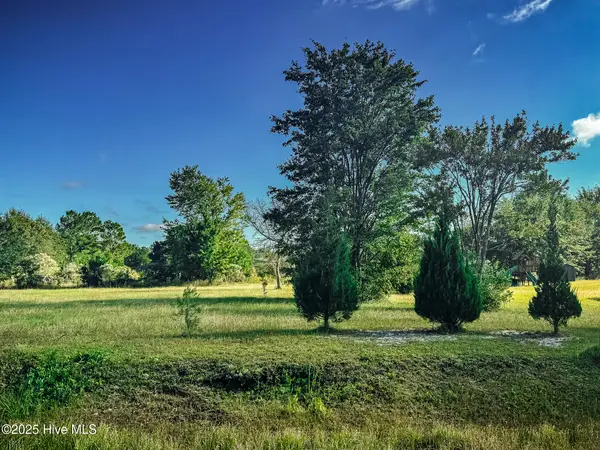 $50,000Active0.58 Acres
$50,000Active0.58 Acres3975 Sourwood Court Ne, Leland, NC 28451
MLS# 100537167Listed by: COLDWELL BANKER SEA COAST ADVANTAGE 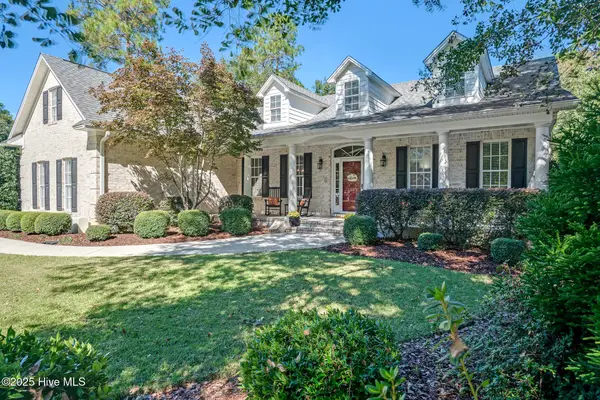 $520,000Pending3 beds 3 baths2,163 sq. ft.
$520,000Pending3 beds 3 baths2,163 sq. ft.1103 Liliflora Lane, Leland, NC 28451
MLS# 100537022Listed by: REGINA DRURY REAL ESTATE GROUP LLC- New
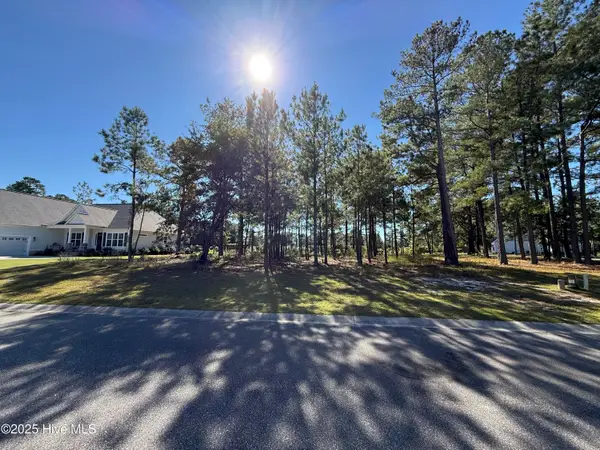 $250,000Active0.35 Acres
$250,000Active0.35 Acres3705 Little Berry Place Ne, Leland, NC 28451
MLS# 100537024Listed by: THE BLUFFS REAL ESTATE COMPANY - New
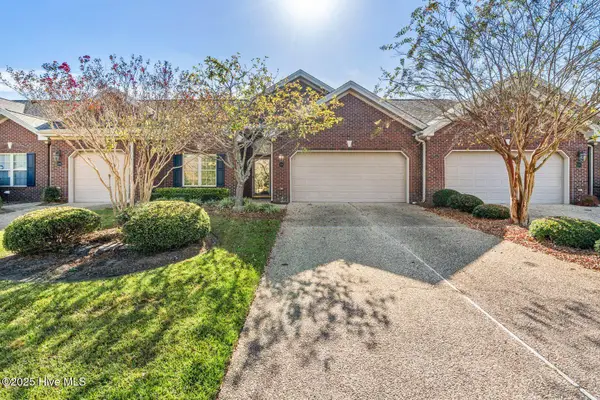 $340,000Active3 beds 2 baths1,561 sq. ft.
$340,000Active3 beds 2 baths1,561 sq. ft.Address Withheld By Seller, Winnabow, NC 28479
MLS# 100536985Listed by: COLDWELL BANKER SEA COAST ADVANTAGE - New
 $499,000Active3 beds 3 baths2,595 sq. ft.
$499,000Active3 beds 3 baths2,595 sq. ft.1007 Ringlet Court, Leland, NC 28479
MLS# 100536932Listed by: THE COASTAL BROKERS LLC
