3351 Grand Park Way #Lot 47, Leland, NC 28451
Local realty services provided by:Better Homes and Gardens Real Estate Elliott Coastal Living

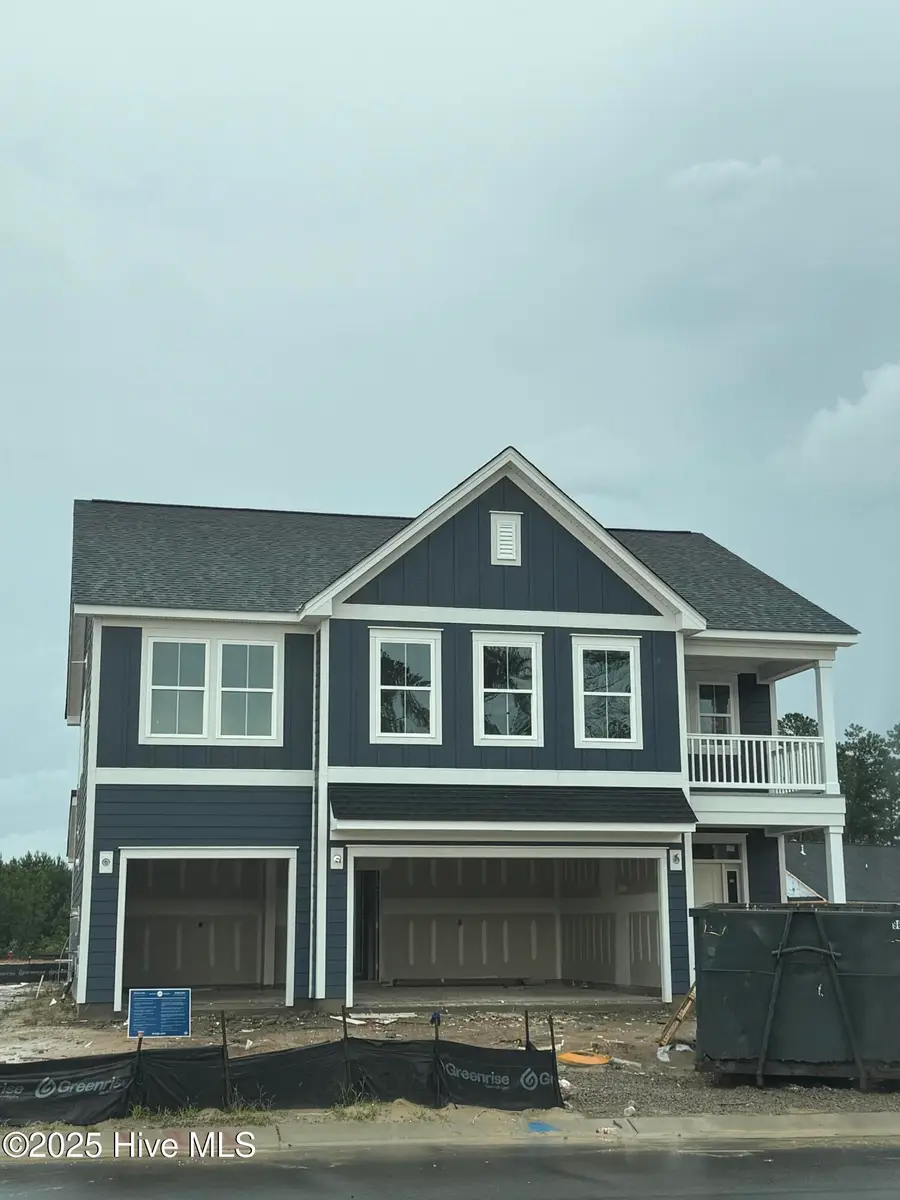
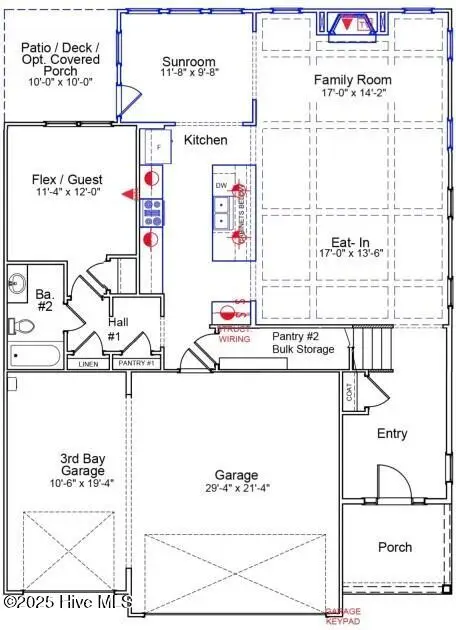
3351 Grand Park Way #Lot 47,Leland, NC 28451
$569,008
- 4 Beds
- 3 Baths
- 2,928 sq. ft.
- Single family
- Pending
Listed by:hunter cribb
Office:mungo homes
MLS#:100500873
Source:NC_CCAR
Price summary
- Price:$569,008
- Price per sq. ft.:$194.33
About this home
The Saluda II, a stunning two-story plan offering four bedrooms, three bathrooms and an impressive three-car garage. From the moment you step into the dramatic two-story entryway, you'll be captivated by the open, flowing layout and high-end details throughout. The main living area is a true showstopper, featuring an expansive great room with a fireplace, decorative ceiling, and an abundance of natural light. The eat-in dining area and gourmet kitchen seamlessly connect the space, highlighted by a large, beautiful island that's perfect for both everyday living and entertaining. Just beyond the kitchen, a sunroom leads to a covered back porch ideal for morning coffee or evening relaxation. The main floor includes a versatile flex room that can easily serve as a secondary bedroom, home office, or playroom. Upstairs, retreat to the luxurious primary suite with a spacious walk-in closet that connects to the laundry room and a spa-like bathroom featuring a free-standing soaking tub, walk-in shower, dual vanities, and a linen closet. A cozy loft provides additional living space, while two generously sized secondary bedroom each featuring walk-in closets complete the second floor. Located just minutes to shopping and dining as well as Historic Downtown Wilmington, Welcome to Grand Park. This Master Planned community will offer amenities such as a swimming pool, covered outdoor pavilion and walking paths.
Contact an agent
Home facts
- Year built:2025
- Listing Id #:100500873
- Added:128 day(s) ago
- Updated:July 30, 2025 at 07:40 AM
Rooms and interior
- Bedrooms:4
- Total bathrooms:3
- Full bathrooms:3
- Living area:2,928 sq. ft.
Heating and cooling
- Cooling:Central Air
- Heating:Heat Pump, Heating, Natural Gas
Structure and exterior
- Roof:Architectural Shingle
- Year built:2025
- Building area:2,928 sq. ft.
- Lot area:0.19 Acres
Schools
- High school:North Brunswick
- Middle school:Town Creek
- Elementary school:Town Creek
Utilities
- Water:Municipal Water Available
Finances and disclosures
- Price:$569,008
- Price per sq. ft.:$194.33
New listings near 3351 Grand Park Way #Lot 47
- New
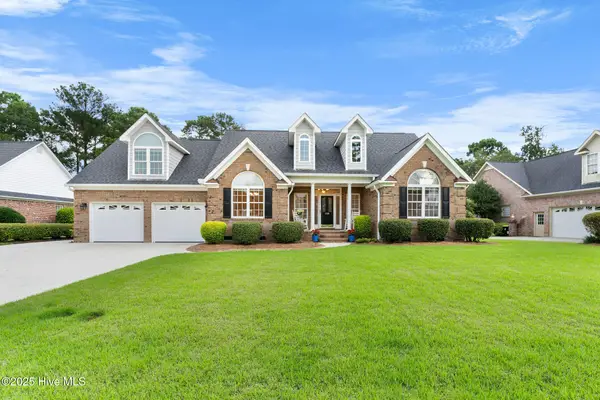 $579,000Active3 beds 3 baths2,179 sq. ft.
$579,000Active3 beds 3 baths2,179 sq. ft.1136 Willow Pond Lane, Leland, NC 28451
MLS# 100525681Listed by: DISCOVER NC HOMES - New
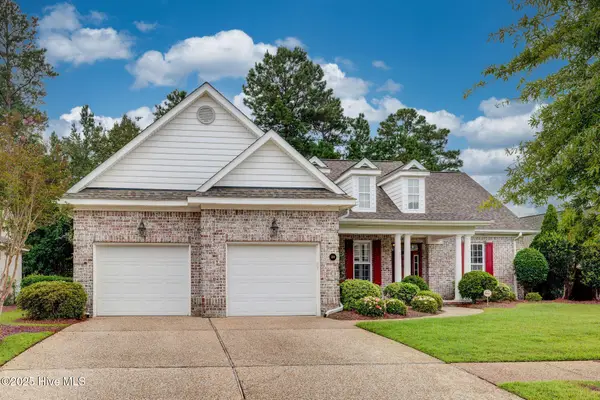 $529,000Active4 beds 3 baths2,431 sq. ft.
$529,000Active4 beds 3 baths2,431 sq. ft.504 Horton Place, Winnabow, NC 28479
MLS# 100525629Listed by: NETWORK REAL ESTATE - New
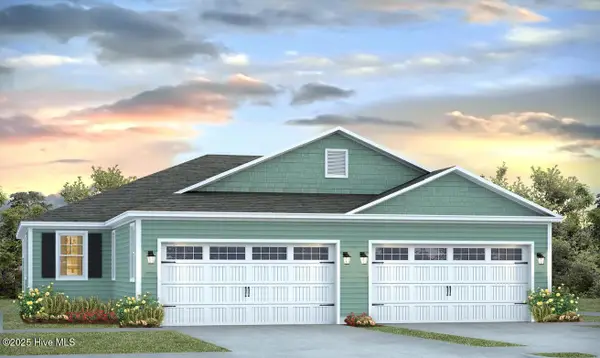 $329,840Active3 beds 2 baths1,397 sq. ft.
$329,840Active3 beds 2 baths1,397 sq. ft.2186 Sweetspire Street #Unit 2019, Leland, NC 28451
MLS# 100525571Listed by: D.R. HORTON, INC 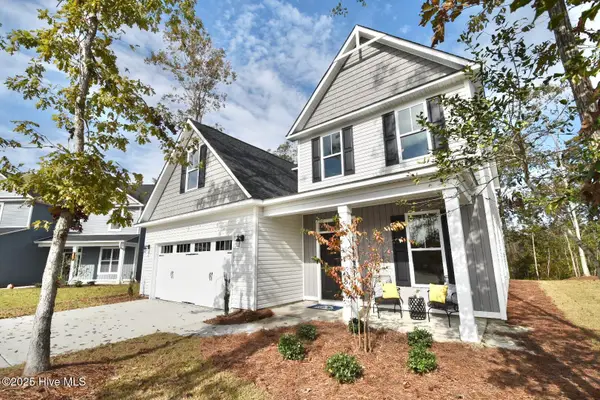 $498,900Pending4 beds 3 baths3,187 sq. ft.
$498,900Pending4 beds 3 baths3,187 sq. ft.9155 National Avenue Ne, Leland, NC 28451
MLS# 100525539Listed by: COLDWELL BANKER SEA COAST ADVANTAGE- New
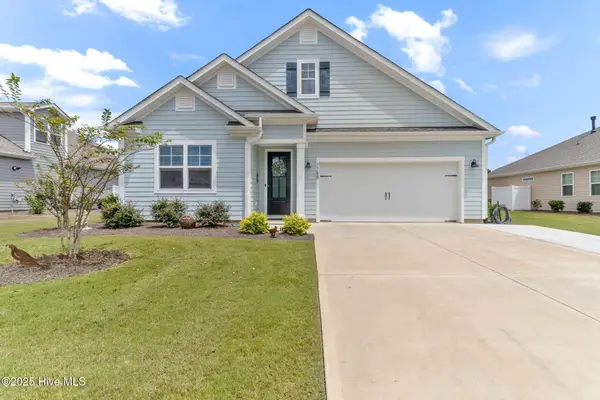 $497,500Active3 beds 2 baths1,938 sq. ft.
$497,500Active3 beds 2 baths1,938 sq. ft.7788 Harrier Circle, Leland, NC 28451
MLS# 100525508Listed by: NORTHGROUP REAL ESTATE LLC - New
 $770,000Active4 beds 3 baths3,130 sq. ft.
$770,000Active4 beds 3 baths3,130 sq. ft.2514 Sugargrove Trail Ne, Leland, NC 28451
MLS# 100524578Listed by: COLDWELL BANKER SEA COAST ADVANTAGE-LELAND - New
 $965,000Active4 beds 3 baths3,284 sq. ft.
$965,000Active4 beds 3 baths3,284 sq. ft.2616 Sugargrove Trail Ne, Leland, NC 28451
MLS# 100525197Listed by: COLDWELL BANKER SEA COAST ADVANTAGE-LELAND - New
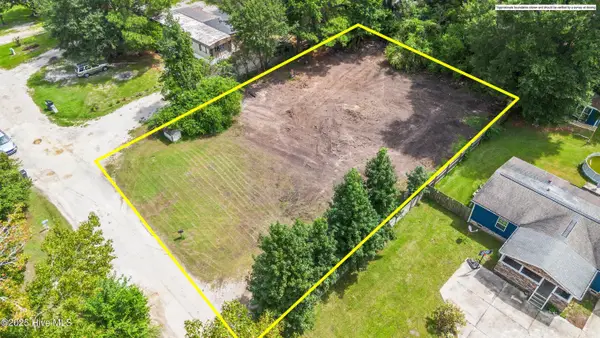 $75,000Active0.37 Acres
$75,000Active0.37 Acres9514 Oakmont Court Ne, Leland, NC 28451
MLS# 100525272Listed by: COLDWELL BANKER SEA COAST ADVANTAGE-MIDTOWN  $319,900Active3 beds 3 baths1,964 sq. ft.
$319,900Active3 beds 3 baths1,964 sq. ft.3634 Roseblossom Drive, Leland, NC 28451
MLS# 100522330Listed by: HOMECOIN.COM- New
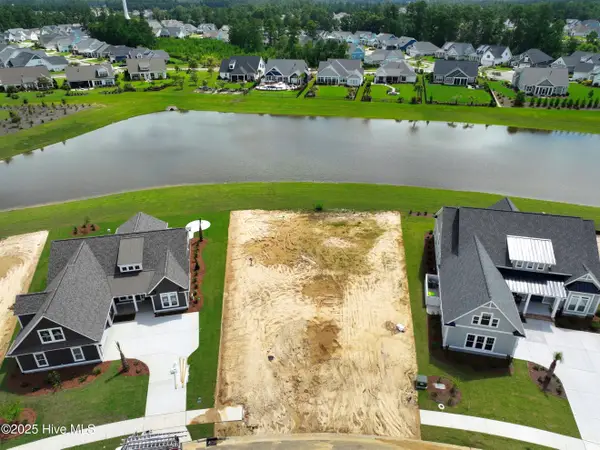 $235,000Active0.24 Acres
$235,000Active0.24 Acres7329 Foxbriar Drive, Leland, NC 28451
MLS# 100525145Listed by: BRUNSWICK FOREST REALTY, LLC

