4179 Balboa Avenue, Leland, NC 28451
Local realty services provided by:Better Homes and Gardens Real Estate Elliott Coastal Living

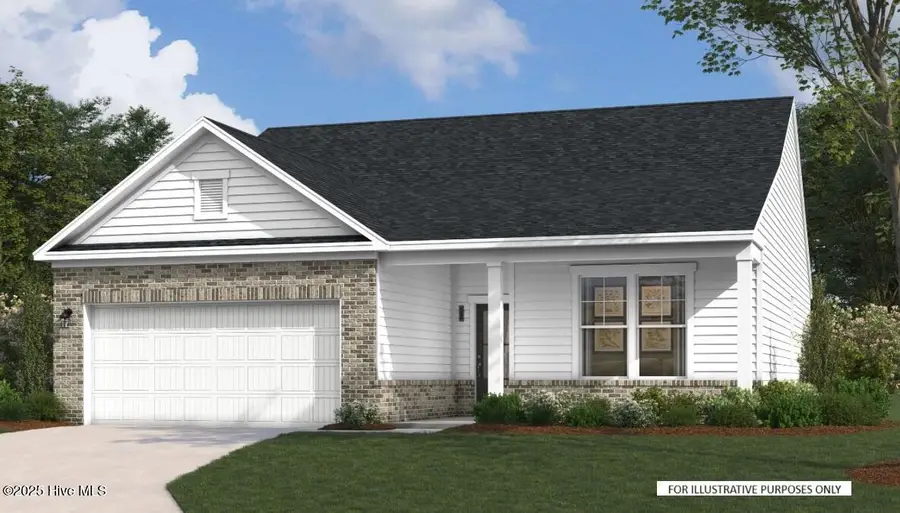
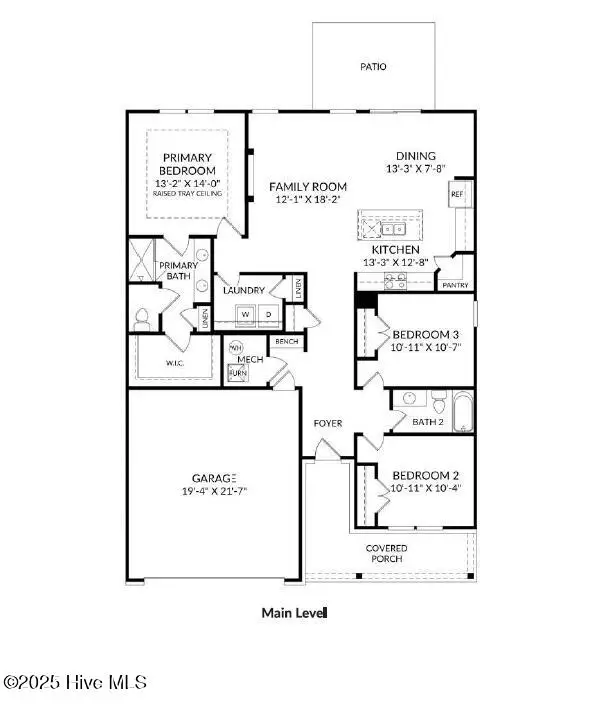
4179 Balboa Avenue,Leland, NC 28451
$349,110
- 3 Beds
- 2 Baths
- 1,554 sq. ft.
- Single family
- Pending
Listed by:stephanie l miller
Office:sm north carolina brokerage llc.
MLS#:100486438
Source:NC_CCAR
Price summary
- Price:$349,110
- Price per sq. ft.:$224.65
About this home
MOVE IN READY! Priced Recently REDUCED!
From the moment you enter main floor living with The Bancroft, an extended foyer leads to an expansive open living area that unfolds, blending the kitchen, family room, and dining space seamlessly. The kitchen, crafted for culinary enthusiasts, features a generous counter and cabinet space, with a large island that connects naturally to the living areas. Beyond the dining area, a rear patio extends to additional outdoor space with great views of the pond, perfect for gathering with friends, grilling, or enjoying a quiet evening outdoors.
The primary suite, privately located on the main level, offers a spacious walk-in closet and a beautifully appointed ensuite bath, and a tray ceiling. Also included is a pantry, mudroom with bench with cubbies, and an oversized laundry room for added convenience to all 3 bedrooms located on the main floor with 2 full secondary bathrooms.
Don't forget, Pinewood's amenities will make it easy to meet all your neighbors and make new friends! Sitting by the pool and clubhouse, working out in the fitness center, play a game of pickleball, or practice your putting skills. Plenty of open space throughout the community including sidewalks.
Some photos are virtually staged for illustrative purposes. Contact us to schedule a tour or stop by the model home today and ask about our current incentives!
Contact an agent
Home facts
- Year built:2025
- Listing Id #:100486438
- Added:198 day(s) ago
- Updated:July 31, 2025 at 10:49 PM
Rooms and interior
- Bedrooms:3
- Total bathrooms:2
- Full bathrooms:2
- Living area:1,554 sq. ft.
Heating and cooling
- Cooling:Zoned
- Heating:Electric, Fireplace(s), Heat Pump, Heating, Zoned
Structure and exterior
- Roof:Architectural Shingle
- Year built:2025
- Building area:1,554 sq. ft.
- Lot area:0.17 Acres
Schools
- High school:South Brunswick
- Middle school:South Brunswick
- Elementary school:Town Creek
Utilities
- Water:Municipal Water Available
Finances and disclosures
- Price:$349,110
- Price per sq. ft.:$224.65
New listings near 4179 Balboa Avenue
- New
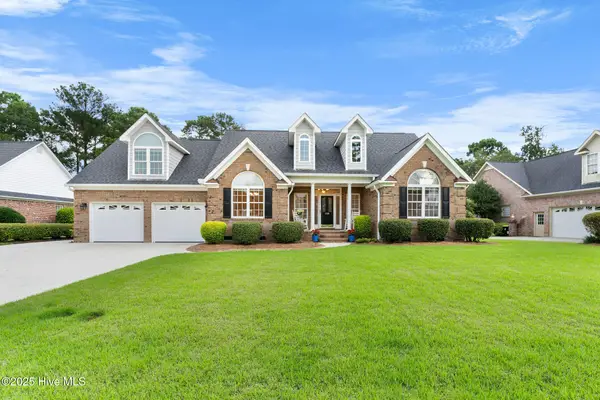 $579,000Active3 beds 3 baths2,179 sq. ft.
$579,000Active3 beds 3 baths2,179 sq. ft.1136 Willow Pond Lane, Leland, NC 28451
MLS# 100525681Listed by: DISCOVER NC HOMES - New
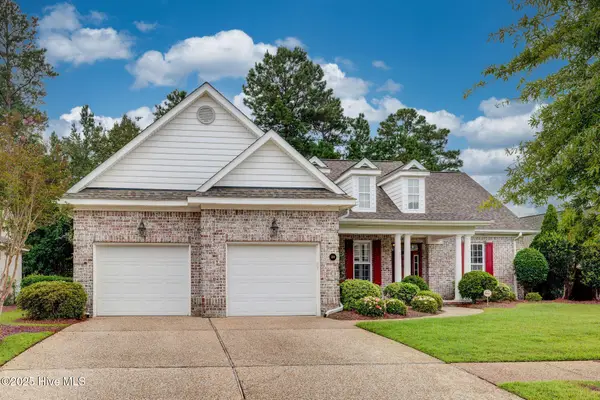 $529,000Active4 beds 3 baths2,431 sq. ft.
$529,000Active4 beds 3 baths2,431 sq. ft.504 Horton Place, Winnabow, NC 28479
MLS# 100525629Listed by: NETWORK REAL ESTATE - New
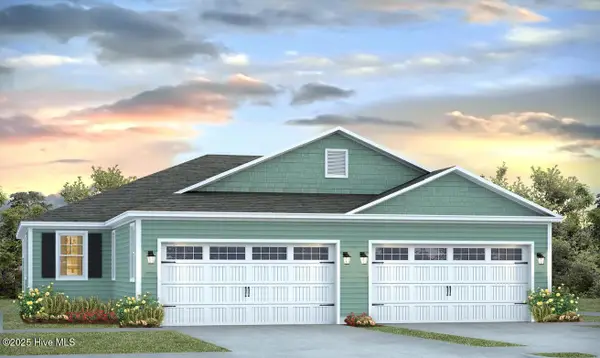 $329,840Active3 beds 2 baths1,397 sq. ft.
$329,840Active3 beds 2 baths1,397 sq. ft.2186 Sweetspire Street #Unit 2019, Leland, NC 28451
MLS# 100525571Listed by: D.R. HORTON, INC 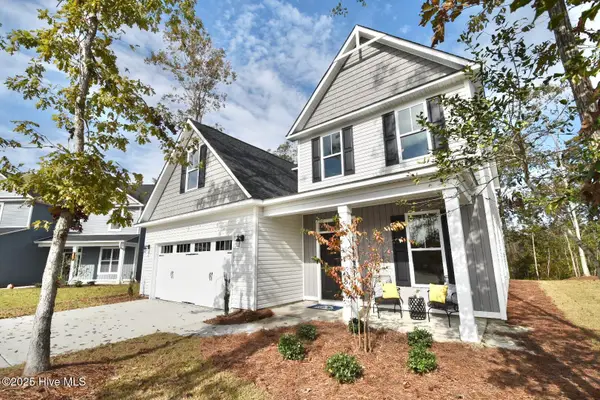 $498,900Pending4 beds 3 baths3,187 sq. ft.
$498,900Pending4 beds 3 baths3,187 sq. ft.9155 National Avenue Ne, Leland, NC 28451
MLS# 100525539Listed by: COLDWELL BANKER SEA COAST ADVANTAGE- New
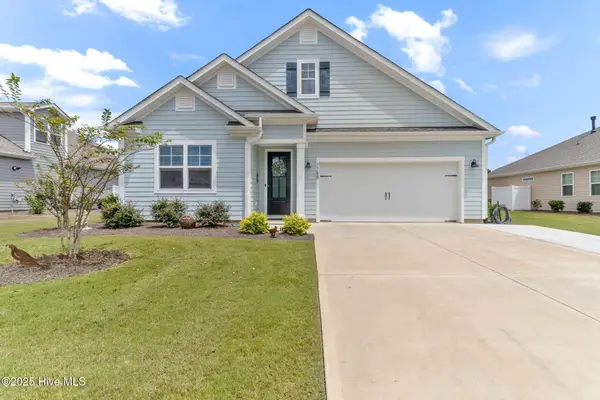 $497,500Active3 beds 2 baths1,938 sq. ft.
$497,500Active3 beds 2 baths1,938 sq. ft.7788 Harrier Circle, Leland, NC 28451
MLS# 100525508Listed by: NORTHGROUP REAL ESTATE LLC - New
 $770,000Active4 beds 3 baths3,130 sq. ft.
$770,000Active4 beds 3 baths3,130 sq. ft.2514 Sugargrove Trail Ne, Leland, NC 28451
MLS# 100524578Listed by: COLDWELL BANKER SEA COAST ADVANTAGE-LELAND - New
 $965,000Active4 beds 3 baths3,284 sq. ft.
$965,000Active4 beds 3 baths3,284 sq. ft.2616 Sugargrove Trail Ne, Leland, NC 28451
MLS# 100525197Listed by: COLDWELL BANKER SEA COAST ADVANTAGE-LELAND - New
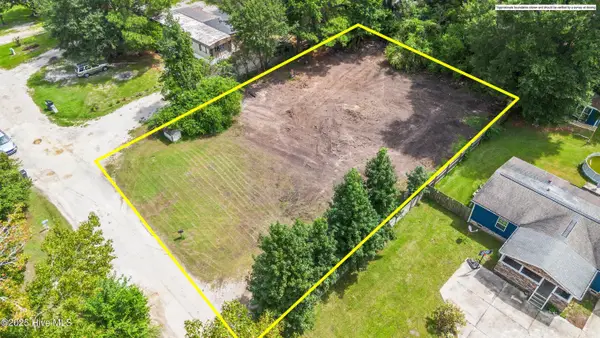 $75,000Active0.37 Acres
$75,000Active0.37 Acres9514 Oakmont Court Ne, Leland, NC 28451
MLS# 100525272Listed by: COLDWELL BANKER SEA COAST ADVANTAGE-MIDTOWN  $319,900Active3 beds 3 baths1,964 sq. ft.
$319,900Active3 beds 3 baths1,964 sq. ft.3634 Roseblossom Drive, Leland, NC 28451
MLS# 100522330Listed by: HOMECOIN.COM- New
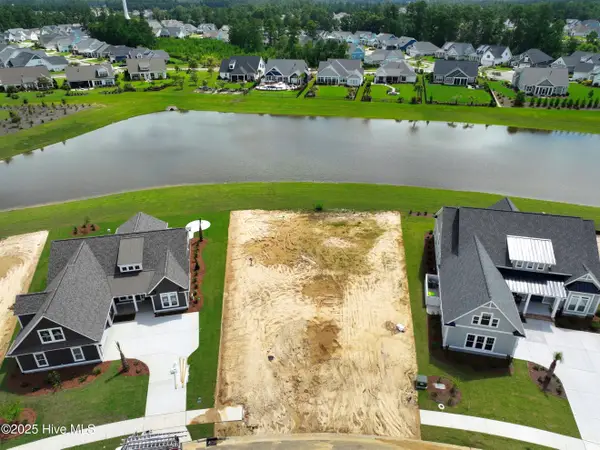 $235,000Active0.24 Acres
$235,000Active0.24 Acres7329 Foxbriar Drive, Leland, NC 28451
MLS# 100525145Listed by: BRUNSWICK FOREST REALTY, LLC

