4224 Cobleskill Drive, Leland, NC 28451
Local realty services provided by:Better Homes and Gardens Real Estate Lifestyle Property Partners
Upcoming open houses
- Sun, Nov 1612:00 pm - 02:00 pm
Listed by: holly s nieberline
Office: keller williams innovate-wilmington
MLS#:100508208
Source:NC_CCAR
Price summary
- Price:$1,100,000
- Price per sq. ft.:$308.99
About this home
Welcome to 4224 Cobleskill Drive
Nestled in the prestigious Peninsula at Cape Fear National in Brunswick Forest, this exceptional 2023-built Herndon Model by Atlantic Homes offers the perfect balance of luxury, comfort, and modern functionality. With over 3,500 square feet of upgraded living space and a three-car garage, this home is thoughtfully designed for both everyday living and elegant entertaining.
As you enter, you're welcomed by soaring ceilings and expansive sliding glass doors that open to a beautifully tiled sunroom—a peaceful retreat overlooking natural grasses and a custom outdoor kitchen equipped for hosting unforgettable gatherings.
The heart of the home is the gourmet kitchen, featuring an oversized island, upgraded appliances, a stylish coffee bar, and a spacious walk-in pantry. The primary suite is a luxurious escape, offering a spa-like ensuite with an oversized walk in shower, built-in bench, upgraded fixtures, and a walk-in custom closet. The laundry room is conveniently attached and includes additional cabinetry and a utility sink.
Two additional bedrooms and a coffered-ceiling office complete the main level, offering space and flexibility for family or guests.
Upstairs, you'll find two more bedrooms, one of which is a stunning flex space or in-law suite, complete with a kitchenette, an 85'' Samsung TV, and a Bose soundbar—a private retreat you'll never want to leave.
Additional features include a three-car garage with EV charger wiring prep and a dedicated storage closet, as well as a whole-house Generac generator for peace of mind and uninterrupted comfort.
Don't miss the opportunity to own this exceptional home in one of the most sought-after communities in Southeastern North Carolina. 4224 Cobleskill Drive is more than just a home—it's a lifestyle.
**Up to $3,500 credit with use of preferred lender, Sarah Newsome with Integrity Home Mortgage Corp for qualified buyers**
Contact an agent
Home facts
- Year built:2023
- Listing ID #:100508208
- Added:164 day(s) ago
- Updated:November 16, 2025 at 11:13 AM
Rooms and interior
- Bedrooms:5
- Total bathrooms:4
- Full bathrooms:3
- Half bathrooms:1
- Living area:3,560 sq. ft.
Heating and cooling
- Cooling:Central Air, Zoned
- Heating:Electric, Fireplace(s), Heat Pump, Heating, Zoned
Structure and exterior
- Roof:Architectural Shingle
- Year built:2023
- Building area:3,560 sq. ft.
- Lot area:0.27 Acres
Schools
- High school:North Brunswick
- Middle school:Town Creek
- Elementary school:Town Creek
Utilities
- Water:Water Connected
- Sewer:Sewer Connected
Finances and disclosures
- Price:$1,100,000
- Price per sq. ft.:$308.99
New listings near 4224 Cobleskill Drive
- New
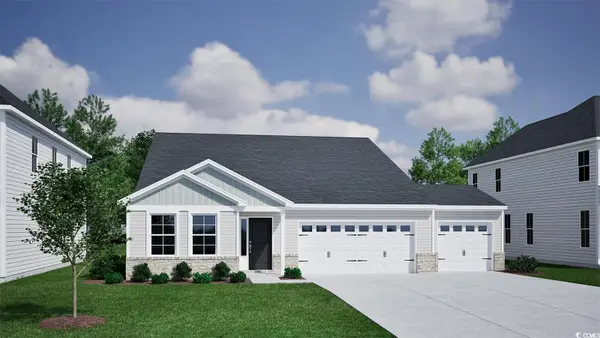 $386,265Active3 beds 2 baths2,287 sq. ft.
$386,265Active3 beds 2 baths2,287 sq. ft.755 NW Night Lotus Dr., Calabash, NC 28467
MLS# 2527527Listed by: CPG INC. DBA MUNGO HOMES - New
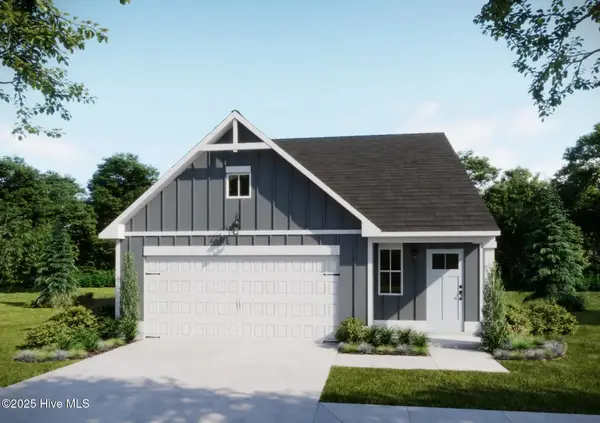 $328,700Active3 beds 3 baths1,498 sq. ft.
$328,700Active3 beds 3 baths1,498 sq. ft.7459 Julius Drive Ne #75, Leland, NC 28451
MLS# 100541515Listed by: COLDWELL BANKER SEA COAST ADVANTAGE - New
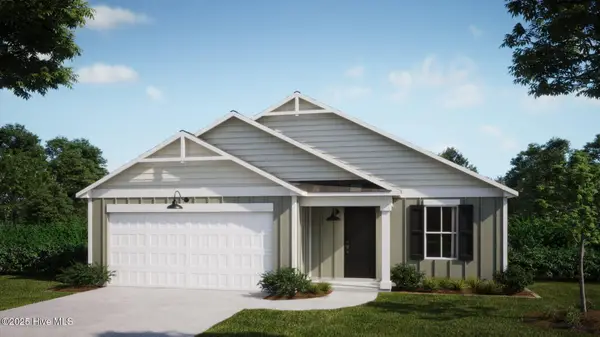 $341,800Active3 beds 2 baths1,749 sq. ft.
$341,800Active3 beds 2 baths1,749 sq. ft.7463 Julius Drive Ne #74, Leland, NC 28451
MLS# 100541517Listed by: COLDWELL BANKER SEA COAST ADVANTAGE - New
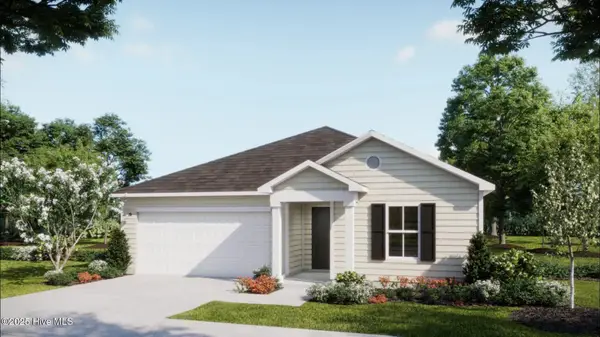 $329,500Active3 beds 2 baths1,410 sq. ft.
$329,500Active3 beds 2 baths1,410 sq. ft.7469 Julius Drive Ne #73, Leland, NC 28451
MLS# 100541519Listed by: COLDWELL BANKER SEA COAST ADVANTAGE - New
 $265,000Active3 beds 2 baths1,185 sq. ft.
$265,000Active3 beds 2 baths1,185 sq. ft.2102 Southern Bayberry Lane Ne, Leland, NC 28451
MLS# 100540079Listed by: FATHOM REALTY NC LLC - New
 $385,000Active3 beds 2 baths1,665 sq. ft.
$385,000Active3 beds 2 baths1,665 sq. ft.1197 Slater Way, Leland, NC 28451
MLS# 100541484Listed by: BLUECOAST REALTY CORPORATION - New
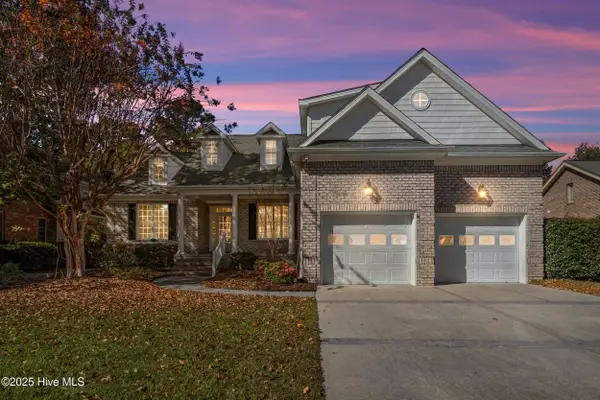 $590,000Active3 beds 3 baths2,513 sq. ft.
$590,000Active3 beds 3 baths2,513 sq. ft.3119 Redfield Drive, Leland, NC 28451
MLS# 100541482Listed by: COLLECTIVE REALTY LLC - New
 $235,000Active0.22 Acres
$235,000Active0.22 Acres4409 Fantail Drive, Leland, NC 28451
MLS# 100540806Listed by: COLDWELL BANKER SEA COAST ADVANTAGE-LELAND - New
 $390,000Active3 beds 3 baths1,976 sq. ft.
$390,000Active3 beds 3 baths1,976 sq. ft.591 Windsor Drive Se, Leland, NC 28451
MLS# 100540827Listed by: REAL BROKER LLC  $275,000Pending3 beds 2 baths1,030 sq. ft.
$275,000Pending3 beds 2 baths1,030 sq. ft.1559 Dorsey Lane, Leland, NC 28451
MLS# 100539495Listed by: BERKSHIRE HATHAWAY HOMESERVICES CAROLINA PREMIER PROPERTIES
