5029 Stoney Point Drive, Leland, NC 28451
Local realty services provided by:Better Homes and Gardens Real Estate Elliott Coastal Living
Listed by:morgan beatty group
Office:re/max essential
MLS#:100537794
Source:NC_CCAR
Price summary
- Price:$730,000
- Price per sq. ft.:$270.27
About this home
Welcome to 5029 Stoney Point Drive, the premier custom home in the highly sought-after Shelmore enclave of Brunswick Forest. The sellers are offering a $5,000 credit towards a rate buy down, and seller preferred lender is offering a 1percent rate buy down for the initial year or a 1percent closing cost credit—which makes it an even better choice for homeowners.
Enter to a bright, open floor plan featuring red oak hardwoods, Vermont Castings fireplace, and custom cabinetry. The European-themed kitchen shines with Miele appliances, quartz countertops, and streamlined cabinetry—perfect for cooking or entertaining.
The primary suite features spa-like Roman bath, with two guest rooms, French-door office, and versatile upstairs suite providing convenience and flexibility. Enjoy wooded seclusion from the screened lanai, ideal for relaxing year-round.
Additional amenities are tankless hot water heater, built in speakers, and large 2.5-car garage. Just steps away from Shelmore's lake, pool, and workout facility—and minutes from downtown Wilmington, beaches, and golfing—this property is luxury, convenience, and style in one.
Contact an agent
Home facts
- Year built:2015
- Listing ID #:100537794
- Added:2 day(s) ago
- Updated:October 26, 2025 at 03:45 PM
Rooms and interior
- Bedrooms:4
- Total bathrooms:3
- Full bathrooms:2
- Half bathrooms:1
- Living area:2,701 sq. ft.
Heating and cooling
- Cooling:Central Air
- Heating:Electric, Heat Pump, Heating, Natural Gas
Structure and exterior
- Roof:Architectural Shingle
- Year built:2015
- Building area:2,701 sq. ft.
- Lot area:0.24 Acres
Schools
- High school:North Brunswick
- Middle school:Leland
- Elementary school:Town Creek
Utilities
- Water:Community Water Available
Finances and disclosures
- Price:$730,000
- Price per sq. ft.:$270.27
New listings near 5029 Stoney Point Drive
- New
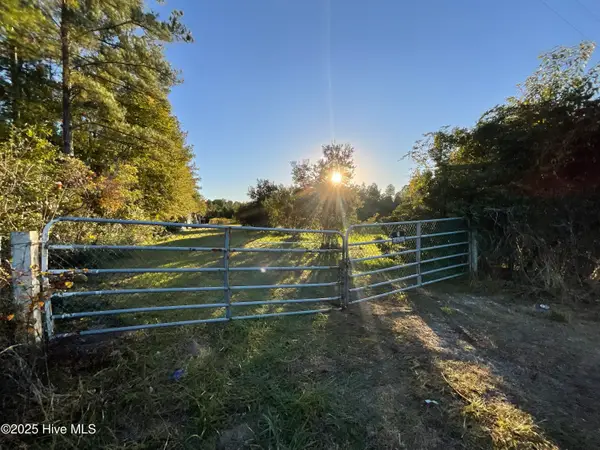 $350,000Active10 Acres
$350,000Active10 Acres1121 Green Hill Road Ne, Leland, NC 28479
MLS# 100538162Listed by: HAUSER REAL ESTATE COMPANY - New
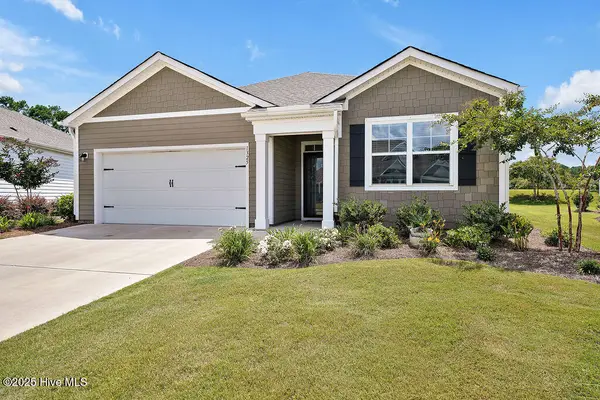 $375,000Active3 beds 2 baths1,645 sq. ft.
$375,000Active3 beds 2 baths1,645 sq. ft.1325 Clendon Circle, Leland, NC 28451
MLS# 100538128Listed by: COLDWELL BANKER SEA COAST ADVANTAGE-LELAND - New
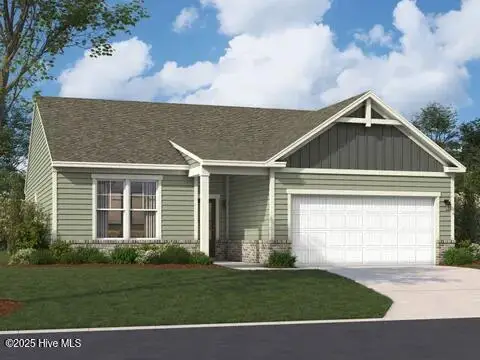 $382,520Active3 beds 2 baths1,554 sq. ft.
$382,520Active3 beds 2 baths1,554 sq. ft.6231 Raystone Way, Leland, NC 28451
MLS# 100538129Listed by: SM NORTH CAROLINA BROKERAGE LLC - New
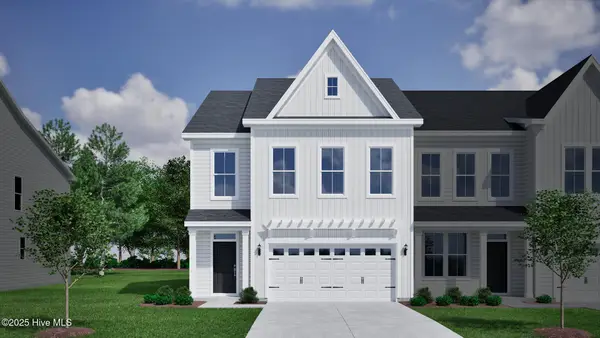 $362,103Active4 beds 4 baths2,052 sq. ft.
$362,103Active4 beds 4 baths2,052 sq. ft.3024 Coastal Dream Way, Leland, NC 28451
MLS# 100538144Listed by: MUNGO HOMES - New
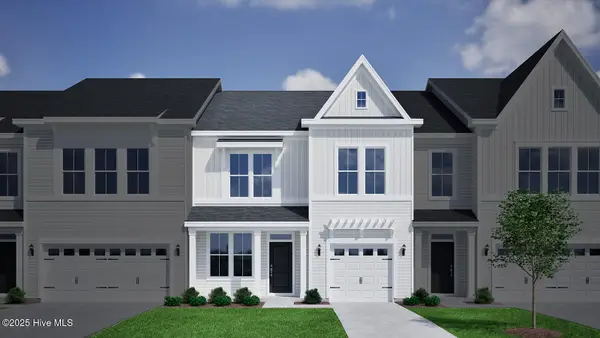 $346,979Active3 beds 3 baths1,856 sq. ft.
$346,979Active3 beds 3 baths1,856 sq. ft.3032 Coastal Dream Way, Leland, NC 28451
MLS# 100538146Listed by: MUNGO HOMES - New
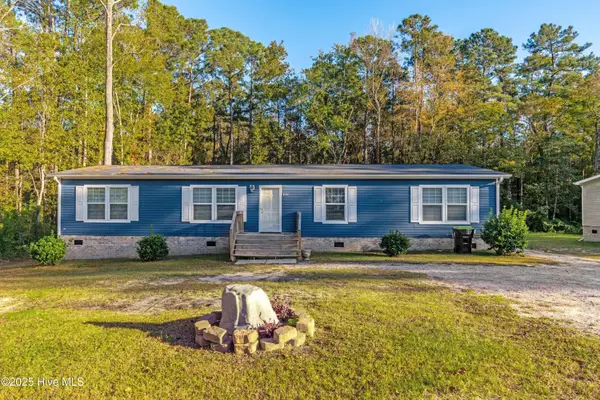 $275,000Active3 beds 2 baths1,728 sq. ft.
$275,000Active3 beds 2 baths1,728 sq. ft.162 Sandy Creek Drive, Leland, NC 28451
MLS# 100538120Listed by: RE/MAX ESSENTIAL - New
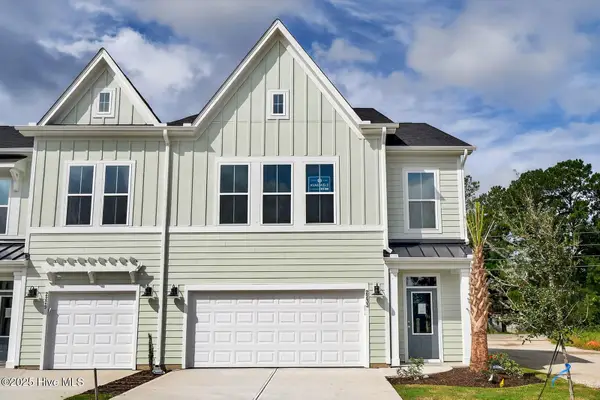 $340,429Active3 beds 3 baths1,883 sq. ft.
$340,429Active3 beds 3 baths1,883 sq. ft.3036 Coastal Dream Way, Leland, NC 28451
MLS# 100538123Listed by: MUNGO HOMES - New
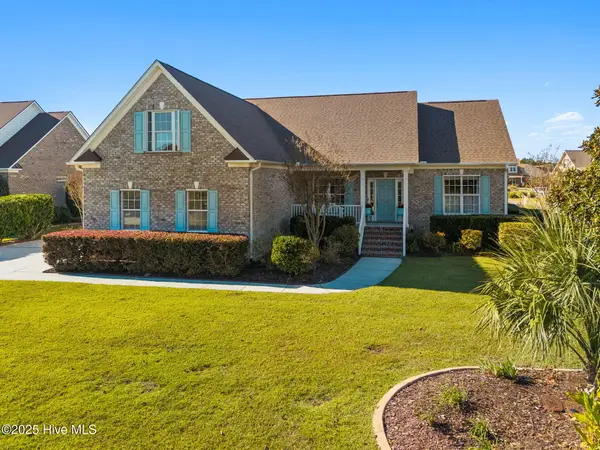 $659,900Active4 beds 3 baths2,358 sq. ft.
$659,900Active4 beds 3 baths2,358 sq. ft.1202 Skylar Court, Leland, NC 28451
MLS# 100538091Listed by: COLDWELL BANKER SEA COAST ADVANTAGE - New
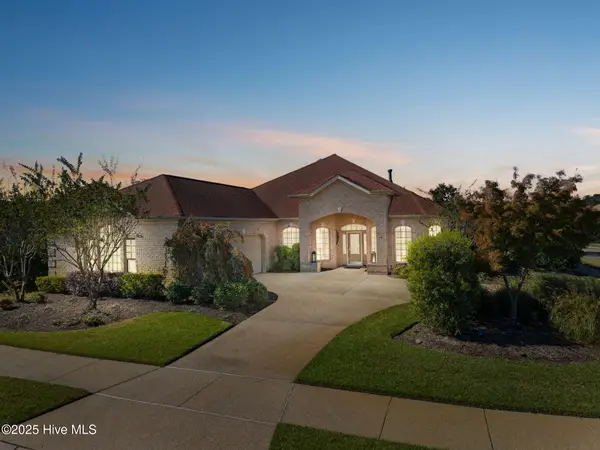 $725,000Active3 beds 3 baths3,051 sq. ft.
$725,000Active3 beds 3 baths3,051 sq. ft.2143 Villamar Drive, Leland, NC 28451
MLS# 100538069Listed by: SWANSON REALTY-BRUNSWICK COUNTY - Open Sun, 1 to 3pmNew
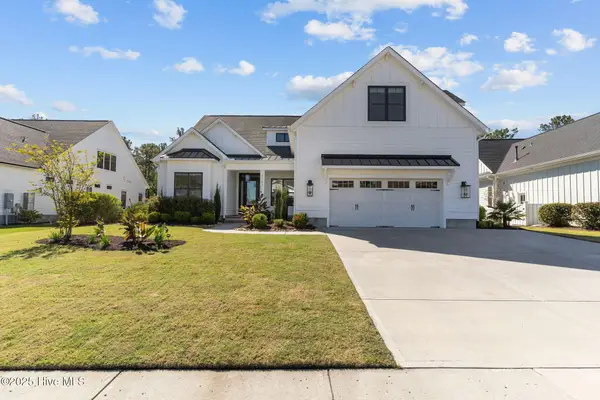 $1,059,000Active4 beds 3 baths2,983 sq. ft.
$1,059,000Active4 beds 3 baths2,983 sq. ft.4343 Cobleskill Drive, Leland, NC 28451
MLS# 100537990Listed by: LIVING SEASIDE REALTY GROUP
