506 Esthwaite Drive Se, Leland, NC 28451
Local realty services provided by:Better Homes and Gardens Real Estate Elliott Coastal Living
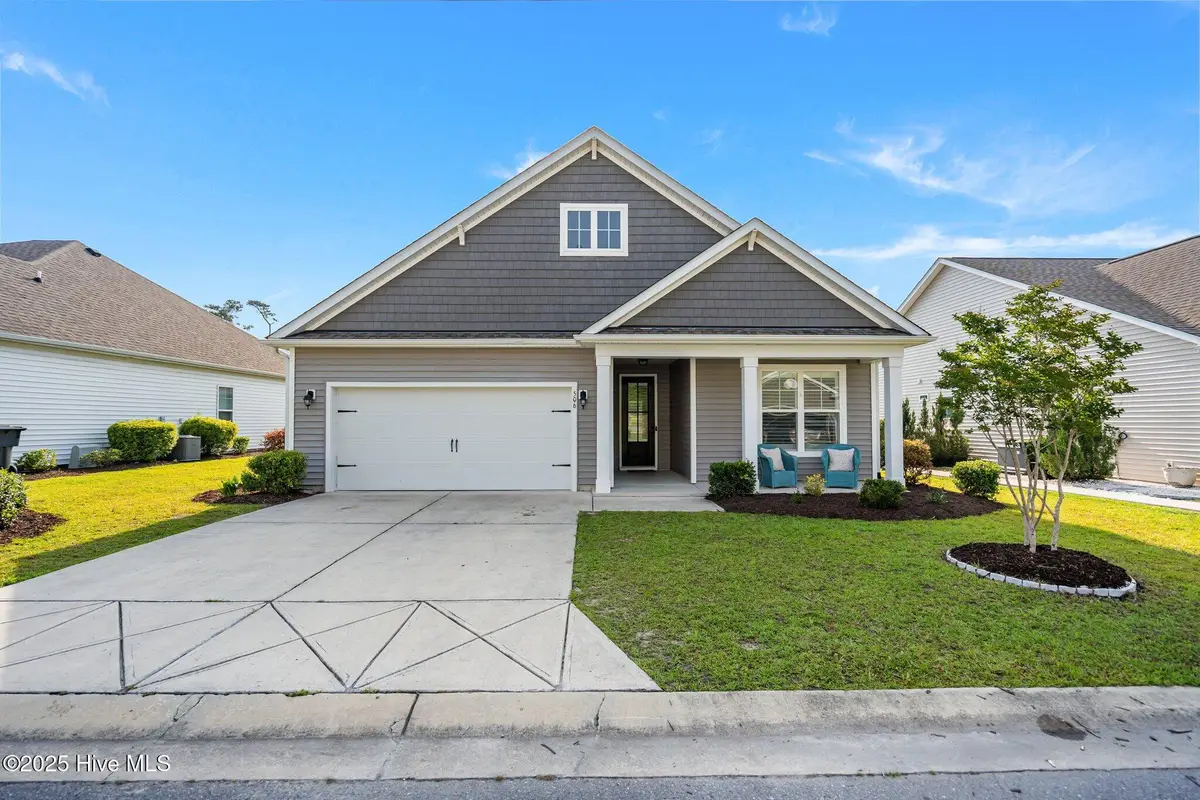
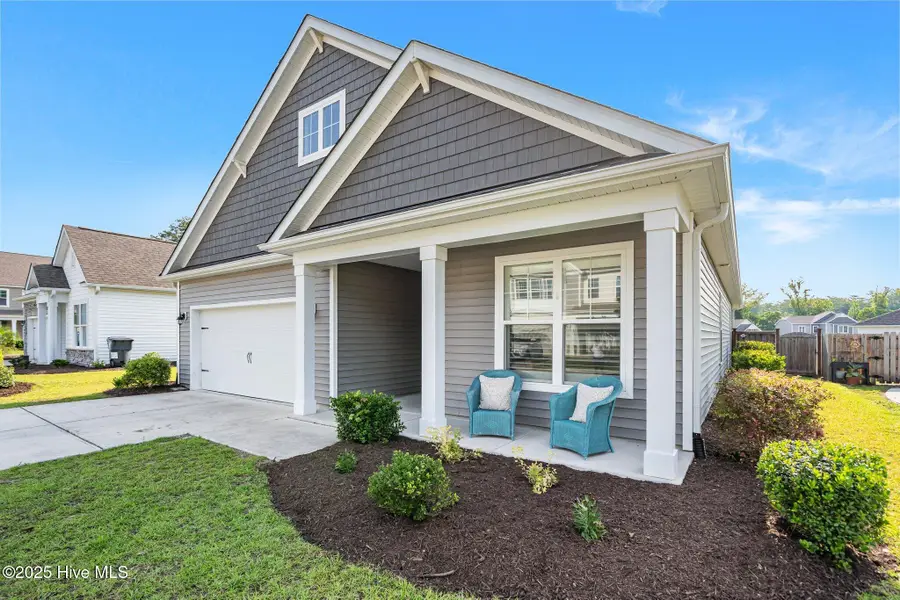
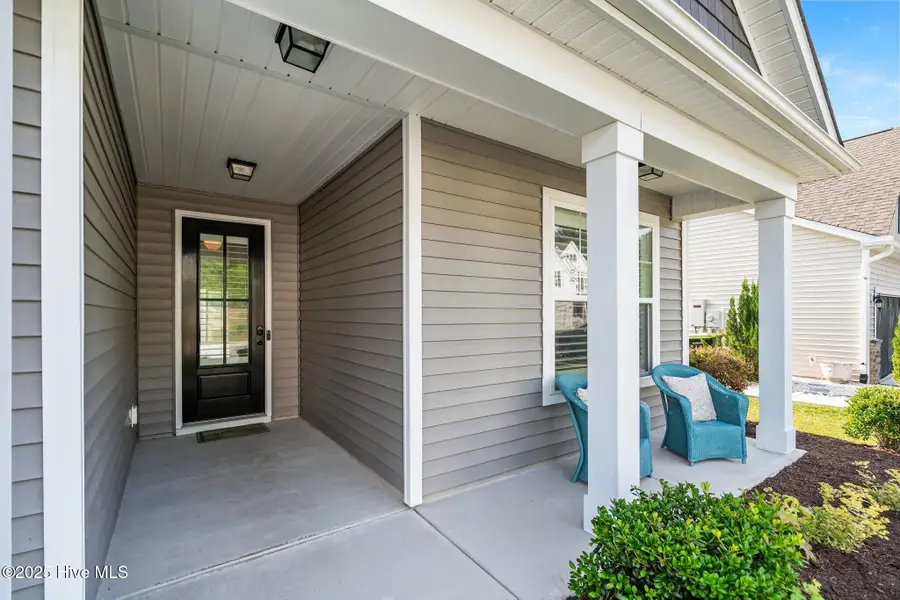
506 Esthwaite Drive Se,Leland, NC 28451
$379,900
- 3 Beds
- 2 Baths
- 2,004 sq. ft.
- Single family
- Pending
Listed by:stacy l warren
Office:re/max executive
MLS#:100502728
Source:NC_CCAR
Price summary
- Price:$379,900
- Price per sq. ft.:$189.57
About this home
HUGE PRICE CUT & $7500 BUYER INCENTIVE! Welcome to this spacious and versatile 3-bedroom, 2-bathroom home featuring an additional office or potential 4th bedroom, perfectly situated in a vibrant community loaded with desirable amenities. Designed for modern living and entertaining, the open floor plan seamlessly connects the living, dining, and kitchen areas, highlighted by a large kitchen island that serves as the heart of the home.
Enjoy the privacy and flexibility offered by the dedicated office space, ideal for remote work or as an extra bedroom to accommodate guests. Step outside to a fully fenced backyard, and a large screened porch perfect
for outdoor activities and gatherings, complemented by a newer storage shed providing ample space for tools and equipment.
Residents of this community benefit from access to a sparkling community pool, a well-equipped fitness center, and a community dock with convenient water access, offering opportunities for boating, fishing, and relaxation. This home combines comfortable living spaces with many neighborhood amenities, making it an ideal choice for those seeking both convenience and lifestyle.
Do not miss the opportunity to own this
great property in the fast growing town of Leland-schedule your private tour today! SELLER IS OFFERING $7,500 ''USE AS YOU CHOSE'' BUYER CREDIT
Contact an agent
Home facts
- Year built:2018
- Listing Id #:100502728
- Added:118 day(s) ago
- Updated:August 10, 2025 at 07:44 PM
Rooms and interior
- Bedrooms:3
- Total bathrooms:2
- Full bathrooms:2
- Living area:2,004 sq. ft.
Heating and cooling
- Cooling:Central Air
- Heating:Electric, Heat Pump, Heating
Structure and exterior
- Roof:Architectural Shingle
- Year built:2018
- Building area:2,004 sq. ft.
- Lot area:0.16 Acres
Schools
- High school:North Brunswick
- Middle school:Leland
- Elementary school:Belville
Utilities
- Water:Municipal Water Available
Finances and disclosures
- Price:$379,900
- Price per sq. ft.:$189.57
- Tax amount:$1,589 (2024)
New listings near 506 Esthwaite Drive Se
- New
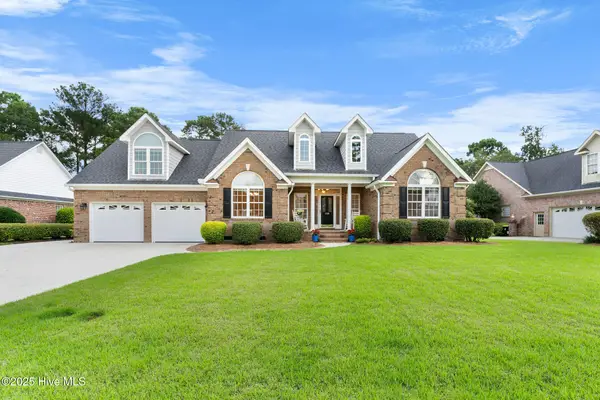 $579,000Active3 beds 3 baths2,179 sq. ft.
$579,000Active3 beds 3 baths2,179 sq. ft.1136 Willow Pond Lane, Leland, NC 28451
MLS# 100525681Listed by: DISCOVER NC HOMES - New
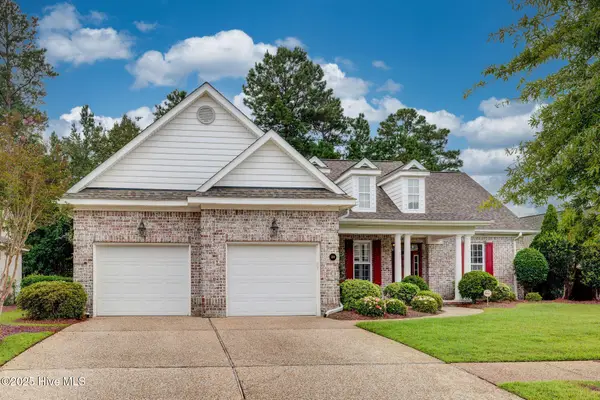 $529,000Active4 beds 3 baths2,431 sq. ft.
$529,000Active4 beds 3 baths2,431 sq. ft.504 Horton Place, Winnabow, NC 28479
MLS# 100525629Listed by: NETWORK REAL ESTATE - New
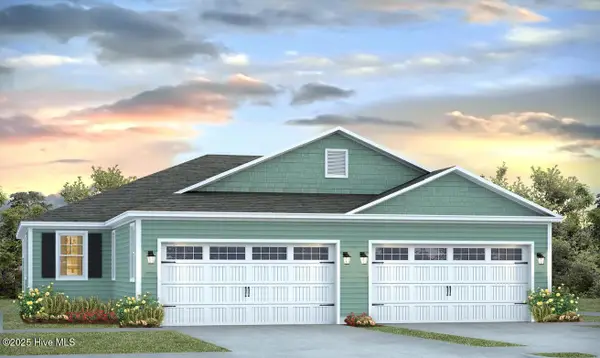 $329,840Active3 beds 2 baths1,397 sq. ft.
$329,840Active3 beds 2 baths1,397 sq. ft.2186 Sweetspire Street #Unit 2019, Leland, NC 28451
MLS# 100525571Listed by: D.R. HORTON, INC 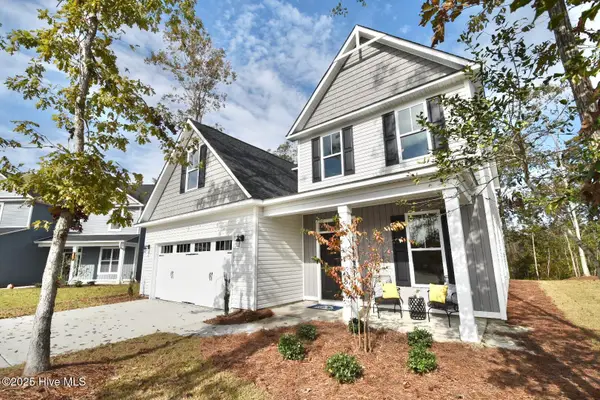 $498,900Pending4 beds 3 baths3,187 sq. ft.
$498,900Pending4 beds 3 baths3,187 sq. ft.9155 National Avenue Ne, Leland, NC 28451
MLS# 100525539Listed by: COLDWELL BANKER SEA COAST ADVANTAGE- New
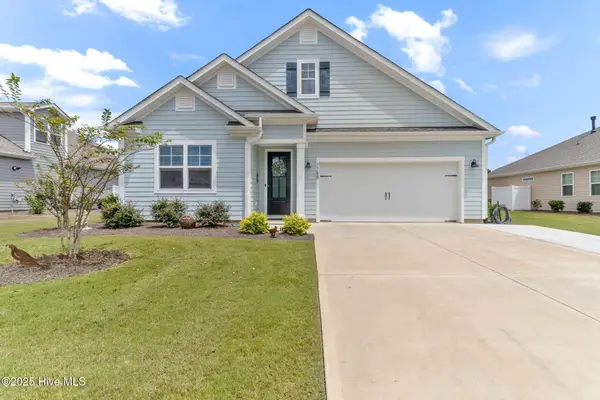 $497,500Active3 beds 2 baths1,938 sq. ft.
$497,500Active3 beds 2 baths1,938 sq. ft.7788 Harrier Circle, Leland, NC 28451
MLS# 100525508Listed by: NORTHGROUP REAL ESTATE LLC - New
 $770,000Active4 beds 3 baths3,130 sq. ft.
$770,000Active4 beds 3 baths3,130 sq. ft.2514 Sugargrove Trail Ne, Leland, NC 28451
MLS# 100524578Listed by: COLDWELL BANKER SEA COAST ADVANTAGE-LELAND - New
 $965,000Active4 beds 3 baths3,284 sq. ft.
$965,000Active4 beds 3 baths3,284 sq. ft.2616 Sugargrove Trail Ne, Leland, NC 28451
MLS# 100525197Listed by: COLDWELL BANKER SEA COAST ADVANTAGE-LELAND - New
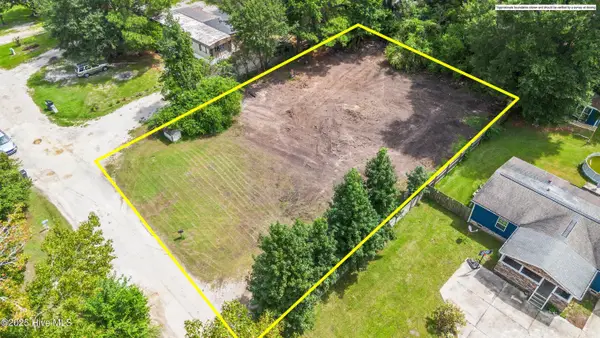 $75,000Active0.37 Acres
$75,000Active0.37 Acres9514 Oakmont Court Ne, Leland, NC 28451
MLS# 100525272Listed by: COLDWELL BANKER SEA COAST ADVANTAGE-MIDTOWN  $319,900Active3 beds 3 baths1,964 sq. ft.
$319,900Active3 beds 3 baths1,964 sq. ft.3634 Roseblossom Drive, Leland, NC 28451
MLS# 100522330Listed by: HOMECOIN.COM- New
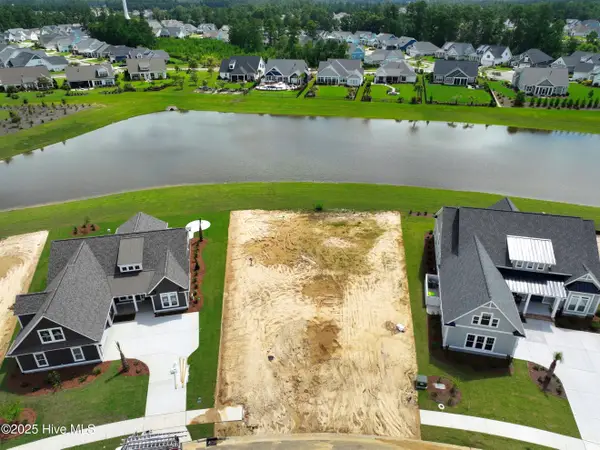 $235,000Active0.24 Acres
$235,000Active0.24 Acres7329 Foxbriar Drive, Leland, NC 28451
MLS# 100525145Listed by: BRUNSWICK FOREST REALTY, LLC

