9246 Crossbill Drive, Leland, NC 28451
Local realty services provided by:Better Homes and Gardens Real Estate Elliott Coastal Living

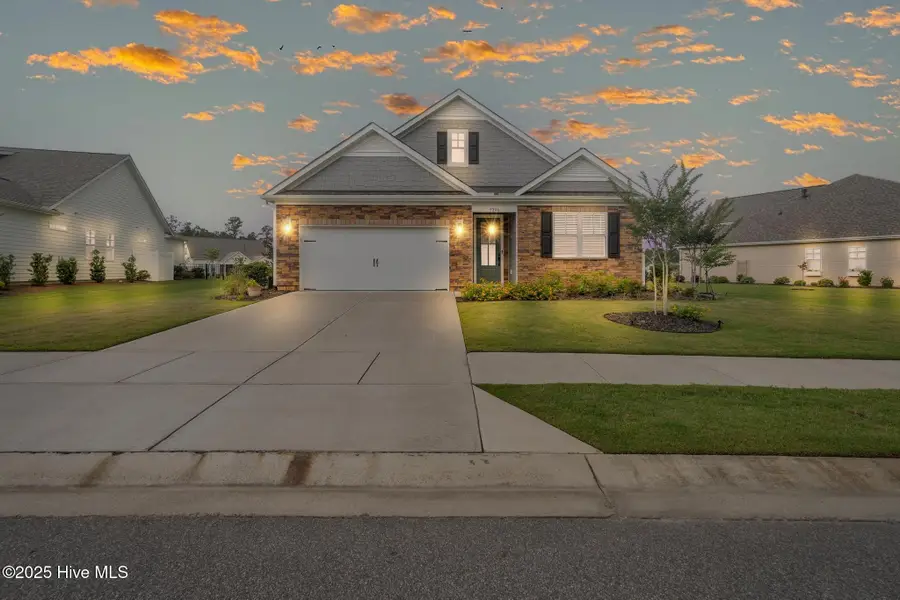
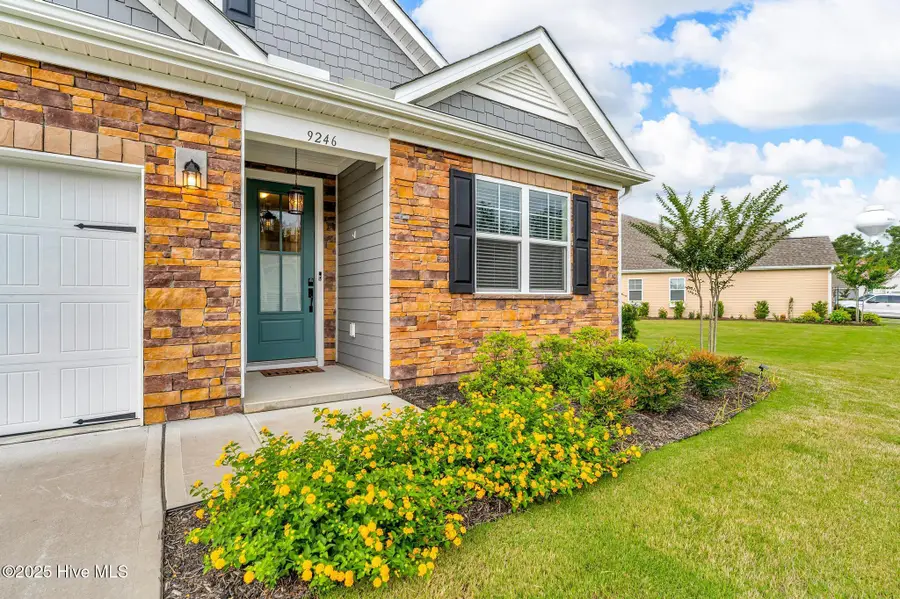
Listed by:jayne j kipke
Office:southern realty advantage llc.
MLS#:100513114
Source:NC_CCAR
Price summary
- Price:$579,000
- Price per sq. ft.:$214.44
About this home
Welcome to 9246 Crossbill Dr. - a beautifully designed 4-bedroom, 3-bathroom home offering over 2,700 sq ft of open-concept living in the heart of Brunswick Forest.
The heart of the home is the spacious kitchen, featuring a large island, abundant cabinetry, and a generous walk-in pantry- perfect for both everyday living and entertaining. A designated office or reading room adds flexibility to fit your lifestyle.
Upstairs guests will enjoy their own private suite complete with bedroom, full bath, extra storage, and tranquil pond views.
Step outside to the screened in lanai to sip your morning coffee while watching the wildlife, or gather around the firepit on cool Carolina evenings.
Located in the highly desirable Brunswick Forest Community. You will enjoy an active lifestyle with top-notch amenities including multiple pools, fitness centers, walking and biking trails, tennis and pickleball courts, golf course, and a vibrant social scene-just minutes from shopping, dining, and the beaches of southeastern North Carolina.
Schedule your showing today.
Contact an agent
Home facts
- Year built:2023
- Listing Id #:100513114
- Added:67 day(s) ago
- Updated:July 31, 2025 at 12:16 PM
Rooms and interior
- Bedrooms:4
- Total bathrooms:3
- Full bathrooms:3
- Living area:2,700 sq. ft.
Heating and cooling
- Cooling:Central Air
- Heating:Electric, Fireplace(s), Heat Pump, Heating, Natural Gas
Structure and exterior
- Roof:Architectural Shingle
- Year built:2023
- Building area:2,700 sq. ft.
- Lot area:0.25 Acres
Schools
- High school:North Brunswick
- Middle school:Leland
- Elementary school:Town Creek
Utilities
- Water:Community Water Available
Finances and disclosures
- Price:$579,000
- Price per sq. ft.:$214.44
- Tax amount:$3,615 (2024)
New listings near 9246 Crossbill Drive
- New
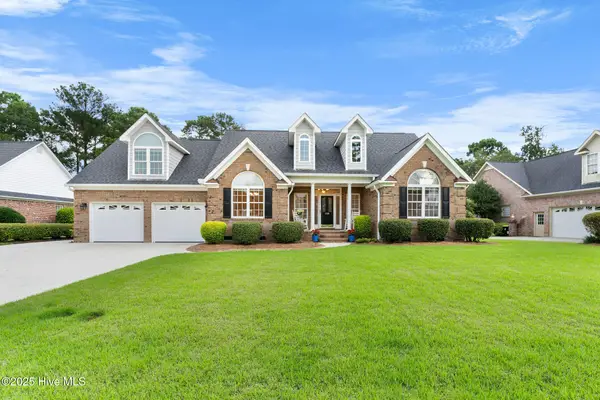 $579,000Active3 beds 3 baths2,179 sq. ft.
$579,000Active3 beds 3 baths2,179 sq. ft.1136 Willow Pond Lane, Leland, NC 28451
MLS# 100525681Listed by: DISCOVER NC HOMES - New
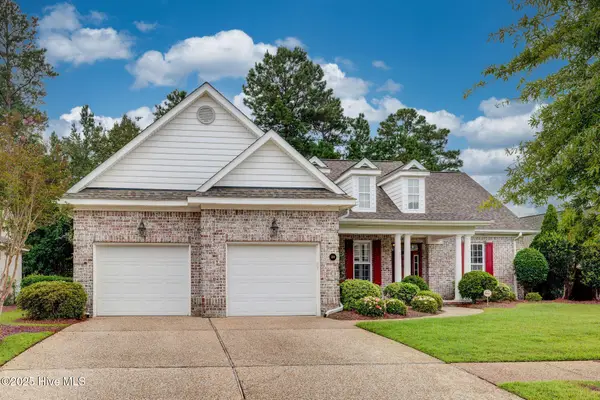 $529,000Active4 beds 3 baths2,431 sq. ft.
$529,000Active4 beds 3 baths2,431 sq. ft.504 Horton Place, Winnabow, NC 28479
MLS# 100525629Listed by: NETWORK REAL ESTATE - New
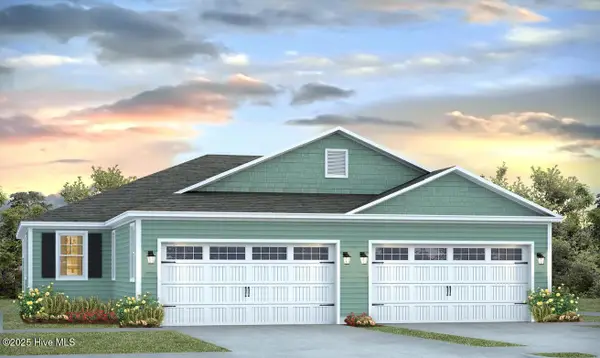 $329,840Active3 beds 2 baths1,397 sq. ft.
$329,840Active3 beds 2 baths1,397 sq. ft.2186 Sweetspire Street #Unit 2019, Leland, NC 28451
MLS# 100525571Listed by: D.R. HORTON, INC 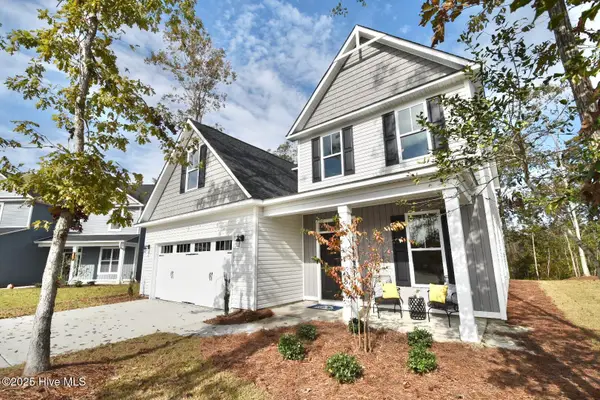 $498,900Pending4 beds 3 baths3,187 sq. ft.
$498,900Pending4 beds 3 baths3,187 sq. ft.9155 National Avenue Ne, Leland, NC 28451
MLS# 100525539Listed by: COLDWELL BANKER SEA COAST ADVANTAGE- New
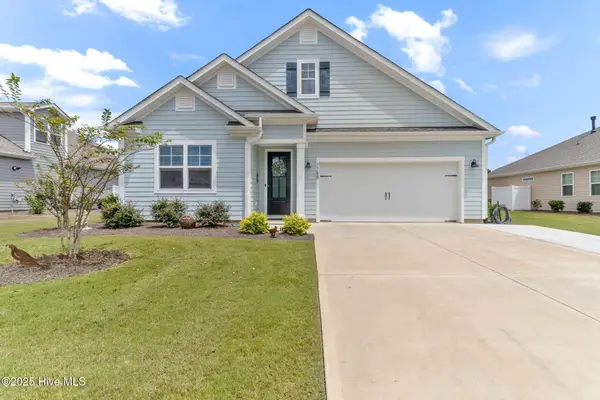 $497,500Active3 beds 2 baths1,938 sq. ft.
$497,500Active3 beds 2 baths1,938 sq. ft.7788 Harrier Circle, Leland, NC 28451
MLS# 100525508Listed by: NORTHGROUP REAL ESTATE LLC - New
 $770,000Active4 beds 3 baths3,130 sq. ft.
$770,000Active4 beds 3 baths3,130 sq. ft.2514 Sugargrove Trail Ne, Leland, NC 28451
MLS# 100524578Listed by: COLDWELL BANKER SEA COAST ADVANTAGE-LELAND - New
 $965,000Active4 beds 3 baths3,284 sq. ft.
$965,000Active4 beds 3 baths3,284 sq. ft.2616 Sugargrove Trail Ne, Leland, NC 28451
MLS# 100525197Listed by: COLDWELL BANKER SEA COAST ADVANTAGE-LELAND - New
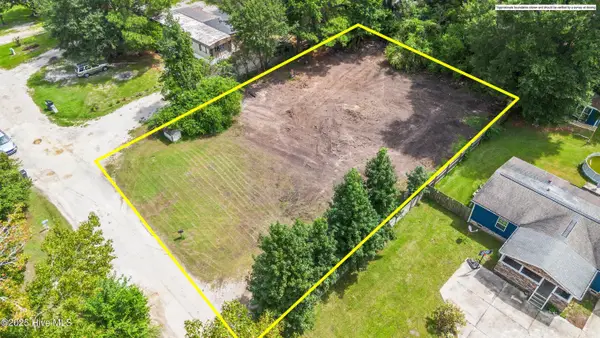 $75,000Active0.37 Acres
$75,000Active0.37 Acres9514 Oakmont Court Ne, Leland, NC 28451
MLS# 100525272Listed by: COLDWELL BANKER SEA COAST ADVANTAGE-MIDTOWN  $319,900Active3 beds 3 baths1,964 sq. ft.
$319,900Active3 beds 3 baths1,964 sq. ft.3634 Roseblossom Drive, Leland, NC 28451
MLS# 100522330Listed by: HOMECOIN.COM- New
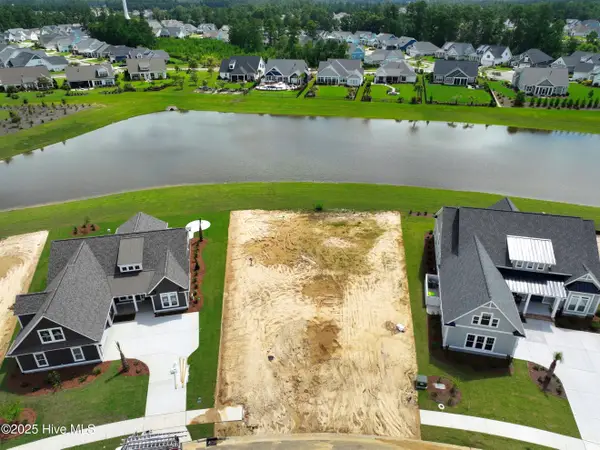 $235,000Active0.24 Acres
$235,000Active0.24 Acres7329 Foxbriar Drive, Leland, NC 28451
MLS# 100525145Listed by: BRUNSWICK FOREST REALTY, LLC

