112 Choctaw Drive, Lexington, NC 27295
Local realty services provided by:Better Homes and Gardens Real Estate Paracle
112 Choctaw Drive,Lexington, NC 27295
$343,900
- 3 Beds
- 3 Baths
- - sq. ft.
- Single family
- Active
Listed by:donna padon
Office:center towne realtors
MLS#:1198825
Source:NC_TRIAD
Price summary
- Price:$343,900
- Monthly HOA dues:$6.25
About this home
Elegant traditional one level home in Sapona Country Club! So much to love about this home w/ warm wood flooring through out main areas, den w/ grass cloth wall covering & brick FP w/ gas logs. Den exits to 2 tiered deck w/ pergola, dedicated gas grill hook-up, tree-shaded backyard, 8x8 & 10x16 outbuildings will remain. LR & DR w/ stunning floor to ceiling updated windows, renovated kit w/ solid maple cabinets, granite, SS appliances; granite topped island overlooks den. Conveniently located off kit is laundry/mudroom entry from oversized dbl. garage & guest bath near foyer. Spacious primary BR w/dual closets, luxurious en suite bath w/dbl. vanities, sep shower, jetted tub. New roof in 2024, wifi enabled garage door, recirculating tankless water heat, updated carpet in BR's, fresh paint, tilt to clean replacement windows add comfort to this charming home.
Enjoy the amenities of golf course, tennis & pickleball courts, pool & clubhouse restaurant w/ Sapona Country Club membership.
Contact an agent
Home facts
- Year built:1978
- Listing ID #:1198825
- Added:1 day(s) ago
- Updated:October 14, 2025 at 10:25 AM
Rooms and interior
- Bedrooms:3
- Total bathrooms:3
- Full bathrooms:2
- Half bathrooms:1
Heating and cooling
- Cooling:Ceiling Fan(s), Heat Pump
- Heating:Electric, Fireplace(s), Heat Pump, Propane
Structure and exterior
- Year built:1978
Schools
- High school:West Davidson
- Middle school:Tyro
- Elementary school:Tyro
Utilities
- Water:Public
- Sewer:Septic Tank
Finances and disclosures
- Price:$343,900
- Tax amount:$1,225
New listings near 112 Choctaw Drive
- New
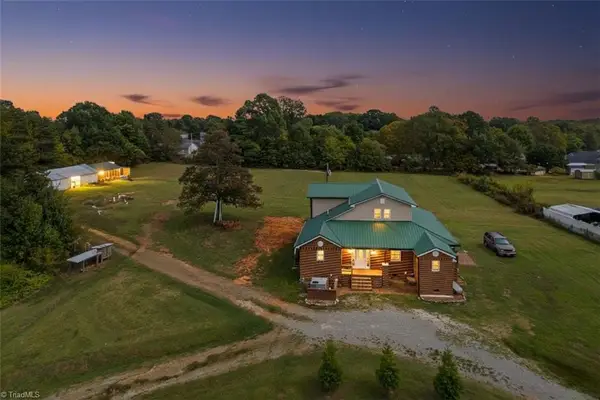 $429,999Active4 beds 3 baths
$429,999Active4 beds 3 baths106 Emlee Street, Lexington, NC 27295
MLS# 1199035Listed by: KELLER WILLIAMS REALTY - New
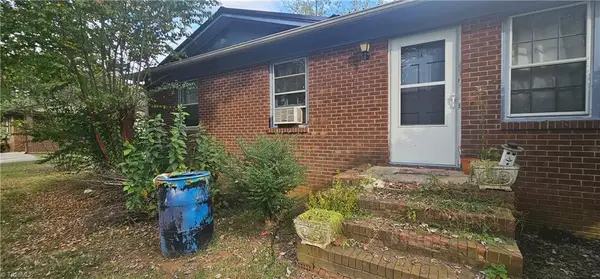 $198,900Active3 beds 2 baths
$198,900Active3 beds 2 baths8721 Linwood Southmont Road, Lexington, NC 27292
MLS# 1199017Listed by: CHOSEN REALTY OF NC - New
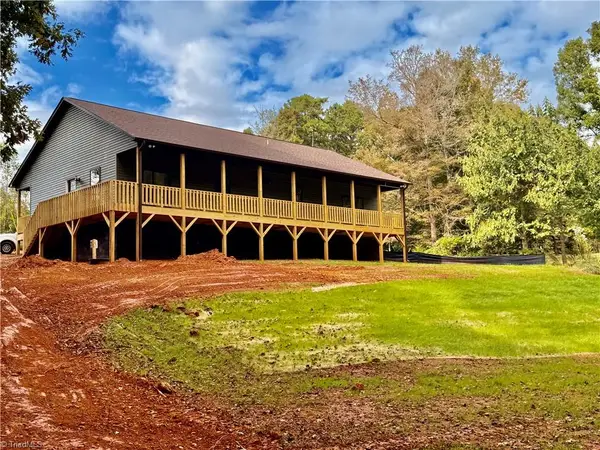 $399,800Active3 beds 2 baths
$399,800Active3 beds 2 baths211 Lake Drive 8, Lexington, NC 27292
MLS# 1198940Listed by: CAMPBELL LEDFORD EXECUTIVE INVESTMENT PROPERTIES LLC - New
 $300,000Active3 beds 2 baths
$300,000Active3 beds 2 baths246 Arcadia Drive, Lexington, NC 27295
MLS# 1198646Listed by: HOME STAR REALTY - New
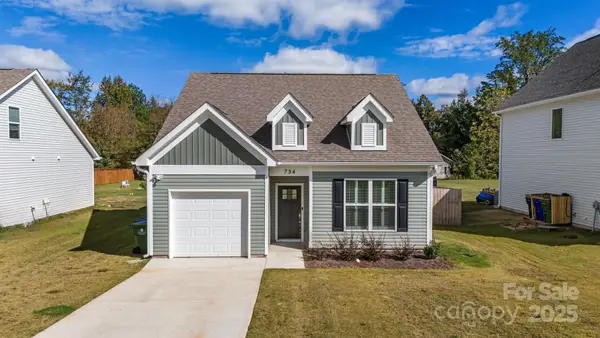 $260,000Active3 beds 3 baths1,383 sq. ft.
$260,000Active3 beds 3 baths1,383 sq. ft.734 Brown Street, Lexington, NC 27292
MLS# 4307813Listed by: UNITED REAL ESTATE-QUEEN CITY - New
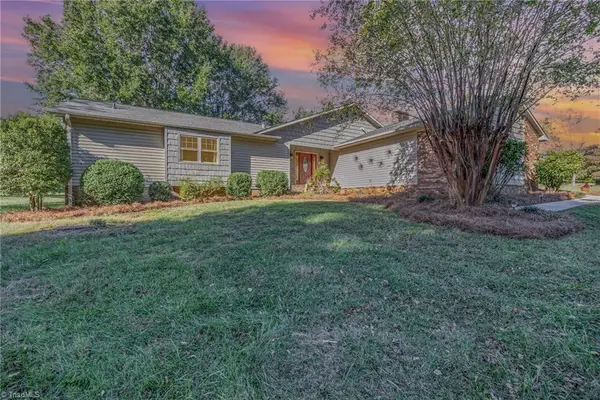 $343,900Active3 beds 3 baths
$343,900Active3 beds 3 baths112 Choctaw Drive, Lexington, NC 27295
MLS# 1198825Listed by: CENTER TOWNE REALTORS - New
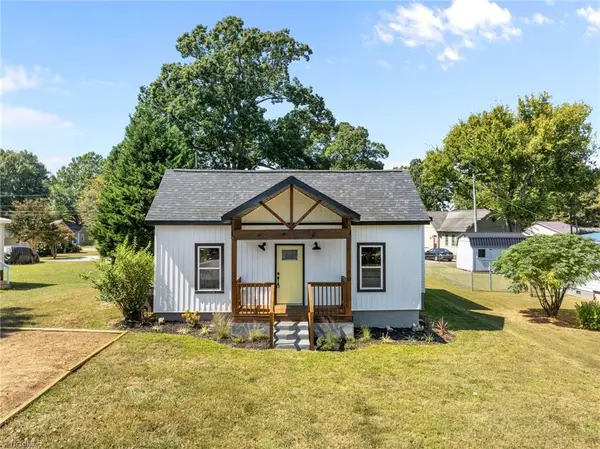 $214,900Active2 beds 2 baths
$214,900Active2 beds 2 baths10 Hames Street, Lexington, NC 27295
MLS# 1197326Listed by: CHOSEN REALTY OF NC - New
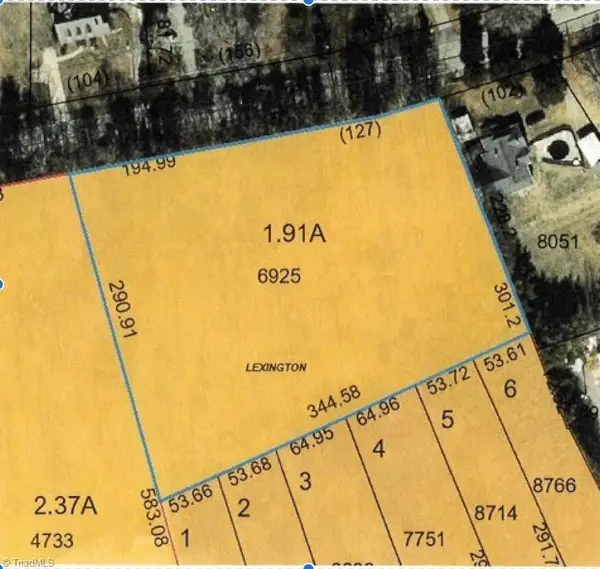 $200,000Active-- Acres
$200,000Active-- Acres1130 Greensboro Street Extension, Lexington, NC 27295
MLS# 1198746Listed by: ROBERTSON REALTY - New
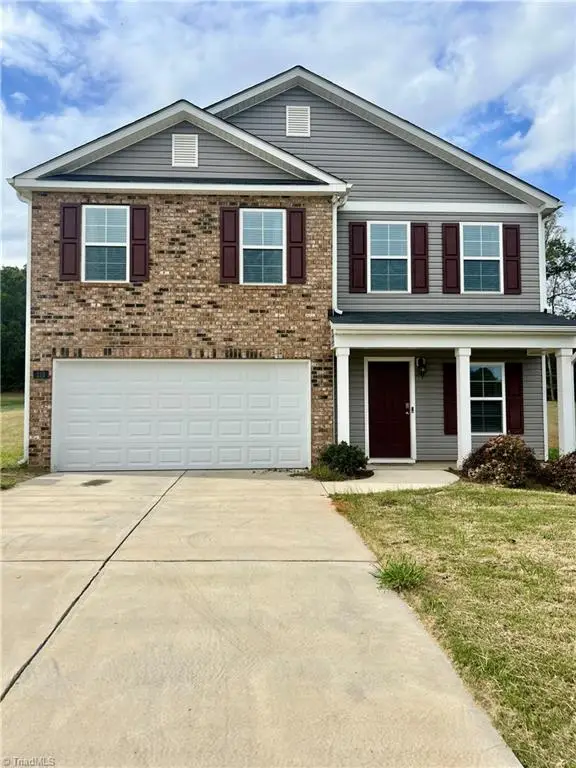 $299,999Active3 beds 3 baths
$299,999Active3 beds 3 baths215 Lily's Place, Lexington, NC 27292
MLS# 1198436Listed by: HOWARD HANNA ALLEN TATE - WINSTON SALEM - New
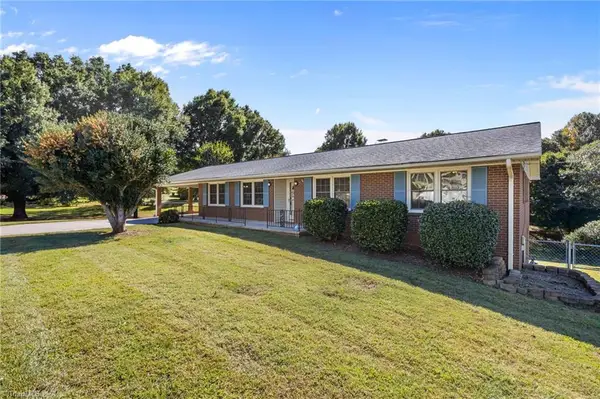 $315,000Active3 beds 2 baths
$315,000Active3 beds 2 baths107 Delta Street, Lexington, NC 27295
MLS# 1198677Listed by: ERA LIVE MOORE
