- BHGRE®
- North Carolina
- Lillington
- 1234 Chardonnay Drive
1234 Chardonnay Drive, Lillington, NC 27546
Local realty services provided by:Better Homes and Gardens Real Estate Paracle
1234 Chardonnay Drive,Lillington, NC 27546
$274,900
- 3 Beds
- 2 Baths
- 1,501 sq. ft.
- Single family
- Active
Listed by: dawn miller
Office: sdh raleigh llc.
MLS#:10129692
Source:RD
Price summary
- Price:$274,900
- Price per sq. ft.:$183.14
- Monthly HOA dues:$58.33
About this home
Smith Douglas Homes proudly presents the Piedmont Plan at Dry Creek Village -
Coming Soon to Lillington! For Information Purposes Only - Base Price Listed. Options and Lot Premium Not Included.
Introducing the Piedmont, a charming ranch-style home thoughtfully designed for today's modern lifestyle. This single-level floorplan offers 3 spacious bedrooms and 2 full baths, with walk-in closets in every bedroom. Enjoy the versatility of an open-concept layout complemented by a front flex room, perfect for a home office, dining space, or hobby area.
Nestled within Dry Creek Village, this picturesque community will feature 61 homesites and 7 unique floorplans, including 3 distinctive ranch designs. Experience small-town charm surrounded by nature with a scenic pond, the Cape Fear River, and Raven Rock State Park just minutes away. First move-ins expected in early 2026. Contact us today to learn more and be among the first to call Dry Creek Village home!
Contact an agent
Home facts
- Year built:2025
- Listing ID #:10129692
- Added:108 day(s) ago
- Updated:February 10, 2026 at 04:34 PM
Rooms and interior
- Bedrooms:3
- Total bathrooms:2
- Full bathrooms:2
- Living area:1,501 sq. ft.
Heating and cooling
- Cooling:Central Air
- Heating:Heat Pump
Structure and exterior
- Roof:Shingle
- Year built:2025
- Building area:1,501 sq. ft.
- Lot area:0.32 Acres
Schools
- High school:Harnett - Harnett Central
- Middle school:Harnett - Harnett Central
- Elementary school:Harnett - Shawtown Lillington
Utilities
- Water:Public
- Sewer:Public Sewer
Finances and disclosures
- Price:$274,900
- Price per sq. ft.:$183.14
New listings near 1234 Chardonnay Drive
 $463,990Pending4 beds 4 baths3,451 sq. ft.
$463,990Pending4 beds 4 baths3,451 sq. ft.68 Emeritus Way, Lillington, NC 27546
MLS# 10145483Listed by: DAVIDSON HOMES REALTY, LLC- New
 $4,950,000Active71 beds 104 baths46,400 sq. ft.
$4,950,000Active71 beds 104 baths46,400 sq. ft.601 Main Street, Lillington, NC 27546
MLS# 10145383Listed by: TURLINGTON REAL ESTATE GROUP - New
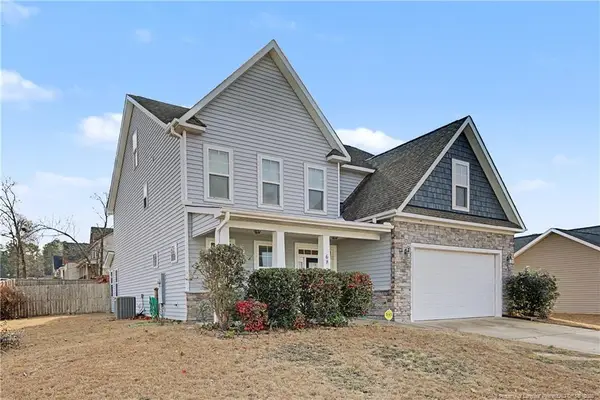 $449,999Active3 beds 3 baths3,387 sq. ft.
$449,999Active3 beds 3 baths3,387 sq. ft.68 Bunting Drive, Lillington, NC 27546
MLS# LP757088Listed by: CASA MORGAN REAL ESTATE, LLC - New
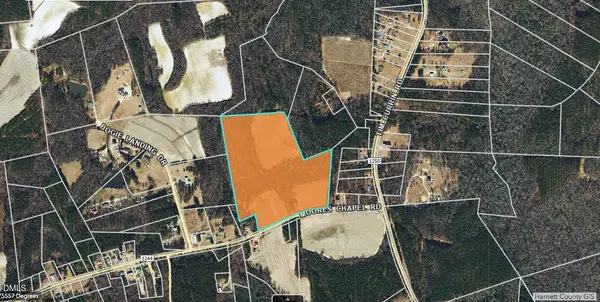 $575,000Active32.4 Acres
$575,000Active32.4 Acres190 Moores Chapel Road, Lillington, NC 27546
MLS# 10145277Listed by: PEAK REALTY GROUP NC LLC - New
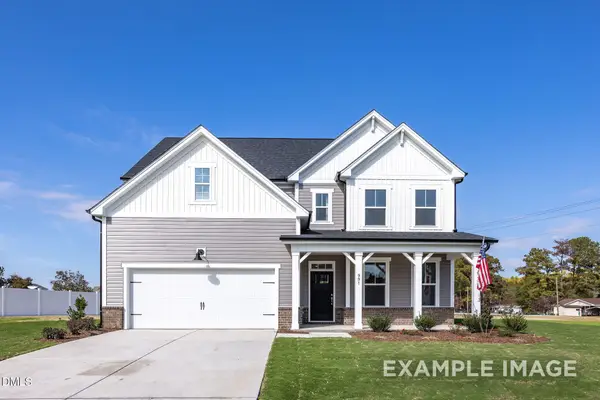 $424,000Active5 beds 4 baths2,719 sq. ft.
$424,000Active5 beds 4 baths2,719 sq. ft.85 Charred Oak Court, Lillington, NC 27546
MLS# 10145279Listed by: DAVIDSON HOMES REALTY, LLC - New
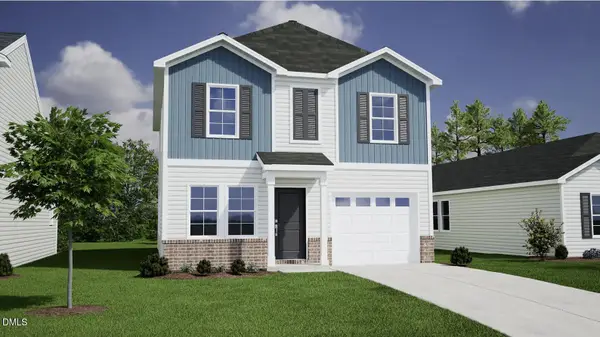 $256,000Active3 beds 3 baths1,369 sq. ft.
$256,000Active3 beds 3 baths1,369 sq. ft.170 Thomas Trail, Lillington, NC 27546
MLS# 10145190Listed by: FONVILLE MORISEY & BAREFOOT - New
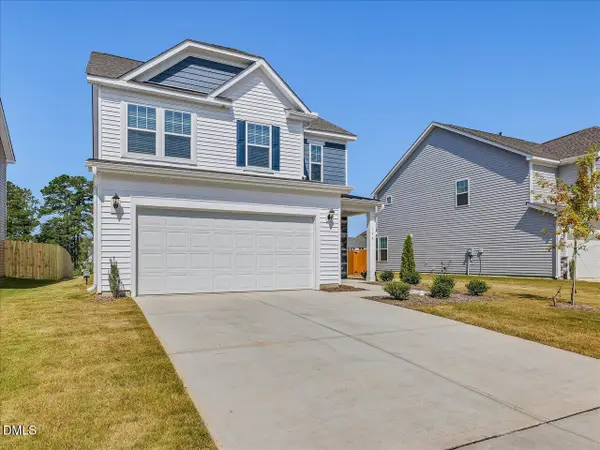 $309,990Active3 beds 3 baths1,930 sq. ft.
$309,990Active3 beds 3 baths1,930 sq. ft.181 Appleseed Drive, Lillington, NC 27546
MLS# 10145101Listed by: DRB GROUP NORTH CAROLINA LLC - New
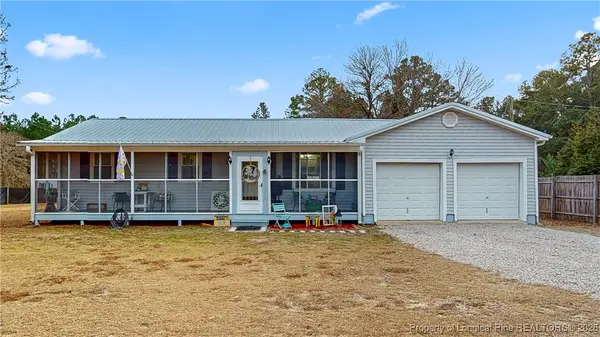 $189,000Active3 beds 2 baths912 sq. ft.
$189,000Active3 beds 2 baths912 sq. ft.324 Tom Myers Road, Lillington, NC 27546
MLS# 756852Listed by: RE/MAX REAL ESTATE SERVICE - New
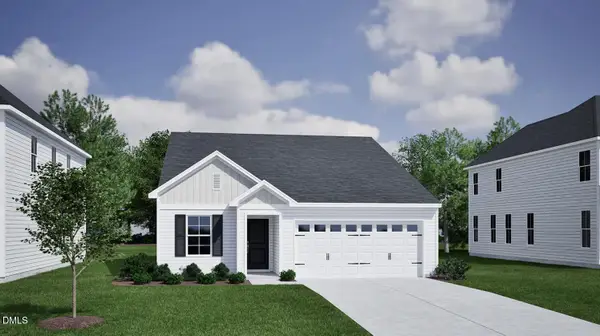 $267,000Active3 beds 2 baths1,383 sq. ft.
$267,000Active3 beds 2 baths1,383 sq. ft.154 Thomas Trail, Lillington, NC 27546
MLS# 10144913Listed by: FONVILLE MORISEY & BAREFOOT - New
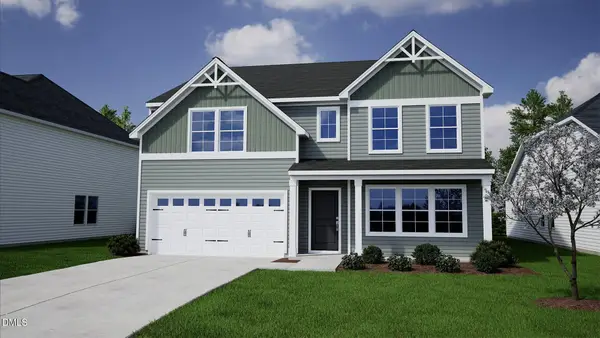 $405,857Active4 beds 3 baths3,033 sq. ft.
$405,857Active4 beds 3 baths3,033 sq. ft.66 Thomas Trail, Lillington, NC 27546
MLS# 10144865Listed by: FONVILLE MORISEY & BAREFOOT

