- BHGRE®
- North Carolina
- Lillington
- 140 Gianna Drive
140 Gianna Drive, Lillington, NC 27546
Local realty services provided by:Better Homes and Gardens Real Estate Paracle
140 Gianna Drive,Lillington, NC 27546
$331,485
- 5 Beds
- 3 Baths
- 2,541 sq. ft.
- Single family
- Active
Listed by: linda shaw
Office: esteem properties
MLS#:10142771
Source:RD
Price summary
- Price:$331,485
- Price per sq. ft.:$130.45
- Monthly HOA dues:$50
About this home
Time to Design: Welcome to the Hazel plan at Partridge Village in Lillington. This captivating Ryan Homes floor plan features a first-floor guest bedroom, perfect for hosting, and offers 2,541 sq ft of living space with 6 bedrooms, 3 bathrooms, and a 2-car garage. The spacious layout includes a large great room that connects to the kitchen and dining area, creating a perfect space for everyday living and entertaining. The kitchen includes granite countertops, maple cabinets, black appliances, and a functional island. Just off the garage, the first-floor guest suite provides comfort and privacy, while the flex room at the front of the home is ideal for a home office, playroom, or hobby space. Throughout the home, you'll find a mix of luxury vinyl plank and carpet flooring. Upstairs, four bedrooms each have walk-in closets and share a full hall bathroom. The owner's suite features a private bathroom with dual vanities and two walk-in closets. A laundry room on the second floor adds everyday convenience. You'll love the location of Partridge Village. Highway 401 is close by, making shopping and dining in Fuquay-Varina easy. You're also just minutes from Angier, and Jack Marley Park is less than 5 miles away. Schedule your appointment today to start your homebuying journey.
Contact an agent
Home facts
- Year built:2026
- Listing ID #:10142771
- Added:100 day(s) ago
- Updated:February 10, 2026 at 04:59 PM
Rooms and interior
- Bedrooms:5
- Total bathrooms:3
- Full bathrooms:3
- Living area:2,541 sq. ft.
Heating and cooling
- Cooling:Central Air
- Heating:Natural Gas
Structure and exterior
- Roof:Shingle
- Year built:2026
- Building area:2,541 sq. ft.
- Lot area:0.19 Acres
Schools
- High school:Harnett - Harnett Central
- Middle school:Harnett - Harnett Central
- Elementary school:Harnett - Lillington
Utilities
- Water:Public
- Sewer:Public Sewer
Finances and disclosures
- Price:$331,485
- Price per sq. ft.:$130.45
New listings near 140 Gianna Drive
 $463,990Pending4 beds 4 baths3,451 sq. ft.
$463,990Pending4 beds 4 baths3,451 sq. ft.68 Emeritus Way, Lillington, NC 27546
MLS# 10145483Listed by: DAVIDSON HOMES REALTY, LLC- New
 $4,950,000Active71 beds 104 baths46,400 sq. ft.
$4,950,000Active71 beds 104 baths46,400 sq. ft.601 Main Street, Lillington, NC 27546
MLS# 10145383Listed by: TURLINGTON REAL ESTATE GROUP - New
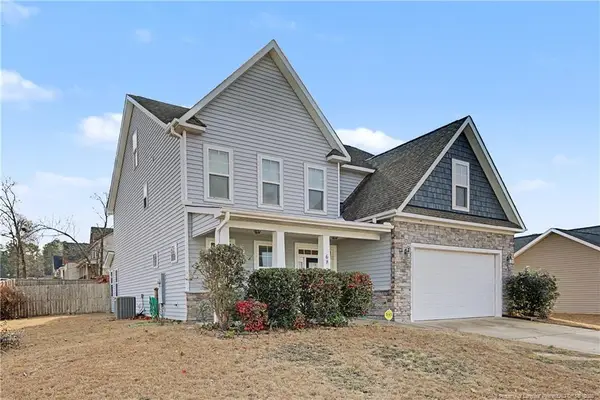 $449,999Active3 beds 3 baths3,387 sq. ft.
$449,999Active3 beds 3 baths3,387 sq. ft.68 Bunting Drive, Lillington, NC 27546
MLS# LP757088Listed by: CASA MORGAN REAL ESTATE, LLC - New
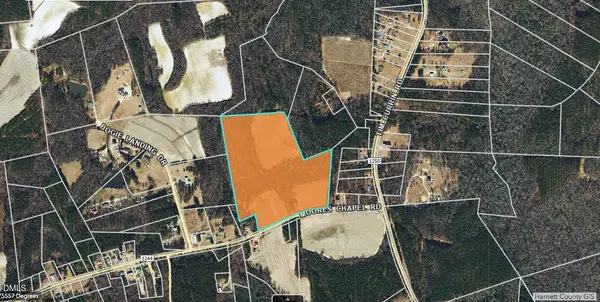 $575,000Active32.4 Acres
$575,000Active32.4 Acres190 Moores Chapel Road, Lillington, NC 27546
MLS# 10145277Listed by: PEAK REALTY GROUP NC LLC - New
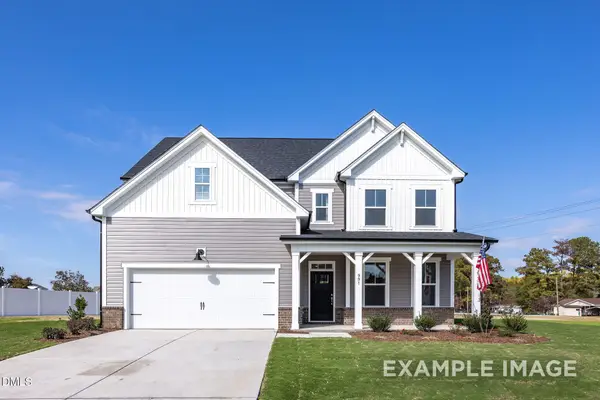 $424,000Active5 beds 4 baths2,719 sq. ft.
$424,000Active5 beds 4 baths2,719 sq. ft.85 Charred Oak Court, Lillington, NC 27546
MLS# 10145279Listed by: DAVIDSON HOMES REALTY, LLC - New
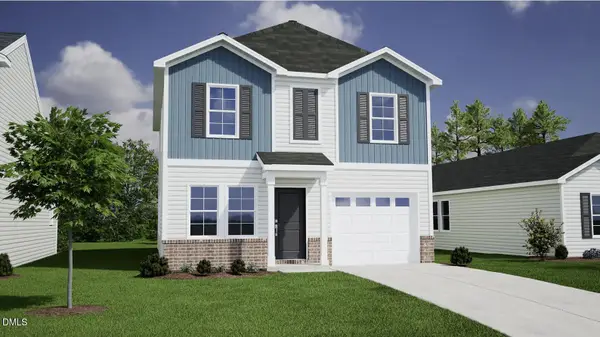 $256,000Active3 beds 3 baths1,369 sq. ft.
$256,000Active3 beds 3 baths1,369 sq. ft.170 Thomas Trail, Lillington, NC 27546
MLS# 10145190Listed by: FONVILLE MORISEY & BAREFOOT - New
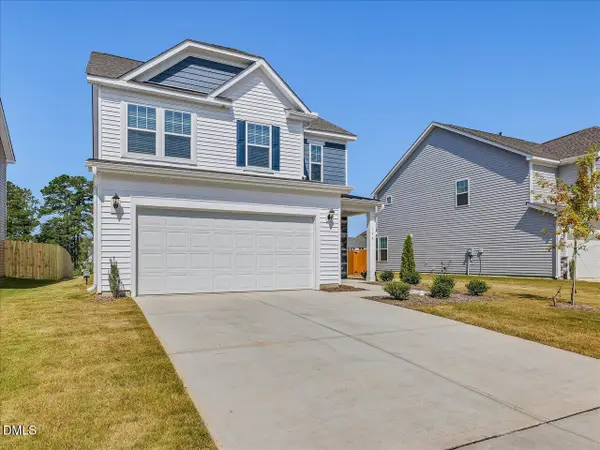 $309,990Active3 beds 3 baths1,930 sq. ft.
$309,990Active3 beds 3 baths1,930 sq. ft.181 Appleseed Drive, Lillington, NC 27546
MLS# 10145101Listed by: DRB GROUP NORTH CAROLINA LLC - New
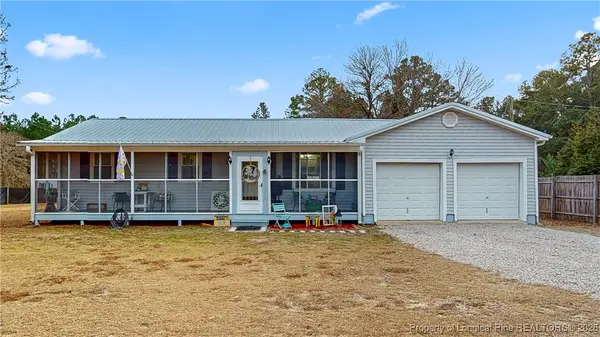 $189,000Active3 beds 2 baths912 sq. ft.
$189,000Active3 beds 2 baths912 sq. ft.324 Tom Myers Road, Lillington, NC 27546
MLS# 756852Listed by: RE/MAX REAL ESTATE SERVICE - New
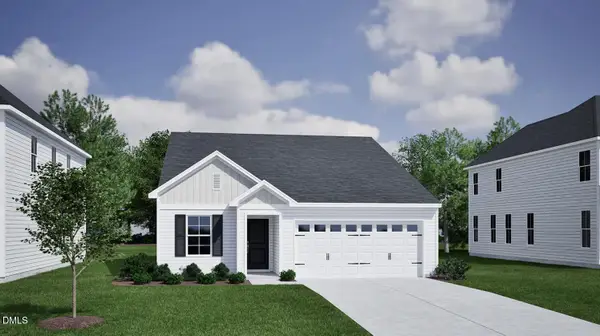 $267,000Active3 beds 2 baths1,383 sq. ft.
$267,000Active3 beds 2 baths1,383 sq. ft.154 Thomas Trail, Lillington, NC 27546
MLS# 10144913Listed by: FONVILLE MORISEY & BAREFOOT - New
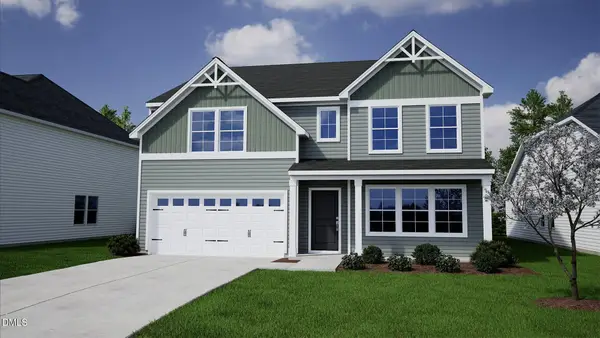 $405,857Active4 beds 3 baths3,033 sq. ft.
$405,857Active4 beds 3 baths3,033 sq. ft.66 Thomas Trail, Lillington, NC 27546
MLS# 10144865Listed by: FONVILLE MORISEY & BAREFOOT

