263 Gianna Drive, Lillington, NC 27546
Local realty services provided by:Better Homes and Gardens Real Estate Paracle
263 Gianna Drive,Lillington, NC 27546
$289,990
- 3 Beds
- 3 Baths
- 1,440 sq. ft.
- Single family
- Pending
Listed by: linda shaw
Office: esteem properties
MLS#:10127470
Source:RD
Price summary
- Price:$289,990
- Price per sq. ft.:$201.38
- Monthly HOA dues:$50
About this home
TO BE BUILT: Welcome to the Aspen plan at Partridge Village by Ryan Homes in Lillington. This beautiful home offers 3 bedrooms, 2.5 bathrooms, a 2-car garage, and 1,440 square feet of living space. Since this home is to be built, you can customize it with the features you desire. When you walk into the large great room, you will feel right at home. The open layout on the first floor makes it easy to stay connected with family and friends. Throughout the home, you'll find a mix of luxury vinyl plank and carpet flooring. Upstairs, all three bedrooms are large and have plenty of closet space. A full bathroom and a laundry room make everyday life easier. The owner's suite is the highlight of the home, with its own private bathroom and a big walk-in closet. You'll love the location of Partridge Village. Highway 401 is close by, making shopping and dining in Fuquay-Varina convenient. You're also minutes from Angier, and Jack Marley Park is less than 5 miles away. Schedule your appointment today to start your homebuying journey.
Contact an agent
Home facts
- Year built:2026
- Listing ID #:10127470
- Added:121 day(s) ago
- Updated:February 10, 2026 at 08:36 AM
Rooms and interior
- Bedrooms:3
- Total bathrooms:3
- Full bathrooms:2
- Half bathrooms:1
- Living area:1,440 sq. ft.
Heating and cooling
- Cooling:Central Air
- Heating:Natural Gas
Structure and exterior
- Roof:Shingle
- Year built:2026
- Building area:1,440 sq. ft.
- Lot area:0.23 Acres
Schools
- High school:Harnett - Harnett Central
- Middle school:Harnett - Harnett Central
- Elementary school:Harnett - Lillington
Utilities
- Water:Public
- Sewer:Public Sewer
Finances and disclosures
- Price:$289,990
- Price per sq. ft.:$201.38
New listings near 263 Gianna Drive
- New
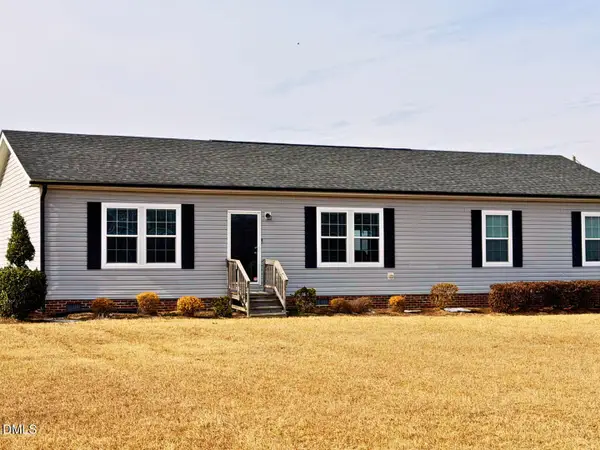 $390,000Active3 beds 2 baths1,762 sq. ft.
$390,000Active3 beds 2 baths1,762 sq. ft.1909 Raven Rock Road, Lillington, NC 27546
MLS# 10145693Listed by: SOUTHERN BELLE REALTY & ASSOCI  $463,990Pending4 beds 4 baths3,451 sq. ft.
$463,990Pending4 beds 4 baths3,451 sq. ft.68 Emeritus Way, Lillington, NC 27546
MLS# 10145483Listed by: DAVIDSON HOMES REALTY, LLC- New
 $4,950,000Active71 beds 104 baths46,400 sq. ft.
$4,950,000Active71 beds 104 baths46,400 sq. ft.601 Main Street, Lillington, NC 27546
MLS# 10145383Listed by: TURLINGTON REAL ESTATE GROUP - New
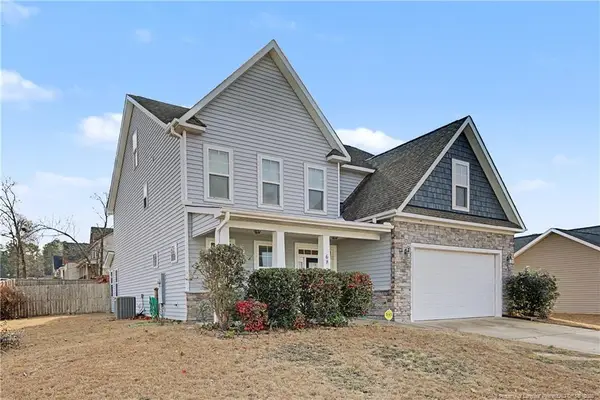 $449,999Active3 beds 3 baths3,387 sq. ft.
$449,999Active3 beds 3 baths3,387 sq. ft.68 Bunting Drive, Lillington, NC 27546
MLS# LP757088Listed by: CASA MORGAN REAL ESTATE, LLC - New
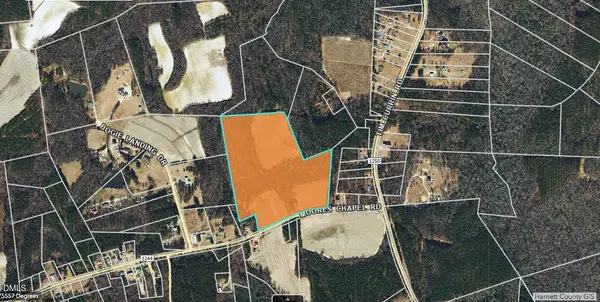 $575,000Active32.4 Acres
$575,000Active32.4 Acres190 Moores Chapel Road, Lillington, NC 27546
MLS# 10145277Listed by: PEAK REALTY GROUP NC LLC - New
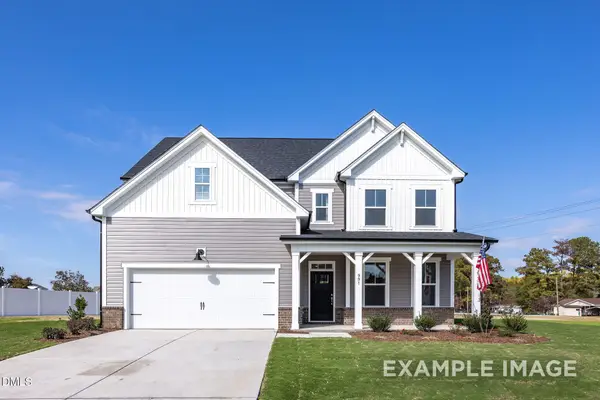 $424,000Active5 beds 4 baths2,719 sq. ft.
$424,000Active5 beds 4 baths2,719 sq. ft.85 Charred Oak Court, Lillington, NC 27546
MLS# 10145279Listed by: DAVIDSON HOMES REALTY, LLC - New
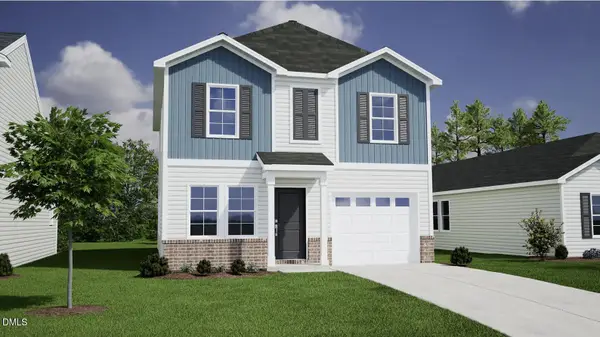 $256,000Active3 beds 3 baths1,369 sq. ft.
$256,000Active3 beds 3 baths1,369 sq. ft.170 Thomas Trail, Lillington, NC 27546
MLS# 10145190Listed by: FONVILLE MORISEY & BAREFOOT - New
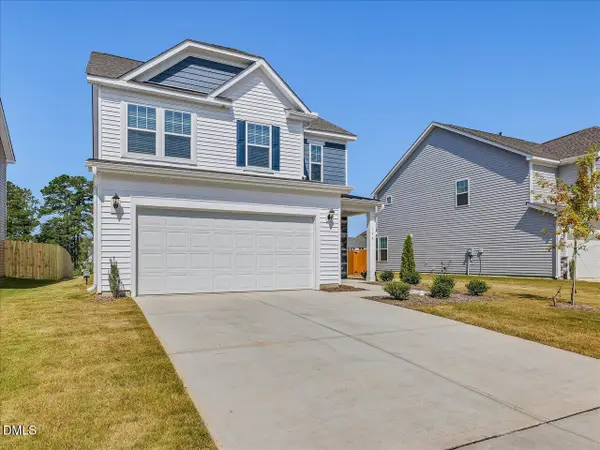 $309,990Active3 beds 3 baths1,930 sq. ft.
$309,990Active3 beds 3 baths1,930 sq. ft.181 Appleseed Drive, Lillington, NC 27546
MLS# 10145101Listed by: DRB GROUP NORTH CAROLINA LLC - New
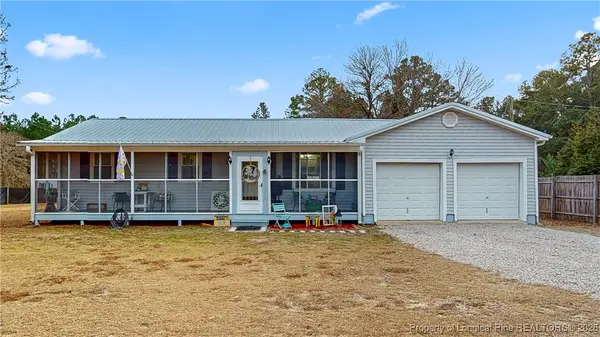 $189,000Active3 beds 2 baths912 sq. ft.
$189,000Active3 beds 2 baths912 sq. ft.324 Tom Myers Road, Lillington, NC 27546
MLS# 756852Listed by: RE/MAX REAL ESTATE SERVICE - New
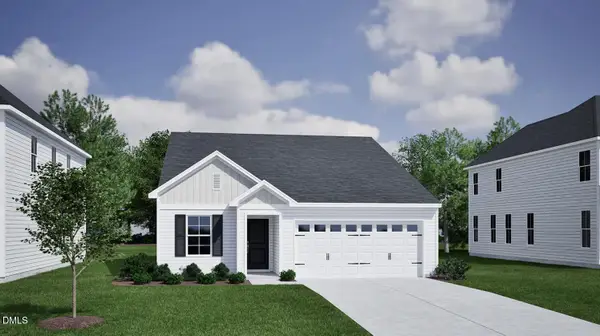 $267,000Active3 beds 2 baths1,383 sq. ft.
$267,000Active3 beds 2 baths1,383 sq. ft.154 Thomas Trail, Lillington, NC 27546
MLS# 10144913Listed by: FONVILLE MORISEY & BAREFOOT

