334 Bunting Drive, Lillington, NC 27546
Local realty services provided by:Better Homes and Gardens Real Estate Paracle
334 Bunting Drive,Lillington, NC 27546
$389,900
- 4 Beds
- 3 Baths
- 2,900 sq. ft.
- Single family
- Active
Listed by:essence realty group powered by real broker, llc.
Office:real broker llc.
MLS#:749815
Source:NC_FRAR
Price summary
- Price:$389,900
- Price per sq. ft.:$134.45
- Monthly HOA dues:$35
About this home
Welcome to 334 Bunting Drive in the Oakmont community of Lillington, NC.
This 4-bedroom, 2.5-bath home offers nearly 3,000 square feet of versatile living space designed with both comfort and convenience in mind. Inside, the open-concept layout features a spacious kitchen with a large island, a formal dining room, and a main-level office that provides flexibility for work or hobbies. Upstairs, you’ll find generously sized bedrooms, a convenient laundry area, and a finished third-floor bonus room, ideal for a media room, playroom, or guest suite.
Set on nearly half an acre, the fenced backyard provides plenty of room to relax, entertain, or enjoy the outdoors. The Oakmont community enhances the experience with amenities like a pool and clubhouse. Location is another standout feature. The home is a short commute to Fort Bragg, I-295, shopping, dining, and everyday conveniences, making it easy to balance work, errands, and recreation. Come see why 334 Bunting Drive is more than just a house. It’s a place to enjoy, gather, and grow. Schedule your private tour today.
Contact an agent
Home facts
- Year built:2021
- Listing ID #:749815
- Added:1 day(s) ago
- Updated:September 06, 2025 at 03:05 PM
Rooms and interior
- Bedrooms:4
- Total bathrooms:3
- Full bathrooms:2
- Half bathrooms:1
- Living area:2,900 sq. ft.
Heating and cooling
- Cooling:Central Air, Electric
- Heating:Heat Pump
Structure and exterior
- Year built:2021
- Building area:2,900 sq. ft.
- Lot area:0.46 Acres
Schools
- High school:Western Harnett High School
- Middle school:Western Harnett Middle School
- Elementary school:South Harnett Elementary School
Utilities
- Water:Public
- Sewer:Septic Tank
Finances and disclosures
- Price:$389,900
- Price per sq. ft.:$134.45
New listings near 334 Bunting Drive
- New
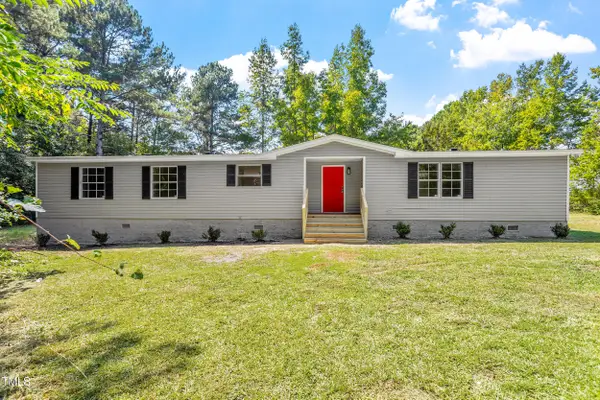 $275,000Active3 beds 2 baths1,882 sq. ft.
$275,000Active3 beds 2 baths1,882 sq. ft.1666 Autry Road, Lillington, NC 27546
MLS# 10120298Listed by: NORTHSIDE REALTY INC. - New
 $354,700Active4 beds 3 baths1,864 sq. ft.
$354,700Active4 beds 3 baths1,864 sq. ft.591 Beacon Hill Road #34, Lillington, NC 27546
MLS# 10120240Listed by: NEW HOME INC LLC - New
 $449,700Active3 beds 3 baths2,355 sq. ft.
$449,700Active3 beds 3 baths2,355 sq. ft.492 Beacon Beacon Hill Road # 60, Lillington, NC 27546
MLS# 10120221Listed by: NEW HOME INC LLC - New
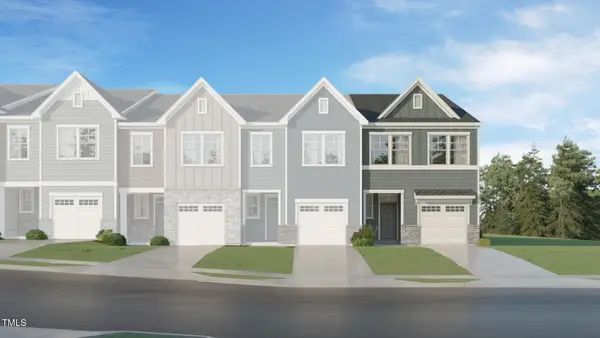 $253,935Active3 beds 3 baths1,592 sq. ft.
$253,935Active3 beds 3 baths1,592 sq. ft.50 Florida Street, Lillington, NC 27546
MLS# 10119559Listed by: LENNAR CAROLINAS LLC - New
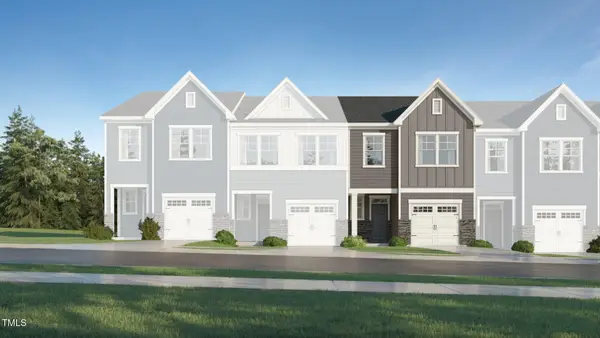 $244,935Active3 beds 3 baths1,592 sq. ft.
$244,935Active3 beds 3 baths1,592 sq. ft.54 Florida Street, Lillington, NC 27546
MLS# 10119562Listed by: LENNAR CAROLINAS LLC - New
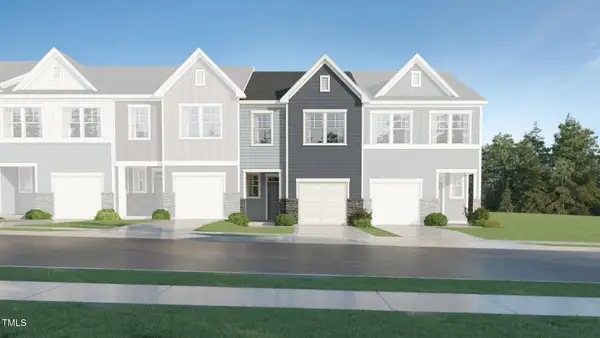 $245,935Active3 beds 3 baths1,592 sq. ft.
$245,935Active3 beds 3 baths1,592 sq. ft.58 Florida Street, Lillington, NC 27546
MLS# 10119563Listed by: LENNAR CAROLINAS LLC - New
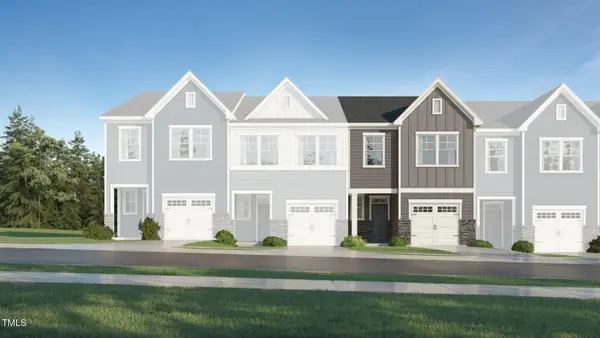 $229,990Active3 beds 3 baths1,592 sq. ft.
$229,990Active3 beds 3 baths1,592 sq. ft.96 Florida Street, Lillington, NC 27546
MLS# 10119550Listed by: LENNAR CAROLINAS LLC - New
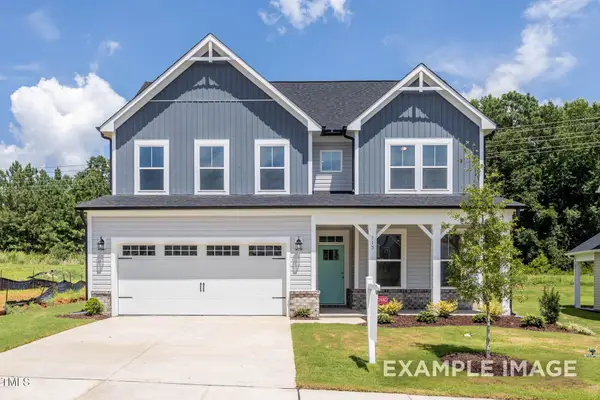 $379,000Active4 beds 4 baths2,340 sq. ft.
$379,000Active4 beds 4 baths2,340 sq. ft.233 Tenure Lane, Lillington, NC 27546
MLS# 10119497Listed by: DAVIDSON HOMES REALTY, LLC - New
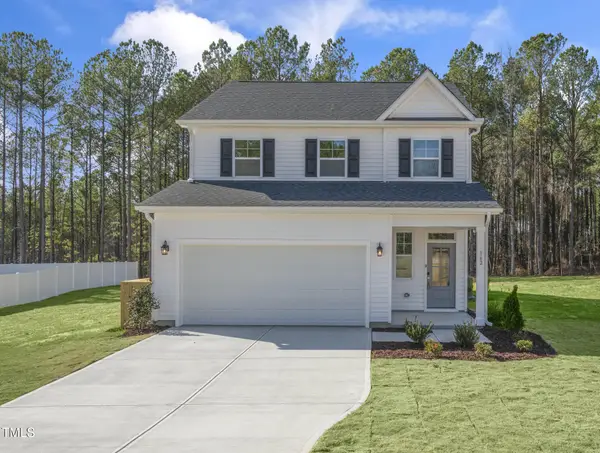 $399,700Active4 beds 3 baths1,957 sq. ft.
$399,700Active4 beds 3 baths1,957 sq. ft.567 Beacon Hill Road #33, Lillington, NC 27546
MLS# 10119241Listed by: NEW HOME INC LLC
