591 Beacon Hill Road #34, Lillington, NC 27546
Local realty services provided by:Better Homes and Gardens Real Estate Paracle
591 Beacon Hill Road #34,Lillington, NC 27546
$349,700
- 4 Beds
- 3 Baths
- 1,849 sq. ft.
- Single family
- Pending
Listed by:evan richard childress
Office:new home inc llc.
MLS#:10120240
Source:RD
Price summary
- Price:$349,700
- Price per sq. ft.:$189.13
- Monthly HOA dues:$55
About this home
Imagine coming home to the Wilson C, where modern convenience meets timeless design. With 1,849 square feet, 4 bedrooms, and 2.5 baths, this home is the perfect blend of comfort and functionality. Set on a .60-acre homesite, the large front porch offers a welcoming retreat where you can sip coffee in the morning or unwind in the evening.
Step inside and you'll find thoughtful details designed to make everyday life easier and more enjoyable. The home comes move-in ready with blinds, a refrigerator, washer, and dryer included, while the custom mudroom bench helps keep everything organized. The open layout creates a natural flow between living, dining, and kitchen areas, and a 34-foot deep tandem garage provides space for multiple vehicles, storage, or even a workshop—perfect for hobbies or family projects.
Living here means embracing New Home Inc's Smart, New, and Healthy lifestyle. Stay connected and secure with a Ring doorbell, Ecobee thermostat, and integrated smart home features. Breathe easier with whole-home air filtration, while radiant barrier roof decking and energy-efficient construction keep your home comfortable year-round.
Best of all, the Wilson C is located in Duncans Creek, Lillington's top-selling community. This sought-after neighborhood combines a welcoming atmosphere with convenient access to schools, shopping, and recreation, making it one of the most desirable places to live in the area.
This home isn't just a place to live—it's a foundation for creating lasting memories. Whether hosting friends, working on projects in the garage, or enjoying quiet evenings on the porch, the Wilson C is designed for the way you live today and tomorrow.
Contact an agent
Home facts
- Year built:2025
- Listing ID #:10120240
- Added:53 day(s) ago
- Updated:October 29, 2025 at 07:30 AM
Rooms and interior
- Bedrooms:4
- Total bathrooms:3
- Full bathrooms:2
- Half bathrooms:1
- Living area:1,849 sq. ft.
Heating and cooling
- Cooling:Electric, Zoned
- Heating:Electric, Zoned
Structure and exterior
- Roof:Shingle
- Year built:2025
- Building area:1,849 sq. ft.
- Lot area:0.6 Acres
Schools
- High school:Harnett - West Harnett
- Middle school:Harnett - West Harnett
- Elementary school:Harnett - Boone Trail
Utilities
- Water:Public
- Sewer:Septic Tank
Finances and disclosures
- Price:$349,700
- Price per sq. ft.:$189.13
New listings near 591 Beacon Hill Road #34
- New
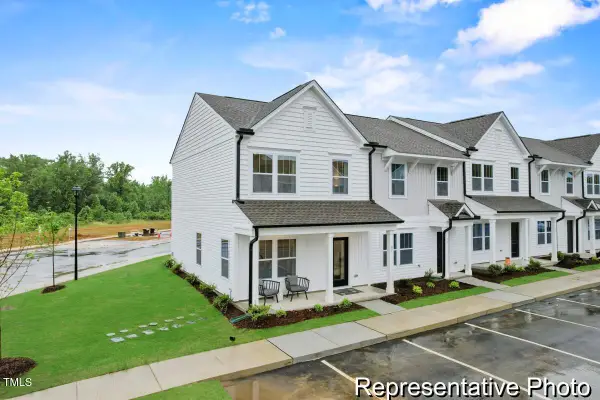 $214,900Active3 beds 3 baths1,360 sq. ft.
$214,900Active3 beds 3 baths1,360 sq. ft.222 Camel Crazies Place #20, Lillington, NC 27546
MLS# 10130097Listed by: TLS REALTY LLC - New
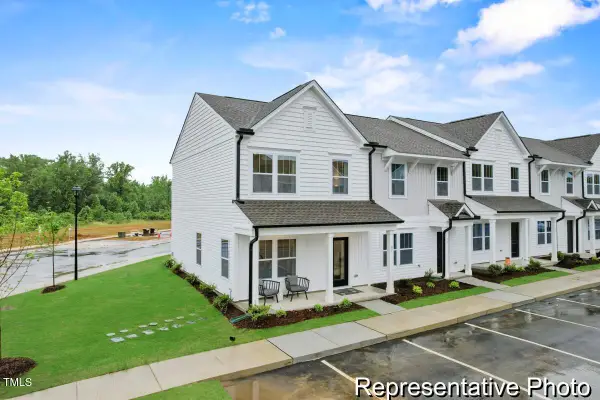 $209,900Active3 beds 3 baths1,360 sq. ft.
$209,900Active3 beds 3 baths1,360 sq. ft.184 Camel Crazies Place #29, Lillington, NC 27546
MLS# 10130100Listed by: TLS REALTY LLC - New
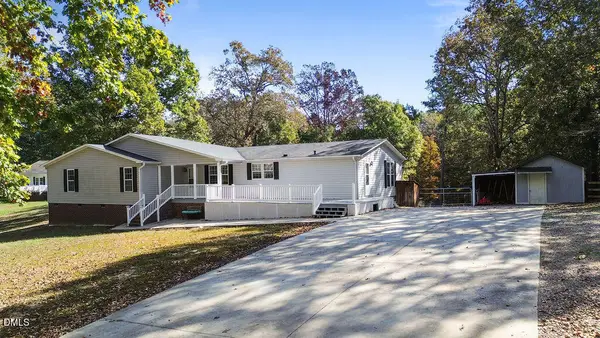 $299,000Active4 beds 2 baths2,492 sq. ft.
$299,000Active4 beds 2 baths2,492 sq. ft.268 Thames Avenue, Lillington, NC 27546
MLS# 10130114Listed by: EXP REALTY - New
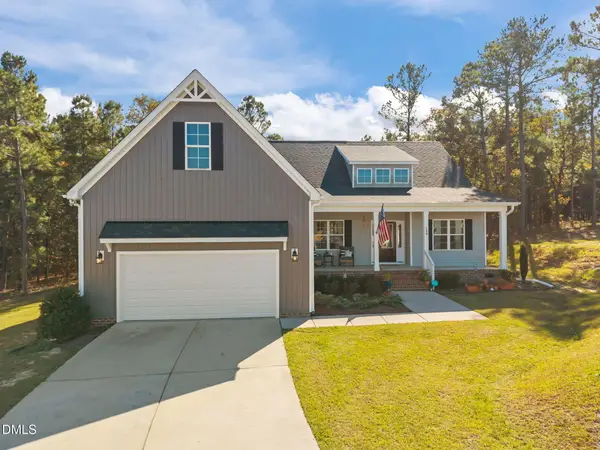 $295,000Active3 beds 2 baths1,875 sq. ft.
$295,000Active3 beds 2 baths1,875 sq. ft.148 Parkview Lane, Lillington, NC 27546
MLS# 10129822Listed by: MANNING REALTY 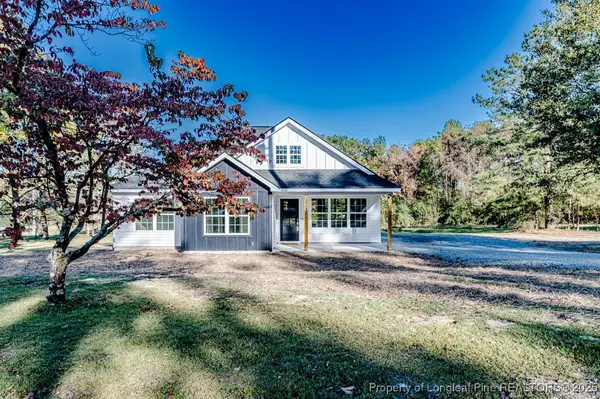 $289,900Pending3 beds 2 baths1,286 sq. ft.
$289,900Pending3 beds 2 baths1,286 sq. ft.5076 Old Us 421, Lillington, NC 27546
MLS# 752395Listed by: COLDWELL BANKER ADVANTAGE #5 (SANFORD)- New
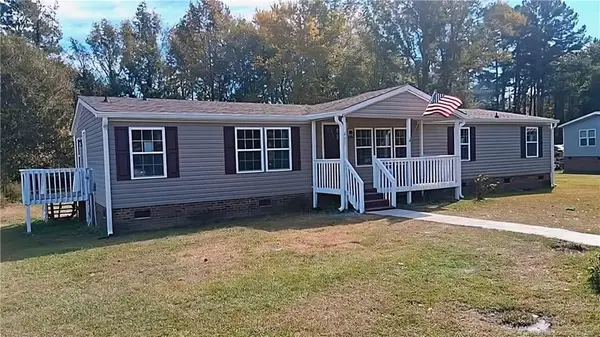 $247,900Active5 beds 3 baths1,728 sq. ft.
$247,900Active5 beds 3 baths1,728 sq. ft.485 Ray Byrd Road, Lillington, NC 27546
MLS# LP752391Listed by: EXECUTIVE PREMIER PROPERTIES - New
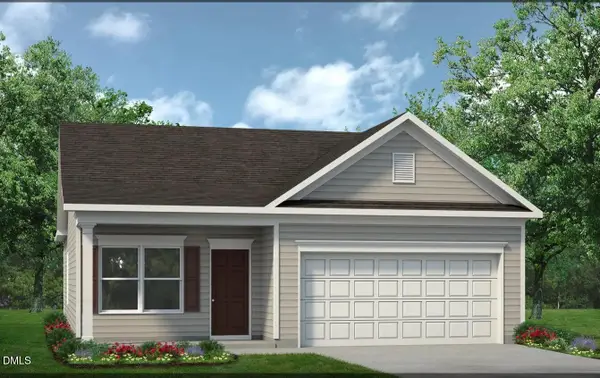 $284,900Active3 beds 2 baths1,501 sq. ft.
$284,900Active3 beds 2 baths1,501 sq. ft.1234 Chardonnay Drive, Lillington, NC 27546
MLS# 10129692Listed by: SDH RALEIGH LLC - New
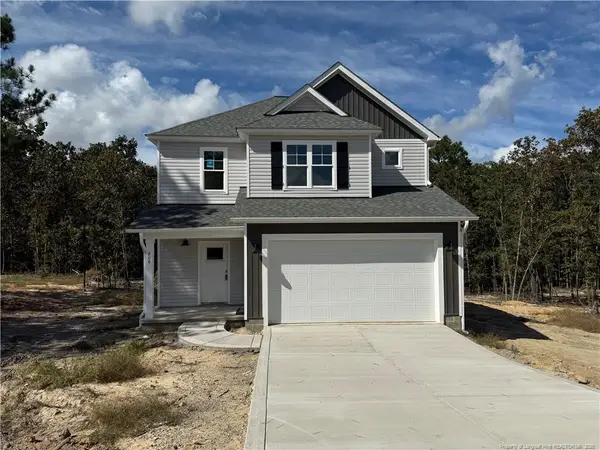 $333,999Active3 beds 3 baths1,857 sq. ft.
$333,999Active3 beds 3 baths1,857 sq. ft.209 Travelers Way, Lillington, NC 27546
MLS# LP752355Listed by: AC REALTY - New
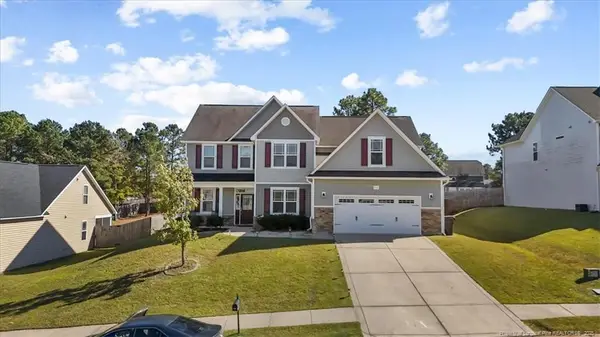 $395,000Active4 beds 4 baths3,219 sq. ft.
$395,000Active4 beds 4 baths3,219 sq. ft.352 Wood Point Drive, Lillington, NC 27546
MLS# LP752260Listed by: PINELAND PROPERTY GROUP, LLC. - New
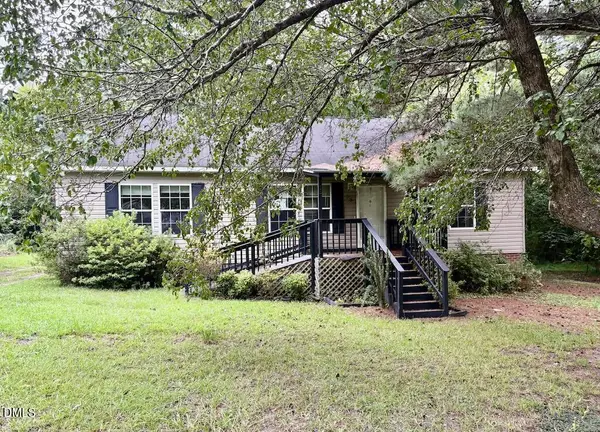 $160,000Active3 beds 2 baths1,305 sq. ft.
$160,000Active3 beds 2 baths1,305 sq. ft.55 Lockhart Lane, Lillington, NC 27546
MLS# 10129194Listed by: WHISTLESTOP REALTY, LLC
