- BHGRE®
- North Carolina
- Lillington
- 4198 Darroch Road
4198 Darroch Road, Lillington, NC 27546
Local realty services provided by:Better Homes and Gardens Real Estate Lifestyle Property Partners
4198 Darroch Road,Lillington, NC 27546
$289,900
- 3 Beds
- 3 Baths
- 1,405 sq. ft.
- Single family
- Active
Listed by: anthony f weaver
Office: coldwell banker advantage / cameron
MLS#:100485833
Source:NC_CCAR
Price summary
- Price:$289,900
- Price per sq. ft.:$206.33
About this home
Welcome to this stunning 2-story new construction home, perfectly designed for modern living! Offering 3 bedrooms, 2.5 bathrooms, and a 1-car garage, this home features an open and inviting layout. The dining room, kitchen, and family room flow seamlessly, creating an ideal space for entertaining and everyday living. The kitchen is a showstopper with granite countertops, a spacious island, gorgeous light fixtures, and soft-close cabinets. Upstairs, you'll find all three bedrooms, including the luxurious owners suite. The owners suite boasts a spacious walk-in closet and an en-suite bathroom with double vanities and a convenient linen closet. The upstairs also includes two additional bedrooms, a second full bathroom, and a conveniently located laundry room. Situated on a generous 0.87-acre lot, this home provides a short commute to Fayetteville, Angier, and Raleigh. Don't miss the opportunity to make this beautiful home yours
Contact an agent
Home facts
- Year built:2025
- Listing ID #:100485833
- Added:368 day(s) ago
- Updated:February 02, 2026 at 11:16 AM
Rooms and interior
- Bedrooms:3
- Total bathrooms:3
- Full bathrooms:2
- Half bathrooms:1
- Living area:1,405 sq. ft.
Heating and cooling
- Cooling:Heat Pump
- Heating:Electric, Heat Pump, Heating
Structure and exterior
- Roof:Shingle
- Year built:2025
- Building area:1,405 sq. ft.
- Lot area:0.87 Acres
Schools
- High school:Overhills High School
- Middle school:Western Harnett Middle School
- Elementary school:Harnett
Finances and disclosures
- Price:$289,900
- Price per sq. ft.:$206.33
New listings near 4198 Darroch Road
- New
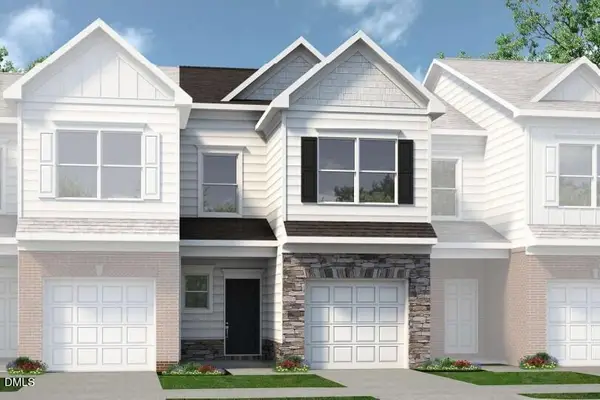 $240,245Active3 beds 3 baths1,287 sq. ft.
$240,245Active3 beds 3 baths1,287 sq. ft.74 Floating Bridge Trail, Lillington, NC 27546
MLS# 10144014Listed by: SDH RALEIGH LLC - New
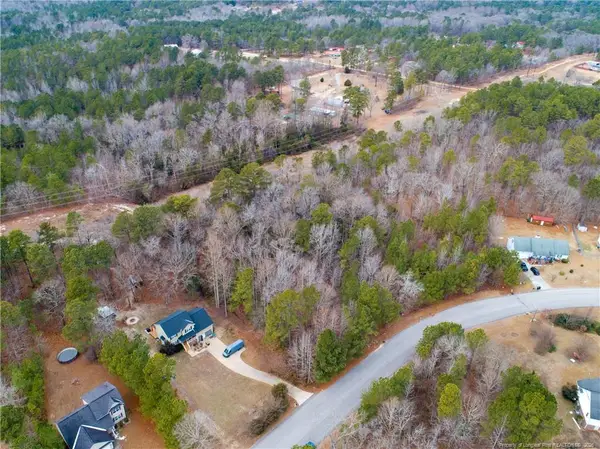 $87,500Active4.21 Acres
$87,500Active4.21 Acres286 Colonial Hills Drive, Lillington, NC 27546
MLS# LP756726Listed by: AC REALTY - New
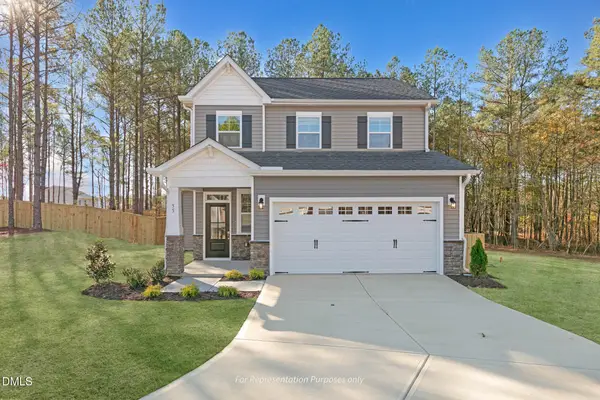 $389,700Active4 beds 3 baths1,957 sq. ft.
$389,700Active4 beds 3 baths1,957 sq. ft.662 Beacon Hill Road, Lillington, NC 27546
MLS# 10143988Listed by: NEW HOME INC LLC - New
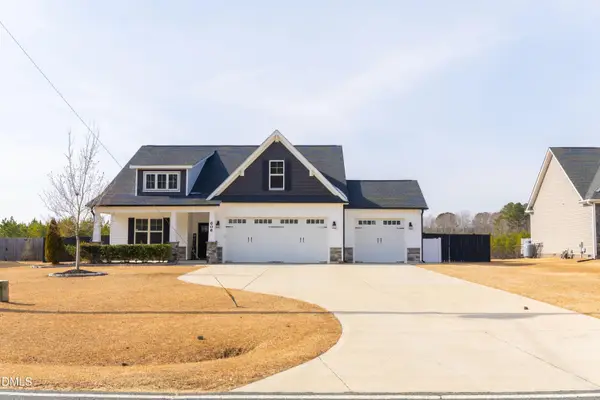 $530,000Active3 beds 3 baths3,020 sq. ft.
$530,000Active3 beds 3 baths3,020 sq. ft.606 C P Stewart Road, Lillington, NC 27546
MLS# 10143981Listed by: LPT REALTY, LLC 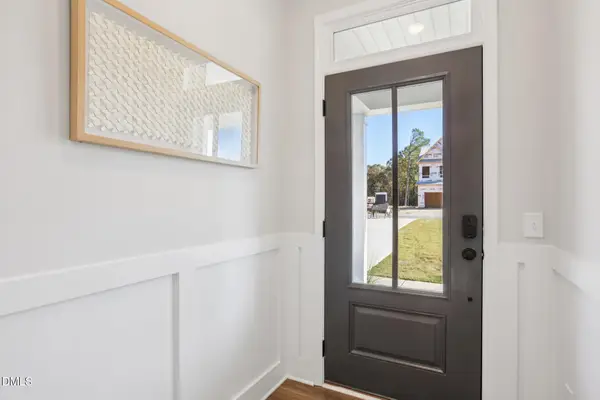 $448,250Pending4 beds 3 baths2,431 sq. ft.
$448,250Pending4 beds 3 baths2,431 sq. ft.644 Beacon Hill Road, Lillington, NC 27546
MLS# 10143873Listed by: NEW HOME INC LLC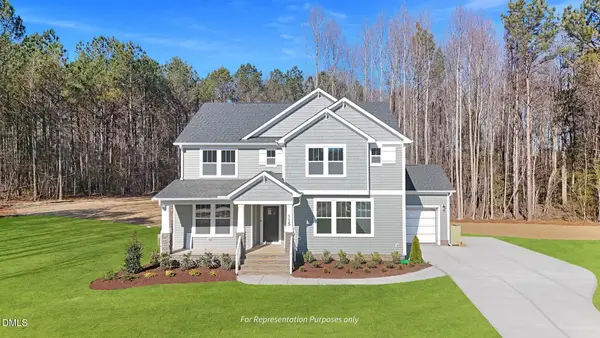 $639,948Pending4 beds 4 baths3,029 sq. ft.
$639,948Pending4 beds 4 baths3,029 sq. ft.124 Bluestone Drive, Lillington, NC 27546
MLS# 10143864Listed by: NEW HOME INC LLC- New
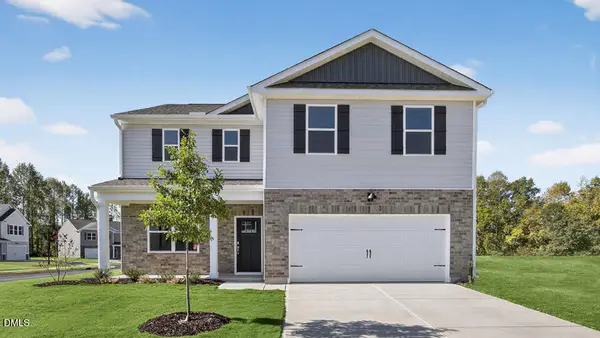 $339,690Active4 beds 3 baths2,340 sq. ft.
$339,690Active4 beds 3 baths2,340 sq. ft.52 Esther Court, Lillington, NC 27546
MLS# 10143829Listed by: D.R. HORTON, INC. - New
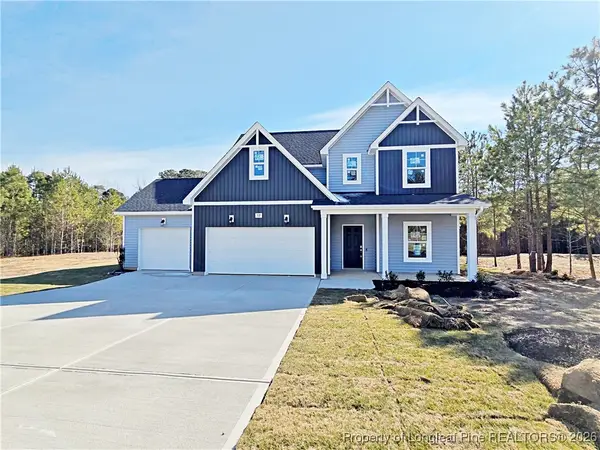 $389,900Active3 beds 3 baths2,058 sq. ft.
$389,900Active3 beds 3 baths2,058 sq. ft.32 Black Duck (lot 119) Lane, Lillington, NC 27546
MLS# 756568Listed by: COLDWELL BANKER ADVANTAGE - FAYETTEVILLE - New
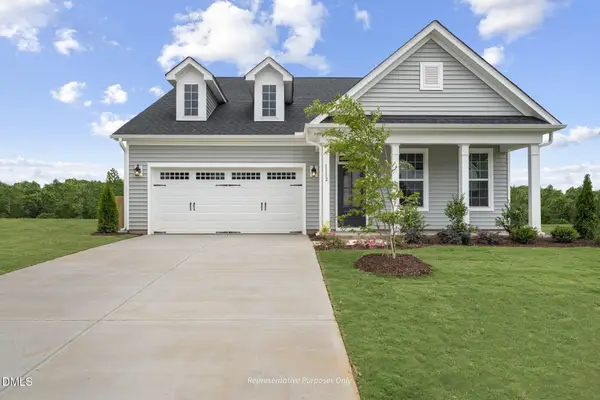 $494,700Active4 beds 3 baths2,699 sq. ft.
$494,700Active4 beds 3 baths2,699 sq. ft.106 Bluestone Drive, Lillington, NC 27546
MLS# 10143272Listed by: NEW HOME INC LLC - New
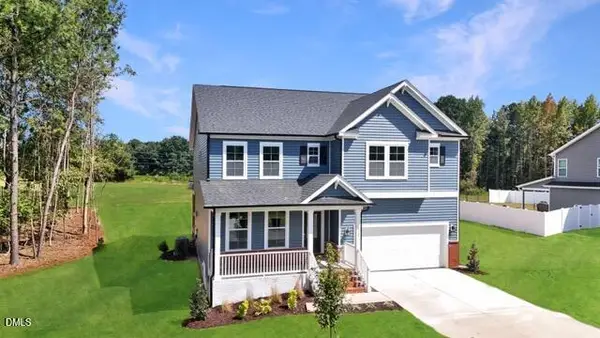 $519,700Active4 beds 4 baths3,029 sq. ft.
$519,700Active4 beds 4 baths3,029 sq. ft.80 Bluestone Drive, Lillington, NC 27546
MLS# 10143294Listed by: NEW HOME INC LLC

