465 Black Duck (lot 103) Lane, Lillington, NC 27546
Local realty services provided by:Better Homes and Gardens Real Estate Paracle
465 Black Duck (lot 103) Lane,Lillington, NC 27546
$364,900
- 3 Beds
- 3 Baths
- 2,058 sq. ft.
- Single family
- Active
Listed by: grullon team powered by coldwell banker advantage
Office: coldwell banker advantage - fayetteville
MLS#:LP749250
Source:RD
Price summary
- Price:$364,900
- Price per sq. ft.:$177.31
- Monthly HOA dues:$41.67
About this home
This incentive won't last long - $10,000 builder incentive ($0 closing costs) with First Point OR rate as low as 2.99% The Graham is situated on a generous 0.58-acre lot, this beautifully designed home offers a functional and open layout ideal for modern living. Off the foyer, you'll find a dining room and a convenient half-bath.The kitchen, breakfast area, and great room flow seamlessly together, opening to a grill patioperfect for indoor-outdoor entertaining. The kitchen features a large eat-in island, white shaker cabinets, granite countertops, deep pantry, and stainless-steel appliances including a smooth-top range, microwave, and dishwasher. Home office with a closet is located on the main floor.Upstairs, a spacious loft adds versatile living space and sits near a laundry room and linen closet for added convenience.The primary suite serves as a private retreat, complete with a spa-like en-suite bathroom showcasing a white dual sink vanity, relaxing garden tub, walk-in shower, private water closet, and a large walk-in closet with natural light.Two additional bedroomseach with walk-in closetsshare a full hall bathroom with a vanity, tub/shower combo, and linen storage. Exterior features include a welcoming front porch, low-maintenance vinyl siding with shake accents, dimensional roof shingles, and a smart keypad entry.Additional highlights: 2-car garage, fiber optic internet availability, Energy Plus certification, and a 1-2-10 builder in-house warranty. Duck's Landing is a charming community in the peaceful countryside of Lillington, NC, featuring planned amenities like a tot lot, dog park, and picnic area, all with convenient access to Lillington, Fort Bragg(20 min), Raleigh, and Fayetteville.
Contact an agent
Home facts
- Year built:2025
- Listing ID #:LP749250
- Added:171 day(s) ago
- Updated:February 12, 2026 at 05:58 AM
Rooms and interior
- Bedrooms:3
- Total bathrooms:3
- Full bathrooms:2
- Half bathrooms:1
- Living area:2,058 sq. ft.
Heating and cooling
- Cooling:Central Air, Electric
- Heating:Heat Pump
Structure and exterior
- Year built:2025
- Building area:2,058 sq. ft.
- Lot area:0.58 Acres
Utilities
- Sewer:Septic Tank
Finances and disclosures
- Price:$364,900
- Price per sq. ft.:$177.31
New listings near 465 Black Duck (lot 103) Lane
- New
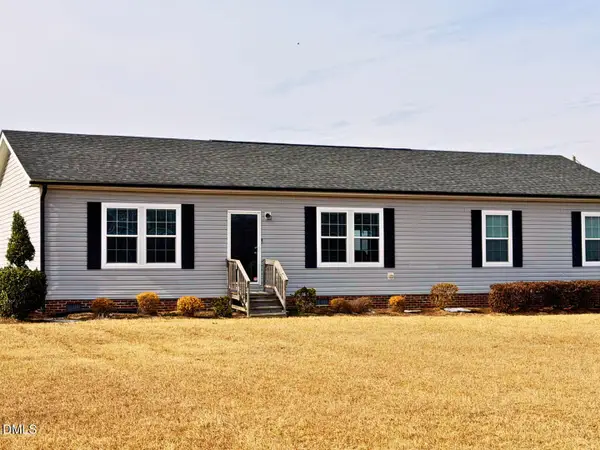 $390,000Active3 beds 2 baths1,762 sq. ft.
$390,000Active3 beds 2 baths1,762 sq. ft.1909 Raven Rock Road, Lillington, NC 27546
MLS# 10145693Listed by: SOUTHERN BELLE REALTY & ASSOCI  $463,990Pending4 beds 4 baths3,451 sq. ft.
$463,990Pending4 beds 4 baths3,451 sq. ft.68 Emeritus Way, Lillington, NC 27546
MLS# 10145483Listed by: DAVIDSON HOMES REALTY, LLC- New
 $4,950,000Active71 beds 104 baths46,400 sq. ft.
$4,950,000Active71 beds 104 baths46,400 sq. ft.601 Main Street, Lillington, NC 27546
MLS# 10145383Listed by: TURLINGTON REAL ESTATE GROUP - New
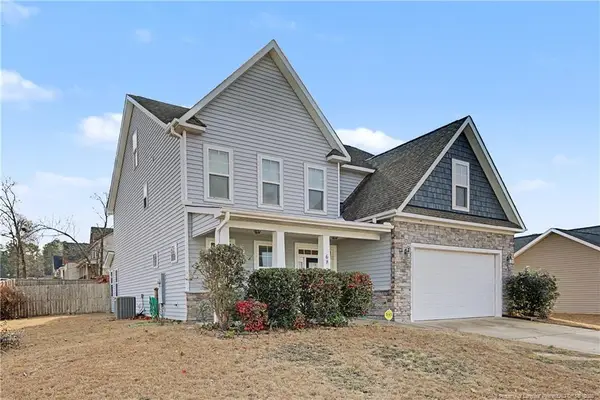 $449,999Active3 beds 3 baths3,387 sq. ft.
$449,999Active3 beds 3 baths3,387 sq. ft.68 Bunting Drive, Lillington, NC 27546
MLS# LP757088Listed by: CASA MORGAN REAL ESTATE, LLC - New
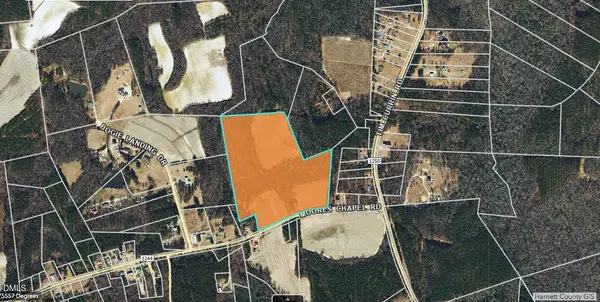 $575,000Active32.4 Acres
$575,000Active32.4 Acres190 Moores Chapel Road, Lillington, NC 27546
MLS# 10145277Listed by: PEAK REALTY GROUP NC LLC - New
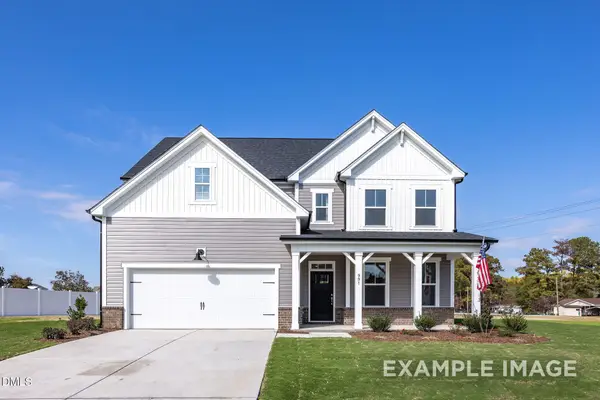 $424,000Active5 beds 4 baths2,719 sq. ft.
$424,000Active5 beds 4 baths2,719 sq. ft.85 Charred Oak Court, Lillington, NC 27546
MLS# 10145279Listed by: DAVIDSON HOMES REALTY, LLC - New
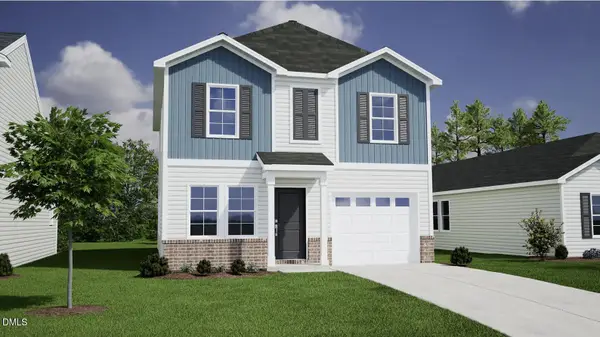 $256,000Active3 beds 3 baths1,369 sq. ft.
$256,000Active3 beds 3 baths1,369 sq. ft.170 Thomas Trail, Lillington, NC 27546
MLS# 10145190Listed by: FONVILLE MORISEY & BAREFOOT - New
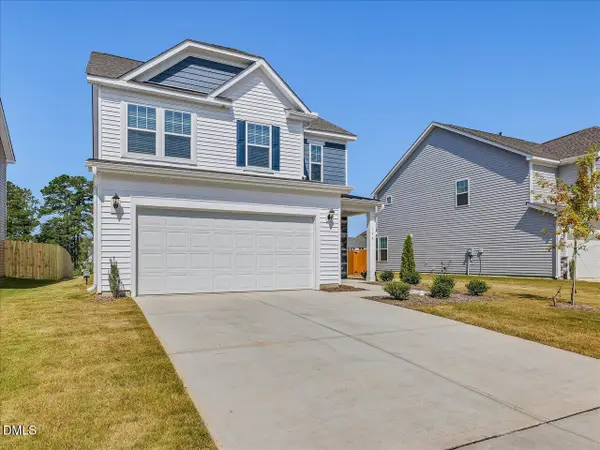 $309,990Active3 beds 3 baths1,930 sq. ft.
$309,990Active3 beds 3 baths1,930 sq. ft.181 Appleseed Drive, Lillington, NC 27546
MLS# 10145101Listed by: DRB GROUP NORTH CAROLINA LLC - New
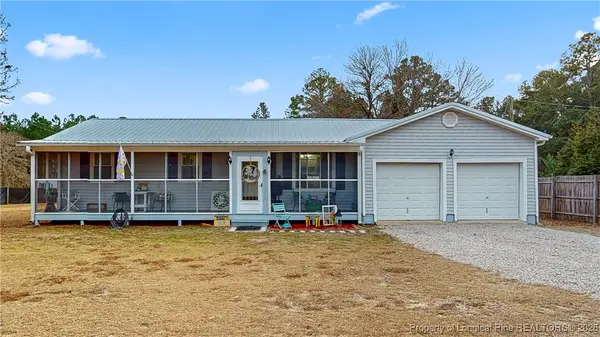 $189,000Active3 beds 2 baths912 sq. ft.
$189,000Active3 beds 2 baths912 sq. ft.324 Tom Myers Road, Lillington, NC 27546
MLS# 756852Listed by: RE/MAX REAL ESTATE SERVICE - New
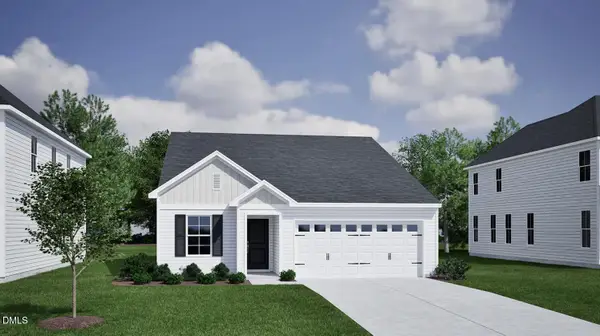 $267,000Active3 beds 2 baths1,383 sq. ft.
$267,000Active3 beds 2 baths1,383 sq. ft.154 Thomas Trail, Lillington, NC 27546
MLS# 10144913Listed by: FONVILLE MORISEY & BAREFOOT

