375 Beacon Hill Road, Lillington, NC 27546
Local realty services provided by:Better Homes and Gardens Real Estate Paracle
375 Beacon Hill Road,Lillington, NC 27546
$419,700
- 4 Beds
- 3 Baths
- 2,010 sq. ft.
- Single family
- Active
Listed by:clifford brice
Office:new home inc llc.
MLS#:10120338
Source:RD
Price summary
- Price:$419,700
- Price per sq. ft.:$208.81
- Monthly HOA dues:$55
About this home
The Smithfield at Duncan's Creek is designed for the way you live today. With 4 bedrooms, 2.5 baths, and 2,010 sq. ft., this home on nearly an acre offers both room to spread out and spaces designed for gathering. The 2-car front-load garage and extended front porch add welcoming curb appeal, while inside, every detail balances comfort and style.
The heart of the home is the open family room, featuring a side fireplace with custom built-ins and space to relax and connect. The kitchen makes everyday life effortless, with a messy kitchen that includes a sink and window, an extended café framed by three large windows, and a Power Pantry for organization. Smart details like the Smart Door Delivery Center add convenience, while the covered patio or deck extends your living outdoors.
Upstairs, four bedrooms offer flexible space for family, guests, or a home office, including a spacious owner's suite designed as a private retreat.
At Duncan's Creek, you'll enjoy large homesites, fiber internet, and nearly a mile of walking trails. Just minutes from downtown Lillington, Raven Rock State Park, and an easy drive to Fuquay-Varina or Sanford, the community connects natural beauty with everyday convenience.
This Smithfield will be ready to call home in March 2026.
Contact an agent
Home facts
- Year built:2026
- Listing ID #:10120338
- Added:52 day(s) ago
- Updated:October 28, 2025 at 09:49 PM
Rooms and interior
- Bedrooms:4
- Total bathrooms:3
- Full bathrooms:2
- Half bathrooms:1
- Living area:2,010 sq. ft.
Heating and cooling
- Cooling:Central Air, Dual, Electric, Zoned
- Heating:Electric, Zoned
Structure and exterior
- Roof:Shingle
- Year built:2026
- Building area:2,010 sq. ft.
- Lot area:0.88 Acres
Schools
- High school:Harnett - West Harnett
- Middle school:Harnett - West Harnett
- Elementary school:Harnett - Boone Trail
Utilities
- Water:Public
- Sewer:Septic Tank
Finances and disclosures
- Price:$419,700
- Price per sq. ft.:$208.81
New listings near 375 Beacon Hill Road
- New
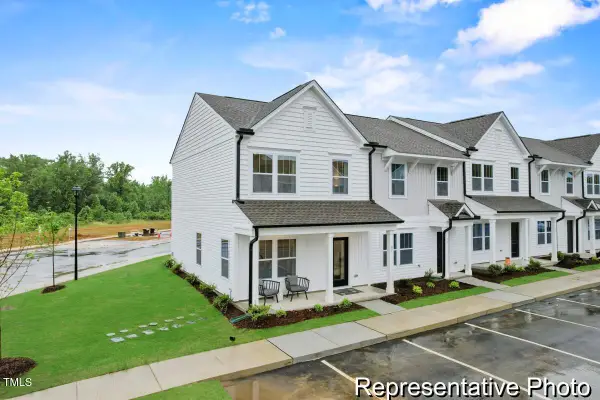 $214,900Active3 beds 3 baths1,360 sq. ft.
$214,900Active3 beds 3 baths1,360 sq. ft.222 Camel Crazies Place #20, Lillington, NC 27546
MLS# 10130097Listed by: TLS REALTY LLC - New
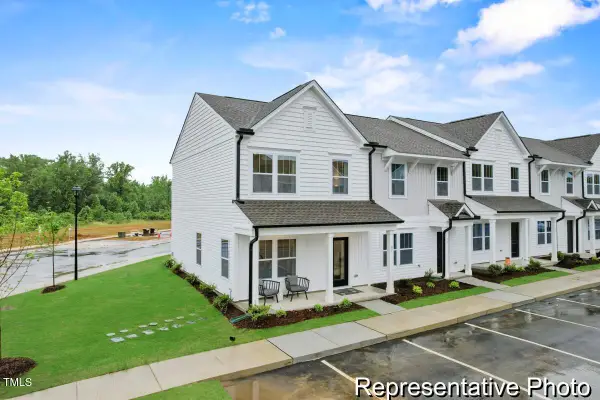 $209,900Active3 beds 3 baths1,360 sq. ft.
$209,900Active3 beds 3 baths1,360 sq. ft.184 Camel Crazies Place #29, Lillington, NC 27546
MLS# 10130100Listed by: TLS REALTY LLC - New
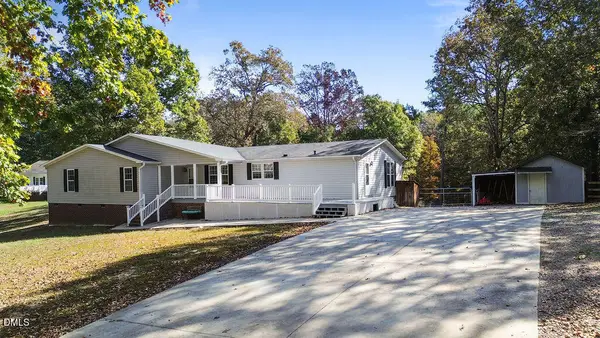 $299,000Active4 beds 2 baths2,492 sq. ft.
$299,000Active4 beds 2 baths2,492 sq. ft.268 Thames Avenue, Lillington, NC 27546
MLS# 10130114Listed by: EXP REALTY - New
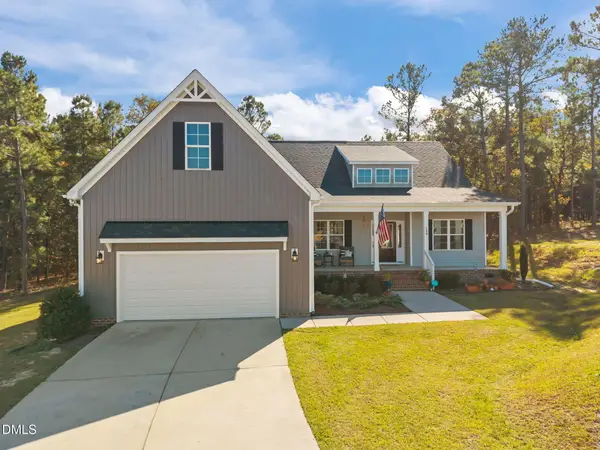 $295,000Active3 beds 2 baths1,875 sq. ft.
$295,000Active3 beds 2 baths1,875 sq. ft.148 Parkview Lane, Lillington, NC 27546
MLS# 10129822Listed by: MANNING REALTY 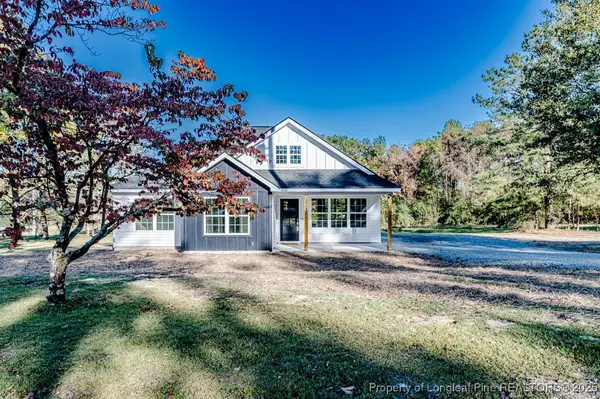 $289,900Pending3 beds 2 baths1,286 sq. ft.
$289,900Pending3 beds 2 baths1,286 sq. ft.5076 Old Us 421, Lillington, NC 27546
MLS# 752395Listed by: COLDWELL BANKER ADVANTAGE #5 (SANFORD)- New
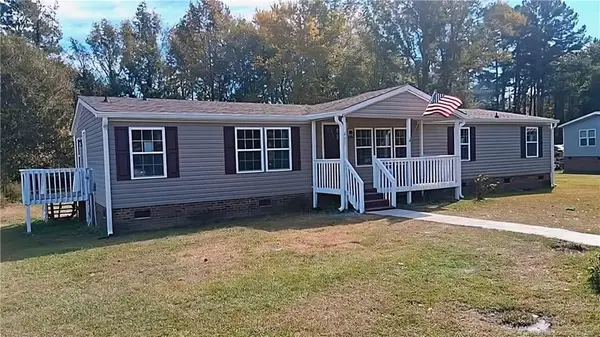 $247,900Active5 beds 3 baths1,728 sq. ft.
$247,900Active5 beds 3 baths1,728 sq. ft.485 Ray Byrd Road, Lillington, NC 27546
MLS# LP752391Listed by: EXECUTIVE PREMIER PROPERTIES - New
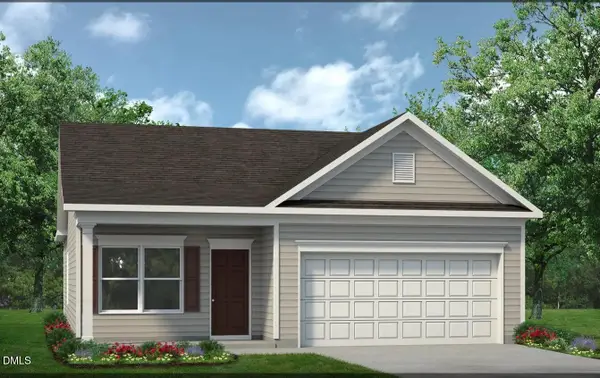 $284,900Active3 beds 2 baths1,501 sq. ft.
$284,900Active3 beds 2 baths1,501 sq. ft.1234 Chardonnay Drive, Lillington, NC 27546
MLS# 10129692Listed by: SDH RALEIGH LLC - New
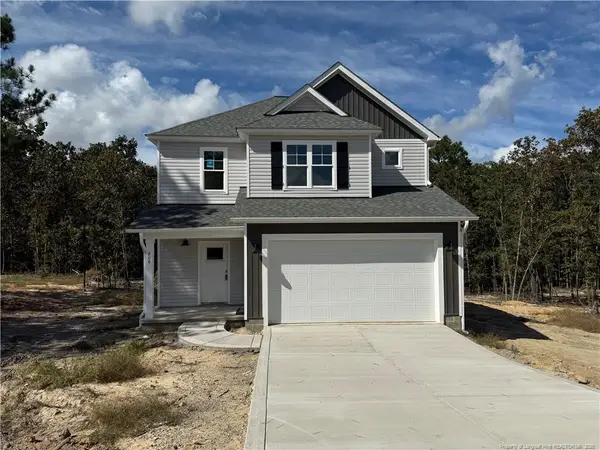 $333,999Active3 beds 3 baths1,857 sq. ft.
$333,999Active3 beds 3 baths1,857 sq. ft.209 Travelers Way, Lillington, NC 27546
MLS# LP752355Listed by: AC REALTY - New
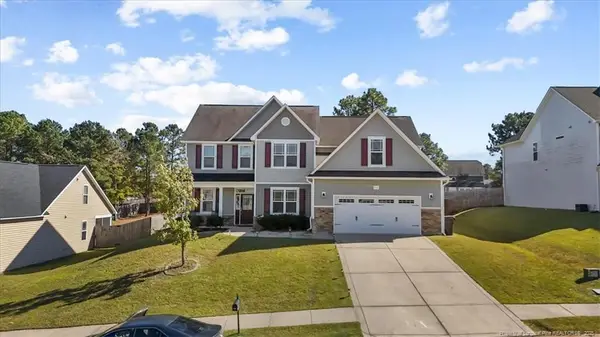 $395,000Active4 beds 4 baths3,219 sq. ft.
$395,000Active4 beds 4 baths3,219 sq. ft.352 Wood Point Drive, Lillington, NC 27546
MLS# LP752260Listed by: PINELAND PROPERTY GROUP, LLC. - New
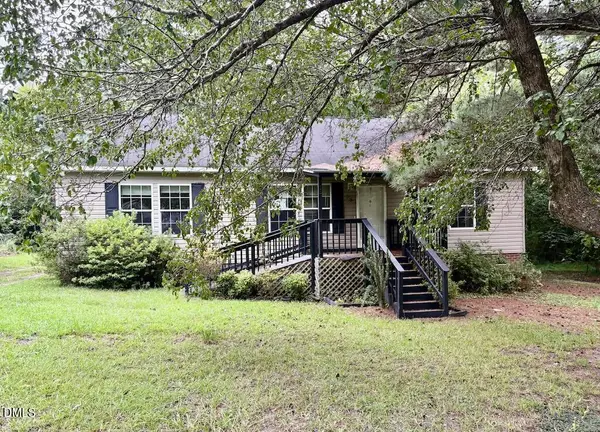 $160,000Active3 beds 2 baths1,305 sq. ft.
$160,000Active3 beds 2 baths1,305 sq. ft.55 Lockhart Lane, Lillington, NC 27546
MLS# 10129194Listed by: WHISTLESTOP REALTY, LLC
