834 Mamie Upchurch Road, Lillington, NC 27546
Local realty services provided by:Better Homes and Gardens Real Estate Paracle
834 Mamie Upchurch Road,Lillington, NC 27546
$474,999
- 4 Beds
- 3 Baths
- 2,962 sq. ft.
- Single family
- Active
Listed by:#sellingmoore the pg group
Office:carolina summit group #1
MLS#:749495
Source:NC_FRAR
Price summary
- Price:$474,999
- Price per sq. ft.:$160.36
About this home
NO HOA and sitting on nearly a full acre, fully fenced, 4 Bedrooms + Bonus/Flex Space, 3 Car Garage! Welcome to 834 Mamie Upchurch Road in Lillington!
Step inside this beautiful home designed for both comfort and function! The main floor boasts an open-concept layout with a spacious living area, a private primary suite, two guest bedrooms, and a full guest bath. You’ll also find a large laundry room with built-in cabinets and a convenient drop zone right off the garage.
Upstairs, a HUGE bonus room steals the show, complete with a walk-in closet featuring custom built-ins, an additional guest bathroom, and a versatile flex space perfect for a game room, office, or home gym.
The oversized Carolina room is truly a showstopper—filled with natural light and offering year-round views of your private backyard oasis. Whether you’re relaxing, entertaining, or simply enjoying the peaceful surroundings, this space is sure to be a favorite. With plenty of room to spread out both indoors and outdoors, this home offers the ideal balance of comfort and functionality—all just minutes from town conveniences. Don’t miss the chance to make it yours!
Contact an agent
Home facts
- Year built:2020
- Listing ID #:749495
- Added:49 day(s) ago
- Updated:October 18, 2025 at 03:56 PM
Rooms and interior
- Bedrooms:4
- Total bathrooms:3
- Full bathrooms:3
- Living area:2,962 sq. ft.
Heating and cooling
- Heating:Heat Pump
Structure and exterior
- Year built:2020
- Building area:2,962 sq. ft.
- Lot area:0.92 Acres
Schools
- High school:Harnett Central
- Middle school:Harnett Central Middle
Utilities
- Water:Public
- Sewer:Septic Tank
Finances and disclosures
- Price:$474,999
- Price per sq. ft.:$160.36
New listings near 834 Mamie Upchurch Road
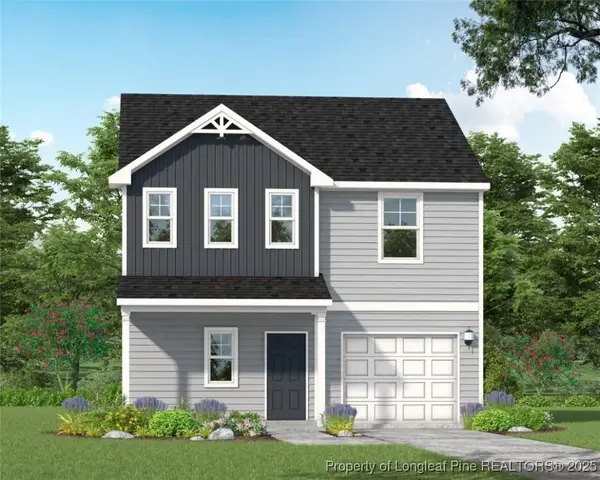 $329,900Active3 beds 3 baths1,790 sq. ft.
$329,900Active3 beds 3 baths1,790 sq. ft.372 Hookbill (lot 106) Lane, Lillington, NC 27546
MLS# 747572Listed by: COLDWELL BANKER ADVANTAGE - FAYETTEVILLE- New
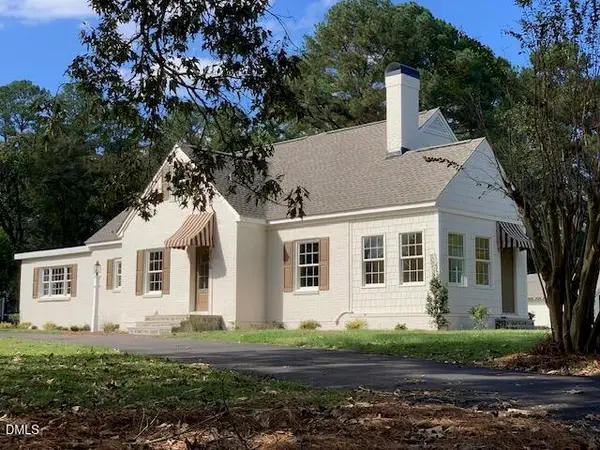 $375,000Active4 beds 2 baths2,153 sq. ft.
$375,000Active4 beds 2 baths2,153 sq. ft.706 W Front Street, Lillington, NC 27546
MLS# 10127659Listed by: WOMBLE REALTY LLC - New
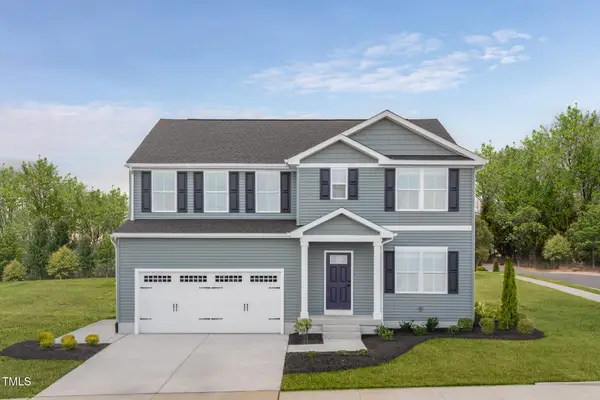 $339,990Active5 beds 3 baths2,541 sq. ft.
$339,990Active5 beds 3 baths2,541 sq. ft.30 Better Day Way, Lillington, NC 27546
MLS# 10127475Listed by: ESTEEM PROPERTIES - New
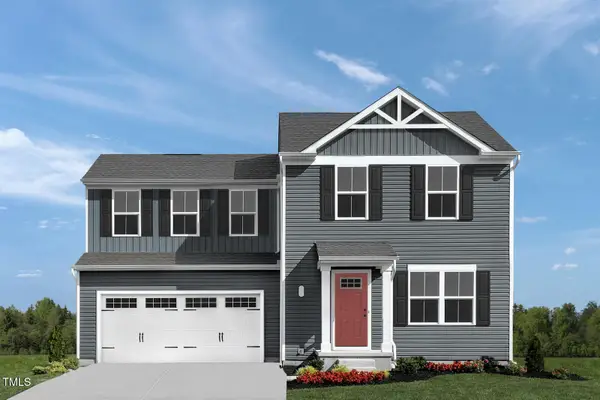 $259,990Active3 beds 3 baths1,440 sq. ft.
$259,990Active3 beds 3 baths1,440 sq. ft.263 Gianna Drive, Lillington, NC 27546
MLS# 10127470Listed by: ESTEEM PROPERTIES - New
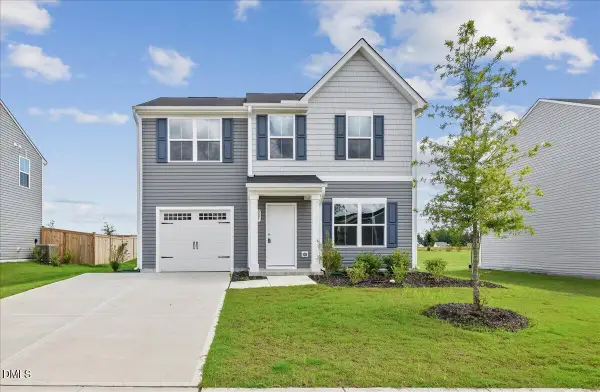 $295,500Active3 beds 2 baths1,308 sq. ft.
$295,500Active3 beds 2 baths1,308 sq. ft.305 Day Song Court, Lillington, NC 27546
MLS# 10127253Listed by: NORTHGROUP REAL ESTATE, INC. - New
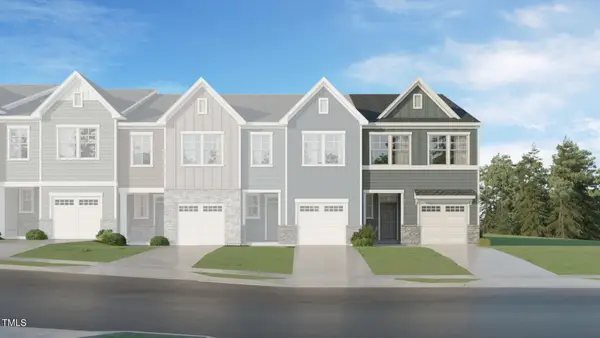 $229,990Active3 beds 3 baths1,581 sq. ft.
$229,990Active3 beds 3 baths1,581 sq. ft.66 Florida Street, Lillington, NC 27546
MLS# 10127259Listed by: LENNAR CAROLINAS LLC - New
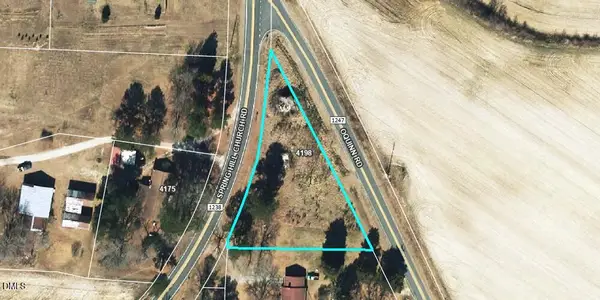 $60,000Active0.95 Acres
$60,000Active0.95 Acres4198 Spring Hill Church Road, Lillington, NC 27546
MLS# 10127135Listed by: PIER 42 REALTY AND VACATION RE - New
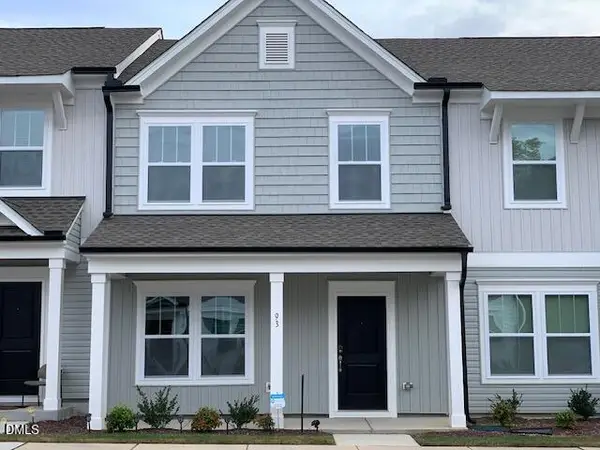 $204,900Active3 beds 3 baths1,360 sq. ft.
$204,900Active3 beds 3 baths1,360 sq. ft.93 Camel Crazies Place, Lillington, NC 27546
MLS# 10127082Listed by: WOMBLE REALTY LLC - New
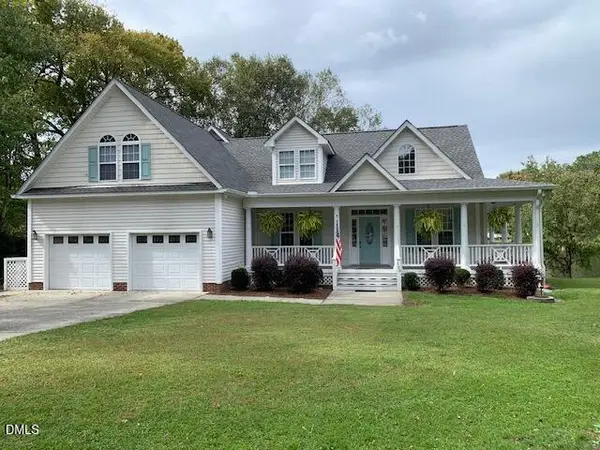 $465,000Active4 beds 3 baths2,909 sq. ft.
$465,000Active4 beds 3 baths2,909 sq. ft.330 Mamie Ferguson Drive, Lillington, NC 27546
MLS# 10126984Listed by: WOMBLE REALTY LLC - New
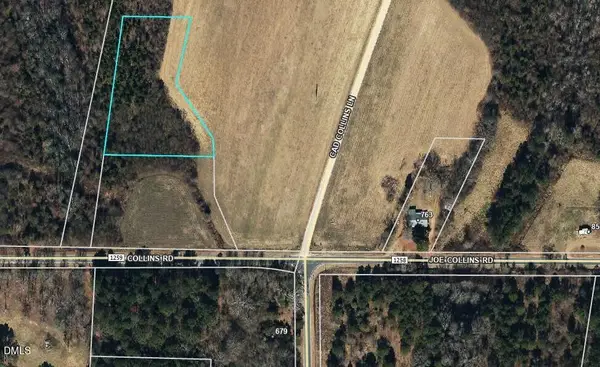 $94,500Active1.68 Acres
$94,500Active1.68 AcresLot 2 Joe Collins Road, Lillington, NC 27546
MLS# 10126930Listed by: RE/MAX SIGNATURE REALTY
