401 Mosby Avenue, Littleton, NC 27850
Local realty services provided by:Better Homes and Gardens Real Estate Paracle
401 Mosby Avenue,Littleton, NC 27850
$845,500
- 4 Beds
- 4 Baths
- 3,360 sq. ft.
- Single family
- Active
Listed by:scott watson
Office:coldwell banker advantage
MLS#:10121046
Source:RD
Price summary
- Price:$845,500
- Price per sq. ft.:$251.64
About this home
Old World Charm meets Contemporary Lifestyle. This Circa 1900 Home on historic Mosby Avenue, has been intentionally and carefully restored in 2023-2024 and is being offered for sale. Elegance and craftsmanship abound with purposeful attention to every detail. This spacious and luxurious home has been completely transformed from ground up and inside out. Every inch is fresh and new. From rising 7 feet for a fresh new foundation to opening every wall to the original studs, this home is incredibly unique and delightful in every corner. With Two Primary Suites, one up and one on the main level, Two Additional Bedrooms, 3.5 Baths, Living Room, Dining Room, Sunroom, Foyer Sitting Area, Kitchen, Butler's Pantry & Large Utility Room; there is a spot for everyone, as all areas are inviting, spacious and comfortable. Details include a Standing Seam Metal Roof, New Gutters, Four Newly Built Fireplaces/Piped Gas; Two/Gas Logs, Two/Electric Logs. Newly constructed Chimney. New designed and constructed HVAC Dual System with Trane Equipment and ductwork. Home completely rewired throughout, with separate Siemens Indoor Load Center as well as Outdoor Load Center. All of the electrical fixtures are new. Wired Security & Lighting at Each Rooftop Corner. New pipes throughout the home to the city connection. American Standard & Kohler plumbing fixtures all new; custom rimless Shower Doors. Insulation new throughout the home. New Anderson Windows/Screens. Custom Benjamin Moore Interior/Exterior Paint. Custom Window Shades. Custom Hardware throughout/Baldwin Locks at Entryways. KitchenAid appliances are new with Gas Range & Wine Refrigerator. Maytag Washer & Dryer. Original Floors Refinished/Stained. New Pine Floors in Dining, Kitchen/Pantry & Sunroom. Custom Millwork/Cabinetry throughout. Custom Window Seat in Kitchen Library. Sunroom Overlooking Gardens. Two Primary Suites, Both with Fireplaces. Utility Room/Custom Laundry Sink & Window. New Front Porch & Entry Steps/Chippendale Custom Rails. New Back Porch Entry Door, Steps/Custom Roof Details. Garden/Firepit Sitting Area. Motor Court/Trash Station/Base Rock Bed Exterior/Walkway to Fire Pit. New Sod Front/Back Gardens. Garden Lamp Post Lights the Garden Entry. Littleton is 7 minutes from Lake Gaston. Historic Mosby Avenue is steps away from the acclaimed Acorn Center, Littleton Academy, Ed Fitts Amphitheater, Blue Jay Bistro, Gypsy Wood Leathers & Frank's Art of a Different Kind, Timber Waters Brewing, Daphne's-Lake Gaston Coffee, Truist Bank, Main Street Mercantile, The Person's Ordinary, The Big Foot Museum and much more along the most desired Main Street Shops, Eateries and Attractions.
Contact an agent
Home facts
- Year built:1900
- Listing ID #:10121046
- Added:48 day(s) ago
- Updated:October 28, 2025 at 06:18 PM
Rooms and interior
- Bedrooms:4
- Total bathrooms:4
- Full bathrooms:3
- Half bathrooms:1
- Living area:3,360 sq. ft.
Heating and cooling
- Cooling:Central Air, Zoned
- Heating:Central, Electric, Zoned
Structure and exterior
- Roof:Metal
- Year built:1900
- Building area:3,360 sq. ft.
- Lot area:0.48 Acres
Schools
- High school:Halifax - Northwest
- Middle school:Halifax - William R Davie
- Elementary school:Halifax - Everetts
Utilities
- Water:Public
- Sewer:Public Sewer
Finances and disclosures
- Price:$845,500
- Price per sq. ft.:$251.64
- Tax amount:$6,972
New listings near 401 Mosby Avenue
- New
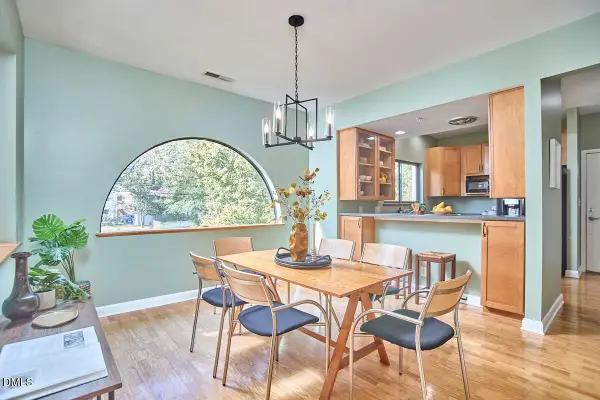 $420,000Active3 beds 2 baths1,368 sq. ft.
$420,000Active3 beds 2 baths1,368 sq. ft.107 Mulberry Street #Apt B, Carrboro, NC 27510
MLS# 10129743Listed by: INHABIT REAL ESTATE 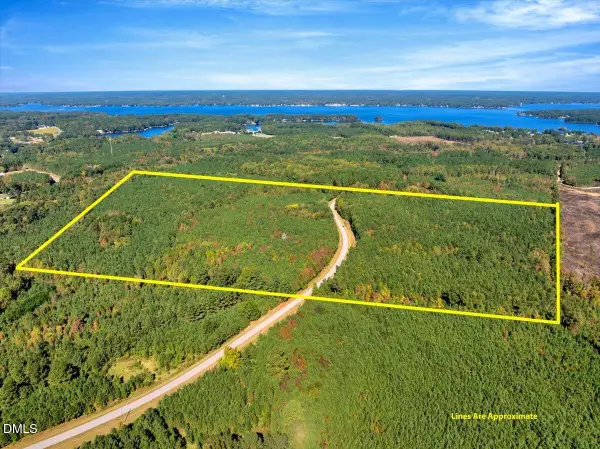 $260,000Pending56 Acres
$260,000Pending56 Acres0 Coon Myrick, Littleton, NC 27850
MLS# 10128301Listed by: EXP REALTY, LLC - C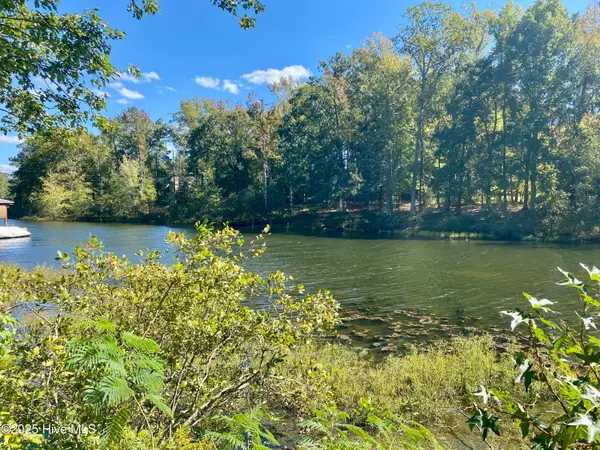 $425,000Active0.93 Acres
$425,000Active0.93 Acres000 Flat Rock Cove Road, Littleton, NC 27850
MLS# 100536431Listed by: COLDWELL BANKER ALLIED REAL ES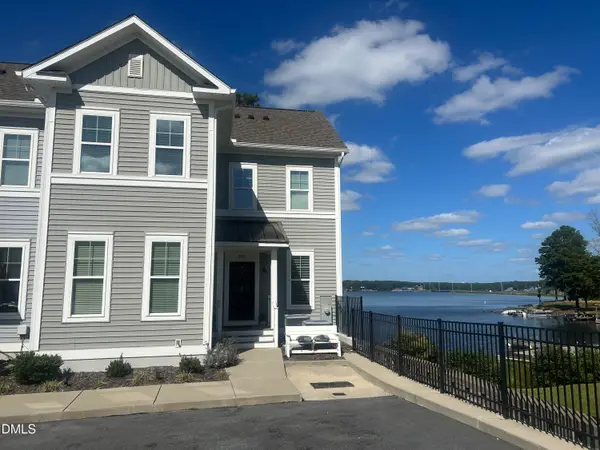 $749,900Active5 beds 4 baths2,738 sq. ft.
$749,900Active5 beds 4 baths2,738 sq. ft.135 Row Boat Way, Littleton, NC 27850
MLS# 10125993Listed by: COLDWELL BANKER HPW $224,900Active3 beds 2 baths1,703 sq. ft.
$224,900Active3 beds 2 baths1,703 sq. ft.10689 Us Highway 158, Littleton, NC 27850
MLS# 100531458Listed by: TRUE LOCAL REALTY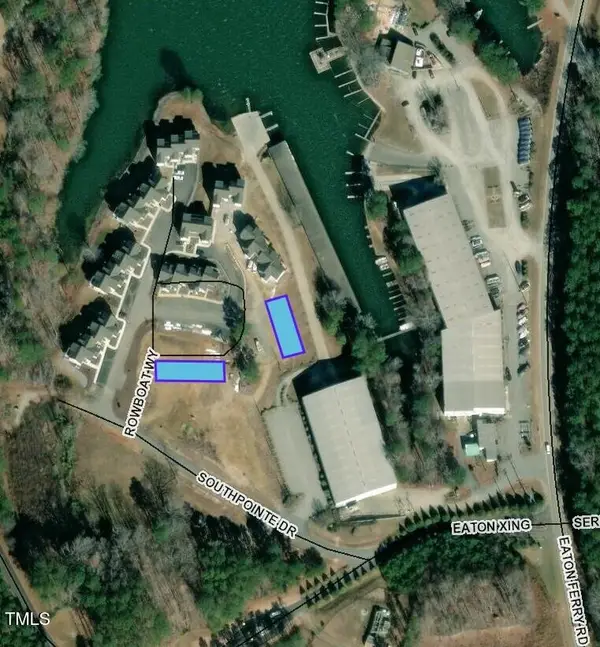 $250,000Active2.35 Acres
$250,000Active2.35 Acres0 Transom Court, Littleton, NC 27850
MLS# 10118313Listed by: LONG & FOSTER REAL ESTATE INC/BRIER CREEK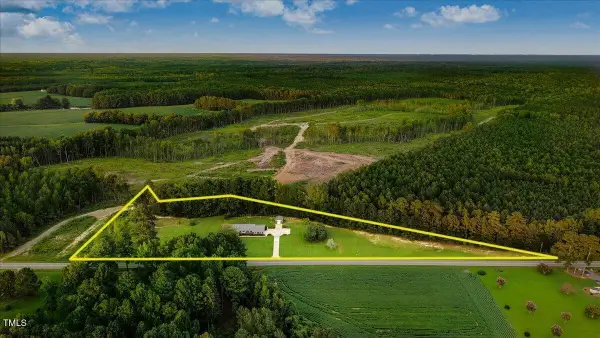 $398,500Pending4 beds 3 baths2,608 sq. ft.
$398,500Pending4 beds 3 baths2,608 sq. ft.1019 Bowers Road, Littleton, NC 27850
MLS# 10118209Listed by: FATHOM REALTY NC, LLC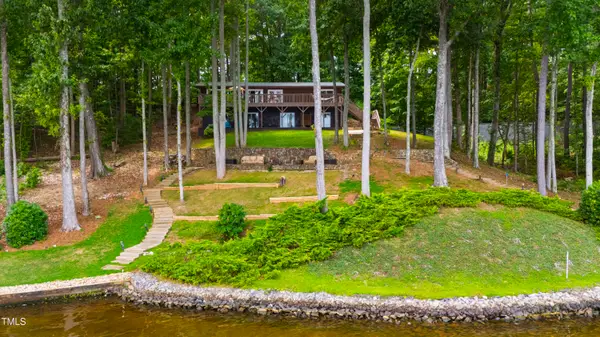 $1,350,000Active4 beds 3 baths2,705 sq. ft.
$1,350,000Active4 beds 3 baths2,705 sq. ft.154 N Triton Drive, Littleton, NC 27850
MLS# 10117868Listed by: HODGE & KITTRELL SOTHEBY'S INT $13,500Active0.51 Acres
$13,500Active0.51 Acres0 Oak Street, Littleton, NC 27850
MLS# 10115773Listed by: COLDWELL BANKER ADVANTAGE HEND
