1254 Chason Road, Lumber Bridge, NC 28357
Local realty services provided by:Better Homes and Gardens Real Estate Paracle
Listed by: felicia mcgarry
Office: century 21 the realty group
MLS#:747004
Source:NC_FRAR
Price summary
- Price:$324,969
- Price per sq. ft.:$158.14
About this home
Discover the perfect blend of modern design and country charm in this stunning 4-BR, 2.5-bath home, situated on a spacious 1/2 ac lot. Enjoy cozy evenings by the electric fireplace in the great room. Kitchen boasts SS appliances, white cabinetry, a farmhouse sink, granite countertops, pantry, and a charming breakfast nook, catering to both style and functionality. Need a formal dining room, playroom, or home office, this residence offers flexible space to suit your needs. 1st floor with LVP flooring. All bedrooms are located upstairs, along w/ laundry room for added convenience. Spacious primary suite features dual walk-in closets, while the en-suite bathroom offers separate vanities, garden tub, and separate shower. No HOA. No city taxes. Tranquil country setting just minutes away from city conveniences, offering the best of both worlds. Christy Strickland w/Atlantic Bay Mortgage (910-574-2105) is the preferred lender and will offer additional incentive of up to 1% of loan amount in addition to Builders $10,000 Use as you choose incentive. Blinds are installed on operable windows. The listing agent is related to the builder.
Contact an agent
Home facts
- Year built:2025
- Listing ID #:747004
- Added:123 day(s) ago
- Updated:November 15, 2025 at 09:25 AM
Rooms and interior
- Bedrooms:4
- Total bathrooms:3
- Full bathrooms:2
- Half bathrooms:1
- Living area:2,055 sq. ft.
Heating and cooling
- Heating:Heat Pump
Structure and exterior
- Year built:2025
- Building area:2,055 sq. ft.
- Lot area:0.47 Acres
Schools
- High school:Hoke County High School
- Middle school:Sandy Grove Middle
Utilities
- Water:Public
- Sewer:Septic Tank
Finances and disclosures
- Price:$324,969
- Price per sq. ft.:$158.14
New listings near 1254 Chason Road
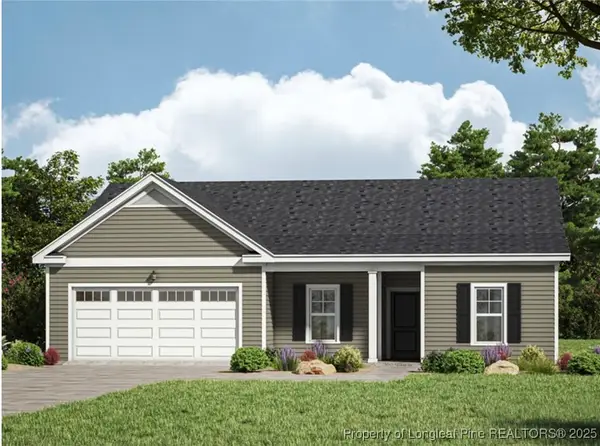 $264,900Active3 beds 2 baths1,562 sq. ft.
$264,900Active3 beds 2 baths1,562 sq. ft.214 Dalton (lot 4) Drive, Lumber Bridge, NC 28357
MLS# 750251Listed by: COLDWELL BANKER ADVANTAGE - FAYETTEVILLE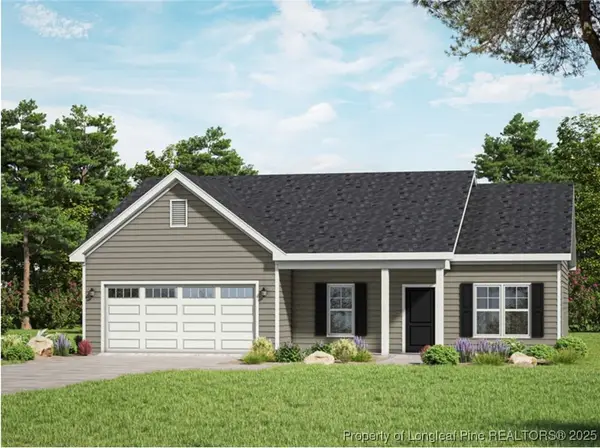 $267,900Active3 beds 2 baths1,629 sq. ft.
$267,900Active3 beds 2 baths1,629 sq. ft.232 Dalton Drive, Lumber Bridge, NC 28357
MLS# 750248Listed by: COLDWELL BANKER ADVANTAGE - FAYETTEVILLE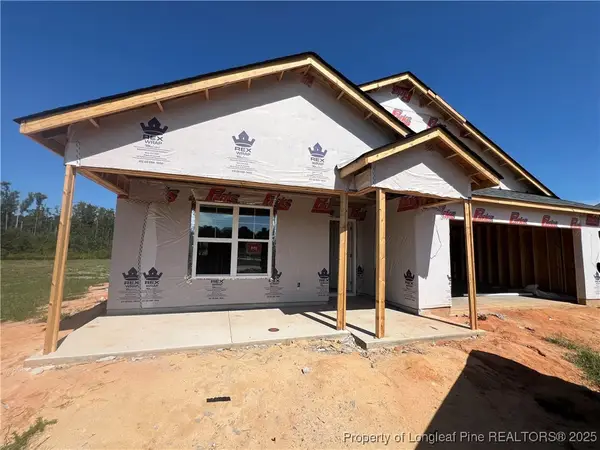 $289,900Active3 beds 2 baths1,882 sq. ft.
$289,900Active3 beds 2 baths1,882 sq. ft.194 Dalton Drive, Lumber Bridge, NC 28357
MLS# 750768Listed by: COLDWELL BANKER ADVANTAGE - FAYETTEVILLE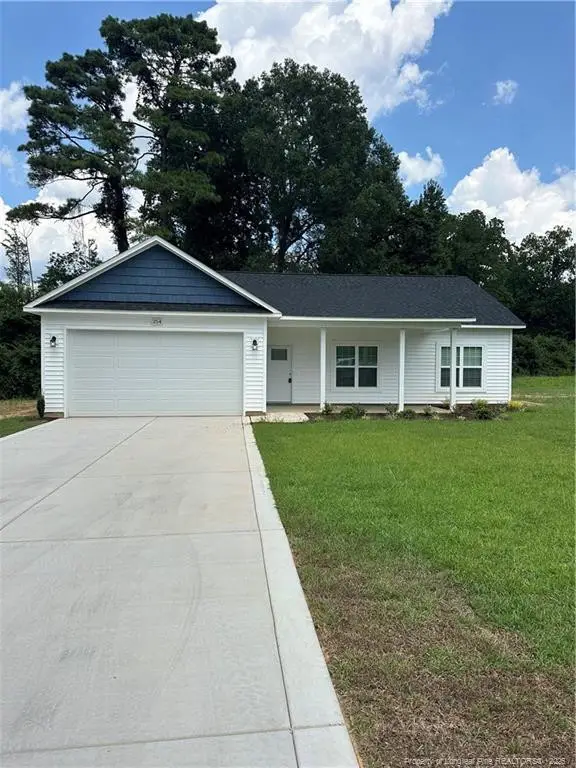 $263,500Active3 beds 2 baths1,366 sq. ft.
$263,500Active3 beds 2 baths1,366 sq. ft.254 Dalton Drive, Lumber Bridge, NC 28357
MLS# LP740852Listed by: DIXIE MABE REALTY, INC.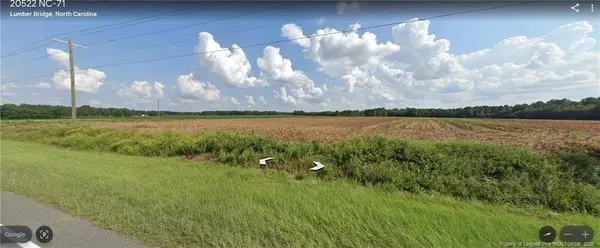 $599,900Active-- beds -- baths
$599,900Active-- beds -- bathsNC HWY 71 Nc Hwy 71 Highway, Lumber Bridge, NC 28357
MLS# LP738741Listed by: JACOBS REALTY COMPANY
