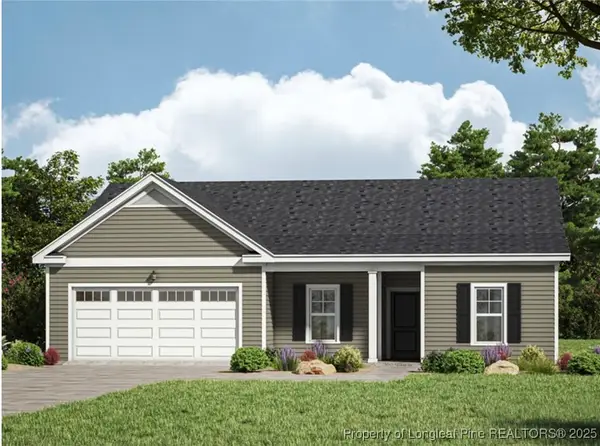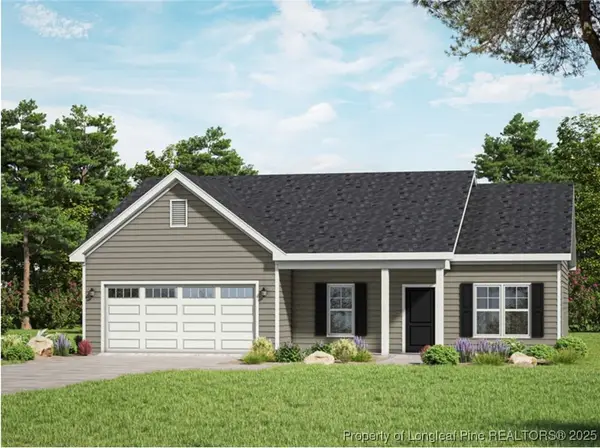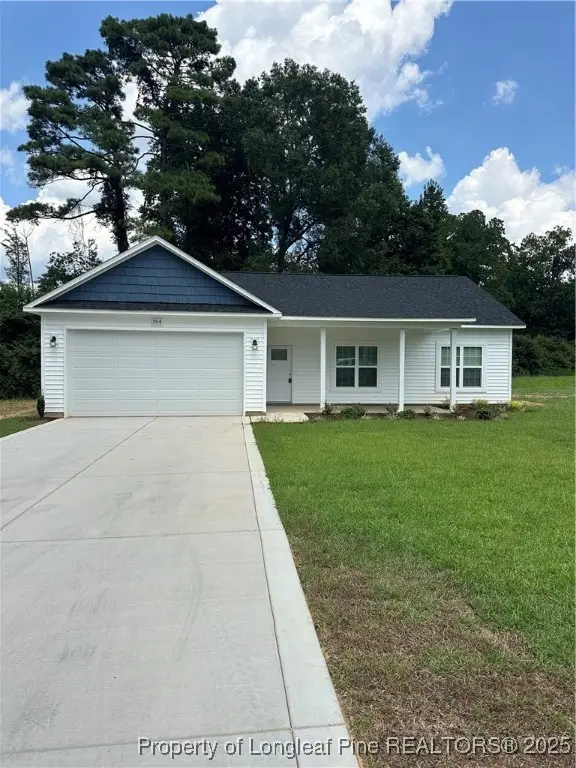189 Brooke Run Drive, Lumber Bridge, NC 28357
Local realty services provided by:Better Homes and Gardens Real Estate Paracle
189 Brooke Run Drive,Lumber Bridge, NC 28357
$345,000
- 3 Beds
- 3 Baths
- 2,368 sq. ft.
- Single family
- Active
Listed by:welcome home team
Office:keller williams realty (fayetteville)
MLS#:742772
Source:NC_FRAR
Price summary
- Price:$345,000
- Price per sq. ft.:$145.69
About this home
This property offers 3 bedrooms, 2.5 bathrooms, and plenty of flexible space to fit your lifestyle. A large covered front porch welcomes you inside, where you'll find a versatile flex room that could serve as a home office, formal living area, or creative space—whatever suits your needs. There's also a formal dining room and a cozy eat-in kitchen, great for hosting or casual breakfasts. The living room features an inviting fireplace, making it the ideal spot to unwind. Upstairs, you'll find a generously sized bonus room that could be used as a playroom or guest area. Step out back to enjoy the deck for relaxing evenings or weekend get-togethers. Additional highlights include a wired storage shed with a front porch! This home offers comfort, functionality, and room to grow—come see all the potential it has to offer! AGENTS-not a member of MLS? Call Showing Time for access/disclosures.
Contact an agent
Home facts
- Year built:1999
- Listing ID #:742772
- Added:388 day(s) ago
- Updated:September 29, 2025 at 03:13 PM
Rooms and interior
- Bedrooms:3
- Total bathrooms:3
- Full bathrooms:2
- Half bathrooms:1
- Living area:2,368 sq. ft.
Heating and cooling
- Cooling:Central Air
Structure and exterior
- Year built:1999
- Building area:2,368 sq. ft.
- Lot area:1.05 Acres
Schools
- High school:Hoke County High School
- Middle school:Sandy Grove Middle
Utilities
- Water:Public
- Sewer:Septic Tank
Finances and disclosures
- Price:$345,000
- Price per sq. ft.:$145.69
New listings near 189 Brooke Run Drive
 $264,900Active3 beds 2 baths1,562 sq. ft.
$264,900Active3 beds 2 baths1,562 sq. ft.214 Dalton Drive, Lumber Bridge, NC 28357
MLS# 750251Listed by: COLDWELL BANKER ADVANTAGE - FAYETTEVILLE $267,900Active3 beds 2 baths1,629 sq. ft.
$267,900Active3 beds 2 baths1,629 sq. ft.232 Dalton Drive, Lumber Bridge, NC 28357
MLS# 750248Listed by: COLDWELL BANKER ADVANTAGE - FAYETTEVILLE- New
 $289,900Active3 beds 2 baths1,882 sq. ft.
$289,900Active3 beds 2 baths1,882 sq. ft.194 Dalton Drive, Lumber Bridge, NC 28357
MLS# 750768Listed by: COLDWELL BANKER ADVANTAGE - FAYETTEVILLE  $263,500Active3 beds 2 baths1,366 sq. ft.
$263,500Active3 beds 2 baths1,366 sq. ft.254 Dalton Drive, Lumber Bridge, NC 28357
MLS# 740852Listed by: DIXIE MABE REALTY, INC.
