- BHGRE®
- North Carolina
- Maxton
- 14409 Nc Highway 130 W
14409 Nc Highway 130 W, Maxton, NC 28364
Local realty services provided by:Better Homes and Gardens Real Estate Paracle
14409 Nc Highway 130 W,Maxton, NC 28364
$167,000
- 4 Beds
- 2 Baths
- 2,240 sq. ft.
- Mobile / Manufactured
- Active
Listed by: vivian ortiz
Office: fayetteville homes for you inc
MLS#:LP749656
Source:RD
Price summary
- Price:$167,000
- Price per sq. ft.:$74.55
About this home
Welcome to your newly renovated home in peaceful Maxton, NC! This spacious 4-bedroom, 2-bath property sits on nearly an acre and has been beautifully updated throughout. Step inside and enjoy the bright, open floor plan with VAULTED CEILINGS, abundant natural light, and a cozy gas-log fireplace - perfect for those chilly Carolina evenings. The home also features both a formal dining area and a separate den, giving you plenty of space to entertain or relax. NEW CARPET AND NEW LVP THROUGHOUT!The spacious updated kitchen provides plenty of storage and comes equipped with GRANITE COUNTERTOPS AND NEW STAINLESS STEEL APPLIANCES. The adjoining laundry room adds everyday convenience, while the master suite includes a private ensuite with a granite vanity. Per the seller, a NEW ROOF has been installed. NEW FIXTURES AND CEILING FANS THROUGHOUT! Step outside and imagine the endless possibilities. The large, open lot offers plenty of space for a garden, outdoor living, or even future expansion. It's ready to create your personal outdoor oasis! The property is located just minutes from local schools and town conveniences, offering the best of both privacy and accessibility.This home is freshly painted, move-in ready, and waiting for you! Schedule your showing today.
Contact an agent
Home facts
- Year built:1997
- Listing ID #:LP749656
- Added:147 day(s) ago
- Updated:January 24, 2026 at 04:19 PM
Rooms and interior
- Bedrooms:4
- Total bathrooms:2
- Full bathrooms:2
- Living area:2,240 sq. ft.
Heating and cooling
- Heating:Heat Pump
Structure and exterior
- Year built:1997
- Building area:2,240 sq. ft.
Utilities
- Water:Public
- Sewer:Septic Tank
Finances and disclosures
- Price:$167,000
- Price per sq. ft.:$74.55
New listings near 14409 Nc Highway 130 W
- New
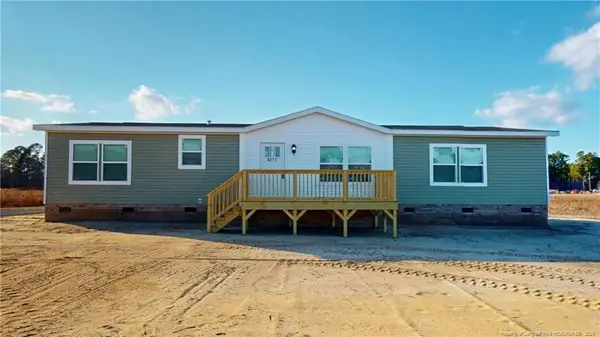 $222,500Active3 beds 2 baths1,920 sq. ft.
$222,500Active3 beds 2 baths1,920 sq. ft.3277 Mcgirt Road, Maxton, NC 28364
MLS# LP756299Listed by: RE/MAX REAL ESTATE SERVICE - New
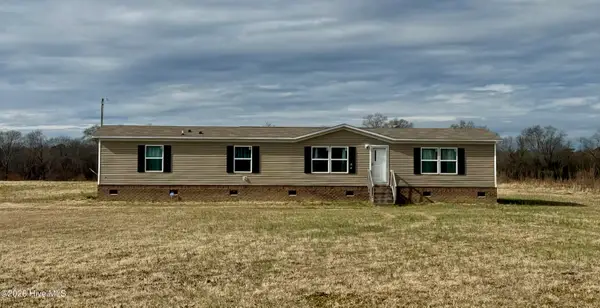 $185,000Active4 beds 2 baths1,802 sq. ft.
$185,000Active4 beds 2 baths1,802 sq. ft.4377 Mcgirt Road, Maxton, NC 28364
MLS# 100551409Listed by: REALTY WORLD-GRAHAM/ GRUBBS & ASSOCIATES 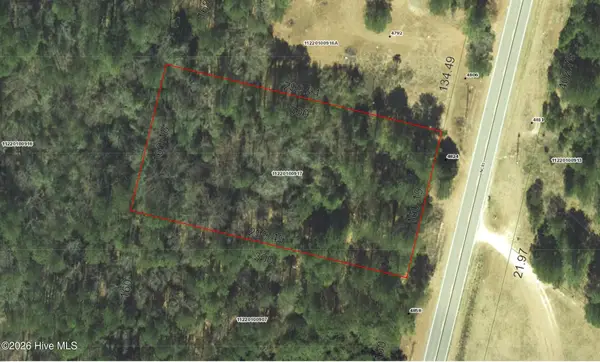 $25,000Active1.1 Acres
$25,000Active1.1 AcresTbd Nc 83 Hwy, Maxton, NC 28364
MLS# 100549630Listed by: REALTY WORLD-GRAHAM/ GRUBBS & ASSOCIATES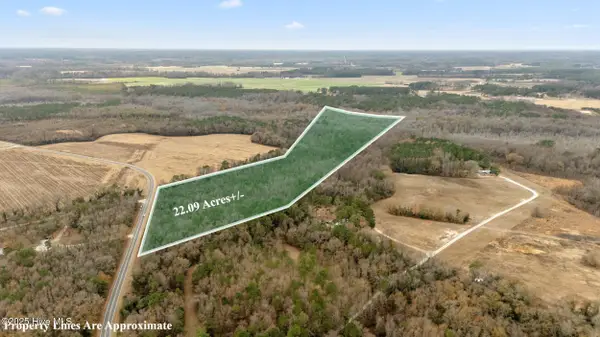 $104,900Active22.09 Acres
$104,900Active22.09 Acres0 Gaddy's Mill Rd, Maxton, NC 28364
MLS# 100547074Listed by: EXP REALTY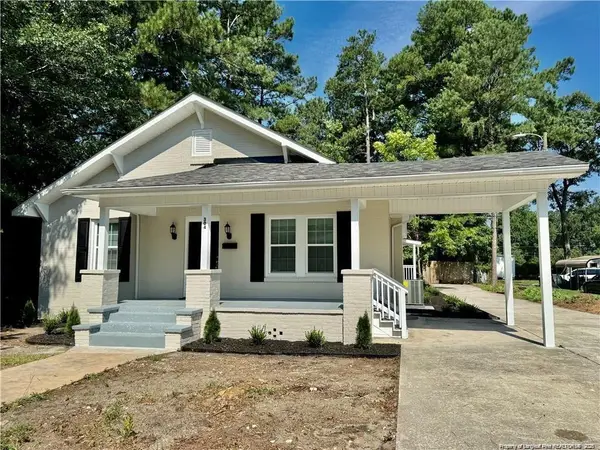 $174,900Active3 beds 2 baths1,607 sq. ft.
$174,900Active3 beds 2 baths1,607 sq. ft.304 S Patterson Street, Maxton, NC 28364
MLS# LP755039Listed by: EMPIRE REAL ESTATE LLC.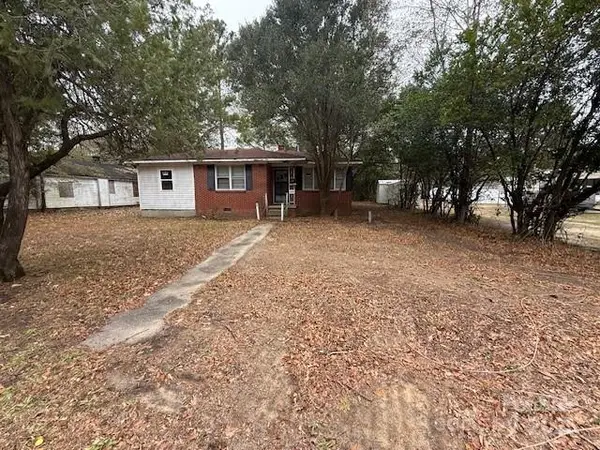 $59,000Active2 beds 1 baths1,150 sq. ft.
$59,000Active2 beds 1 baths1,150 sq. ft.606 N Patterson Street, Maxton, NC 28364
MLS# 4329937Listed by: TOP BROKERAGE LLC $99,900Active3 beds 1 baths1,360 sq. ft.
$99,900Active3 beds 1 baths1,360 sq. ft.405 S Austin Street S, Maxton, NC 28364
MLS# 754591Listed by: SWEET MAGNOLIA REALTY, LLC.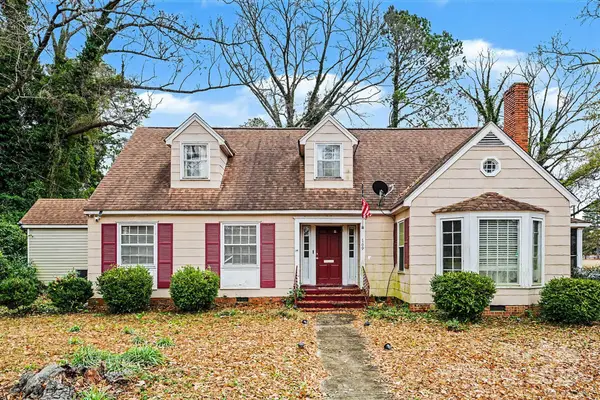 $232,500Active5 beds 3 baths2,713 sq. ft.
$232,500Active5 beds 3 baths2,713 sq. ft.109 S Austin Street, Maxton, NC 28364
MLS# 4328474Listed by: EXP REALTY LLC BALLANTYNE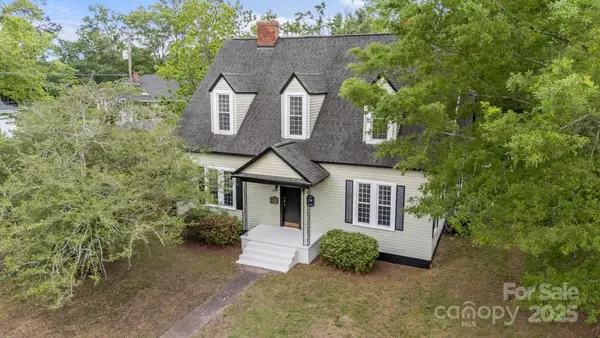 $324,900Active5 beds 2 baths3,581 sq. ft.
$324,900Active5 beds 2 baths3,581 sq. ft.301 W Central Street, Maxton, NC 28364
MLS# 4327516Listed by: NEXTHOME IN THE PINES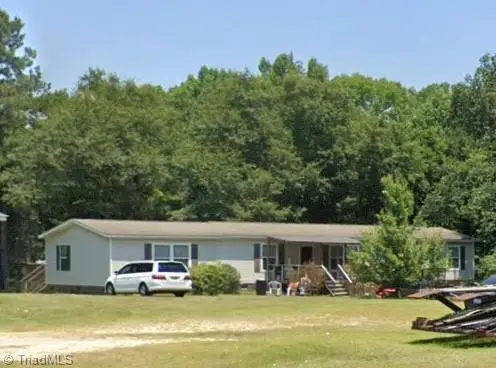 $118,950Active4 beds 2 baths
$118,950Active4 beds 2 baths4396 Nc Highway 83, Maxton, NC 28364
MLS# 1203693Listed by: EXP REO BROKERS, INC

