102 Hardin Drive, Maysville, NC 28555
Local realty services provided by:Better Homes and Gardens Real Estate Elliott Coastal Living
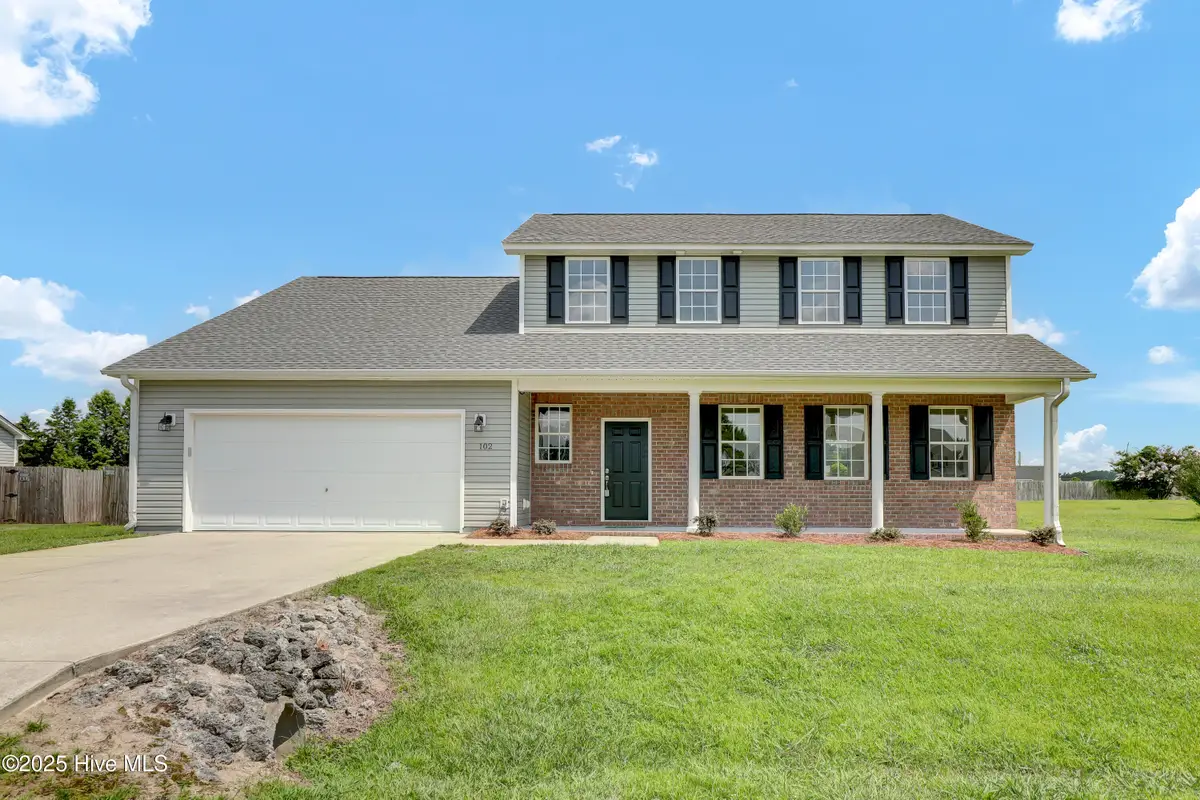
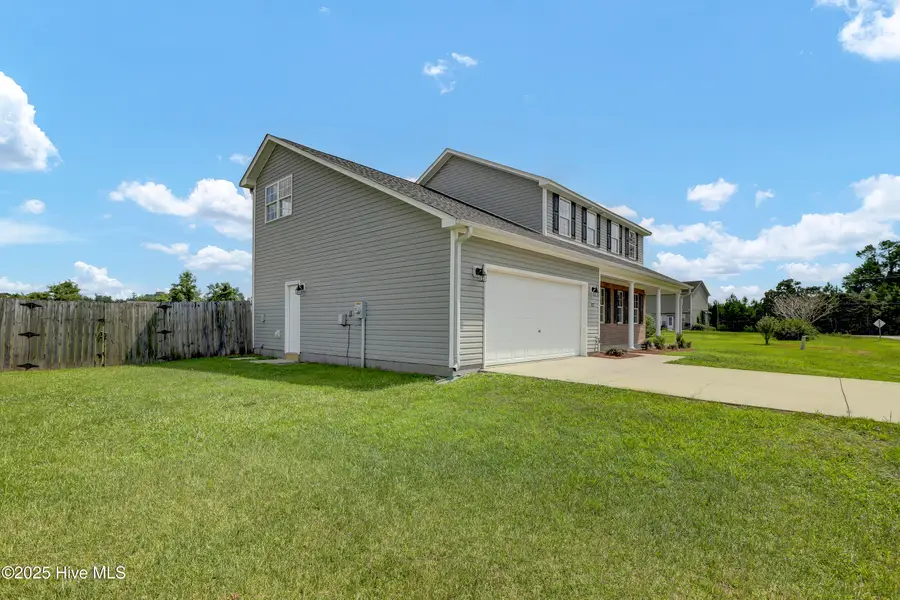
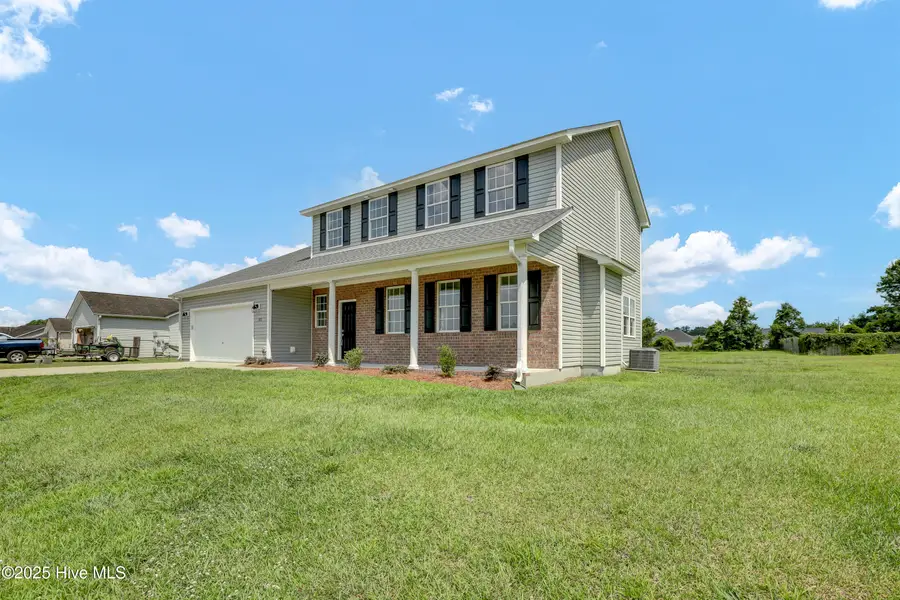
102 Hardin Drive,Maysville, NC 28555
$305,000
- 3 Beds
- 3 Baths
- 2,191 sq. ft.
- Single family
- Pending
Listed by:ryan hall
Office:hall property specialists, inc
MLS#:100516474
Source:NC_CCAR
Price summary
- Price:$305,000
- Price per sq. ft.:$139.21
About this home
Like NEW!!! This beautifully renovated 3 bed, 2.5 bath brick faced home situated on a spacious .69 acre lot offers many desirable features including a welcoming foyer, a formal dining room, and a large BONUS room! Upon entering, you will appreciate the 9 ft. ceilings and stylish NEW LVP floors extending throughout the primary level and a cozy gas fireplace in the living room! The kitchen features brand NEW kitchen cabinetry and NEW quartz countertops, sleek NEW stainless kitchen appliances, as well as NEW plumbing and lighting fixtures! Also, there's plush NEW carpet, fresh paint and much more throughout! The master suite features a walk-in closet and a roomy master bath with a brand NEW premium height dual sink vanity and NEW quartz countertop and a separate walk-in shower and soaking tub! Relax and enjoy sitting under the lengthy covered front porch or on the back patio overlooking the expansive backyard! Plus, there's a two car garage and attractive landscaping framing the front porch! This one is move-in ready and priced to sell! Set up your own private showing today!
Contact an agent
Home facts
- Year built:2007
- Listing Id #:100516474
- Added:45 day(s) ago
- Updated:July 30, 2025 at 07:40 AM
Rooms and interior
- Bedrooms:3
- Total bathrooms:3
- Full bathrooms:2
- Half bathrooms:1
- Living area:2,191 sq. ft.
Heating and cooling
- Cooling:Central Air
- Heating:Electric, Heat Pump, Heating
Structure and exterior
- Roof:Architectural Shingle
- Year built:2007
- Building area:2,191 sq. ft.
- Lot area:0.69 Acres
Schools
- High school:White Oak
- Middle school:Jacksonville Commons
- Elementary school:Silverdale
Utilities
- Water:Municipal Water Available
Finances and disclosures
- Price:$305,000
- Price per sq. ft.:$139.21
- Tax amount:$1,501 (2023)
New listings near 102 Hardin Drive
- New
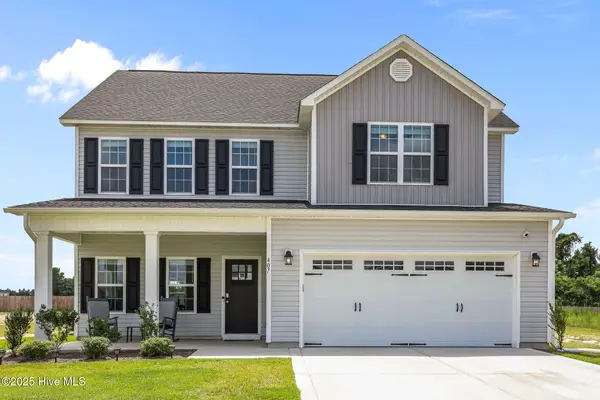 $334,900Active4 beds 3 baths2,364 sq. ft.
$334,900Active4 beds 3 baths2,364 sq. ft.407 W Black Water Lane, Maysville, NC 28555
MLS# 100523512Listed by: CENTURY 21 VANGUARD - New
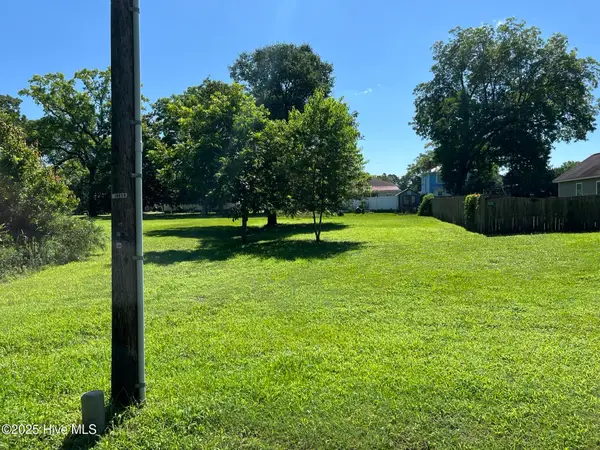 $17,500Active0.18 Acres
$17,500Active0.18 Acres0 Jenkins Avenue, Maysville, NC 28555
MLS# 100523420Listed by: COLDWELL BANKER SEA COAST ADVANTAGE  $199,999Pending3 beds 2 baths1,674 sq. ft.
$199,999Pending3 beds 2 baths1,674 sq. ft.115 Corena Avenue, Maysville, NC 28555
MLS# 100523020Listed by: REALTY ONE GROUP AFFINITY $302,000Active3 beds 2 baths1,280 sq. ft.
$302,000Active3 beds 2 baths1,280 sq. ft.1768 Riggs Road, Maysville, NC 28555
MLS# 100522835Listed by: COLDWELL BANKER SEA COAST ADVANTAGE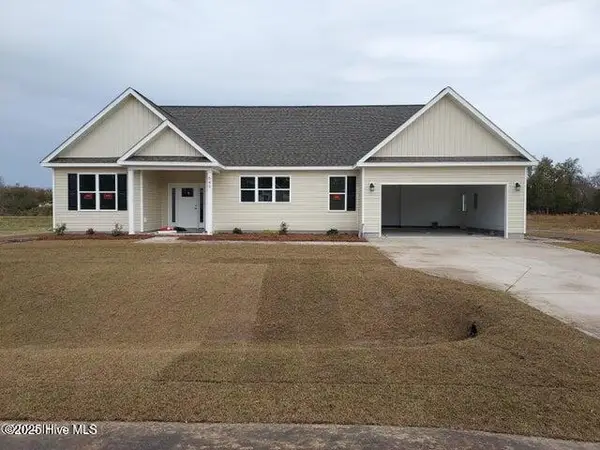 $309,000Active3 beds 2 baths1,693 sq. ft.
$309,000Active3 beds 2 baths1,693 sq. ft.805 Short Row Court, Maysville, NC 28555
MLS# 100522808Listed by: COLDWELL BANKER SEA COAST ADV EI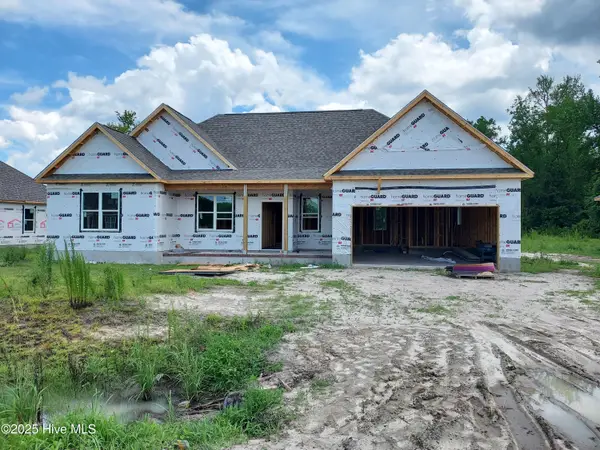 $308,000Active3 beds 2 baths1,600 sq. ft.
$308,000Active3 beds 2 baths1,600 sq. ft.646 Bright Harvest Drive, Maysville, NC 28555
MLS# 100522813Listed by: COLDWELL BANKER SEA COAST ADV EI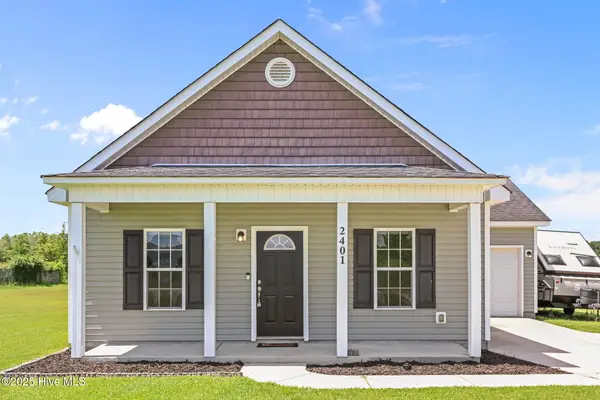 $230,000Pending3 beds 2 baths1,168 sq. ft.
$230,000Pending3 beds 2 baths1,168 sq. ft.2401 White Oak River Road, Maysville, NC 28555
MLS# 100515106Listed by: BERKSHIRE HATHAWAY HOMESERVICES CAROLINA PREMIER PROPERTIES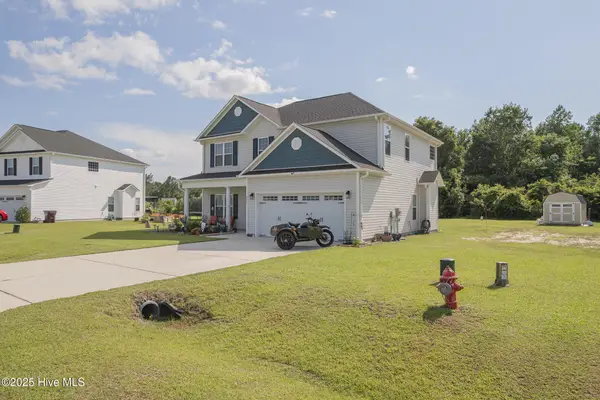 $339,900Active4 beds 3 baths2,191 sq. ft.
$339,900Active4 beds 3 baths2,191 sq. ft.307 Lonesome Dove Court, Maysville, NC 28555
MLS# 100521564Listed by: EXP REALTY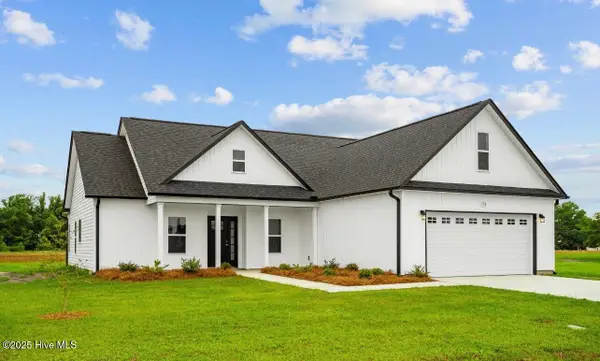 $315,000Active3 beds 2 baths1,497 sq. ft.
$315,000Active3 beds 2 baths1,497 sq. ft.453 Springhill Road, Maysville, NC 28555
MLS# 100520838Listed by: WHITLEY REALTY TEAM LLC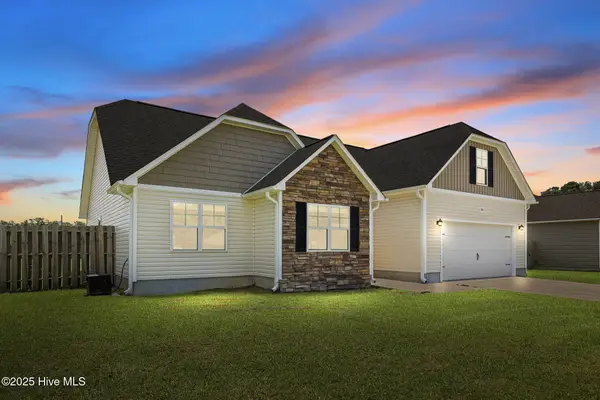 $310,000Active3 beds 2 baths1,884 sq. ft.
$310,000Active3 beds 2 baths1,884 sq. ft.501 Violet Court, Maysville, NC 28555
MLS# 100521091Listed by: CRYSTAL COAST REALTY & HOME SERVICES, LLC JACKSONVILLE

