1560 White Oak River Road, Maysville, NC 28555
Local realty services provided by:Better Homes and Gardens Real Estate Elliott Coastal Living
1560 White Oak River Road,Maysville, NC 28555
$1,395,750
- 4 Beds
- 3 Baths
- 2,428 sq. ft.
- Single family
- Active
Listed by: roger riggs
Office: great moves realty
MLS#:100499353
Source:NC_CCAR
Price summary
- Price:$1,395,750
- Price per sq. ft.:$574.86
About this home
Welcome to Ashton Farm, over 49 acres of beauty. This stunning property features a newly custom-built 4-bedroom ranch-style home with a bonus room. The house spans 2,428 square feet and boasts an open floor plan, with an addition of a wine bar and living space that opens to a covered back porch, that enhances the home's charm and functionality, making it ideal for entertaining or relaxing. This home is thoughtfully designed with features such as custom-made floating shelves, a matching mantle, and a ceiling beam, adding unique craftsmanship and character to the living space. The kitchen and bathrooms feature stunning granite countertops paired with all custom-designed cabinetry, ensuring elegance and practicality throughout. The house includes three full bathrooms, offering ample convenience for residents and guests alike. The immense primary bedroom features a tray ceiling, adding a touch of architectural sophistication, and ceiling fans are installed in all bedrooms for added comfort. The bedroom leads into a large, open private bathroom featuring a custom-designed walk-in shower and dual vanities, creating a luxurious and relaxing retreat. Additionally, the home includes a mudroom equipped with a custom-built wall tree for convenient organization and a deep sink to handle everyday tasks with ease. The property includes over 17 acres of dense woods, teeming with wildlife such as wild turkey, deer, and bear. These lush woods provide endless opportunities for nature exploration and back directly up to the White Oak River. Imagine walking the quiet trails through the woods or enjoying horseback riding while connecting with the beauty of the great outdoors. The land also includes four well-sized pasturesâ€''one measuring 3/4 acre and two at 1/2 acre eachâ€''as well as two dry lots, offering abundant space and utility for equestrian activities or livestock. 2 wells (1 filtered) and an additional 3-bedroom septic is on site.
Contact an agent
Home facts
- Year built:2024
- Listing ID #:100499353
- Added:324 day(s) ago
- Updated:February 24, 2026 at 11:17 AM
Rooms and interior
- Bedrooms:4
- Total bathrooms:3
- Full bathrooms:3
- Living area:2,428 sq. ft.
Heating and cooling
- Cooling:Heat Pump
- Heating:Electric, Forced Air, Heat Pump, Heating
Structure and exterior
- Roof:Shingle
- Year built:2024
- Building area:2,428 sq. ft.
- Lot area:49.06 Acres
Schools
- High school:White Oak
- Middle school:Hunters Creek
- Elementary school:Silverdale
Utilities
- Water:Well
Finances and disclosures
- Price:$1,395,750
- Price per sq. ft.:$574.86
New listings near 1560 White Oak River Road
 $229,000Active3 beds 2 baths1,162 sq. ft.
$229,000Active3 beds 2 baths1,162 sq. ft.707 Fifth Street, Maysville, NC 28555
MLS# 100554214Listed by: CENTURY 21 CHAMPION REAL ESTATE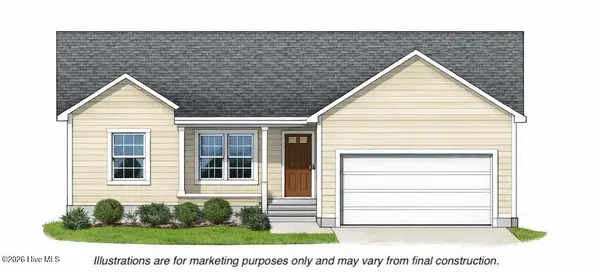 $279,900Active3 beds 2 baths1,386 sq. ft.
$279,900Active3 beds 2 baths1,386 sq. ft.504 Hadnot Avenue, Maysville, NC 28555
MLS# 100552864Listed by: COLDWELL BANKER SEA COAST ADVANTAGE - JACKSONVILLE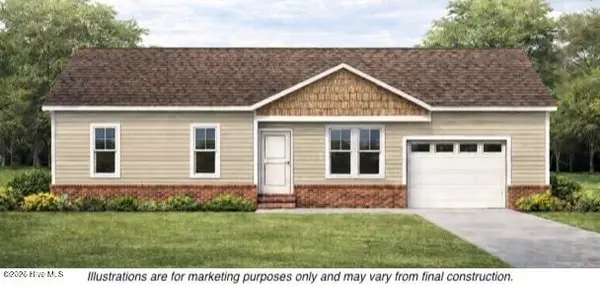 $259,900Active3 beds 2 baths1,188 sq. ft.
$259,900Active3 beds 2 baths1,188 sq. ft.506 Hadnot Avenue, Maysville, NC 28555
MLS# 100552865Listed by: COLDWELL BANKER SEA COAST ADVANTAGE - JACKSONVILLE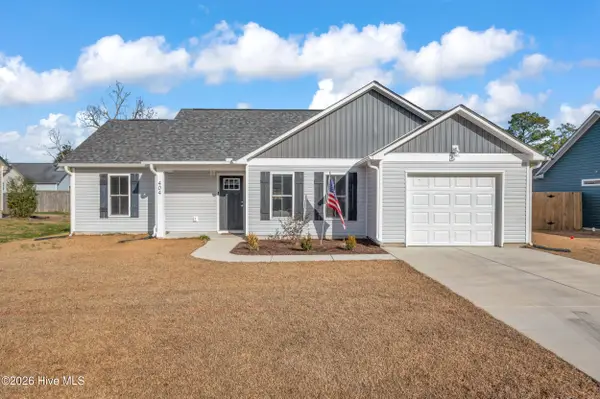 $255,000Active3 beds 2 baths1,234 sq. ft.
$255,000Active3 beds 2 baths1,234 sq. ft.404 Fifth Street, Maysville, NC 28555
MLS# 100552438Listed by: THE AGENCY PREMIER REALTY GROUP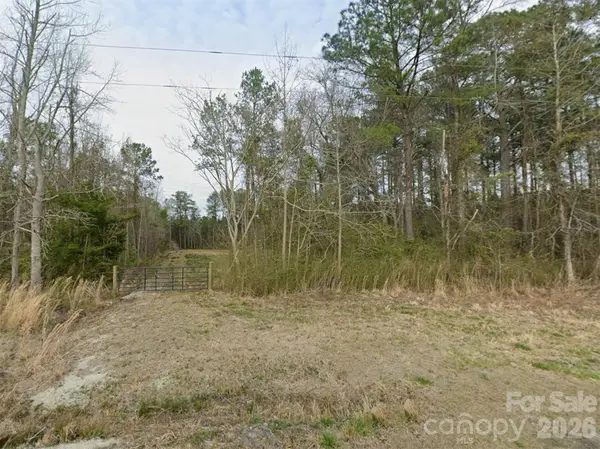 $78,950Active2.75 Acres
$78,950Active2.75 Acres00 Mattocks Road, Maysville, NC 28555
MLS# 4334809Listed by: TOP BROKERAGE LLC $199,900Active3 beds 2 baths2,100 sq. ft.
$199,900Active3 beds 2 baths2,100 sq. ft.610 Jenkins Avenue, Maysville, NC 28555
MLS# 100550238Listed by: LUCAS AND ASSOCIATES REALTORS INC. $247,500Pending3 beds 2 baths1,250 sq. ft.
$247,500Pending3 beds 2 baths1,250 sq. ft.205 Jenkins Avenue, Maysville, NC 28555
MLS# 100540083Listed by: REAL BROKER LLC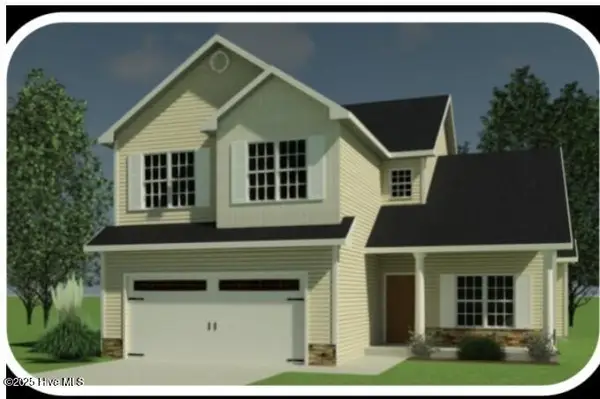 $342,000Active3 beds 3 baths1,991 sq. ft.
$342,000Active3 beds 3 baths1,991 sq. ft.805 Calebs Creek Court, Maysville, NC 28555
MLS# 100537834Listed by: CENTURY 21 COASTAL ADVANTAGE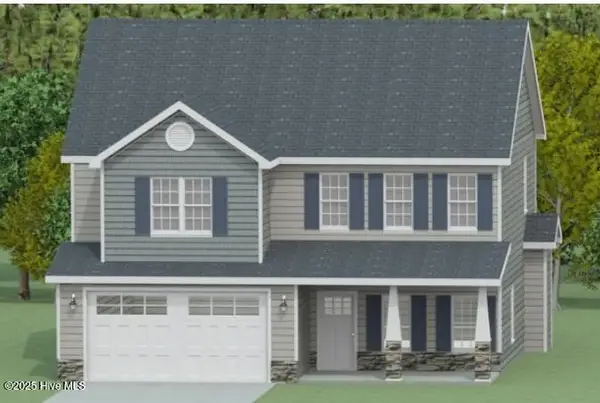 $365,000Active4 beds 3 baths2,229 sq. ft.
$365,000Active4 beds 3 baths2,229 sq. ft.815 Calebs Creek Court, Maysville, NC 28555
MLS# 100537829Listed by: CENTURY 21 COASTAL ADVANTAGE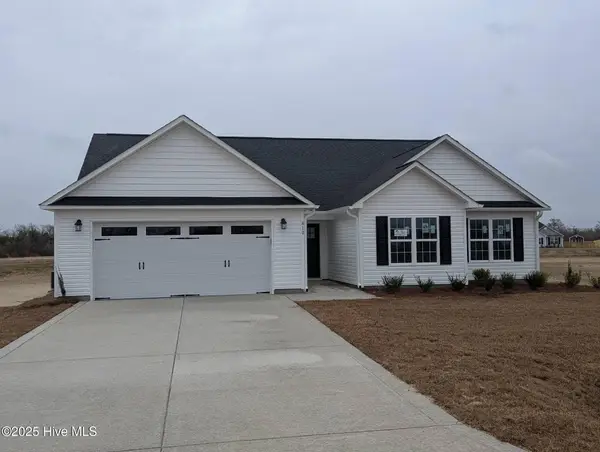 $317,000Active3 beds 2 baths1,583 sq. ft.
$317,000Active3 beds 2 baths1,583 sq. ft.813 Calebs Creek Court, Maysville, NC 28555
MLS# 100537831Listed by: CENTURY 21 COASTAL ADVANTAGE

