1830 Riggs Road, Maysville, NC 28555
Local realty services provided by:Better Homes and Gardens Real Estate Elliott Coastal Living
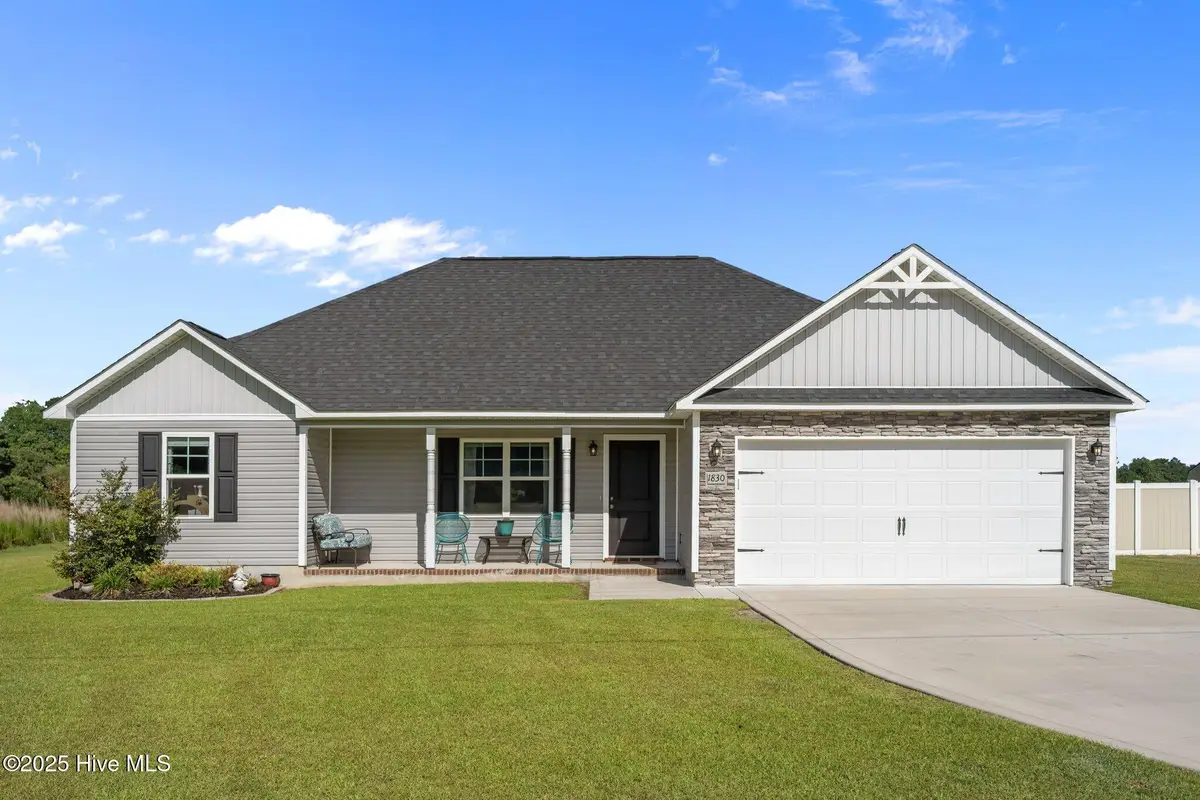
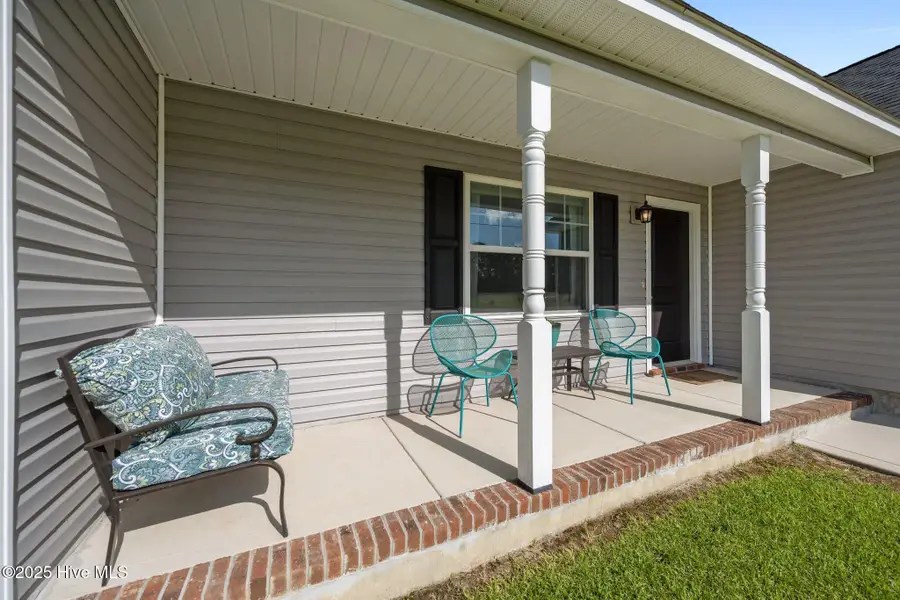
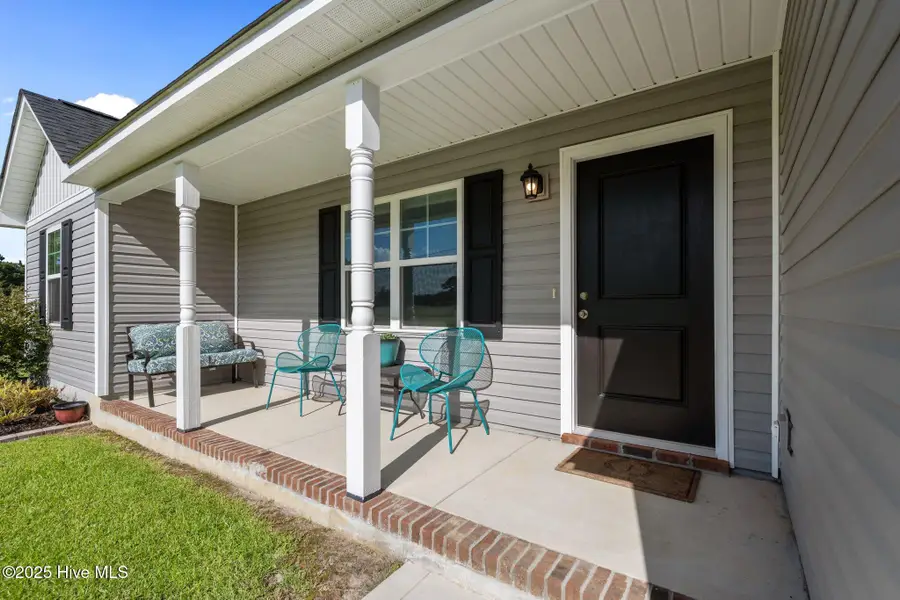
1830 Riggs Road,Maysville, NC 28555
$297,000
- 3 Beds
- 2 Baths
- 1,378 sq. ft.
- Single family
- Pending
Listed by:jonathan e strader
Office:re/max elite realty group
MLS#:100517145
Source:NC_CCAR
Price summary
- Price:$297,000
- Price per sq. ft.:$215.53
About this home
Country Living At It's Finest!! Just Built In September, 2022! Your Like-New Home Features An Architectural Shingle Roof, Vinyl Siding Exterior, To Include Board & Batten Style Siding, Custom Culture Stone Veneer Siding Accents To The 2-Car Garage, Long Covered Front Porch, Adorable Front Planter Bed, Beautiful Open Yard Space, Extra Wide Rear Patio & A Large Shed With Metal Roof! Just Fantastic For Storage During Your Upcoming Move!! Entering Your Home, You Are Warmly Welcomed By A Split Bedroom Floorplan, Easy-Clean Vinyl Flooring Open Concept, Vaulted Ceilings, Living Room Ceiling Fan & Expansive Space For Living Area Furniture! There's Enough Dining Space To Easily Accommodate A 6-Seat+ Dining Set, To Include A Custom Drop Chandelier, & A Positively Gorgeous Kitchen!! Kitchen Cabinetry Have Just Been Painted With Exquisite Attention To Detail & An Incredible New Stone Style Backsplash With Inset Copper Accents! The Kitchen's Island Is Wired For Power & Boasts Lovely Contemporary Countertops! All Steel Appliances Feature An Upgraded 2023 Samsung Side-By-Side Refrigerator With Water & Ice Dispenser, Smooth Top Range, New (2025) Microwave Hood & Dishwasher! Home Comes With 50-Gallon Water Heater & New Construction Style 2-Panel Interior Doors! Primary Hall Includes Coat Closet, Garage Interior Entry, Laundry Closet & Primary Bedroom. Front-Loading Washer & Dryer Convey With Home! Primary Bedroom Positively Shines With Brand New Vinyl Flooring, Trey Ceiling, Ceiling Fan, Not One But TWO Walk-In Closets & A Full Bathroom! Primary Bathroom Has Easy-Clean Vinyl Flooring, A Dual Vanity/Dual Sink, Garden Style Soaking Tub/Shower Combo With A Pull-Away Shower Head! Across The Home Interior Is The Secondary Hall, Full Bath & Two Extra Bedrooms. Front Extra Bedroom Glows With Brand New Vinyl Replacement Flooring & Rear Bedroom Has 2 Versatile Bedside Tables That Double As Makeup Vanities &/Or Desk Workspaces! Schedule Your Showing Today & WELCOME HOME!!!
Contact an agent
Home facts
- Year built:2022
- Listing Id #:100517145
- Added:42 day(s) ago
- Updated:July 30, 2025 at 07:40 AM
Rooms and interior
- Bedrooms:3
- Total bathrooms:2
- Full bathrooms:2
- Living area:1,378 sq. ft.
Heating and cooling
- Heating:Electric, Heat Pump, Heating
Structure and exterior
- Roof:Architectural Shingle
- Year built:2022
- Building area:1,378 sq. ft.
- Lot area:0.45 Acres
Schools
- High school:White Oak
- Middle school:Hunters Creek
- Elementary school:Woodland Elementary School
Utilities
- Water:Municipal Water Available, Water Connected
Finances and disclosures
- Price:$297,000
- Price per sq. ft.:$215.53
New listings near 1830 Riggs Road
- New
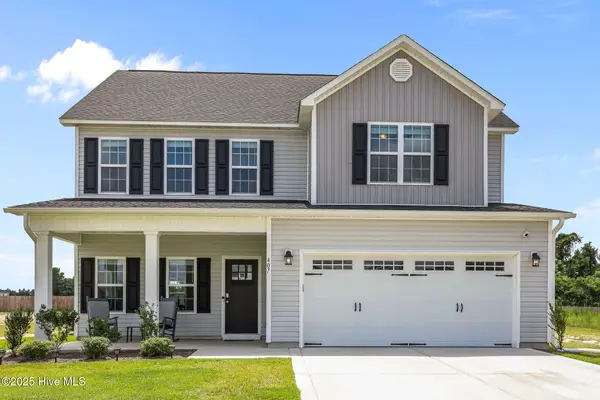 $334,900Active4 beds 3 baths2,364 sq. ft.
$334,900Active4 beds 3 baths2,364 sq. ft.407 W Black Water Lane, Maysville, NC 28555
MLS# 100523512Listed by: CENTURY 21 VANGUARD - New
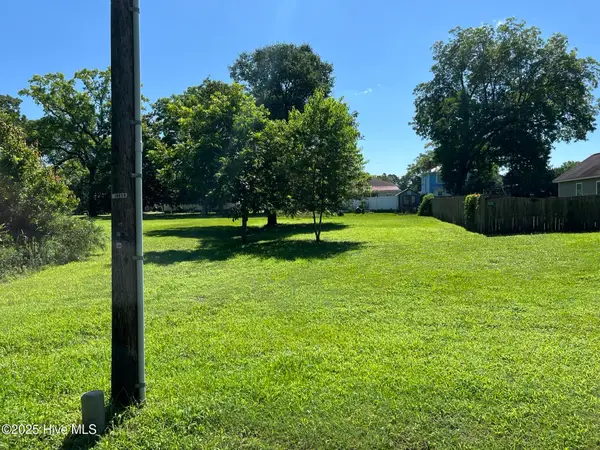 $17,500Active0.18 Acres
$17,500Active0.18 Acres0 Jenkins Avenue, Maysville, NC 28555
MLS# 100523420Listed by: COLDWELL BANKER SEA COAST ADVANTAGE  $199,999Pending3 beds 2 baths1,674 sq. ft.
$199,999Pending3 beds 2 baths1,674 sq. ft.115 Corena Avenue, Maysville, NC 28555
MLS# 100523020Listed by: REALTY ONE GROUP AFFINITY $302,000Active3 beds 2 baths1,280 sq. ft.
$302,000Active3 beds 2 baths1,280 sq. ft.1768 Riggs Road, Maysville, NC 28555
MLS# 100522835Listed by: COLDWELL BANKER SEA COAST ADVANTAGE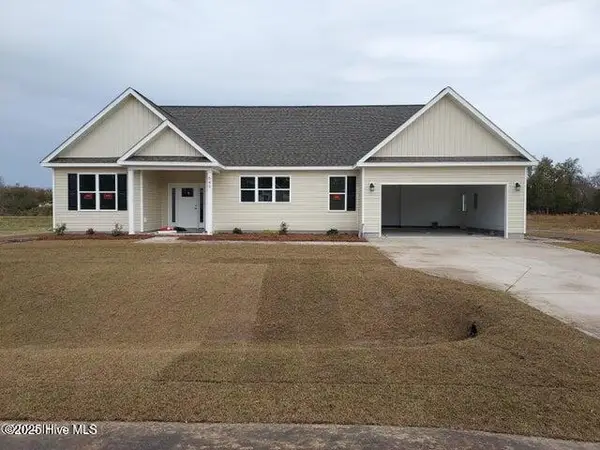 $309,000Active3 beds 2 baths1,693 sq. ft.
$309,000Active3 beds 2 baths1,693 sq. ft.805 Short Row Court, Maysville, NC 28555
MLS# 100522808Listed by: COLDWELL BANKER SEA COAST ADV EI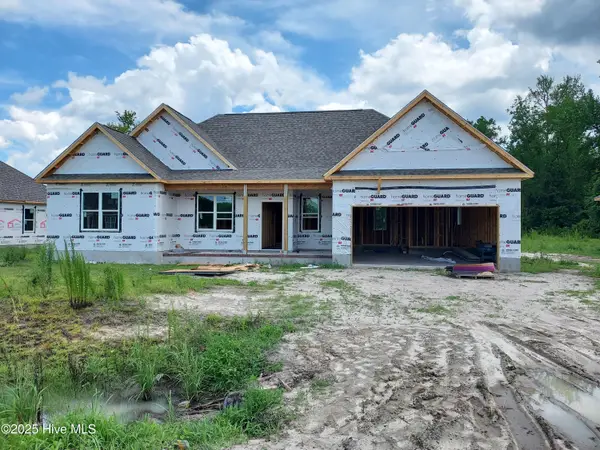 $308,000Active3 beds 2 baths1,600 sq. ft.
$308,000Active3 beds 2 baths1,600 sq. ft.646 Bright Harvest Drive, Maysville, NC 28555
MLS# 100522813Listed by: COLDWELL BANKER SEA COAST ADV EI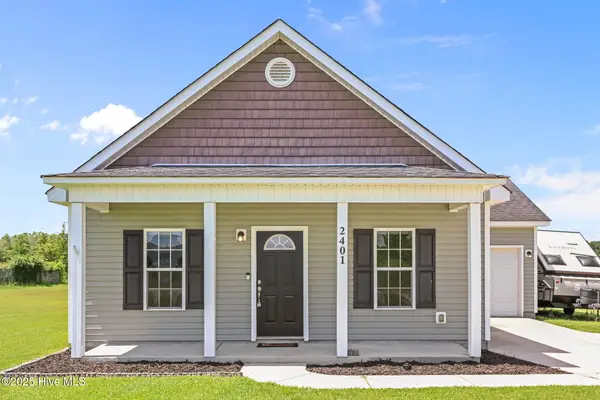 $230,000Pending3 beds 2 baths1,168 sq. ft.
$230,000Pending3 beds 2 baths1,168 sq. ft.2401 White Oak River Road, Maysville, NC 28555
MLS# 100515106Listed by: BERKSHIRE HATHAWAY HOMESERVICES CAROLINA PREMIER PROPERTIES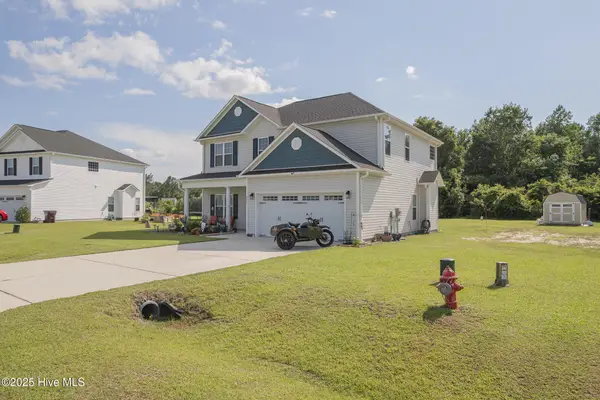 $339,900Active4 beds 3 baths2,191 sq. ft.
$339,900Active4 beds 3 baths2,191 sq. ft.307 Lonesome Dove Court, Maysville, NC 28555
MLS# 100521564Listed by: EXP REALTY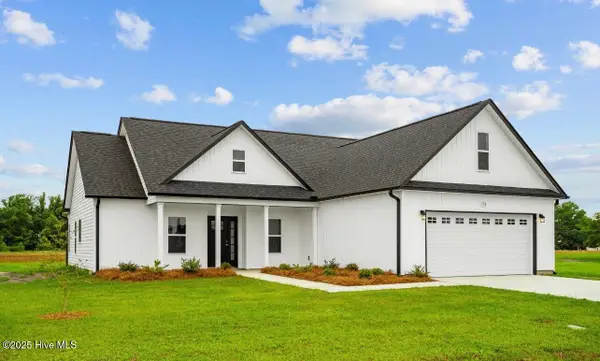 $315,000Active3 beds 2 baths1,497 sq. ft.
$315,000Active3 beds 2 baths1,497 sq. ft.453 Springhill Road, Maysville, NC 28555
MLS# 100520838Listed by: WHITLEY REALTY TEAM LLC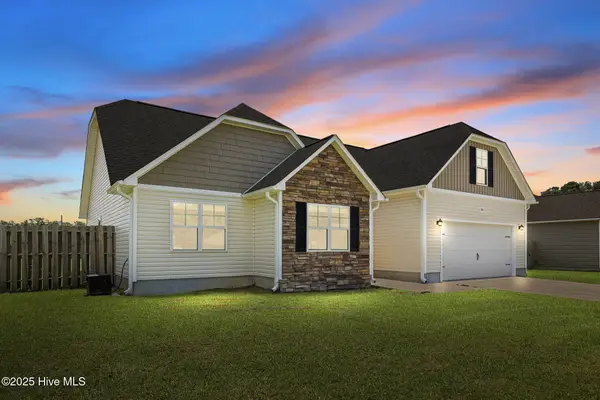 $310,000Active3 beds 2 baths1,884 sq. ft.
$310,000Active3 beds 2 baths1,884 sq. ft.501 Violet Court, Maysville, NC 28555
MLS# 100521091Listed by: CRYSTAL COAST REALTY & HOME SERVICES, LLC JACKSONVILLE

