193 Brighttown Road, Maysville, NC 28555
Local realty services provided by:Better Homes and Gardens Real Estate Elliott Coastal Living
193 Brighttown Road,Maysville, NC 28555
$354,900
- 4 Beds
- 3 Baths
- 2,163 sq. ft.
- Single family
- Pending
Listed by: michele raynor
Office: skyline realty group, llc.
MLS#:100508522
Source:NC_CCAR
Price summary
- Price:$354,900
- Price per sq. ft.:$164.08
About this home
**Seller offering $3,500 use as you choose!** Welcome home to the coveted Chelsea floor plan with over 2100 beautiful square feet of living space located on almost 3 acres! Once you step inside the first thing you'll notice is the gorgeous electric fireplace complete with a craftsman mantle and subway tile. The spacious living room opens into the dining area and just outside the dining space is a large 10x10 patio, perfect to enjoy those Carolina mornings or evenings. In the kitchen you will find a luxury amount of counter space. Perfect for entertaining! Worried about kitchen storage? No need to be with the large, corner, pantry closet. The primary en suite includes dual vanity, shower, separate water closet, and linen closet. No need to worry about closet space and storage as the secondary bedrooms have spacious walk in closets. This is the one that will check all the boxes!
Contact an agent
Home facts
- Year built:2025
- Listing ID #:100508522
- Added:268 day(s) ago
- Updated:February 10, 2026 at 08:53 AM
Rooms and interior
- Bedrooms:4
- Total bathrooms:3
- Full bathrooms:2
- Half bathrooms:1
- Living area:2,163 sq. ft.
Heating and cooling
- Cooling:Heat Pump
- Heating:Electric, Heat Pump, Heating
Structure and exterior
- Roof:Architectural Shingle
- Year built:2025
- Building area:2,163 sq. ft.
- Lot area:2.94 Acres
Schools
- High school:White Oak
- Middle school:Hunters Creek
- Elementary school:Silverdale
Utilities
- Water:Water Connected
Finances and disclosures
- Price:$354,900
- Price per sq. ft.:$164.08
New listings near 193 Brighttown Road
- New
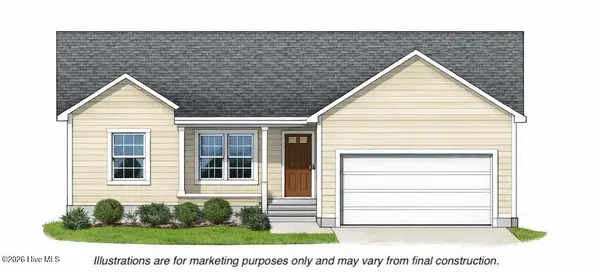 $279,900Active3 beds 2 baths1,386 sq. ft.
$279,900Active3 beds 2 baths1,386 sq. ft.504 Hadnot Avenue, Maysville, NC 28555
MLS# 100552864Listed by: COLDWELL BANKER SEA COAST ADVANTAGE - JACKSONVILLE - New
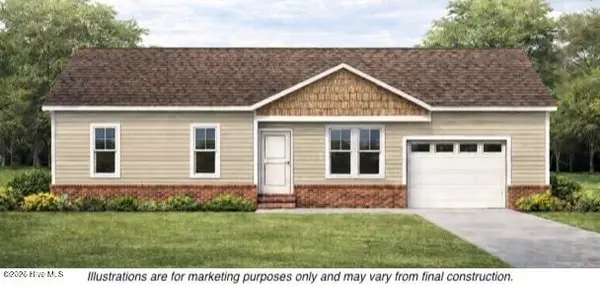 $259,900Active3 beds 2 baths1,188 sq. ft.
$259,900Active3 beds 2 baths1,188 sq. ft.506 Hadnot Avenue, Maysville, NC 28555
MLS# 100552865Listed by: COLDWELL BANKER SEA COAST ADVANTAGE - JACKSONVILLE - New
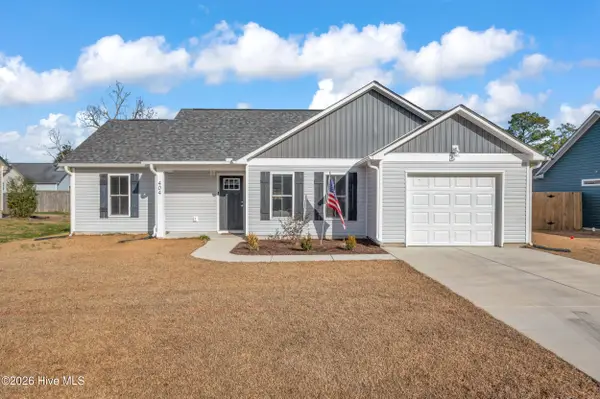 $255,000Active3 beds 2 baths1,234 sq. ft.
$255,000Active3 beds 2 baths1,234 sq. ft.404 Fifth Street, Maysville, NC 28555
MLS# 100552438Listed by: GINNY'S COASTAL PROPERTIES LLC 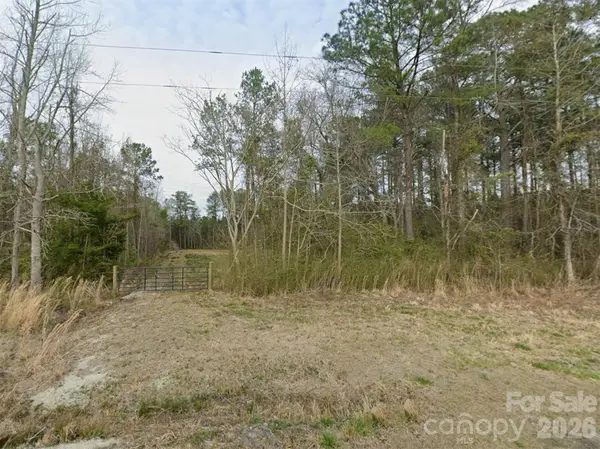 $78,950Active2.75 Acres
$78,950Active2.75 Acres00 Mattocks Road, Maysville, NC 28555
MLS# 4334809Listed by: TOP BROKERAGE LLC $199,900Active3 beds 2 baths2,100 sq. ft.
$199,900Active3 beds 2 baths2,100 sq. ft.610 Jenkins Avenue, Maysville, NC 28555
MLS# 100550238Listed by: LUCAS AND ASSOCIATES REALTORS INC. $247,500Pending3 beds 2 baths1,250 sq. ft.
$247,500Pending3 beds 2 baths1,250 sq. ft.205 Jenkins Avenue, Maysville, NC 28555
MLS# 100540083Listed by: REAL BROKER LLC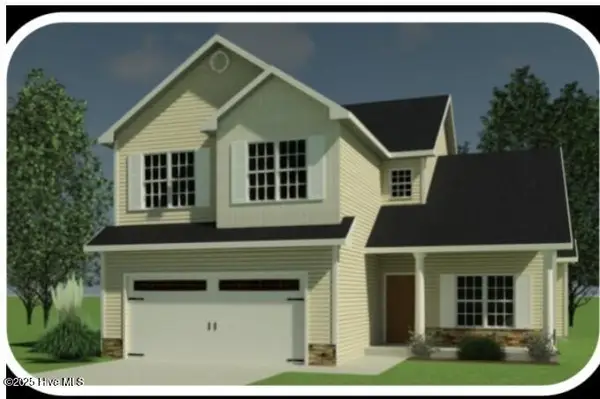 $342,000Active3 beds 3 baths1,991 sq. ft.
$342,000Active3 beds 3 baths1,991 sq. ft.805 Calebs Creek Court, Maysville, NC 28555
MLS# 100537834Listed by: CENTURY 21 COASTAL ADVANTAGE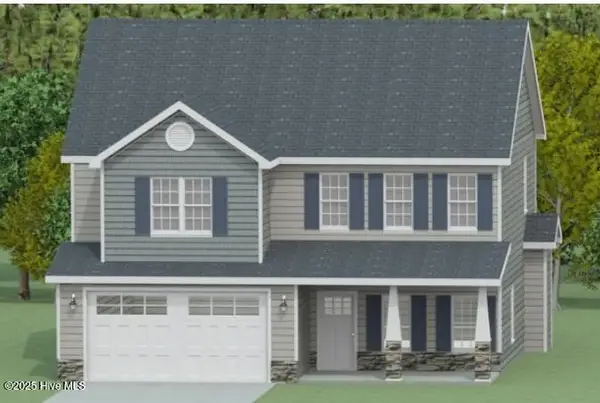 $365,000Active4 beds 3 baths2,229 sq. ft.
$365,000Active4 beds 3 baths2,229 sq. ft.815 Calebs Creek Court, Maysville, NC 28555
MLS# 100537829Listed by: CENTURY 21 COASTAL ADVANTAGE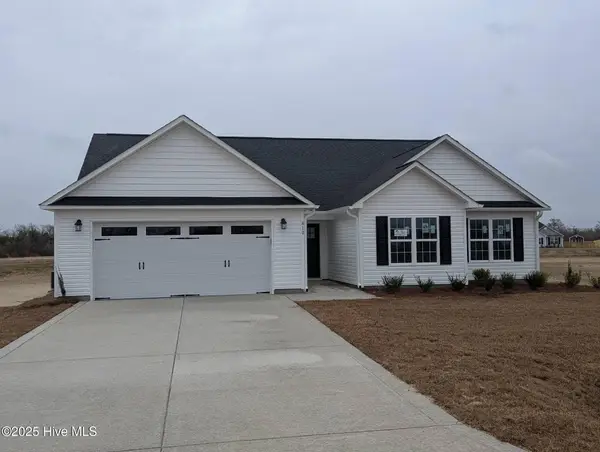 $317,000Active3 beds 2 baths1,583 sq. ft.
$317,000Active3 beds 2 baths1,583 sq. ft.813 Calebs Creek Court, Maysville, NC 28555
MLS# 100537831Listed by: CENTURY 21 COASTAL ADVANTAGE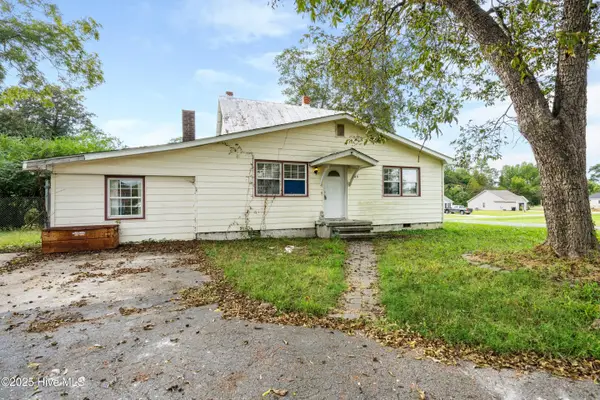 $210,000Active4 beds 3 baths2,084 sq. ft.
$210,000Active4 beds 3 baths2,084 sq. ft.705 Sixth Street, Maysville, NC 28555
MLS# 100535712Listed by: COLDWELL BANKER SEA COAST ADVANTAGE

