- BHGRE®
- North Carolina
- Maysville
- 2749 Belgrade Swansboro Road #Lot 5
2749 Belgrade Swansboro Road #Lot 5, Maysville, NC 28555
Local realty services provided by:Better Homes and Gardens Real Estate Lifestyle Property Partners
2749 Belgrade Swansboro Road #Lot 5,Maysville, NC 28555
$546,375
- 4 Beds
- 3 Baths
- 2,915 sq. ft.
- Single family
- Pending
Listed by: amber raynor, cynthia l lacorte
Office: coldwell banker sea coast advantage - jacksonville
MLS#:100528371
Source:NC_CCAR
Price summary
- Price:$546,375
- Price per sq. ft.:$187.44
About this home
Presenting Johnson Farms, Maysville's newest acreage community, situated just minutes from Camp Lejeune, MCAS New River, the stunning beaches of the Crystal Coast, local shopping, and more, yet no city taxes! The meticulous landscaping combined with the home's exterior featuring a blend of captivating stonework, carriage-style garage doors, and two-toned vinyl siding with board and batten or shake accents ensures enhanced curb appeal. The array of sought after open-living floor plans are ideal for hosting gatherings and just comfortable every-day living. Showcasing stunning cabinetry finishes, gorgeous LVP flooring, gleaming granite countertops in the kitchen, and fresh wall color creates a place of relaxation and style. The bedrooms are spacious with each owner's suite offering a luxurious ensuite bathroom. The diverse range of floor plans, homesites, and finishes available ensure that both functionality and aesthetics exceed your expectations and satisfy your wish list. Johnson Farms is not only affordable but also built to a superior quality standard, backed by a commitment to exceptional customer service, and one year builder's warranty. Don't miss this opportunity - inquire about other presale opportunities today!
Contact an agent
Home facts
- Year built:2026
- Listing ID #:100528371
- Added:150 day(s) ago
- Updated:January 31, 2026 at 08:57 AM
Rooms and interior
- Bedrooms:4
- Total bathrooms:3
- Full bathrooms:2
- Half bathrooms:1
- Living area:2,915 sq. ft.
Heating and cooling
- Cooling:Heat Pump
- Heating:Electric, Heat Pump, Heating
Structure and exterior
- Roof:Architectural Shingle
- Year built:2026
- Building area:2,915 sq. ft.
- Lot area:12.47 Acres
Schools
- High school:White Oak
- Middle school:Hunters Creek
- Elementary school:Woodland Elementary School
Finances and disclosures
- Price:$546,375
- Price per sq. ft.:$187.44
New listings near 2749 Belgrade Swansboro Road #Lot 5
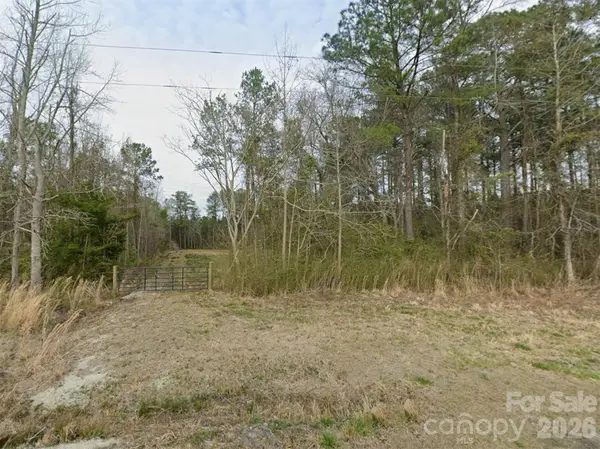 $88,950Active2.75 Acres
$88,950Active2.75 Acres00 Mattocks Road, Maysville, NC 28555
MLS# 4334809Listed by: TOP BROKERAGE LLC- New
 $199,900Active3 beds 2 baths2,100 sq. ft.
$199,900Active3 beds 2 baths2,100 sq. ft.610 Jenkins Avenue, Maysville, NC 28555
MLS# 100550238Listed by: LUCAS AND ASSOCIATES REALTORS INC.  $247,500Pending3 beds 2 baths1,250 sq. ft.
$247,500Pending3 beds 2 baths1,250 sq. ft.205 Jenkins Avenue, Maysville, NC 28555
MLS# 100540083Listed by: REAL BROKER LLC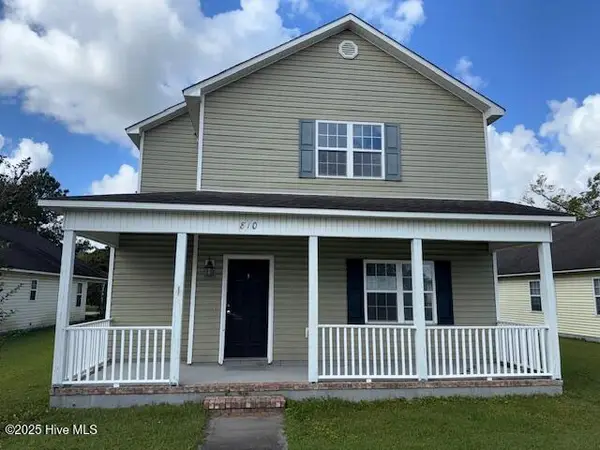 $234,000Pending3 beds 3 baths2,022 sq. ft.
$234,000Pending3 beds 3 baths2,022 sq. ft.810 Main Street, Maysville, NC 28555
MLS# 100538388Listed by: CAROLINA EAST REALTY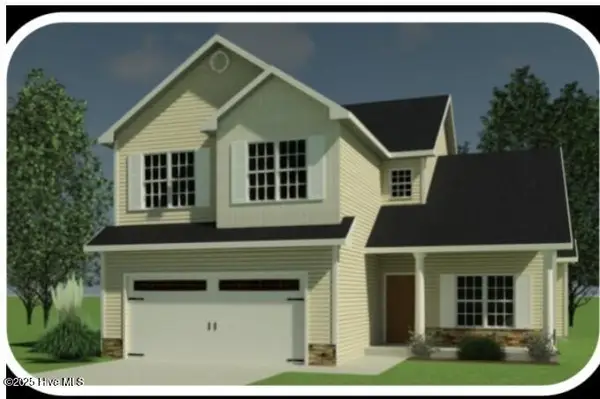 $342,000Active3 beds 3 baths1,991 sq. ft.
$342,000Active3 beds 3 baths1,991 sq. ft.805 Calebs Creek Court, Maysville, NC 28555
MLS# 100537834Listed by: CENTURY 21 COASTAL ADVANTAGE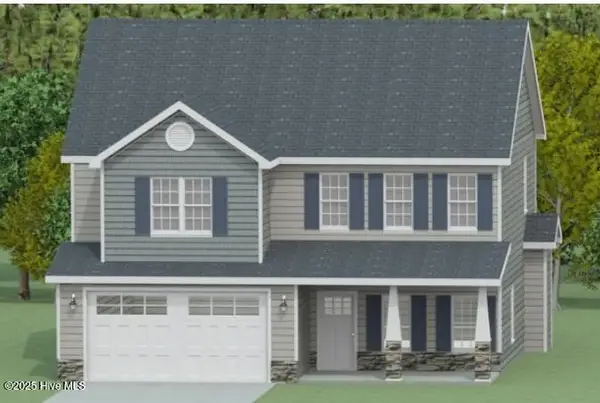 $365,000Active4 beds 3 baths2,229 sq. ft.
$365,000Active4 beds 3 baths2,229 sq. ft.815 Calebs Creek Court, Maysville, NC 28555
MLS# 100537829Listed by: CENTURY 21 COASTAL ADVANTAGE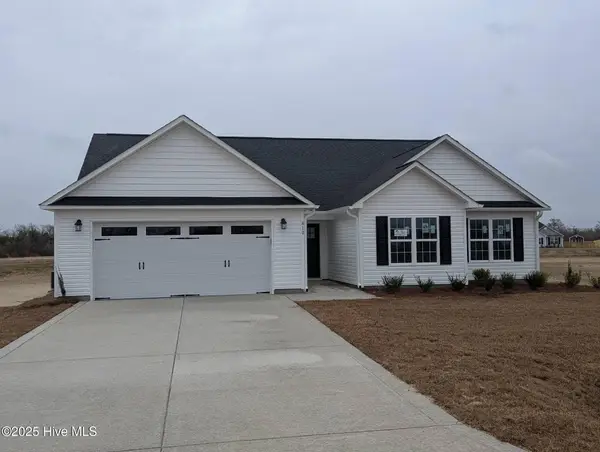 $317,000Active3 beds 2 baths1,583 sq. ft.
$317,000Active3 beds 2 baths1,583 sq. ft.813 Calebs Creek Court, Maysville, NC 28555
MLS# 100537831Listed by: CENTURY 21 COASTAL ADVANTAGE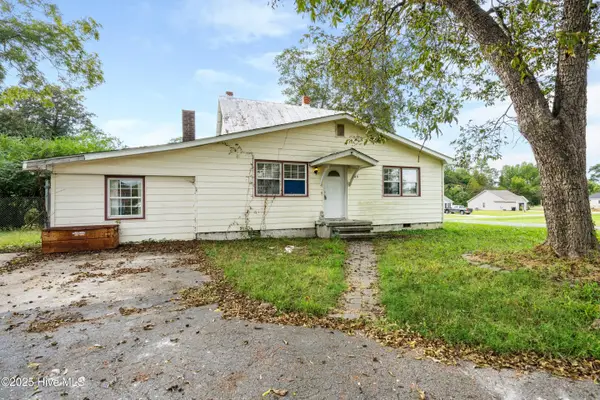 $210,000Active4 beds 3 baths2,084 sq. ft.
$210,000Active4 beds 3 baths2,084 sq. ft.705 Sixth Street, Maysville, NC 28555
MLS# 100535712Listed by: COLDWELL BANKER SEA COAST ADVANTAGE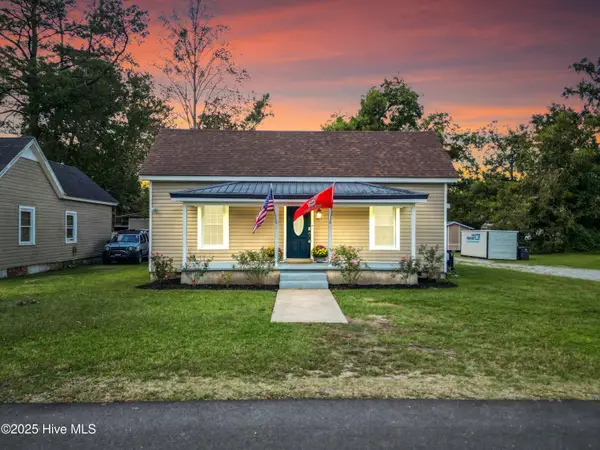 $270,000Active4 beds 3 baths2,809 sq. ft.
$270,000Active4 beds 3 baths2,809 sq. ft.606 Jenkins Avenue, Maysville, NC 28555
MLS# 100535243Listed by: COLDWELL BANKER SEA COAST ADVANTAGE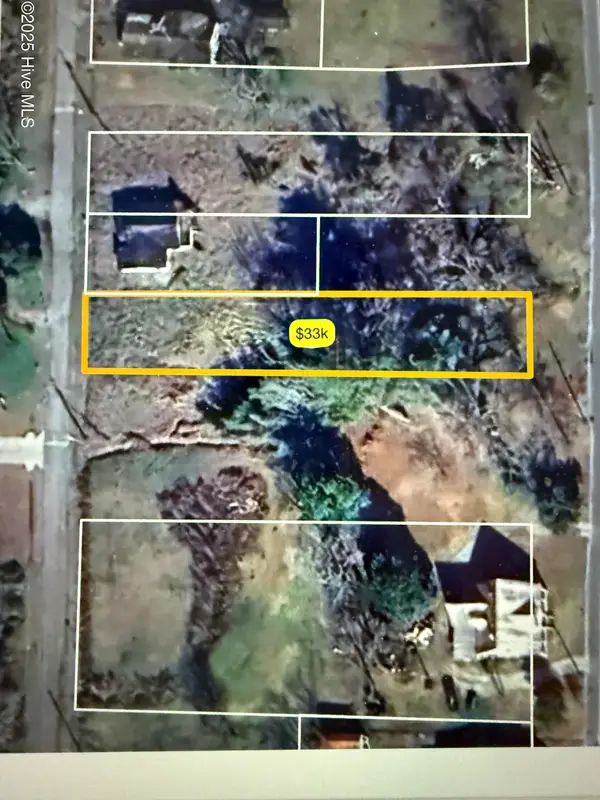 $30,000Pending0.33 Acres
$30,000Pending0.33 Acres117 Jenkins Avenue, Maysville, NC 28555
MLS# 100510491Listed by: UNITED REAL ESTATE COASTAL RIVERS

