316 Mattocks Road, Maysville, NC 28555
Local realty services provided by:Better Homes and Gardens Real Estate Elliott Coastal Living
316 Mattocks Road,Maysville, NC 28555
$360,000
- 3 Beds
- 3 Baths
- 2,187 sq. ft.
- Single family
- Pending
Listed by: priscilla mae parrott
Office: simply sold realty
MLS#:100542083
Source:NC_CCAR
Price summary
- Price:$360,000
- Price per sq. ft.:$164.61
About this home
Calling all homesteaders and backyard farmers! You'd be hard pressed to find what this house has to offer at this price point. It's a three bedroom, three FULL bathroom ranch with an attached 750 sqft private bonus room with its own on-suite on 4 acres! The bonus room addition has vaulted ceilings, a dedicated HVAC, walk-in closet, dual sink vanity, tile shower, and deck off the back that was all built and installed in 2022. If your living plans involve the need for two master suites, this might be just what you're looking for. If kitchen storage is high on your priority list, the addition moved the laundry into the new mudroom, and created a second pantry space in the kitchen! the living room also features vaulted ceilings and has a fully functional wood burning fire place. All flooring was replaced with new LVP and carpet in 2021, and the interior of the home was painted in its entirety in late 2024. All siding on the home was replaced in 2024, so the addition seamlessly blends into the home like it's been there all along. The backyard is fully fenced and features a 16' side gate that swings open to allow vehicle access; just don't drive into the shed that's conveniently located within a few steps of the backdoor. Accessible from the backyard via 10' farm gate, there is a fenced pasture of approximately two acres with another gate at the back of the pasture to accommodate access to the pine wooded area at the rear of the property. There are a couple of chicken coops and a small run-in that convey with the property. This property has been the home of all sorts of barnyard animals over the last 4-5 years - free range chickens, meat birds in mobile coops, cows, pigs, goats, and sheep. If you can find better view than sitting on the deck outside the French doors, hydration vessel in hand, watching your animals graze in peace, with an outrageous Maysville sunset in the background, I haven't seen it. *Owner is a licensed NC real estate agent
Contact an agent
Home facts
- Year built:2008
- Listing ID #:100542083
- Added:5 day(s) ago
- Updated:November 25, 2025 at 08:56 AM
Rooms and interior
- Bedrooms:3
- Total bathrooms:3
- Full bathrooms:3
- Living area:2,187 sq. ft.
Heating and cooling
- Cooling:Central Air
- Heating:Heat Pump, Heating
Structure and exterior
- Roof:Shingle
- Year built:2008
- Building area:2,187 sq. ft.
- Lot area:3.99 Acres
Schools
- High school:White Oak
- Middle school:Hunters Creek
- Elementary school:Silverdale
Utilities
- Water:Water Connected
Finances and disclosures
- Price:$360,000
- Price per sq. ft.:$164.61
New listings near 316 Mattocks Road
 $257,000Active3 beds 2 baths1,250 sq. ft.
$257,000Active3 beds 2 baths1,250 sq. ft.205 Jenkins Avenue, Maysville, NC 28555
MLS# 100540083Listed by: REAL BROKER LLC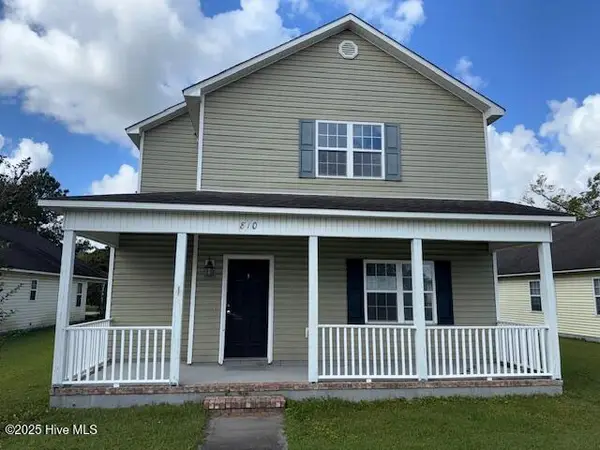 $260,000Active3 beds 3 baths2,022 sq. ft.
$260,000Active3 beds 3 baths2,022 sq. ft.810 Main Street, Maysville, NC 28555
MLS# 100538388Listed by: CAROLINA EAST REALTY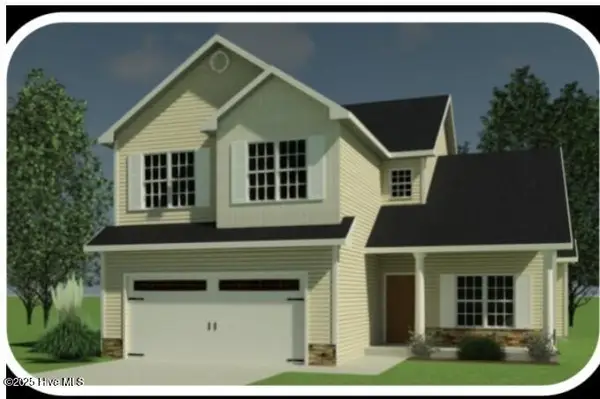 $342,000Active3 beds 3 baths1,991 sq. ft.
$342,000Active3 beds 3 baths1,991 sq. ft.805 Calebs Creek Court, Maysville, NC 28555
MLS# 100537834Listed by: CENTURY 21 COASTAL ADVANTAGE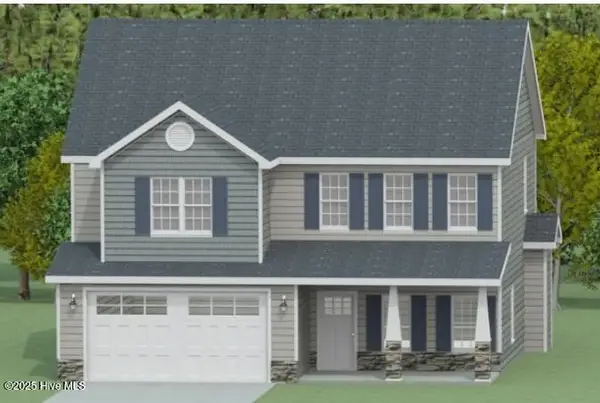 $365,000Active4 beds 3 baths2,229 sq. ft.
$365,000Active4 beds 3 baths2,229 sq. ft.815 Calebs Creek Court, Maysville, NC 28555
MLS# 100537829Listed by: CENTURY 21 COASTAL ADVANTAGE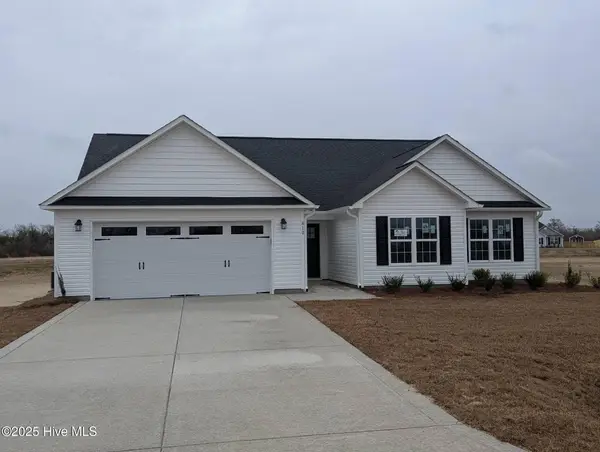 $317,000Active3 beds 2 baths1,583 sq. ft.
$317,000Active3 beds 2 baths1,583 sq. ft.813 Calebs Creek Court, Maysville, NC 28555
MLS# 100537831Listed by: CENTURY 21 COASTAL ADVANTAGE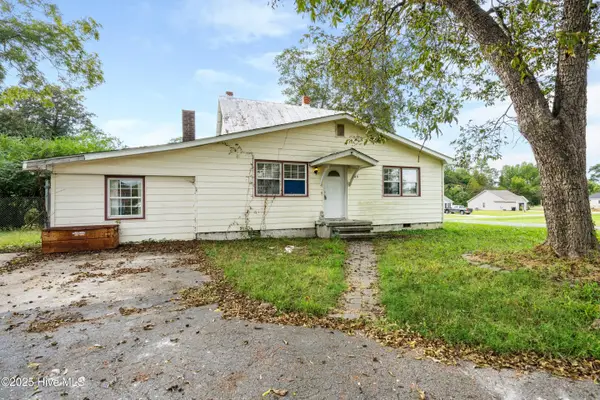 $225,000Active4 beds 3 baths2,084 sq. ft.
$225,000Active4 beds 3 baths2,084 sq. ft.705 Sixth Street, Maysville, NC 28555
MLS# 100535712Listed by: COLDWELL BANKER SEA COAST ADVANTAGE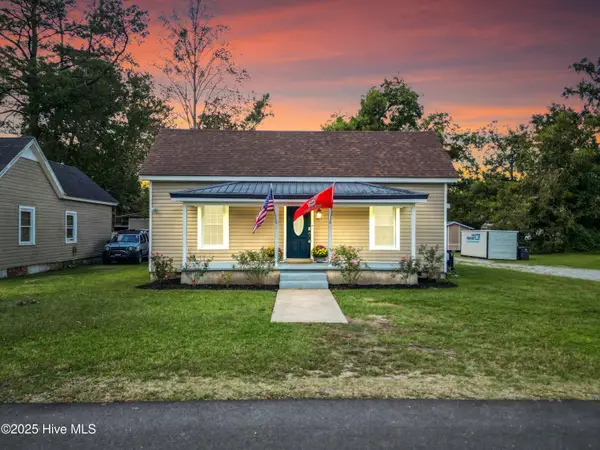 $295,000Active4 beds 3 baths2,809 sq. ft.
$295,000Active4 beds 3 baths2,809 sq. ft.606 Jenkins Avenue, Maysville, NC 28555
MLS# 100535243Listed by: COLDWELL BANKER SEA COAST ADVANTAGE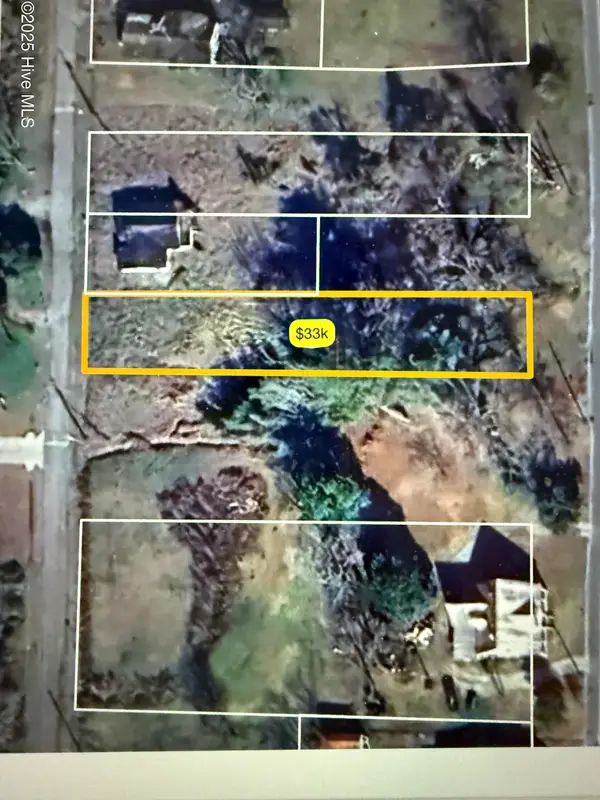 $30,000Pending0.33 Acres
$30,000Pending0.33 Acres117 Jenkins Avenue, Maysville, NC 28555
MLS# 100510491Listed by: UNITED REAL ESTATE COASTAL RIVERS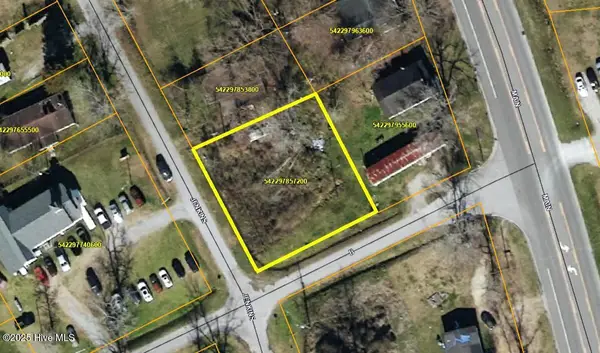 $25,000Pending0.27 Acres
$25,000Pending0.27 Acres00 Jenkins Avenue, Maysville, NC 28555
MLS# 100482820Listed by: DOYLE EVANS REALTY, INC.
