326 Lonesome Dove Court, Maysville, NC 28555
Local realty services provided by:Better Homes and Gardens Real Estate Elliott Coastal Living
326 Lonesome Dove Court,Maysville, NC 28555
$347,000
- 4 Beds
- 3 Baths
- 2,180 sq. ft.
- Single family
- Active
Listed by: joseph powers, dena powers
Office: joe powers realty
MLS#:100500479
Source:NC_CCAR
Price summary
- Price:$347,000
- Price per sq. ft.:$159.17
About this home
Nestled in the peaceful Village Creek neighborhood, this nearly brand-new home offers the perfect blend of country tranquility and convenient access to Swansboro, Jacksonville, Camp Lejeune and the Crystal Coast beaches. Tucked away in a cul-de-sac this home provides a peaceful oasis and is surrounded with a backyard privacy fence. Enjoy those cool mornings and summer nights relaxing on your covered patio. At the heart of this home is the open floor plan encompassing the kitchen, breakfast nook and living room. It's a hub for sharing meals, conversations, and entertaining. Worth mentioning is the large corner pantry that provides plenty of storage space. The stainless appliances included are a smooth-top range, built-in microwave, refrigerator and dishwasher. The living room is huge and comes with a ceiling fan and electric fireplace. The formal dining room is elegantly decorated with a soft ocean blue hue and accents beautifully with the crown molding and wainscot wall trim for a completed transformation. The large windows throughout the home fill the space with natural light, creating a bright and airy atmosphere. However, with the installed 2-inch plantation style blinds, privacy is easily an option. The bedrooms are located on the second floor and feature closets with plenty of space for your belongings and are pre-wired for ceiling fans. The master suite features a decorative trey ceiling with a ceiling fan and encased with crown molding. The ensuite bath boasts a double vanity topped with cultured marble counters, a separate walk-in shower, and soaking tub for extra relaxation, as well as a huge walk-in-closet. Waiting to view this home is not an option!! Schedule today!!
Contact an agent
Home facts
- Year built:2021
- Listing ID #:100500479
- Added:262 day(s) ago
- Updated:December 30, 2025 at 11:12 AM
Rooms and interior
- Bedrooms:4
- Total bathrooms:3
- Full bathrooms:2
- Half bathrooms:1
- Living area:2,180 sq. ft.
Heating and cooling
- Cooling:Central Air, Heat Pump
- Heating:Electric, Forced Air, Heat Pump, Heating
Structure and exterior
- Roof:Architectural Shingle
- Year built:2021
- Building area:2,180 sq. ft.
- Lot area:0.84 Acres
Schools
- High school:White Oak
- Middle school:Hunters Creek
- Elementary school:Silverdale
Finances and disclosures
- Price:$347,000
- Price per sq. ft.:$159.17
New listings near 326 Lonesome Dove Court
 $255,000Active3 beds 2 baths1,250 sq. ft.
$255,000Active3 beds 2 baths1,250 sq. ft.205 Jenkins Avenue, Maysville, NC 28555
MLS# 100540083Listed by: REAL BROKER LLC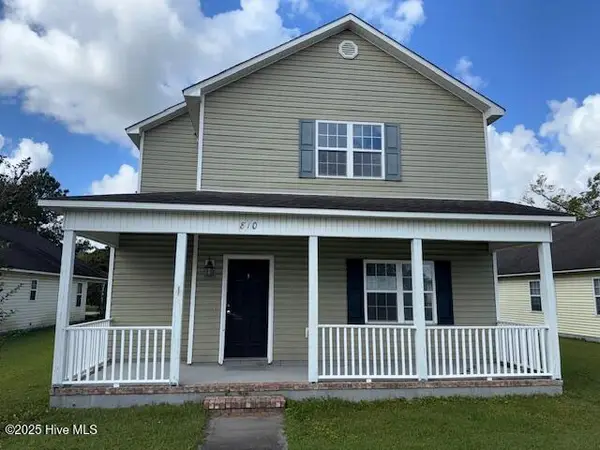 $234,000Active3 beds 3 baths2,022 sq. ft.
$234,000Active3 beds 3 baths2,022 sq. ft.810 Main Street, Maysville, NC 28555
MLS# 100538388Listed by: CAROLINA EAST REALTY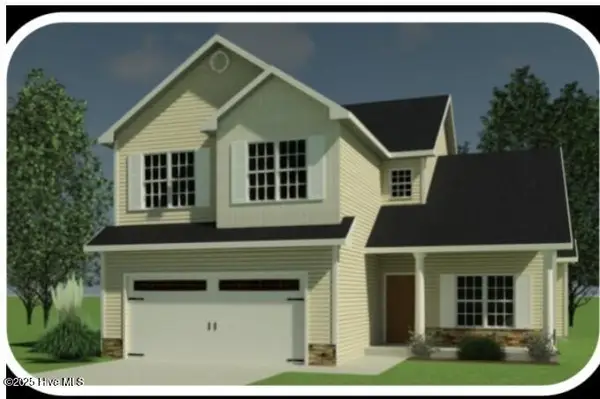 $342,000Active3 beds 3 baths1,991 sq. ft.
$342,000Active3 beds 3 baths1,991 sq. ft.805 Calebs Creek Court, Maysville, NC 28555
MLS# 100537834Listed by: CENTURY 21 COASTAL ADVANTAGE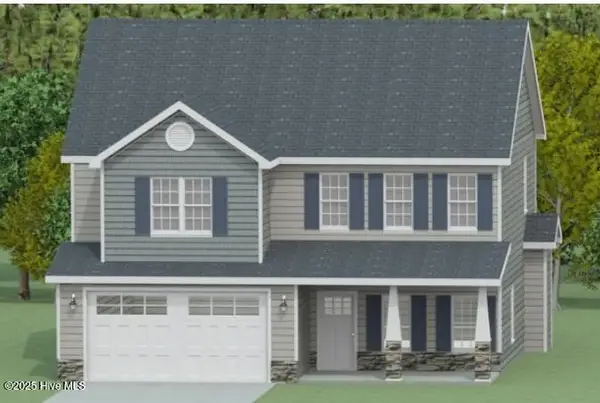 $365,000Active4 beds 3 baths2,229 sq. ft.
$365,000Active4 beds 3 baths2,229 sq. ft.815 Calebs Creek Court, Maysville, NC 28555
MLS# 100537829Listed by: CENTURY 21 COASTAL ADVANTAGE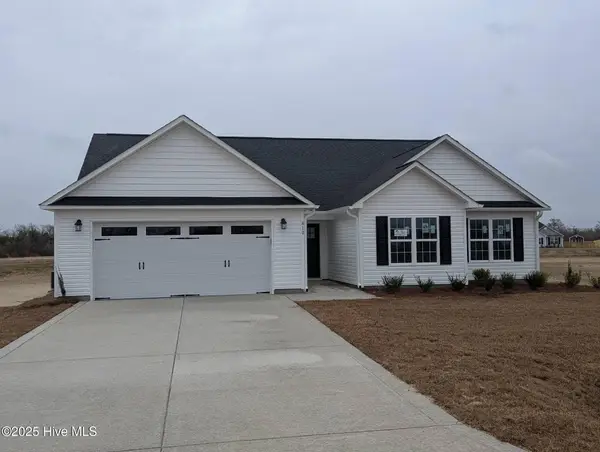 $317,000Active3 beds 2 baths1,583 sq. ft.
$317,000Active3 beds 2 baths1,583 sq. ft.813 Calebs Creek Court, Maysville, NC 28555
MLS# 100537831Listed by: CENTURY 21 COASTAL ADVANTAGE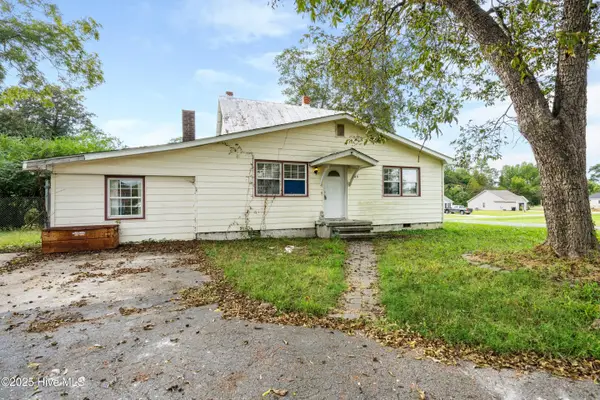 $225,000Active4 beds 3 baths2,084 sq. ft.
$225,000Active4 beds 3 baths2,084 sq. ft.705 Sixth Street, Maysville, NC 28555
MLS# 100535712Listed by: COLDWELL BANKER SEA COAST ADVANTAGE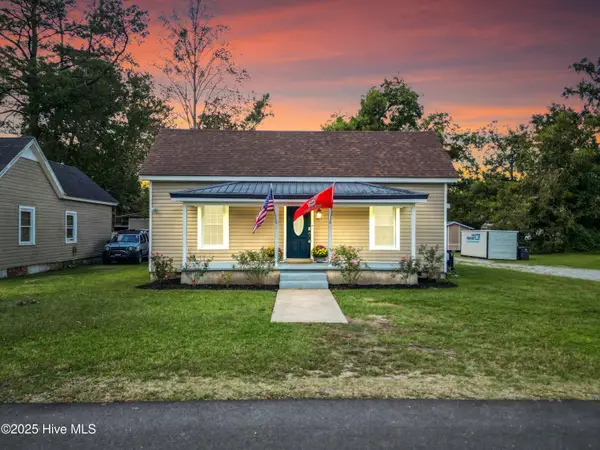 $280,000Active4 beds 3 baths2,809 sq. ft.
$280,000Active4 beds 3 baths2,809 sq. ft.606 Jenkins Avenue, Maysville, NC 28555
MLS# 100535243Listed by: COLDWELL BANKER SEA COAST ADVANTAGE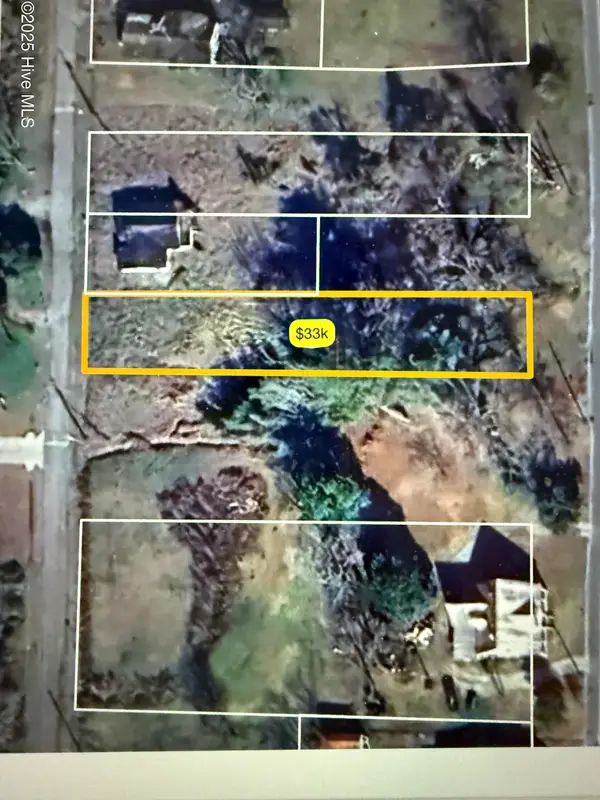 $30,000Pending0.33 Acres
$30,000Pending0.33 Acres117 Jenkins Avenue, Maysville, NC 28555
MLS# 100510491Listed by: UNITED REAL ESTATE COASTAL RIVERS
