403 Stanford Court, Maysville, NC 28555
Local realty services provided by:Better Homes and Gardens Real Estate Lifestyle Property Partners
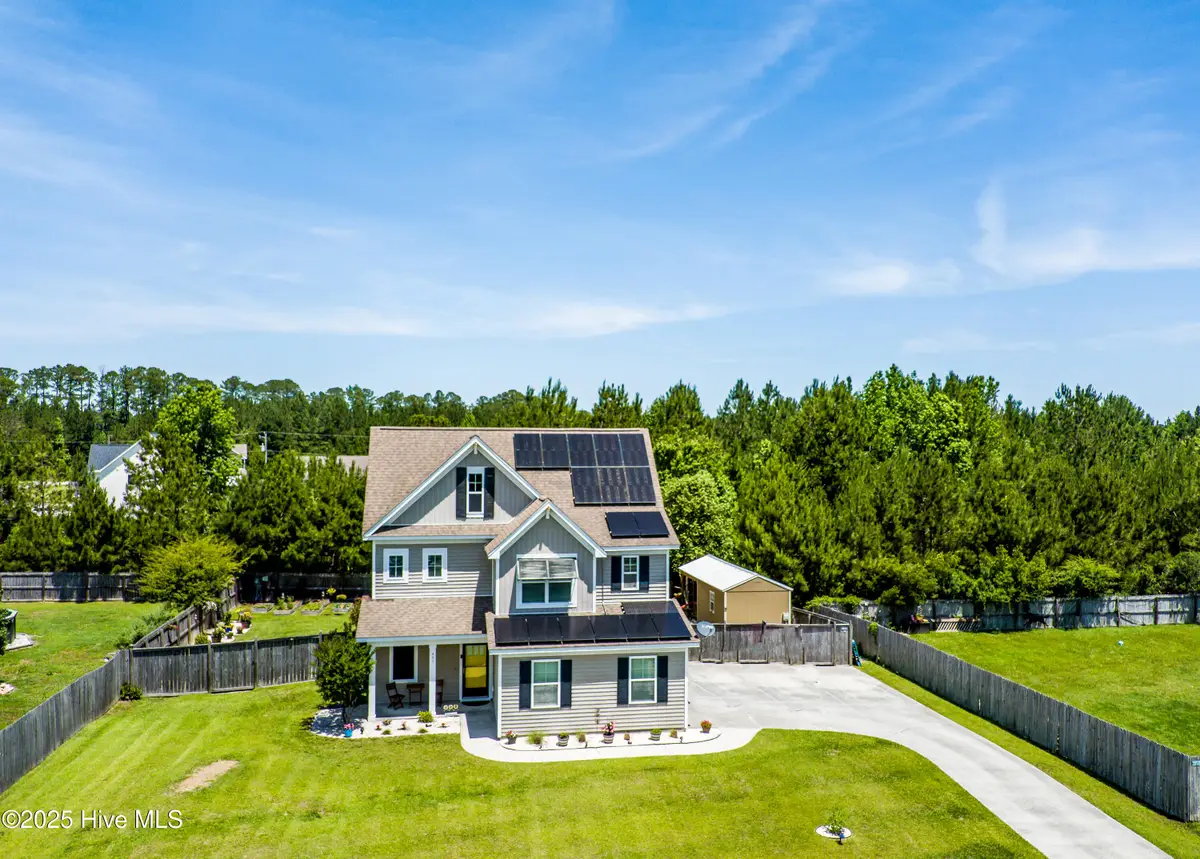


403 Stanford Court,Maysville, NC 28555
$330,000
- 3 Beds
- 3 Baths
- 1,790 sq. ft.
- Single family
- Pending
Listed by:beach life properties team
Office:coldwell banker sea coast adv ei
MLS#:100507760
Source:NC_CCAR
Price summary
- Price:$330,000
- Price per sq. ft.:$184.36
About this home
SOLAR PANELS
****UTILITIES ARE UNDER $17.00 A MONTH***
FOR INFORMATION ABOUT OUR PREFERRED LENDER AND THE INCENTIVES YOU MAY QUALIFY FOR, PLEASE ASK YOUR AGENT TO REVIEW THE AGENT COMMENTS FOR ADDITIONAL DETAILS.
Charming Haven in Maysville, NC - Your Dream Home Awaits!
Discover the perfect blend of modern comfort and serene living with this stunning 3-bedroom, 3-bathroom single-family home in the heart of Maysville, North Carolina. Boasting an expansive open floor plan and an inviting ambiance, this property encompasses everything you need for a relaxed lifestyle. With a spacious 2-car garage and over half an acre of beautifully landscaped yard, this home is ideal for both entertaining and enjoying tranquil moments under the North Carolina sun.
Step inside to find a bright and airy living space that features a cozy fireplace, perfect for those cooler evenings. The thoughtfully designed kitchen is a chef's delight, showcasing a large island that offers additional prep space and serves as a casual dining area. Adjacent to the kitchen, the dining area transitions seamlessly into the living room, enhancing the flow of the home. The large primary suite is a true retreat, complete with a luxurious en-suite bathroom featuring a soaking tub, separate shower, and dual sinks, providing convenience and elegance.
The exterior of the property is equally impressive, featuring a fully fenced backyard that offers privacy and a safe space for outdoor activities. Lush landscaping surrounds the home, creating a picturesque setting for gatherings or quiet relaxation. The addition of solar panels reflects energy efficiency while contributing to lower utility costs.
A charming ''she shed'' provides a perfect spot for hobbies or additional storage.
Contact an agent
Home facts
- Year built:2011
- Listing Id #:100507760
- Added:85 day(s) ago
- Updated:July 30, 2025 at 07:40 AM
Rooms and interior
- Bedrooms:3
- Total bathrooms:3
- Full bathrooms:2
- Half bathrooms:1
- Living area:1,790 sq. ft.
Heating and cooling
- Heating:Electric, Forced Air, Heat Pump, Heating
Structure and exterior
- Roof:Shingle
- Year built:2011
- Building area:1,790 sq. ft.
- Lot area:0.52 Acres
Schools
- High school:White Oak
- Middle school:Hunters Creek
- Elementary school:Silverdale
Finances and disclosures
- Price:$330,000
- Price per sq. ft.:$184.36
- Tax amount:$1,473 (2023)
New listings near 403 Stanford Court
- New
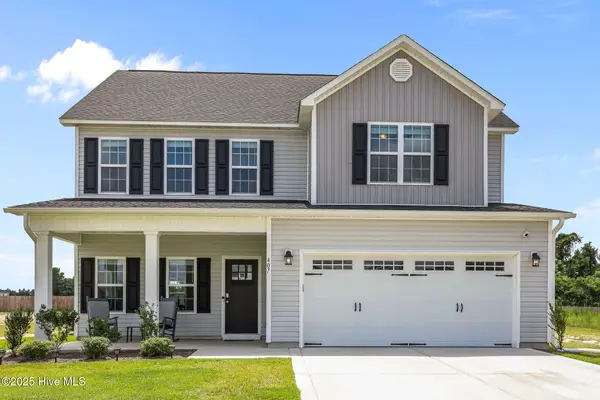 $334,900Active4 beds 3 baths2,364 sq. ft.
$334,900Active4 beds 3 baths2,364 sq. ft.407 W Black Water Lane, Maysville, NC 28555
MLS# 100523512Listed by: CENTURY 21 VANGUARD - New
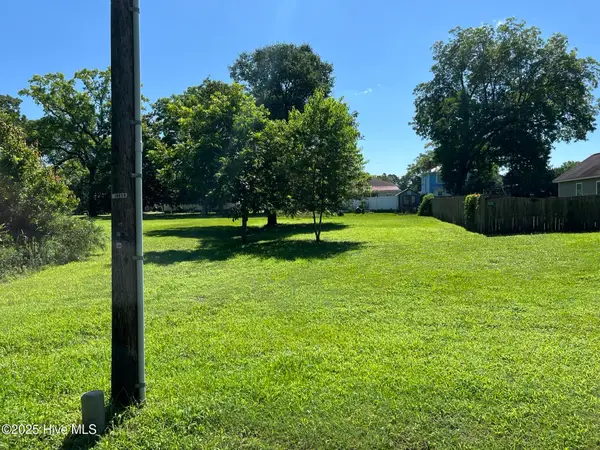 $17,500Active0.18 Acres
$17,500Active0.18 Acres0 Jenkins Avenue, Maysville, NC 28555
MLS# 100523420Listed by: COLDWELL BANKER SEA COAST ADVANTAGE  $199,999Pending3 beds 2 baths1,674 sq. ft.
$199,999Pending3 beds 2 baths1,674 sq. ft.115 Corena Avenue, Maysville, NC 28555
MLS# 100523020Listed by: REALTY ONE GROUP AFFINITY $302,000Active3 beds 2 baths1,280 sq. ft.
$302,000Active3 beds 2 baths1,280 sq. ft.1768 Riggs Road, Maysville, NC 28555
MLS# 100522835Listed by: COLDWELL BANKER SEA COAST ADVANTAGE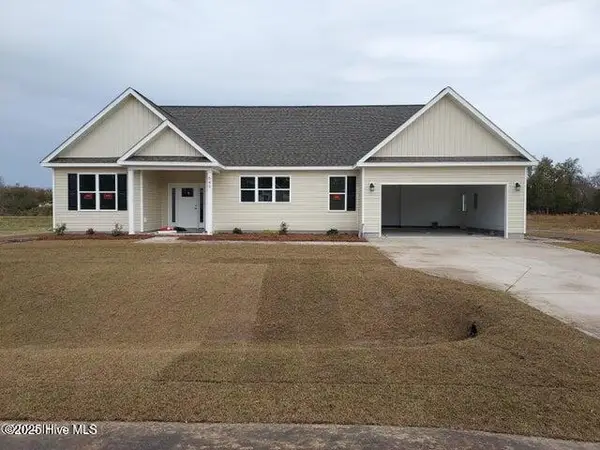 $309,000Active3 beds 2 baths1,693 sq. ft.
$309,000Active3 beds 2 baths1,693 sq. ft.805 Short Row Court, Maysville, NC 28555
MLS# 100522808Listed by: COLDWELL BANKER SEA COAST ADV EI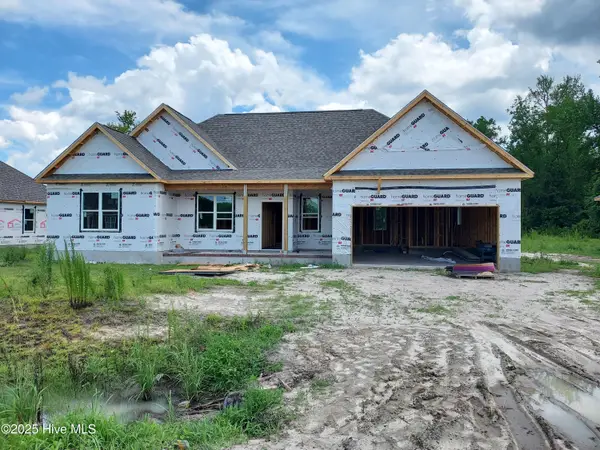 $308,000Active3 beds 2 baths1,600 sq. ft.
$308,000Active3 beds 2 baths1,600 sq. ft.646 Bright Harvest Drive, Maysville, NC 28555
MLS# 100522813Listed by: COLDWELL BANKER SEA COAST ADV EI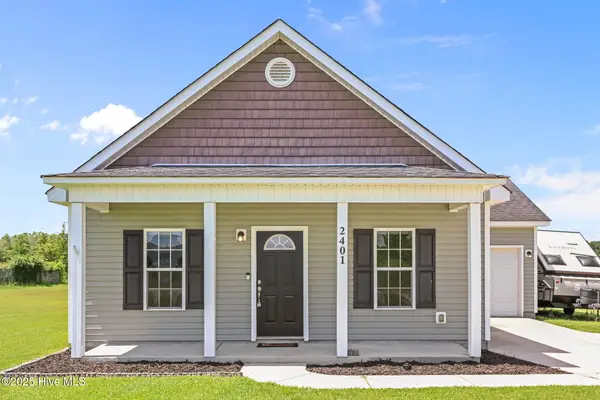 $230,000Pending3 beds 2 baths1,168 sq. ft.
$230,000Pending3 beds 2 baths1,168 sq. ft.2401 White Oak River Road, Maysville, NC 28555
MLS# 100515106Listed by: BERKSHIRE HATHAWAY HOMESERVICES CAROLINA PREMIER PROPERTIES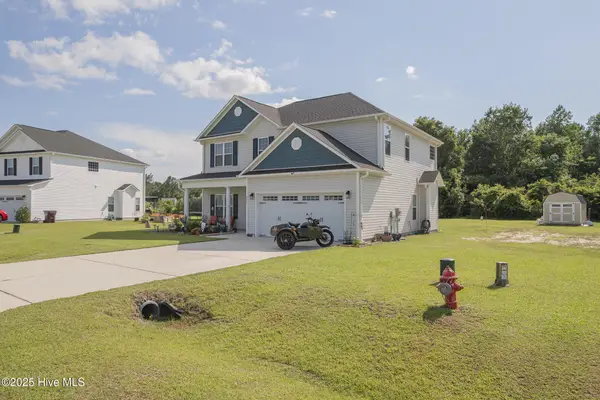 $339,900Active4 beds 3 baths2,191 sq. ft.
$339,900Active4 beds 3 baths2,191 sq. ft.307 Lonesome Dove Court, Maysville, NC 28555
MLS# 100521564Listed by: EXP REALTY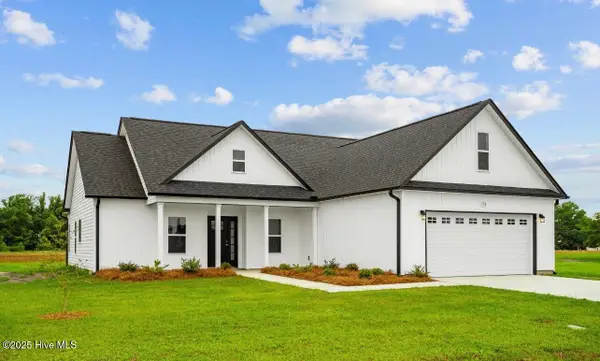 $315,000Active3 beds 2 baths1,497 sq. ft.
$315,000Active3 beds 2 baths1,497 sq. ft.453 Springhill Road, Maysville, NC 28555
MLS# 100520838Listed by: WHITLEY REALTY TEAM LLC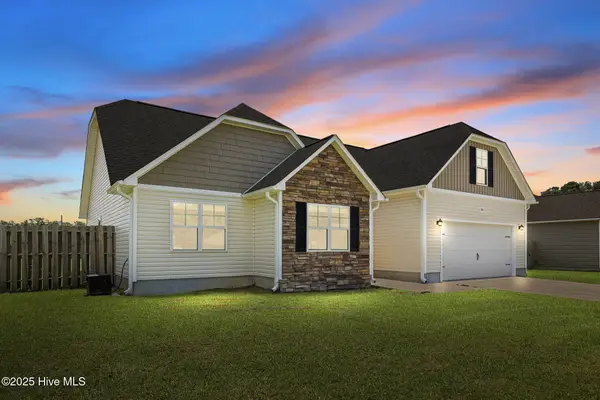 $310,000Active3 beds 2 baths1,884 sq. ft.
$310,000Active3 beds 2 baths1,884 sq. ft.501 Violet Court, Maysville, NC 28555
MLS# 100521091Listed by: CRYSTAL COAST REALTY & HOME SERVICES, LLC JACKSONVILLE

