404 W Black Water Lane, Maysville, NC 28555
Local realty services provided by:Better Homes and Gardens Real Estate Lifestyle Property Partners
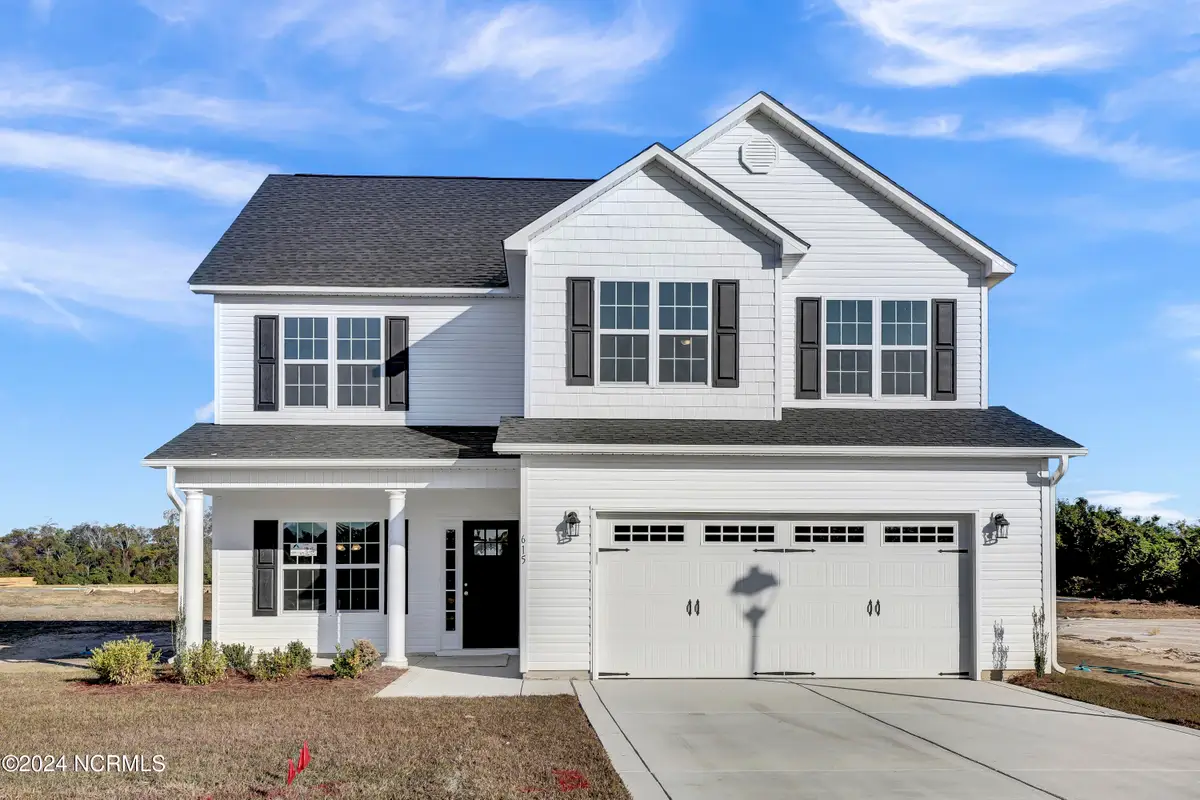
404 W Black Water Lane,Maysville, NC 28555
$368,000
- 4 Beds
- 3 Baths
- - sq. ft.
- Single family
- Sold
Listed by:taylor m greene
Office:century 21 coastal advantage
MLS#:100487001
Source:NC_CCAR
Sorry, we are unable to map this address
Price summary
- Price:$368,000
About this home
$10K FOR THE BUYERS- YOU AS YOU CHOOSE!!! Welcome home! This thoughtfully planned floorplan the Grayson is a stunning home in one of the most sought-after communities in Maysville. Your greeted with a covered porch great for outdoor relaxation. Inside you'll find a spacious flex space ideal for additional dining area, office, sitting room and much more! The living room features beautiful corner fireplace. The open concept kitchen is wonderful for entertaining guests while creating your favorite dishes. The laundry room, guest bath, mud room finish off the main floor. Venture upstairs you will find the Primary suite with two WIC for all our wardrobe needs. Ensuite bath features soaking tub, separate shower, and dual sinks. Three additional guest bedrooms are spacious and feature WIC's. Full guest bath finishes off the upper level of this home. Enjoy outdoor gatherings in your covered patio and backyard. Come see this home in Village Creek today!
Contact an agent
Home facts
- Year built:2025
- Listing Id #:100487001
- Added:191 day(s) ago
- Updated:August 15, 2025 at 05:48 PM
Rooms and interior
- Bedrooms:4
- Total bathrooms:3
- Full bathrooms:2
- Half bathrooms:1
Heating and cooling
- Cooling:Central Air
- Heating:Electric, Heat Pump, Heating
Structure and exterior
- Roof:Architectural Shingle
- Year built:2025
Schools
- High school:White Oak
- Middle school:Hunters Creek
- Elementary school:Silverdale
Finances and disclosures
- Price:$368,000
New listings near 404 W Black Water Lane
- New
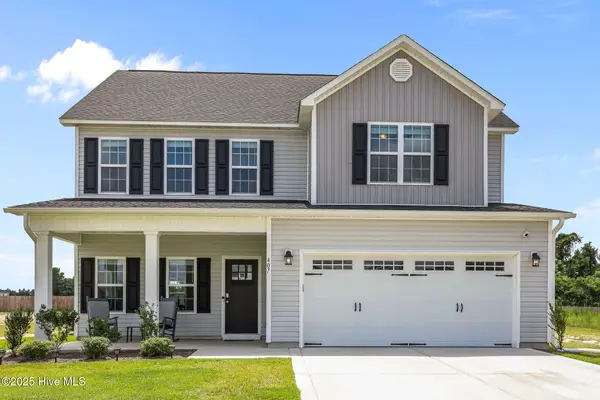 $334,900Active4 beds 3 baths2,364 sq. ft.
$334,900Active4 beds 3 baths2,364 sq. ft.407 W Black Water Lane, Maysville, NC 28555
MLS# 100523512Listed by: CENTURY 21 VANGUARD - New
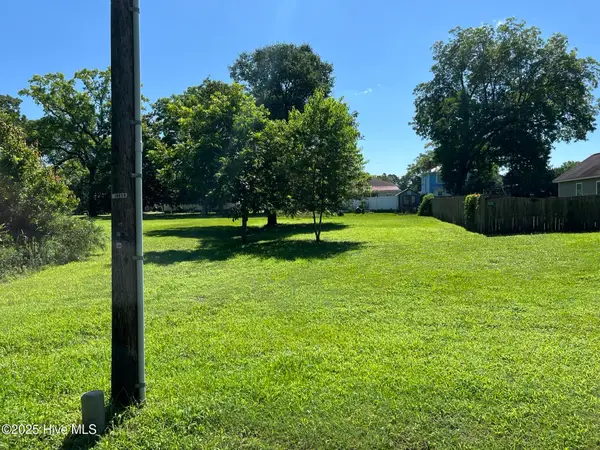 $17,500Active0.18 Acres
$17,500Active0.18 Acres0 Jenkins Avenue, Maysville, NC 28555
MLS# 100523420Listed by: COLDWELL BANKER SEA COAST ADVANTAGE  $199,999Pending3 beds 2 baths1,674 sq. ft.
$199,999Pending3 beds 2 baths1,674 sq. ft.115 Corena Avenue, Maysville, NC 28555
MLS# 100523020Listed by: REALTY ONE GROUP AFFINITY $302,000Active3 beds 2 baths1,280 sq. ft.
$302,000Active3 beds 2 baths1,280 sq. ft.1768 Riggs Road, Maysville, NC 28555
MLS# 100522835Listed by: COLDWELL BANKER SEA COAST ADVANTAGE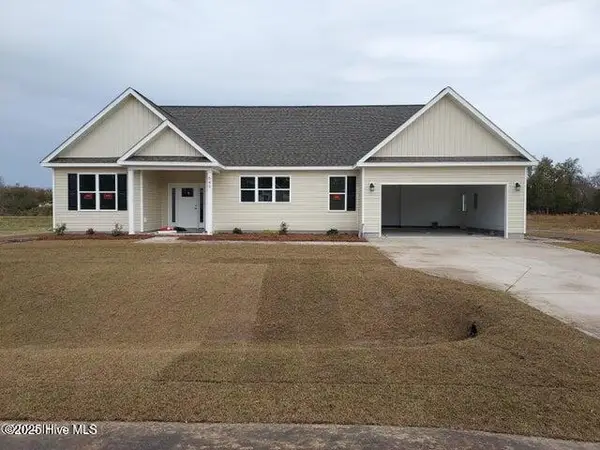 $309,000Active3 beds 2 baths1,693 sq. ft.
$309,000Active3 beds 2 baths1,693 sq. ft.805 Short Row Court, Maysville, NC 28555
MLS# 100522808Listed by: COLDWELL BANKER SEA COAST ADV EI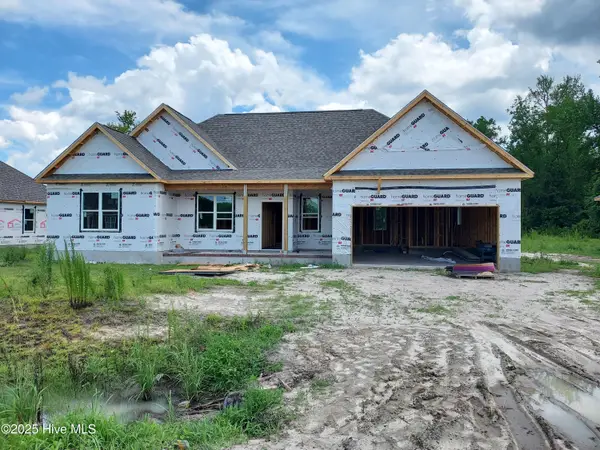 $308,000Active3 beds 2 baths1,600 sq. ft.
$308,000Active3 beds 2 baths1,600 sq. ft.646 Bright Harvest Drive, Maysville, NC 28555
MLS# 100522813Listed by: COLDWELL BANKER SEA COAST ADV EI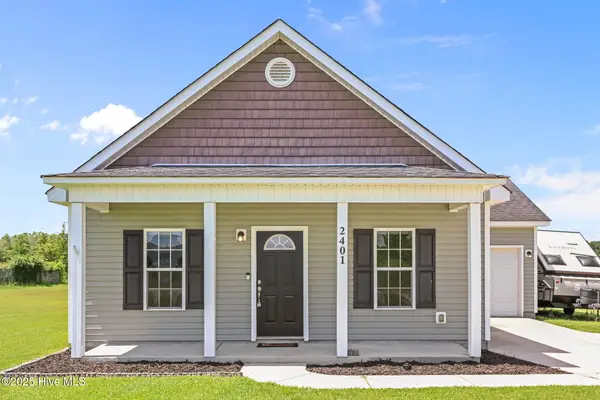 $230,000Pending3 beds 2 baths1,168 sq. ft.
$230,000Pending3 beds 2 baths1,168 sq. ft.2401 White Oak River Road, Maysville, NC 28555
MLS# 100515106Listed by: BERKSHIRE HATHAWAY HOMESERVICES CAROLINA PREMIER PROPERTIES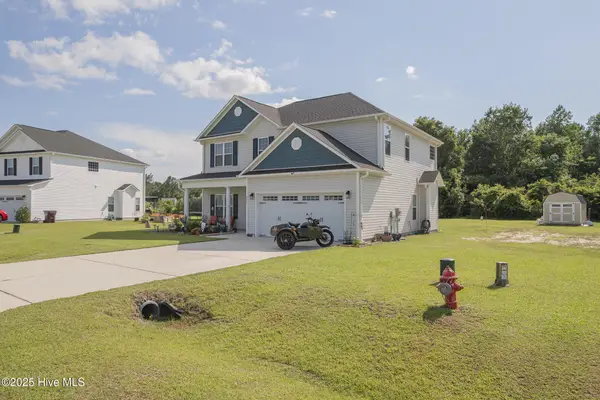 $339,900Active4 beds 3 baths2,191 sq. ft.
$339,900Active4 beds 3 baths2,191 sq. ft.307 Lonesome Dove Court, Maysville, NC 28555
MLS# 100521564Listed by: EXP REALTY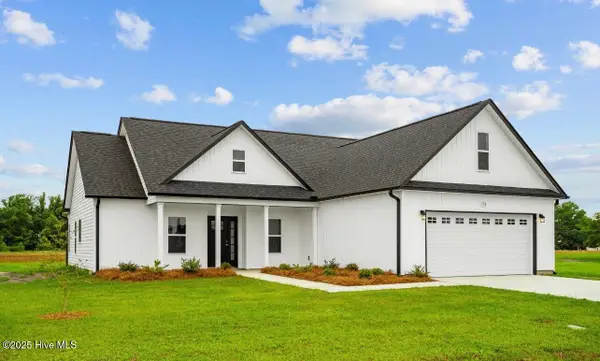 $315,000Active3 beds 2 baths1,497 sq. ft.
$315,000Active3 beds 2 baths1,497 sq. ft.453 Springhill Road, Maysville, NC 28555
MLS# 100520838Listed by: WHITLEY REALTY TEAM LLC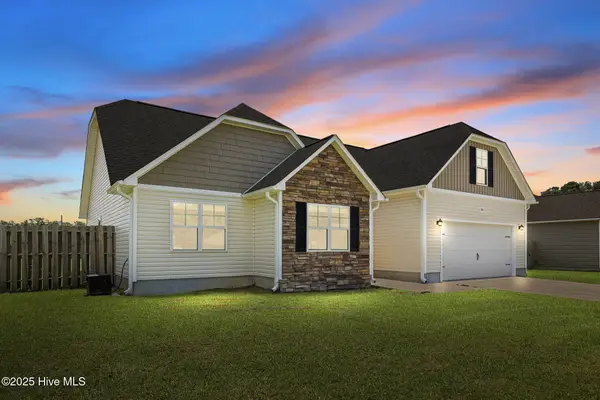 $310,000Active3 beds 2 baths1,884 sq. ft.
$310,000Active3 beds 2 baths1,884 sq. ft.501 Violet Court, Maysville, NC 28555
MLS# 100521091Listed by: CRYSTAL COAST REALTY & HOME SERVICES, LLC JACKSONVILLE

