602 Bright Harvest Drive, Maysville, NC 28555
Local realty services provided by:Better Homes and Gardens Real Estate Elliott Coastal Living
602 Bright Harvest Drive,Maysville, NC 28555
$317,900
- 3 Beds
- 2 Baths
- 1,582 sq. ft.
- Single family
- Pending
Listed by:raqueal edwards
Office:carolina real estate group
MLS#:100526247
Source:NC_CCAR
Price summary
- Price:$317,900
- Price per sq. ft.:$200.95
About this home
Back on the market & ready for the perfect new owner!
Welcome to 602 Bright Harvest Drive—a stunning 2024-built home that perfectly blends modern design, comfort, and country charm. Sitting on 1.02 acres, this gorgeous 3-bedroom, 2-bathroom home offers a thoughtful split floor plan with 9-foot ceilings and open living spaces designed for both style and function.
The kitchen is a true showstopper, featuring granite countertops, stainless steel appliances, and plenty of cabinetry for storage. The bathrooms shine with quartz countertops, adding a touch of elegance to your daily routine. Durable and gorgeous LVP flooring runs throughout the home, creating a seamless, low-maintenance flow.
This property comes with extras you won't find everywhere— including a custom chicken coop that's sure to impress any backyard hobbyist.
Enjoy the best of both worlds: no city taxes, an inactive HOA with no dues, and peaceful living with space to breathe, all while still being close to everything you need. Just 15 minutes from Camp Lejeune and a short drive to shopping, dining, and entertainment, this home offers the perfect balance of convenience and tranquility.
Don't miss your chance to own this better-than-new home on a spacious lot in beautiful Maysville. Schedule your showing today and see why this property is everything you've been waiting for!
Contact an agent
Home facts
- Year built:2024
- Listing ID #:100526247
- Added:58 day(s) ago
- Updated:October 19, 2025 at 07:48 AM
Rooms and interior
- Bedrooms:3
- Total bathrooms:2
- Full bathrooms:2
- Living area:1,582 sq. ft.
Heating and cooling
- Cooling:Heat Pump
- Heating:Electric, Heat Pump, Heating
Structure and exterior
- Roof:Architectural Shingle
- Year built:2024
- Building area:1,582 sq. ft.
- Lot area:1.02 Acres
Schools
- High school:White Oak
- Middle school:Hunters Creek
- Elementary school:Silverdale
Utilities
- Water:Water Connected
Finances and disclosures
- Price:$317,900
- Price per sq. ft.:$200.95
New listings near 602 Bright Harvest Drive
- New
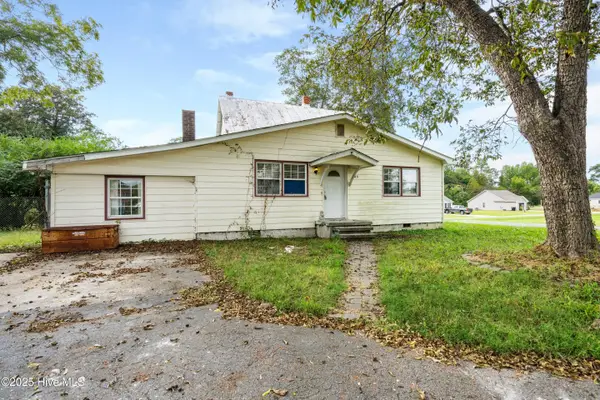 $225,000Active4 beds 3 baths2,084 sq. ft.
$225,000Active4 beds 3 baths2,084 sq. ft.705 Sixth Street, Maysville, NC 28555
MLS# 100535712Listed by: COLDWELL BANKER SEA COAST ADVANTAGE - Open Sun, 1 to 3pmNew
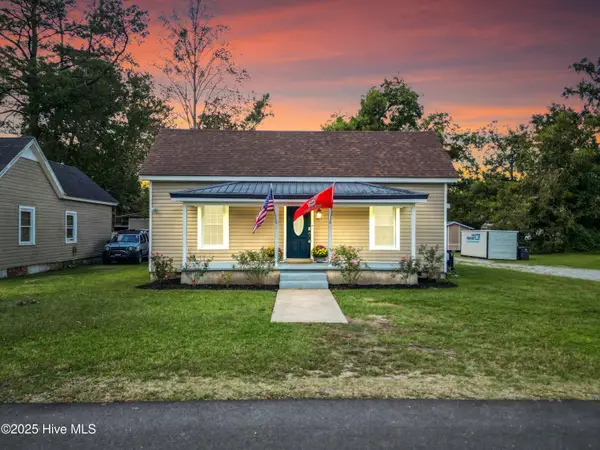 $300,000Active4 beds 3 baths2,809 sq. ft.
$300,000Active4 beds 3 baths2,809 sq. ft.606 Jenkins Avenue, Maysville, NC 28555
MLS# 100535243Listed by: COLDWELL BANKER SEA COAST ADVANTAGE 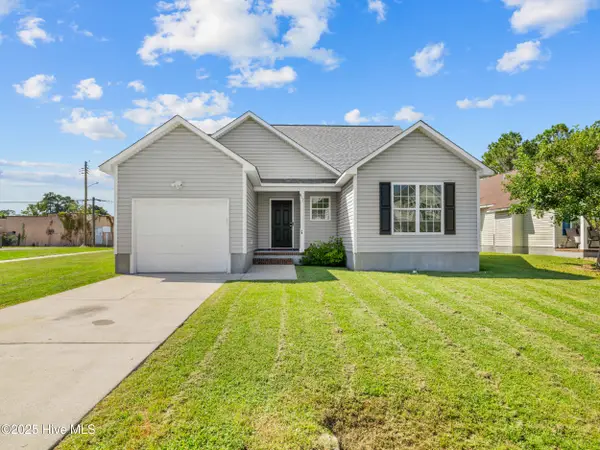 $234,900Active3 beds 2 baths1,257 sq. ft.
$234,900Active3 beds 2 baths1,257 sq. ft.412 Mattocks Avenue, Maysville, NC 28555
MLS# 100533157Listed by: EXP REALTY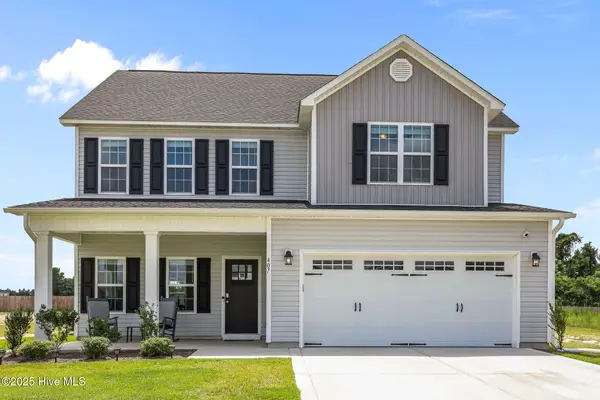 $334,900Pending4 beds 3 baths2,364 sq. ft.
$334,900Pending4 beds 3 baths2,364 sq. ft.407 W Black Water Lane, Maysville, NC 28555
MLS# 100523512Listed by: CENTURY 21 VANGUARD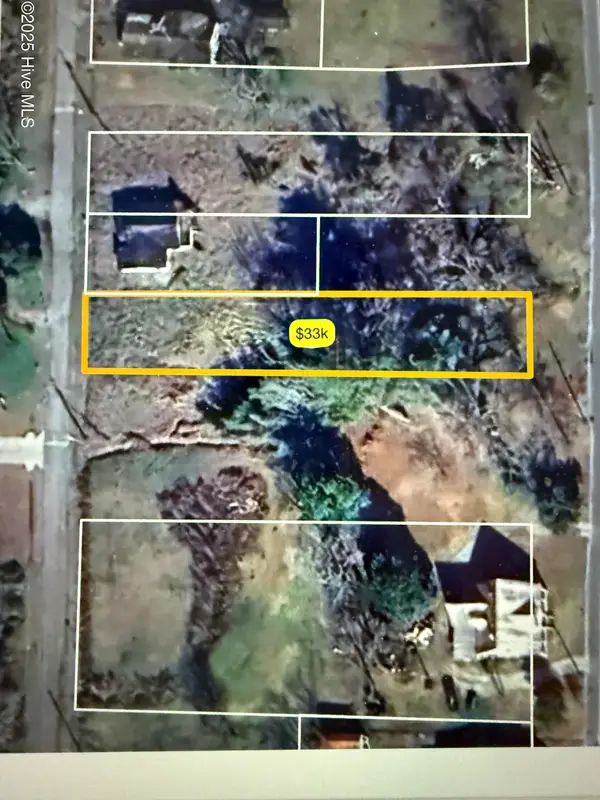 $30,000Pending0.33 Acres
$30,000Pending0.33 Acres117 Jenkins Avenue, Maysville, NC 28555
MLS# 100510491Listed by: UNITED REAL ESTATE COASTAL RIVERS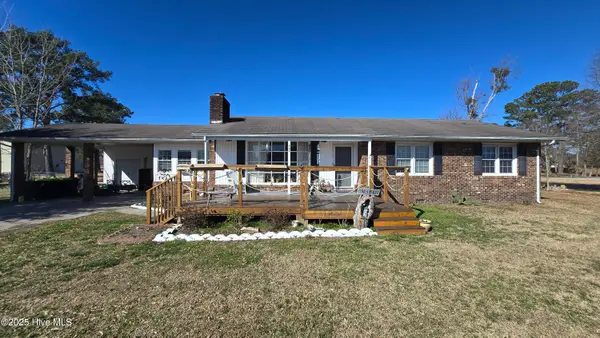 $180,000Active3 beds 2 baths1,450 sq. ft.
$180,000Active3 beds 2 baths1,450 sq. ft.902 Main Street, Maysville, NC 28555
MLS# 100516966Listed by: HOMESMART CONNECTIONS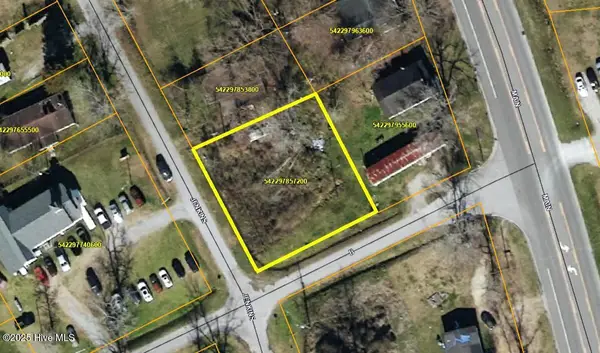 $25,000Pending0.27 Acres
$25,000Pending0.27 Acres00 Jenkins Avenue, Maysville, NC 28555
MLS# 100482820Listed by: DOYLE EVANS REALTY, INC.
