719 Puppy Drum Lane, Maysville, NC 28555
Local realty services provided by:Better Homes and Gardens Real Estate Lifestyle Property Partners
719 Puppy Drum Lane,Maysville, NC 28555
$378,000
- 4 Beds
- 3 Baths
- 2,381 sq. ft.
- Single family
- Pending
Listed by: taylor m greene
Office: century 21 coastal advantage
MLS#:100537780
Source:NC_CCAR
Price summary
- Price:$378,000
- Price per sq. ft.:$158.76
About this home
SELLER OFFERING $10,000 BUYER INCENTIVE! 4-bedroom, 2-bathroom Grayson floor plan spans 2,381 square feet of thoughtfully designed living space.
As you approach, a charming covered porch invites you. Enjoy mornings taking in the ENC sunrises while the world awakens around you. Step inside and feel the open flow of a versatile floorplan that seamlessly adapts to your lifestyle needs. To your left, a spacious flex area awaits, ideal for a cozy sitting room, vibrant office, or elegant dining space, allowing your imagination to personalize your new home. Enter the living room, where sunlight pours through tall windows, illuminating a beautiful corner fireplace that sets the perfect ambiance for intimate gatherings or relaxed evenings. The open-concept kitchen, a chef's delight, encourages culinary creativity as you entertain guests with ease, surrounded by modern finishes and ample counter space. On the main floor, discover a conveniently placed laundry room, guest bath, and mudroom, adding functionality without compromising style. Venture upstairs to find a luxurious primary suite, boasting not one but two walk-in closets for all your wardrobe dreams. The ensuite bath is your personal retreat, featuring a soaking tub, separate shower, and dual sinks, offering a spa-like experience every day. Three additional spacious bedrooms, each with their own walk-in closets, provide comfort and privacy. A full guest bath completes the upper level, adding to the home's welcoming layout. Step outside to your covered patio, where the quiet street hums with peaceful evenings, perfect for entertaining or enjoying serene moments. Imagine the possibilities and it your forever home.
Contact an agent
Home facts
- Year built:2026
- Listing ID #:100537780
- Added:111 day(s) ago
- Updated:February 10, 2026 at 08:53 AM
Rooms and interior
- Bedrooms:4
- Total bathrooms:3
- Full bathrooms:2
- Half bathrooms:1
- Living area:2,381 sq. ft.
Heating and cooling
- Cooling:Central Air
- Heating:Electric, Heat Pump, Heating
Structure and exterior
- Roof:Architectural Shingle
- Year built:2026
- Building area:2,381 sq. ft.
- Lot area:1 Acres
Schools
- High school:White Oak
- Middle school:Hunters Creek
- Elementary school:Silverdale
Finances and disclosures
- Price:$378,000
- Price per sq. ft.:$158.76
New listings near 719 Puppy Drum Lane
- New
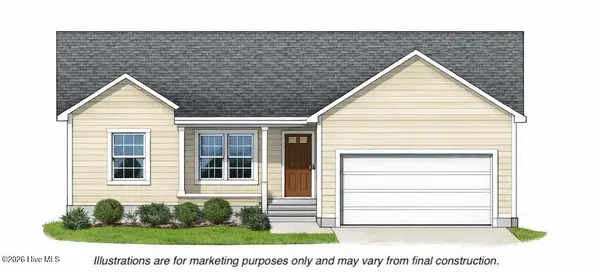 $279,900Active3 beds 2 baths1,386 sq. ft.
$279,900Active3 beds 2 baths1,386 sq. ft.504 Hadnot Avenue, Maysville, NC 28555
MLS# 100552864Listed by: COLDWELL BANKER SEA COAST ADVANTAGE - JACKSONVILLE - New
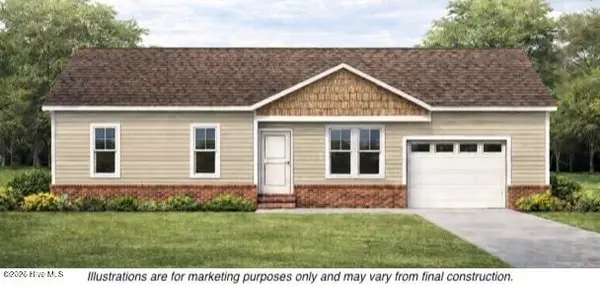 $259,900Active3 beds 2 baths1,188 sq. ft.
$259,900Active3 beds 2 baths1,188 sq. ft.506 Hadnot Avenue, Maysville, NC 28555
MLS# 100552865Listed by: COLDWELL BANKER SEA COAST ADVANTAGE - JACKSONVILLE - New
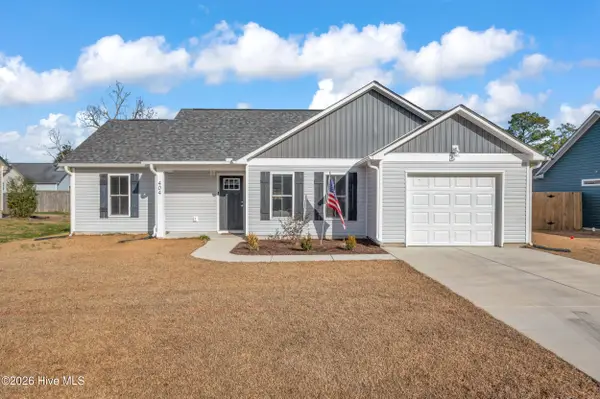 $255,000Active3 beds 2 baths1,234 sq. ft.
$255,000Active3 beds 2 baths1,234 sq. ft.404 Fifth Street, Maysville, NC 28555
MLS# 100552438Listed by: GINNY'S COASTAL PROPERTIES LLC 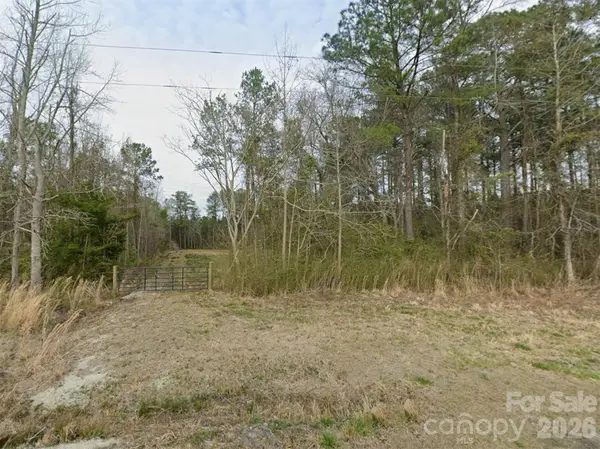 $78,950Active2.75 Acres
$78,950Active2.75 Acres00 Mattocks Road, Maysville, NC 28555
MLS# 4334809Listed by: TOP BROKERAGE LLC $199,900Active3 beds 2 baths2,100 sq. ft.
$199,900Active3 beds 2 baths2,100 sq. ft.610 Jenkins Avenue, Maysville, NC 28555
MLS# 100550238Listed by: LUCAS AND ASSOCIATES REALTORS INC. $247,500Pending3 beds 2 baths1,250 sq. ft.
$247,500Pending3 beds 2 baths1,250 sq. ft.205 Jenkins Avenue, Maysville, NC 28555
MLS# 100540083Listed by: REAL BROKER LLC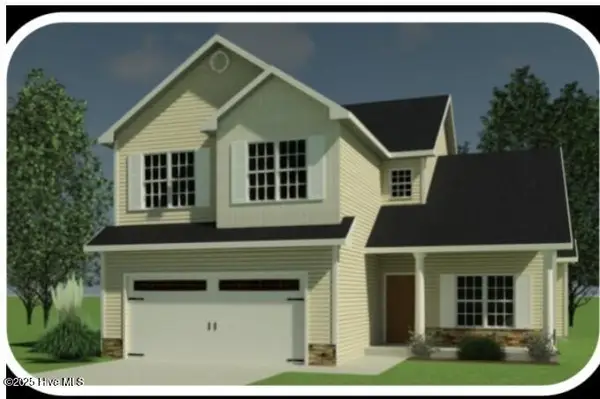 $342,000Active3 beds 3 baths1,991 sq. ft.
$342,000Active3 beds 3 baths1,991 sq. ft.805 Calebs Creek Court, Maysville, NC 28555
MLS# 100537834Listed by: CENTURY 21 COASTAL ADVANTAGE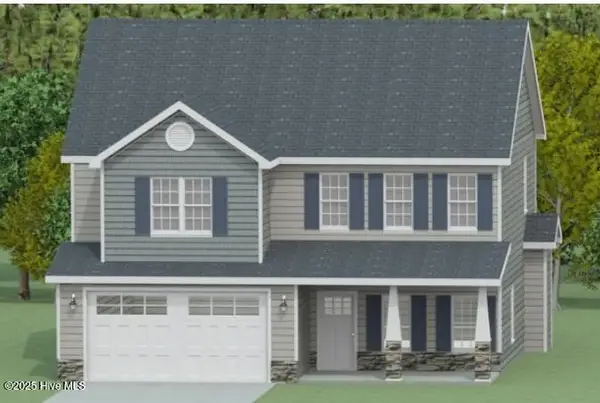 $365,000Active4 beds 3 baths2,229 sq. ft.
$365,000Active4 beds 3 baths2,229 sq. ft.815 Calebs Creek Court, Maysville, NC 28555
MLS# 100537829Listed by: CENTURY 21 COASTAL ADVANTAGE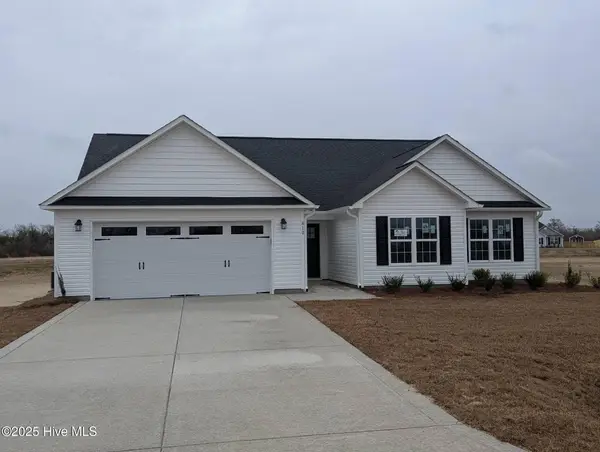 $317,000Active3 beds 2 baths1,583 sq. ft.
$317,000Active3 beds 2 baths1,583 sq. ft.813 Calebs Creek Court, Maysville, NC 28555
MLS# 100537831Listed by: CENTURY 21 COASTAL ADVANTAGE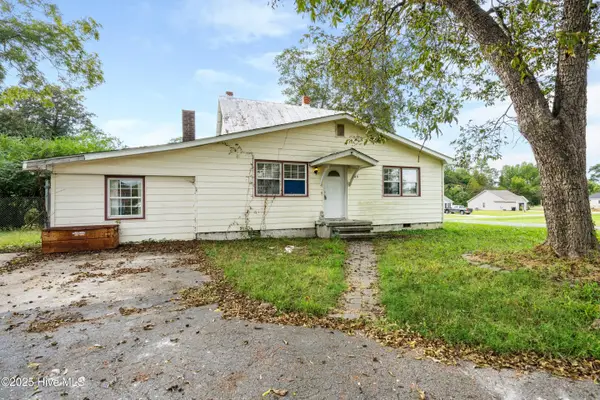 $210,000Active4 beds 3 baths2,084 sq. ft.
$210,000Active4 beds 3 baths2,084 sq. ft.705 Sixth Street, Maysville, NC 28555
MLS# 100535712Listed by: COLDWELL BANKER SEA COAST ADVANTAGE

