- BHGRE®
- North Carolina
- Maysville
- 811 Calebs Creek Court
811 Calebs Creek Court, Maysville, NC 28555
Local realty services provided by:Better Homes and Gardens Real Estate Elliott Coastal Living
811 Calebs Creek Court,Maysville, NC 28555
$317,000
- 3 Beds
- 2 Baths
- 1,528 sq. ft.
- Single family
- Active
Listed by: taylor m greene
Office: century 21 coastal advantage
MLS#:100537832
Source:NC_CCAR
Price summary
- Price:$317,000
- Price per sq. ft.:$207.46
About this home
SELLER OFFERING $10,000 BUYER INCENTIVE! The charm of ''The Kayley'' awaits you here in Village Creek. Inviting covered front porch welcomes you to this 3-bedroom 2 bath home. The 16 x 18 living room draws you in with a cozy fireplace and soothing ambiance. Imagine the joy of hosting gatherings in the open kitchen, a culinary enthusiast's dream, with its sleek stainless-steel appliances, staggered flat panel cabinets, and a convenient island for meal prep and casual dining. Retreat to the grand primary suite, a personal 12 x 13 oasis, complete with a spacious 10 x 5 WIC. The primary ensuite offers a dual vanity, separate shower, and a luxurious soaking tub, promising moments of pure relaxation. Bedrooms 2 and 3, thoughtfully positioned on the opposite side of the home, provide privacy and tranquility, perfect for guests or family members. Step out to your serene open patio, an ideal spot to savor morning coffee or host summer barbecues. Imagine the lifestyle that awaits you here, where every detail is crafted for comfort and convenience. Come see your new home today!
Contact an agent
Home facts
- Year built:2026
- Listing ID #:100537832
- Added:100 day(s) ago
- Updated:February 01, 2026 at 11:11 AM
Rooms and interior
- Bedrooms:3
- Total bathrooms:2
- Full bathrooms:2
- Living area:1,528 sq. ft.
Heating and cooling
- Cooling:Central Air
- Heating:Electric, Heat Pump, Heating
Structure and exterior
- Roof:Architectural Shingle
- Year built:2026
- Building area:1,528 sq. ft.
- Lot area:0.68 Acres
Schools
- High school:White Oak
- Middle school:Hunters Creek
- Elementary school:Silverdale
Finances and disclosures
- Price:$317,000
- Price per sq. ft.:$207.46
New listings near 811 Calebs Creek Court
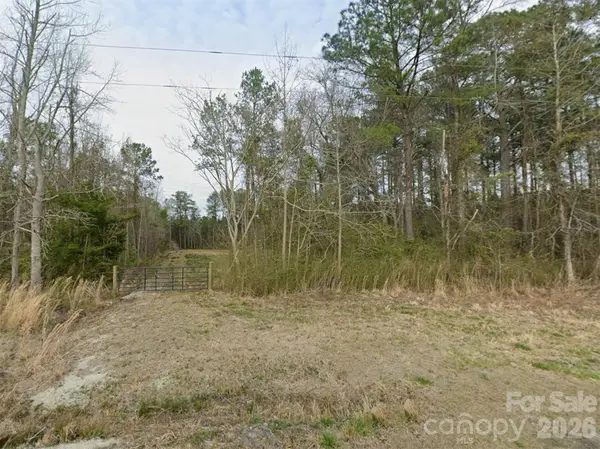 $88,950Active2.75 Acres
$88,950Active2.75 Acres00 Mattocks Road, Maysville, NC 28555
MLS# 4334809Listed by: TOP BROKERAGE LLC $199,900Active3 beds 2 baths2,100 sq. ft.
$199,900Active3 beds 2 baths2,100 sq. ft.610 Jenkins Avenue, Maysville, NC 28555
MLS# 100550238Listed by: LUCAS AND ASSOCIATES REALTORS INC. $247,500Pending3 beds 2 baths1,250 sq. ft.
$247,500Pending3 beds 2 baths1,250 sq. ft.205 Jenkins Avenue, Maysville, NC 28555
MLS# 100540083Listed by: REAL BROKER LLC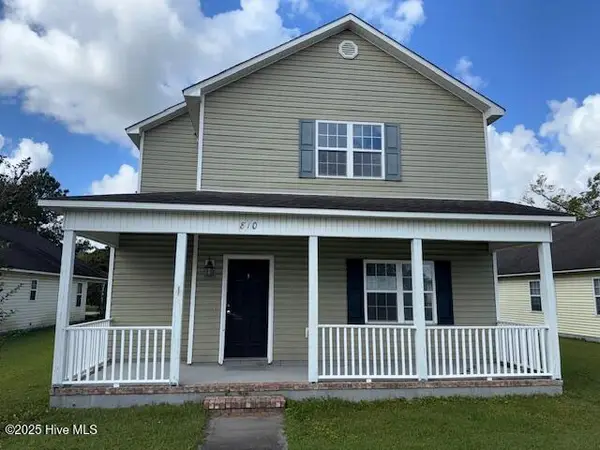 $234,000Pending3 beds 3 baths2,022 sq. ft.
$234,000Pending3 beds 3 baths2,022 sq. ft.810 Main Street, Maysville, NC 28555
MLS# 100538388Listed by: CAROLINA EAST REALTY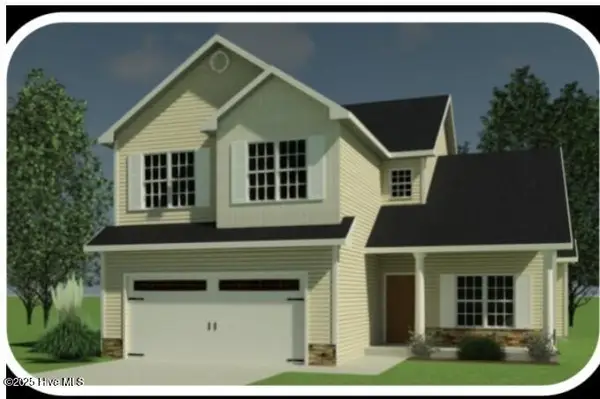 $342,000Active3 beds 3 baths1,991 sq. ft.
$342,000Active3 beds 3 baths1,991 sq. ft.805 Calebs Creek Court, Maysville, NC 28555
MLS# 100537834Listed by: CENTURY 21 COASTAL ADVANTAGE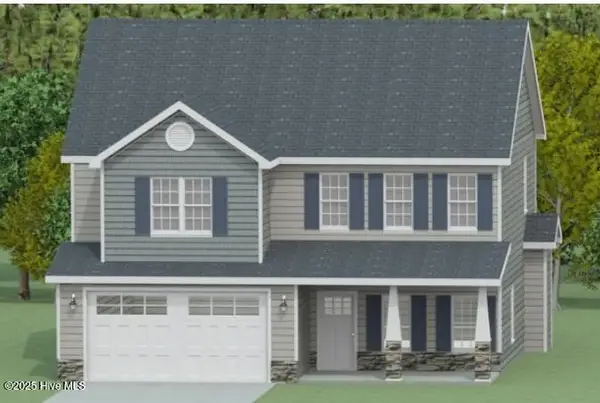 $365,000Active4 beds 3 baths2,229 sq. ft.
$365,000Active4 beds 3 baths2,229 sq. ft.815 Calebs Creek Court, Maysville, NC 28555
MLS# 100537829Listed by: CENTURY 21 COASTAL ADVANTAGE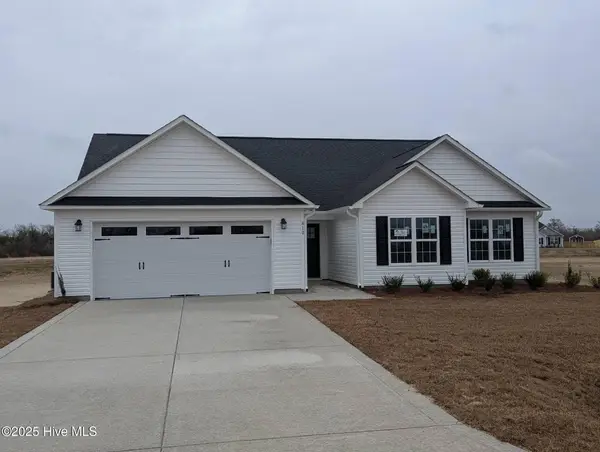 $317,000Active3 beds 2 baths1,583 sq. ft.
$317,000Active3 beds 2 baths1,583 sq. ft.813 Calebs Creek Court, Maysville, NC 28555
MLS# 100537831Listed by: CENTURY 21 COASTAL ADVANTAGE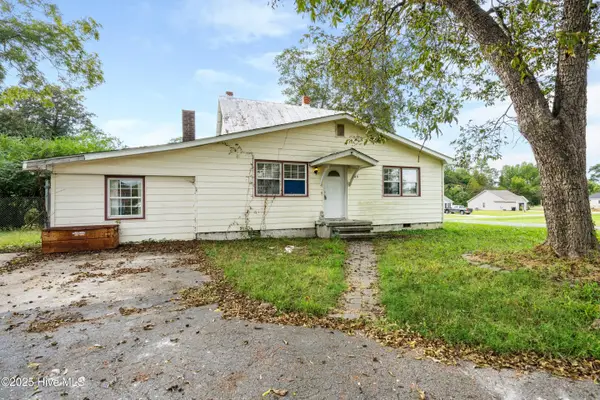 $210,000Active4 beds 3 baths2,084 sq. ft.
$210,000Active4 beds 3 baths2,084 sq. ft.705 Sixth Street, Maysville, NC 28555
MLS# 100535712Listed by: COLDWELL BANKER SEA COAST ADVANTAGE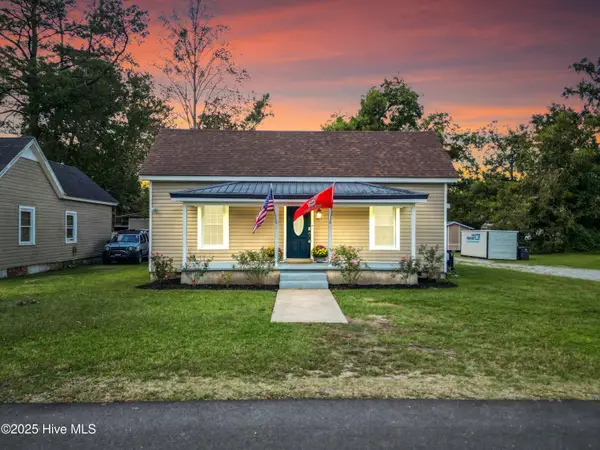 $270,000Active4 beds 3 baths2,809 sq. ft.
$270,000Active4 beds 3 baths2,809 sq. ft.606 Jenkins Avenue, Maysville, NC 28555
MLS# 100535243Listed by: COLDWELL BANKER SEA COAST ADVANTAGE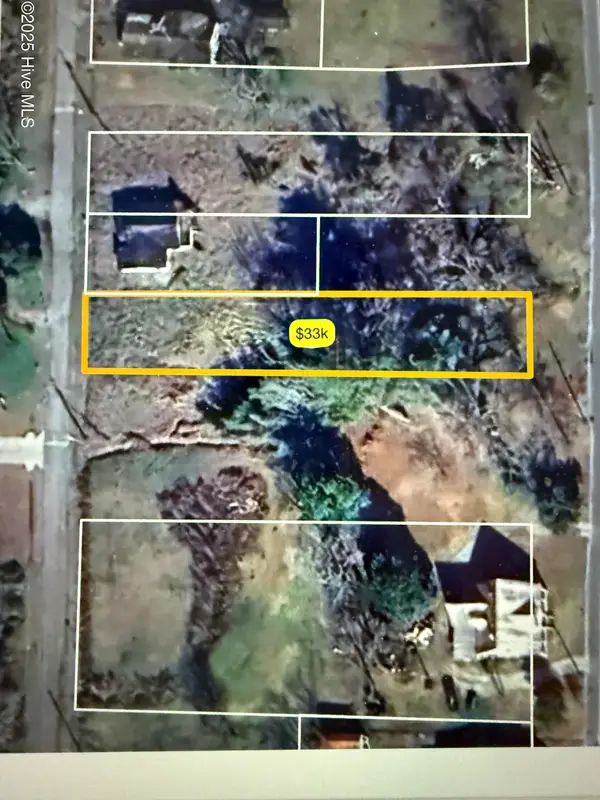 $30,000Pending0.33 Acres
$30,000Pending0.33 Acres117 Jenkins Avenue, Maysville, NC 28555
MLS# 100510491Listed by: UNITED REAL ESTATE COASTAL RIVERS

