- BHGRE®
- North Carolina
- Maysville
- 814 Calebs Creek Court
814 Calebs Creek Court, Maysville, NC 28555
Local realty services provided by:Better Homes and Gardens Real Estate Elliott Coastal Living
814 Calebs Creek Court,Maysville, NC 28555
$328,000
- 4 Beds
- 2 Baths
- 1,727 sq. ft.
- Single family
- Active
Listed by: taylor m greene
Office: century 21 coastal advantage
MLS#:100537802
Source:NC_CCAR
Price summary
- Price:$328,000
- Price per sq. ft.:$189.92
About this home
SELLER OFFERING $10,000 BUYER INCENTIVE ! Village Creek welcomes one of Sydes newest floor plans, the ''Shiloh.'' This inviting single-level home effortlessly combines comfort with sophistication across 1,727 square feet of thoughtfully designed living space. Step inside and feel the open flow as sunlight pours through tall windows, illuminating every corner of the expansive living area. The open-concept layout seamlessly connects the living room to a well-appointed kitchen and dining space, creating an ideal setting for both intimate gatherings and entertaining guests. Enjoy your morning coffee or quick meals in a kitchen that boasts ample counter space and functional design elements, offering room to gather and make memories. The primary suite is a retreat all its own, strategically situated for privacy and tranquility. It features a sizable WIC and an en-suite bathroom adorned with modern finishes, providing a perfect escape at the end of the day. Three additional guest rooms offer versatility—whether you're hosting guests, working from home, or indulging in hobbies, this home adapts to your lifestyle with ease. Easy to maintain landscaping invites you to unwind outdoors in a community that feels like home. This home is more than just a house; it's a place where life unfolds and memories are made. With its balanced layout, timeless appeal, and flexible design, the Shiloh floor plan is ready to welcome you home. Don't miss this opportunity to make it yours.
Contact an agent
Home facts
- Year built:2026
- Listing ID #:100537802
- Added:100 day(s) ago
- Updated:February 01, 2026 at 11:11 AM
Rooms and interior
- Bedrooms:4
- Total bathrooms:2
- Full bathrooms:2
- Living area:1,727 sq. ft.
Heating and cooling
- Cooling:Central Air
- Heating:Electric, Heat Pump, Heating
Structure and exterior
- Roof:Architectural Shingle
- Year built:2026
- Building area:1,727 sq. ft.
- Lot area:0.94 Acres
Schools
- High school:White Oak
- Middle school:Hunters Creek
- Elementary school:Silverdale
Finances and disclosures
- Price:$328,000
- Price per sq. ft.:$189.92
New listings near 814 Calebs Creek Court
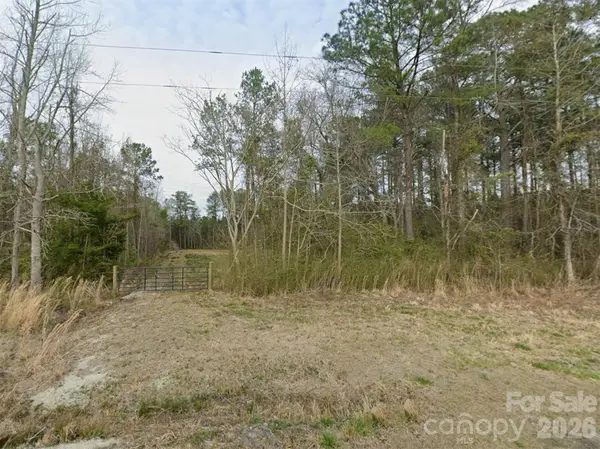 $88,950Active2.75 Acres
$88,950Active2.75 Acres00 Mattocks Road, Maysville, NC 28555
MLS# 4334809Listed by: TOP BROKERAGE LLC $199,900Active3 beds 2 baths2,100 sq. ft.
$199,900Active3 beds 2 baths2,100 sq. ft.610 Jenkins Avenue, Maysville, NC 28555
MLS# 100550238Listed by: LUCAS AND ASSOCIATES REALTORS INC. $247,500Pending3 beds 2 baths1,250 sq. ft.
$247,500Pending3 beds 2 baths1,250 sq. ft.205 Jenkins Avenue, Maysville, NC 28555
MLS# 100540083Listed by: REAL BROKER LLC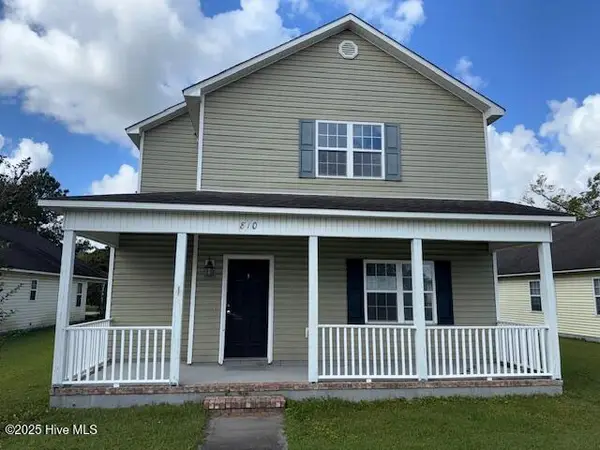 $234,000Pending3 beds 3 baths2,022 sq. ft.
$234,000Pending3 beds 3 baths2,022 sq. ft.810 Main Street, Maysville, NC 28555
MLS# 100538388Listed by: CAROLINA EAST REALTY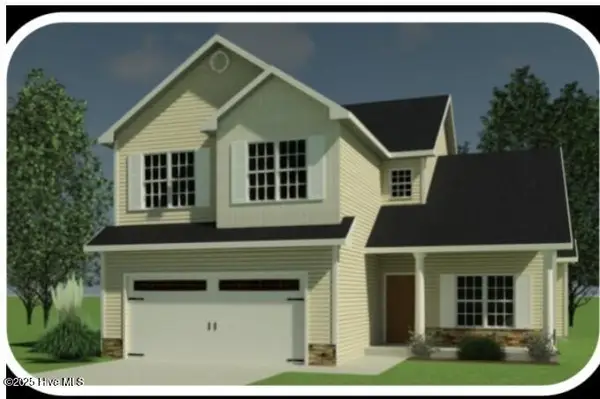 $342,000Active3 beds 3 baths1,991 sq. ft.
$342,000Active3 beds 3 baths1,991 sq. ft.805 Calebs Creek Court, Maysville, NC 28555
MLS# 100537834Listed by: CENTURY 21 COASTAL ADVANTAGE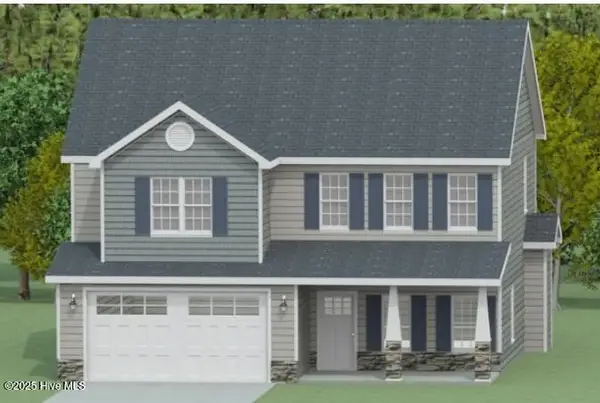 $365,000Active4 beds 3 baths2,229 sq. ft.
$365,000Active4 beds 3 baths2,229 sq. ft.815 Calebs Creek Court, Maysville, NC 28555
MLS# 100537829Listed by: CENTURY 21 COASTAL ADVANTAGE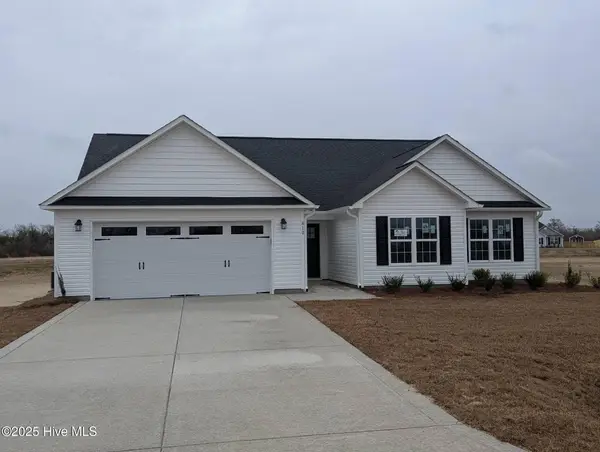 $317,000Active3 beds 2 baths1,583 sq. ft.
$317,000Active3 beds 2 baths1,583 sq. ft.813 Calebs Creek Court, Maysville, NC 28555
MLS# 100537831Listed by: CENTURY 21 COASTAL ADVANTAGE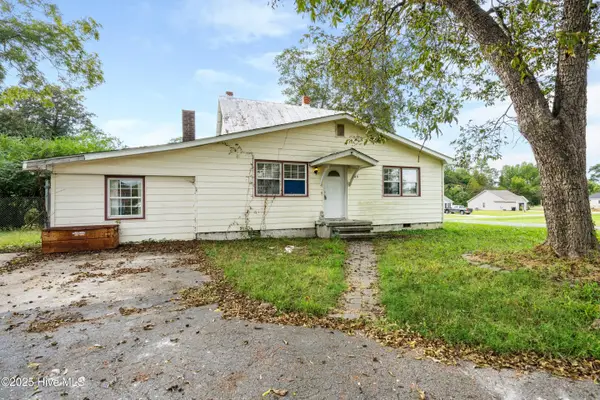 $210,000Active4 beds 3 baths2,084 sq. ft.
$210,000Active4 beds 3 baths2,084 sq. ft.705 Sixth Street, Maysville, NC 28555
MLS# 100535712Listed by: COLDWELL BANKER SEA COAST ADVANTAGE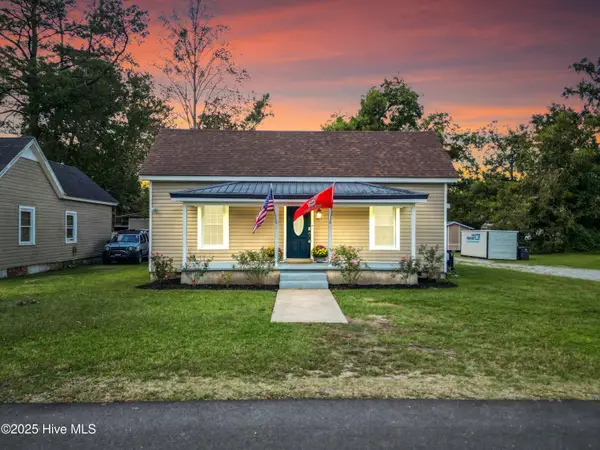 $270,000Active4 beds 3 baths2,809 sq. ft.
$270,000Active4 beds 3 baths2,809 sq. ft.606 Jenkins Avenue, Maysville, NC 28555
MLS# 100535243Listed by: COLDWELL BANKER SEA COAST ADVANTAGE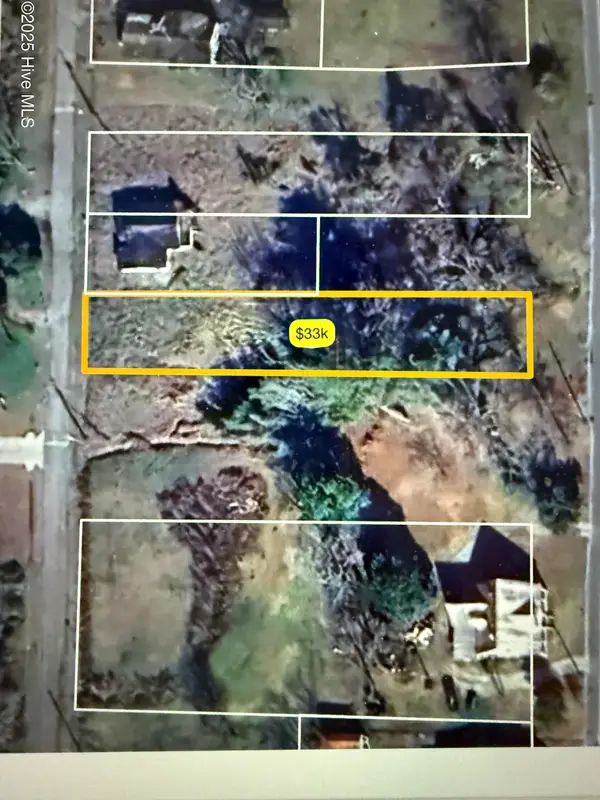 $30,000Pending0.33 Acres
$30,000Pending0.33 Acres117 Jenkins Avenue, Maysville, NC 28555
MLS# 100510491Listed by: UNITED REAL ESTATE COASTAL RIVERS

