- BHGRE®
- North Carolina
- Maysville
- 817 Calebs Creek Court
817 Calebs Creek Court, Maysville, NC 28555
Local realty services provided by:Better Homes and Gardens Real Estate Elliott Coastal Living
817 Calebs Creek Court,Maysville, NC 28555
$333,000
- 3 Beds
- 3 Baths
- 1,763 sq. ft.
- Single family
- Active
Listed by: taylor m greene
Office: century 21 coastal advantage
MLS#:100537826
Source:NC_CCAR
Price summary
- Price:$333,000
- Price per sq. ft.:$188.88
About this home
SELLER OFFERING $10K BUYER INCENTIVE! ASK FOR DETAILS The Susie floor plan has 3 bedrooms and 2.5 bathrooms approx. 1763 heated Sqft. tucked in a cul-de-sac! You are greeted with a covered front porch and beautiful exterior finishes. Open concept living spaces are perfect for entertaining guests. Make memories in your spacious 12' x 15' living room and enjoy winter days around the fireplace. This rooms flows into your formal dining room and spacious kitchen. The chef in the home will love easy access to rear patio for year-round indoor-outdoor dining. Highlights of the eat-in kitchen are staggered cabinets, stainless steel appliances, microwave hood, smooth top range, dishwasher, granite counter tops & pantry for extra storage. The laundry room and powder room finish off the first floor. Upstairs you'll find the 19' x 13' primary suite thoughtfully designed, double WIC's. The primary ensuite bathroom has double vanity, separate shower, and soaking tub. Two guests' bedrooms, guest bathroom, and linen closet finish off the 2nd floor the home. Reach out today to see if what color selections may still be available for buyer to choose.
Contact an agent
Home facts
- Year built:2026
- Listing ID #:100537826
- Added:100 day(s) ago
- Updated:February 01, 2026 at 11:11 AM
Rooms and interior
- Bedrooms:3
- Total bathrooms:3
- Full bathrooms:2
- Half bathrooms:1
- Living area:1,763 sq. ft.
Heating and cooling
- Cooling:Central Air
- Heating:Electric, Heat Pump, Heating
Structure and exterior
- Roof:Architectural Shingle
- Year built:2026
- Building area:1,763 sq. ft.
- Lot area:1.08 Acres
Schools
- High school:White Oak
- Middle school:Hunters Creek
- Elementary school:Silverdale
Finances and disclosures
- Price:$333,000
- Price per sq. ft.:$188.88
New listings near 817 Calebs Creek Court
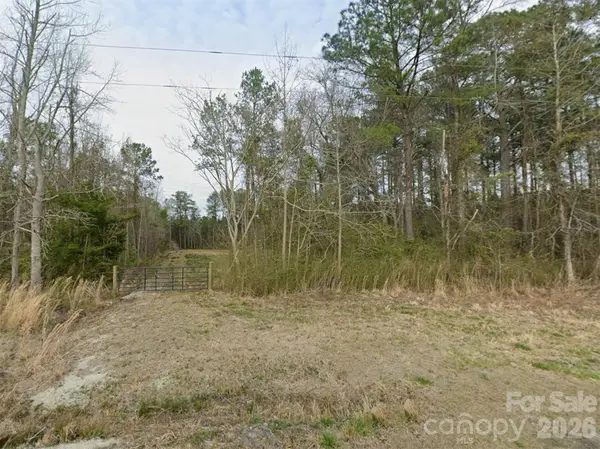 $88,950Active2.75 Acres
$88,950Active2.75 Acres00 Mattocks Road, Maysville, NC 28555
MLS# 4334809Listed by: TOP BROKERAGE LLC $199,900Active3 beds 2 baths2,100 sq. ft.
$199,900Active3 beds 2 baths2,100 sq. ft.610 Jenkins Avenue, Maysville, NC 28555
MLS# 100550238Listed by: LUCAS AND ASSOCIATES REALTORS INC. $247,500Pending3 beds 2 baths1,250 sq. ft.
$247,500Pending3 beds 2 baths1,250 sq. ft.205 Jenkins Avenue, Maysville, NC 28555
MLS# 100540083Listed by: REAL BROKER LLC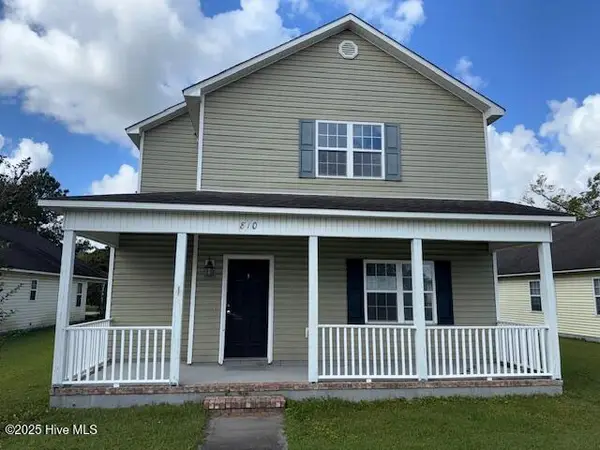 $234,000Pending3 beds 3 baths2,022 sq. ft.
$234,000Pending3 beds 3 baths2,022 sq. ft.810 Main Street, Maysville, NC 28555
MLS# 100538388Listed by: CAROLINA EAST REALTY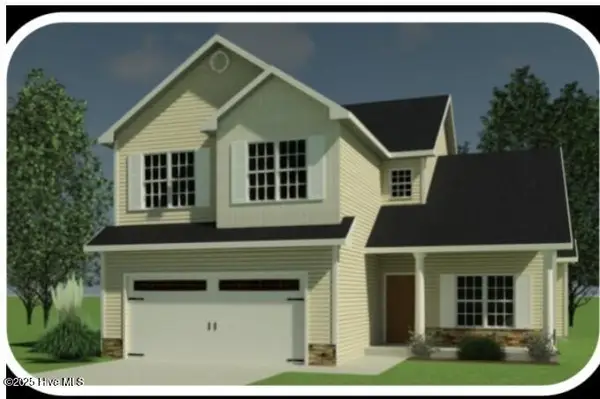 $342,000Active3 beds 3 baths1,991 sq. ft.
$342,000Active3 beds 3 baths1,991 sq. ft.805 Calebs Creek Court, Maysville, NC 28555
MLS# 100537834Listed by: CENTURY 21 COASTAL ADVANTAGE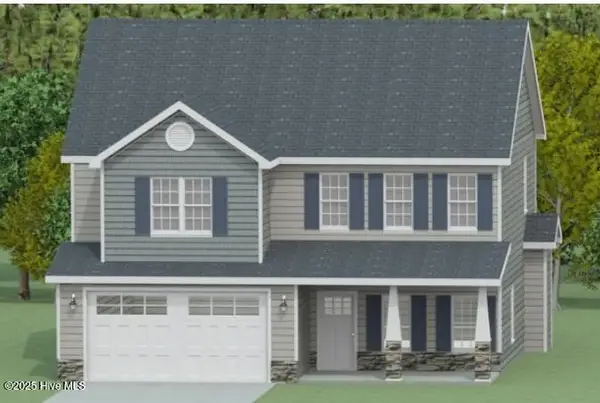 $365,000Active4 beds 3 baths2,229 sq. ft.
$365,000Active4 beds 3 baths2,229 sq. ft.815 Calebs Creek Court, Maysville, NC 28555
MLS# 100537829Listed by: CENTURY 21 COASTAL ADVANTAGE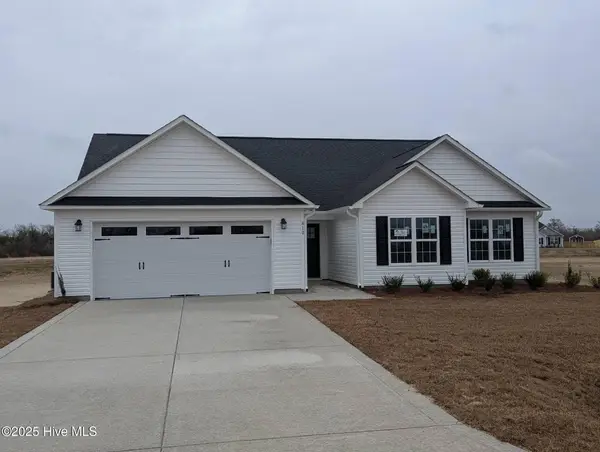 $317,000Active3 beds 2 baths1,583 sq. ft.
$317,000Active3 beds 2 baths1,583 sq. ft.813 Calebs Creek Court, Maysville, NC 28555
MLS# 100537831Listed by: CENTURY 21 COASTAL ADVANTAGE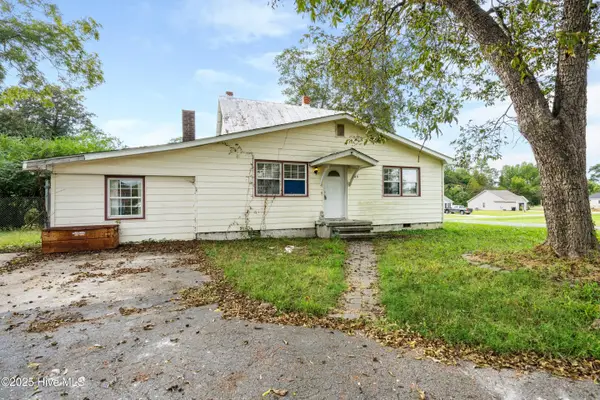 $210,000Active4 beds 3 baths2,084 sq. ft.
$210,000Active4 beds 3 baths2,084 sq. ft.705 Sixth Street, Maysville, NC 28555
MLS# 100535712Listed by: COLDWELL BANKER SEA COAST ADVANTAGE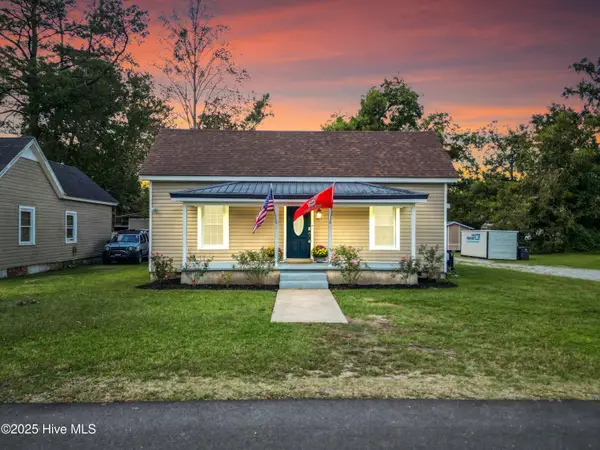 $270,000Active4 beds 3 baths2,809 sq. ft.
$270,000Active4 beds 3 baths2,809 sq. ft.606 Jenkins Avenue, Maysville, NC 28555
MLS# 100535243Listed by: COLDWELL BANKER SEA COAST ADVANTAGE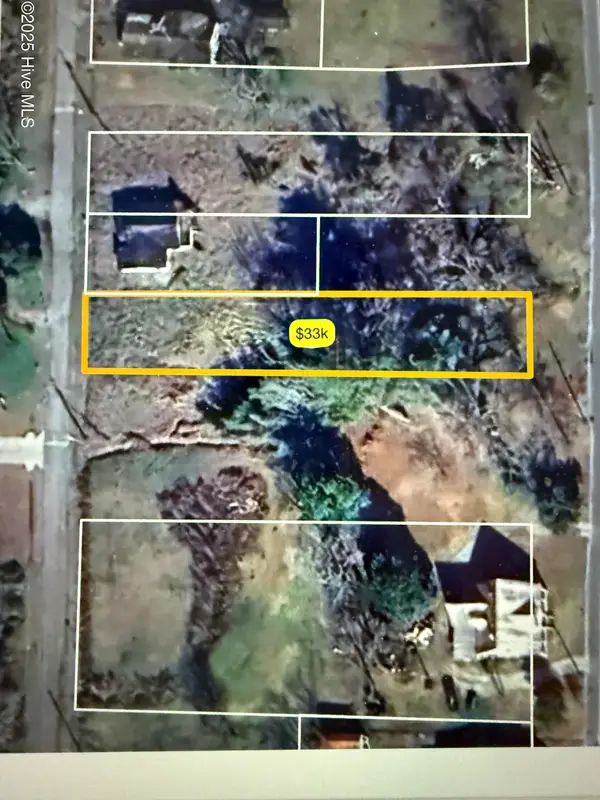 $30,000Pending0.33 Acres
$30,000Pending0.33 Acres117 Jenkins Avenue, Maysville, NC 28555
MLS# 100510491Listed by: UNITED REAL ESTATE COASTAL RIVERS

