310 Buxton Avenue, Merritt, NC 28556
Local realty services provided by:Better Homes and Gardens Real Estate Elliott Coastal Living
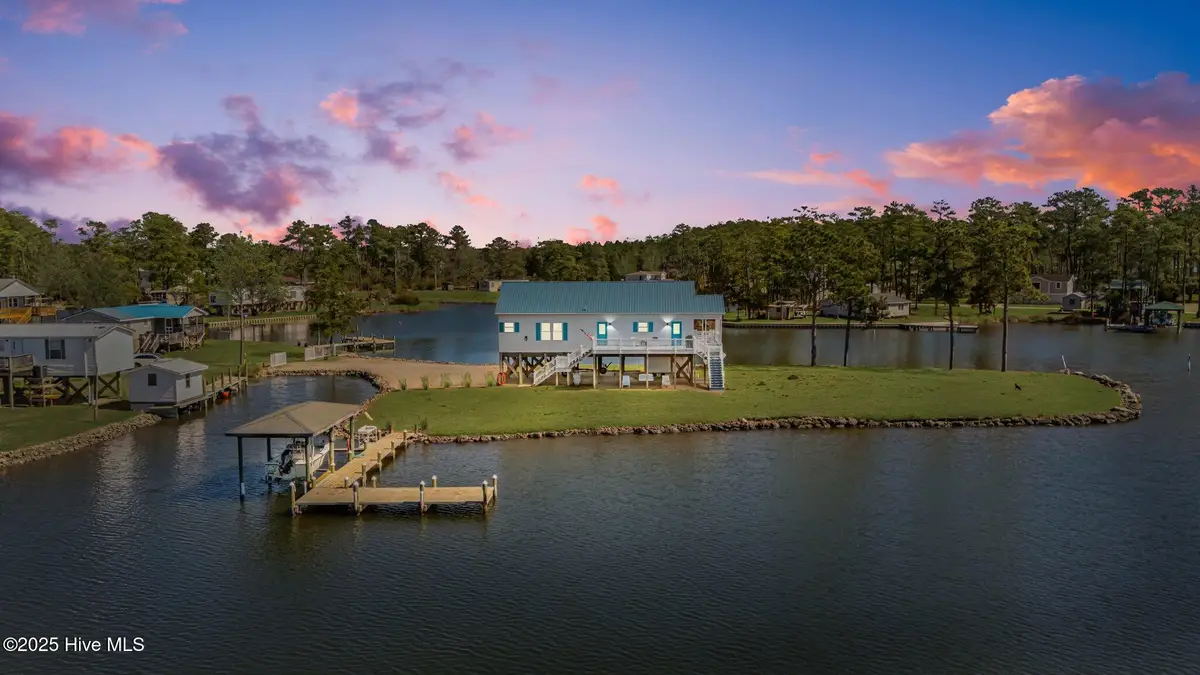
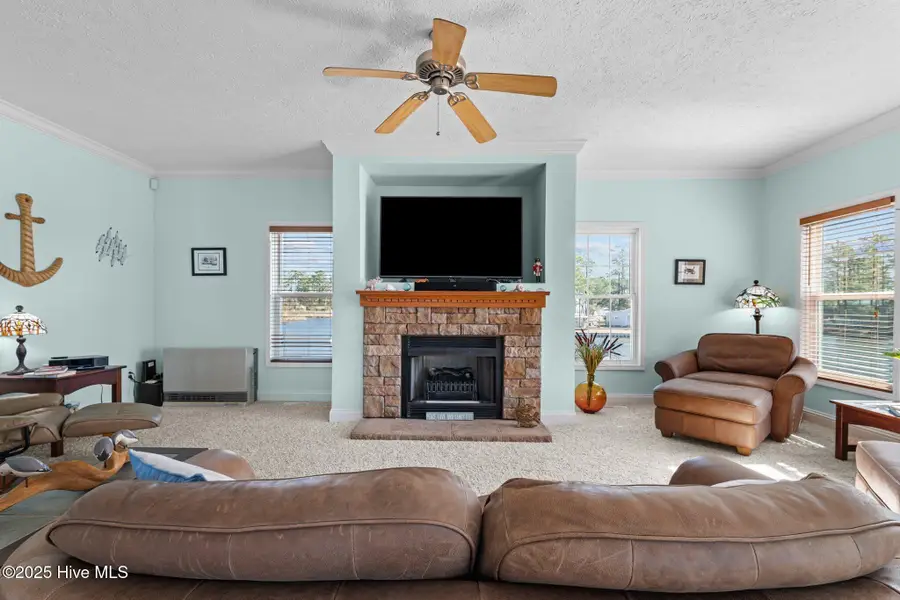
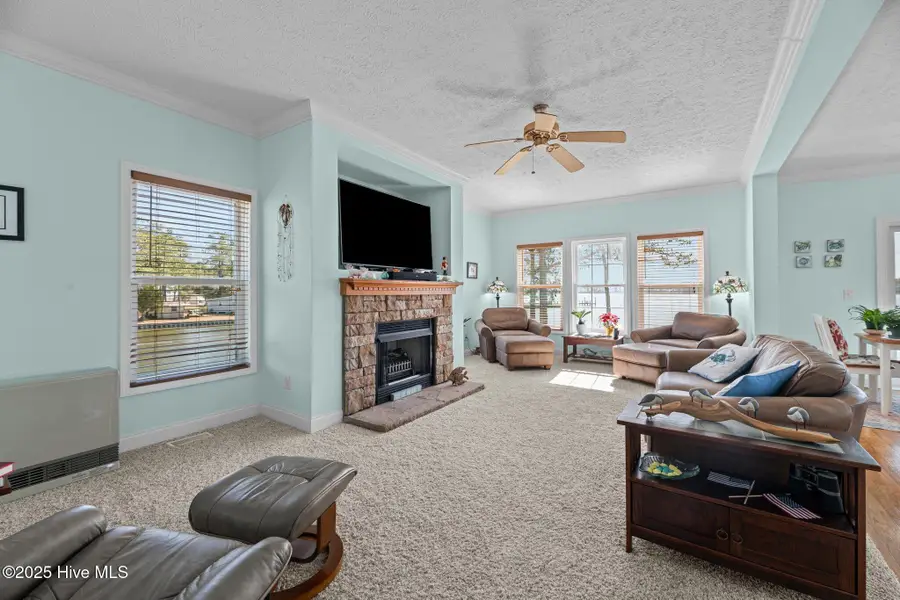
310 Buxton Avenue,Merritt, NC 28556
$530,000
- 3 Beds
- 2 Baths
- 1,546 sq. ft.
- Single family
- Pending
Listed by:beth frazer
Office:beth frazer & associates, inc.
MLS#:100492426
Source:NC_CCAR
Price summary
- Price:$530,000
- Price per sq. ft.:$342.82
About this home
Welcome to your own slice of paradise! This stunning waterfront property sits on a private peninsula, offering breathtaking water views from three sides. Inside, the open-concept living area is flooded with natural light, creating a bright, airy atmosphere and showcasing those incredible views from every angle. The primary bedroom is a true retreat, featuring expansive windows that let you wake up to the beauty of the water, and an en-suite bathroom that's a spa-like haven—complete with a luxurious soaking tub, double vanity, and a spacious walk-in shower. Two additional bedrooms provide flexible space, perfect for guests or as a home office. Step outside onto the expansive patio, perfect for entertaining or simply unwind while watching the sun set over the water. Down at the dock, you'll find the ultimate playground for water enthusiasts. Equipped with a boat lift, you can get to your boat without having to leave your home. Schedule a tour today to kickstart a great life on the water.
Contact an agent
Home facts
- Year built:2004
- Listing Id #:100492426
- Added:153 day(s) ago
- Updated:July 30, 2025 at 07:40 AM
Rooms and interior
- Bedrooms:3
- Total bathrooms:2
- Full bathrooms:2
- Living area:1,546 sq. ft.
Heating and cooling
- Cooling:Central Air
- Heating:Fireplace(s), Floor Furnace, Heat Pump, Heating, Propane
Structure and exterior
- Roof:Metal
- Year built:2004
- Building area:1,546 sq. ft.
- Lot area:0.5 Acres
Schools
- High school:Pamlico County
- Middle school:Pamlico County
- Elementary school:Pamlico County Primary
Utilities
- Water:Municipal Water Available
Finances and disclosures
- Price:$530,000
- Price per sq. ft.:$342.82
- Tax amount:$2,524 (2024)
New listings near 310 Buxton Avenue
- New
 $195,000Active2 beds 2 baths1,150 sq. ft.
$195,000Active2 beds 2 baths1,150 sq. ft.1763 Alligator Loop Road, Merritt, NC 28556
MLS# 100524520Listed by: TIDEWATER REAL ESTATE, INC - New
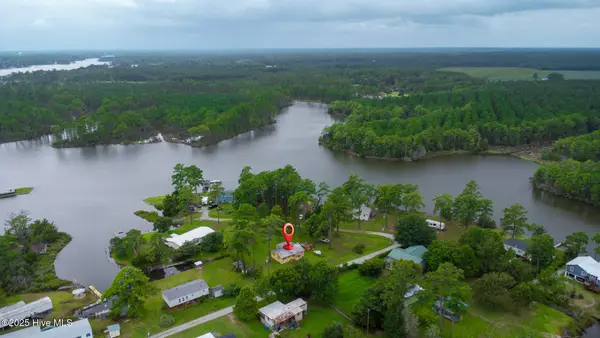 $125,000Active2 beds 1 baths900 sq. ft.
$125,000Active2 beds 1 baths900 sq. ft.119 N Dawn Street, Merritt, NC 28556
MLS# 100524380Listed by: KELLER WILLIAMS REALTY 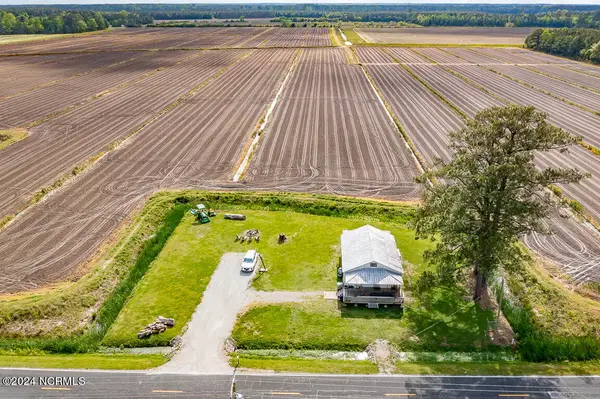 $125,000Active2 beds 1 baths1,034 sq. ft.
$125,000Active2 beds 1 baths1,034 sq. ft.932 Whortonsville Road, Merritt, NC 28556
MLS# 100522190Listed by: REALTY ONE GROUP EAST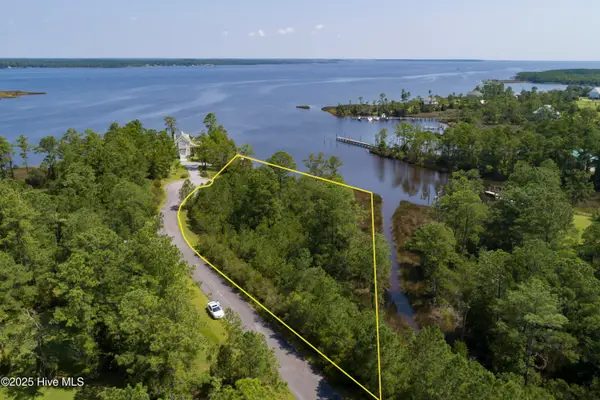 $91,500Active1.5 Acres
$91,500Active1.5 Acres22 & 22a Winchester Way, Merritt, NC 28556
MLS# 100522100Listed by: MARINER REALTY, INC $550,000Active3 beds 4 baths3,248 sq. ft.
$550,000Active3 beds 4 baths3,248 sq. ft.35 Bayview Drive, Merritt, NC 28556
MLS# 100520794Listed by: EXP REALTY $115,000Active2.24 Acres
$115,000Active2.24 Acres394 Bay Shores Road, Merritt, NC 28556
MLS# 100519065Listed by: BETH FRAZER & ASSOCIATES, INC.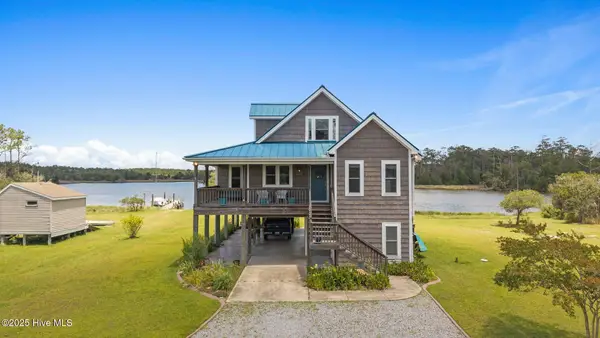 $495,000Pending3 beds 3 baths1,659 sq. ft.
$495,000Pending3 beds 3 baths1,659 sq. ft.438 Cabin Creek Road, Merritt, NC 28556
MLS# 100518552Listed by: TIDEWATER REAL ESTATE, INC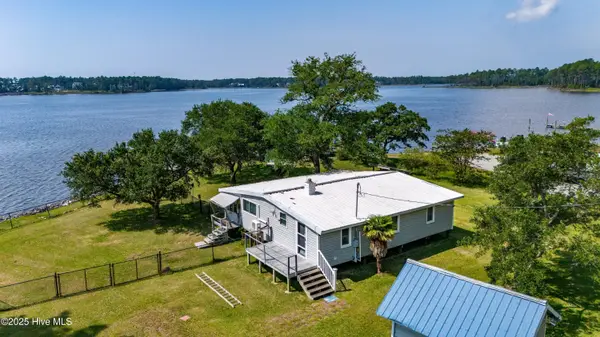 $420,000Active2 beds 1 baths894 sq. ft.
$420,000Active2 beds 1 baths894 sq. ft.78 Mosquito Drive, Merritt, NC 28556
MLS# 100516383Listed by: CENTURY 21 SAIL/LOFT REALTY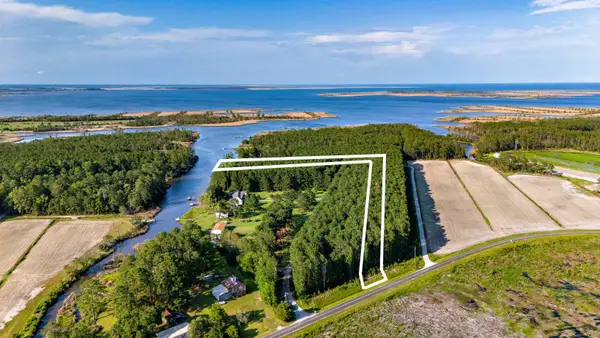 $83,500Active2.71 Acres
$83,500Active2.71 Acres7367 Florence Road, Merritt, NC 28556
MLS# 100513953Listed by: CENTURY 21 SAIL/LOFT REALTY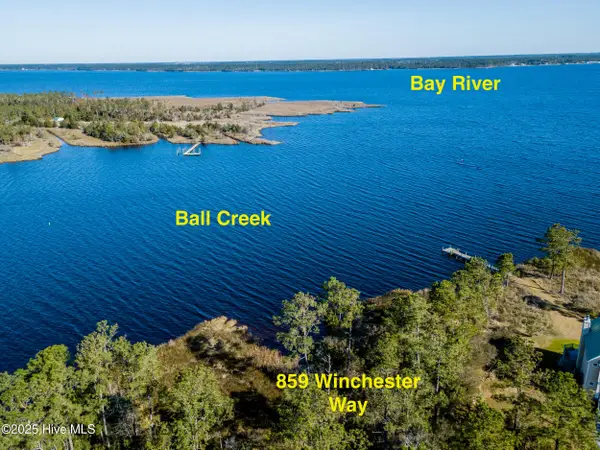 $145,000Active0.77 Acres
$145,000Active0.77 Acres859 Winchester Way, Merritt, NC 28556
MLS# 100513784Listed by: COLDWELL BANKER SEA COAST ADVANTAGE
