124 Prency Lane, Middlesex, NC 27557
Local realty services provided by:Better Homes and Gardens Real Estate Paracle
124 Prency Lane,Middlesex, NC 27557
$609,900
- 4 Beds
- 3 Baths
- 2,621 sq. ft.
- Single family
- Active
Upcoming open houses
- Sun, Mar 0101:00 pm - 03:00 pm
Listed by: darlene zeitler
Office: o'meara realty group inc.
MLS#:10134342
Source:RD
Price summary
- Price:$609,900
- Price per sq. ft.:$232.7
- Monthly HOA dues:$50
About this home
The Bain is a stunning 2,600 sq. ft., 4 bedroom RANCH plan featuring an open layout and a Gourmet kitchen with a wall oven/microwave, electric cooktop, stainless steel appliances, stainless hood vent, tile backsplash, under-cabinet lighting, and granite countertops. Built in book shelving, vaulted ceiling and a cozy gas log fireplace in the family room. Plank flooring carries through all main living areas, with carpet in the secondary bedrooms, stairs and bonus room. The primary suite includes its own en suite with a tiled walk in shower and a large walk-in closet. There is a dedicated office off the foyer. Second-floor bonus room offers access to a huge walk-in storage area. Outdoor living is enhanced by a covered front porch and screened back porch, Sitting on a flat .93-acre POOL lot, this home is spacious, functional, and ready for your imagination. 12 minutes to Flowers Plantation restaurants and shopping. ASK about a preferred lender credit!!
Contact an agent
Home facts
- Year built:2026
- Listing ID #:10134342
- Added:97 day(s) ago
- Updated:February 26, 2026 at 04:01 AM
Rooms and interior
- Bedrooms:4
- Total bathrooms:3
- Full bathrooms:2
- Half bathrooms:1
- Rooms Total:9
- Flooring:Carpet, Tile, Vinyl
- Dining Description:Kitchen/Dining Room Combination
- Bathrooms Description:Bathtub/Shower Combination, Double Vanity
- Kitchen Description:Cooktop, Electric Cooktop, Electric Water Heater, Ice Maker, Microwave, Range Hood, Stainless Steel Appliance(s)
- Bedroom Description:Master Downstairs
- Basement Description:Block, Crawl Space
- Living area:2,621 sq. ft.
Heating and cooling
- Cooling:Central Air, ENERGY STAR Qualified Equipment, Electric
- Heating:Central, Electric, Fireplace(s), Forced Air, Propane
Structure and exterior
- Roof:Shingle
- Year built:2026
- Building area:2,621 sq. ft.
- Lot area:0.93 Acres
- Lot Features:Back Yard, Cleared, Front Yard, Landscaped, Level
- Architectural Style:Craftsman, Ranch, Traditional
- Construction Materials:Stone Veneer, Vinyl Siding
- Exterior Features:Porch, Rain Gutters, Rear Porch
- Foundation Description:Block, Stone
- Levels:One, One and One Half
Schools
- High school:Johnston - Corinth Holder
- Middle school:Johnston - Archer Lodge
- Elementary school:Johnston - Thanksgiving
Utilities
- Water:Public, Water Connected
- Sewer:Septic Tank
Finances and disclosures
- Price:$609,900
- Price per sq. ft.:$232.7
Features and amenities
- Appliances:Cooktop, Electric Cooktop, Electric Water Heater, Ice Maker, Microwave, Range Hood, Stainless Steel Appliance(s)
- Laundry features:Laundry Room, Lower Level, Main Level
- Amenities:Built-in Features, Ceiling Fan(s), Electric Water Heater, Granite Counters, High Ceilings, Kitchen Island, Pantry, Smooth Ceilings
New listings near 124 Prency Lane
- New
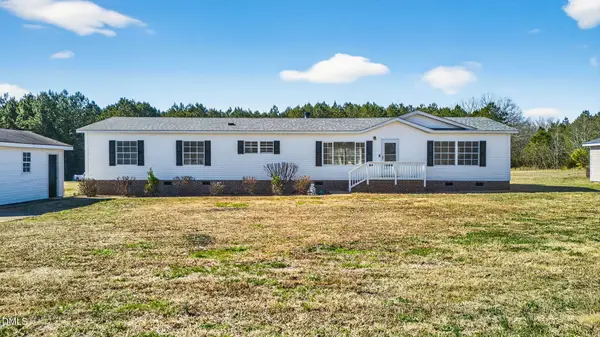 $265,000Active4 beds 3 baths2,055 sq. ft.
$265,000Active4 beds 3 baths2,055 sq. ft.10015 Smith Road, Middlesex, NC 27557
MLS# 10148606Listed by: FAB REAL ESTATE SERVICES, LLC 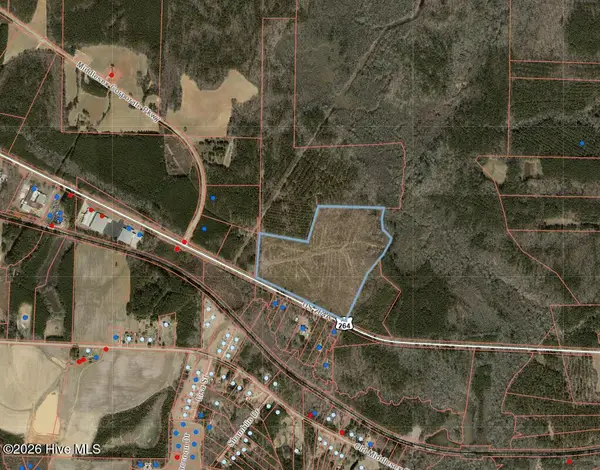 $1,350,000Pending45.39 Acres
$1,350,000Pending45.39 Acres00 U.s. 264 Alternate E, Middlesex, NC 27557
MLS# 100555913Listed by: RIGHT REALTY GROUP- New
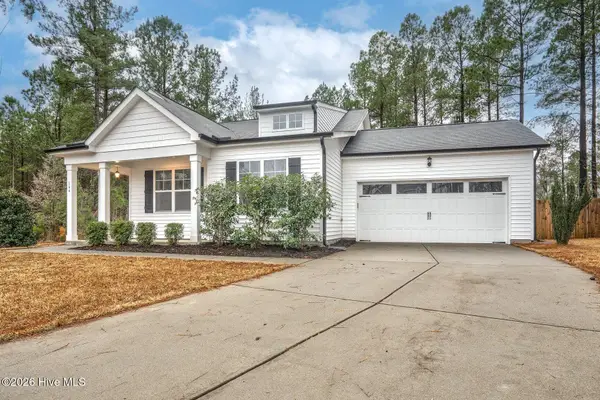 $315,000Active3 beds 2 baths1,432 sq. ft.
$315,000Active3 beds 2 baths1,432 sq. ft.144 S Sunny Dale Drive, Middlesex, NC 27557
MLS# 100555468Listed by: EXP REALTY LLC - C 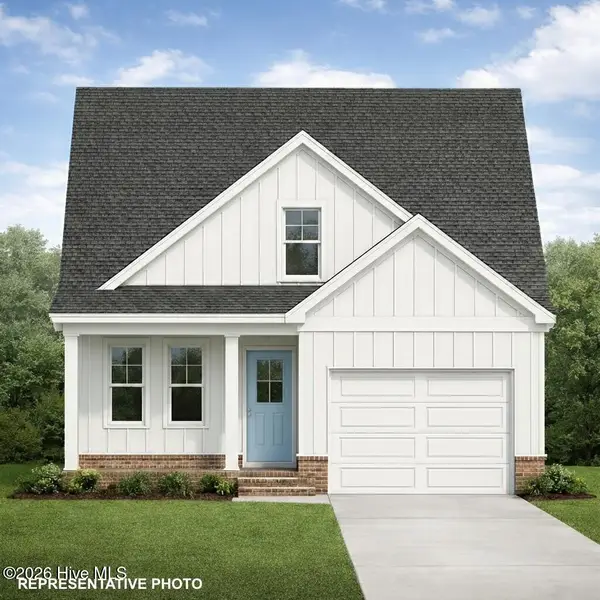 $330,000Pending3 beds 3 baths1,932 sq. ft.
$330,000Pending3 beds 3 baths1,932 sq. ft.70 Cupid Court, Middlesex, NC 27557
MLS# 100555441Listed by: HOMETOWNE REALTY- New
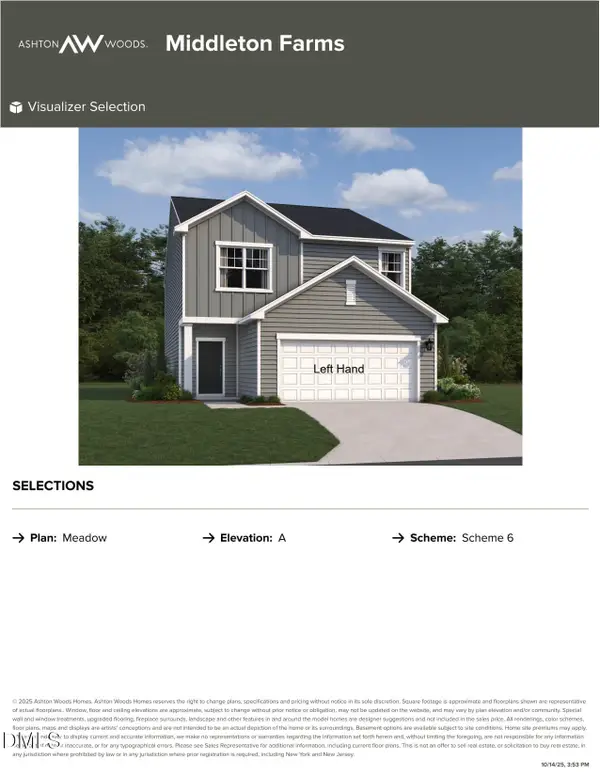 $338,990Active4 beds 3 baths2,260 sq. ft.
$338,990Active4 beds 3 baths2,260 sq. ft.11730 Salers Loop, Middlesex, NC 27557
MLS# 10147177Listed by: ASHTON WOODS HOMES 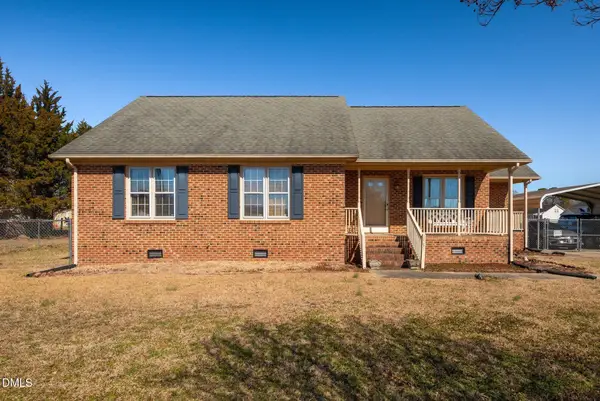 $260,000Pending3 beds 2 baths1,342 sq. ft.
$260,000Pending3 beds 2 baths1,342 sq. ft.6571 Nc-231, Middlesex, NC 27557
MLS# 10147134Listed by: AIMEE ANDERSON & ASSOCIATES- New
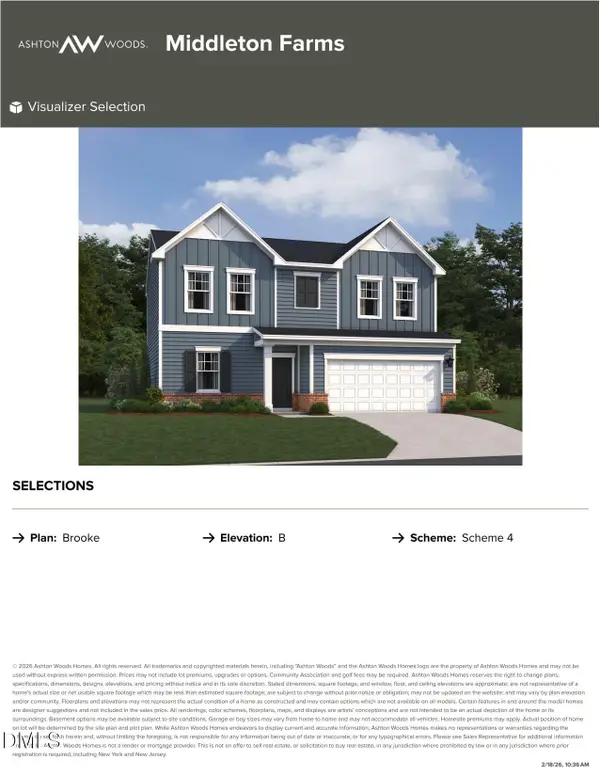 $329,990Active4 beds 3 baths2,095 sq. ft.
$329,990Active4 beds 3 baths2,095 sq. ft.11335 Salers Loop, Middlesex, NC 27557
MLS# 10147162Listed by: ASHTON WOODS HOMES 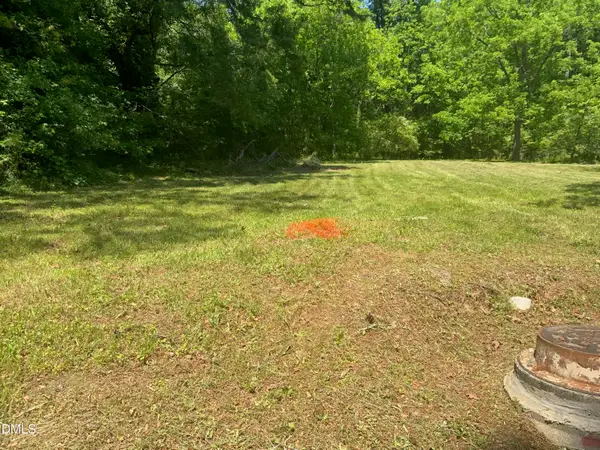 $150,000Pending0.75 Acres
$150,000Pending0.75 Acres12934 W Hanes Street, Middlesex, NC 27557
MLS# 10146897Listed by: COLDWELL BANKER HPW- Open Sun, 1 to 3pm
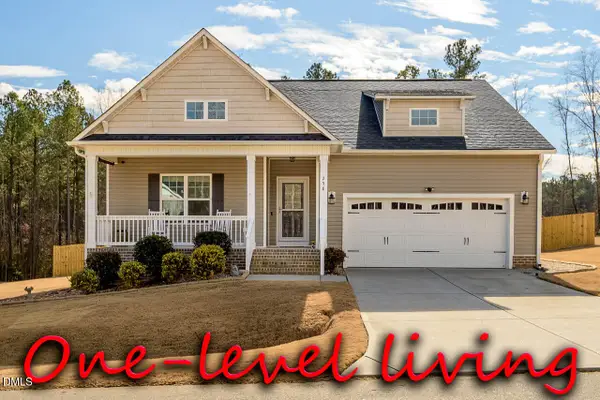 $370,000Active3 beds 2 baths1,741 sq. ft.
$370,000Active3 beds 2 baths1,741 sq. ft.258 Northview Drive #Lot 26, Middlesex, NC 27557
MLS# 10146233Listed by: COLDWELL BANKER ADVANTAGE 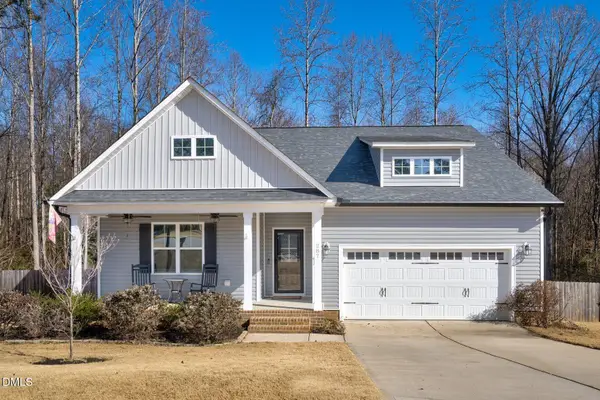 $365,000Active3 beds 2 baths1,734 sq. ft.
$365,000Active3 beds 2 baths1,734 sq. ft.287 Northview Drive, Middlesex, NC 27557
MLS# 10146063Listed by: EXP REALTY, LLC - C

