200 Longbow Drive, Middlesex, NC 27557
Local realty services provided by:Better Homes and Gardens Real Estate Lifestyle Property Partners
200 Longbow Drive,Middlesex, NC 27557
$279,800
- 3 Beds
- 3 Baths
- 1,641 sq. ft.
- Single family
- Pending
Listed by: jaclyn smith, george woodard
Office: hometowne realty
MLS#:100524750
Source:NC_CCAR
Price summary
- Price:$279,800
- Price per sq. ft.:$170.51
About this home
Wendell/Zebulon area — your dream home awaits! This stunning Kuchar floor plan sits on a large corner lot in the desirable Archer's Park community. The open-concept layout seamlessly connects the kitchen, dining, foyer, and living areas—perfect for everyday living and entertaining. Seller offering appliance package with any new contract by the end of 2025
The kitchen shines with gorgeous cabinetry, granite countertops, tile backsplash, stainless steel appliances, and a spacious island with seating. The main suite is a private retreat featuring a walk-in closet, double-sink vanity, and a luxurious 5-ft shower.
Step outside to the back patio/deck overlooking your spacious backyard, ideal for relaxing or hosting gatherings.
Don't wait — homes like this don't last long!
Photos of similar homes and cut sheets are for representation only and may include options, upgrades or elevations not included in this home.
Contact an agent
Home facts
- Year built:2025
- Listing ID #:100524750
- Added:190 day(s) ago
- Updated:February 20, 2026 at 08:49 AM
Rooms and interior
- Bedrooms:3
- Total bathrooms:3
- Full bathrooms:2
- Half bathrooms:1
- Living area:1,641 sq. ft.
Heating and cooling
- Cooling:Central Air, Zoned
- Heating:Electric, Heat Pump, Heating, Zoned
Structure and exterior
- Roof:Shingle
- Year built:2025
- Building area:1,641 sq. ft.
- Lot area:0.65 Acres
Schools
- High school:Corinth Holders
- Middle school:Archer Lodge
- Elementary school:Corinth-Holders Elementary School
Utilities
- Water:County Water, Water Connected
Finances and disclosures
- Price:$279,800
- Price per sq. ft.:$170.51
New listings near 200 Longbow Drive
- Open Sat, 12 to 2pmNew
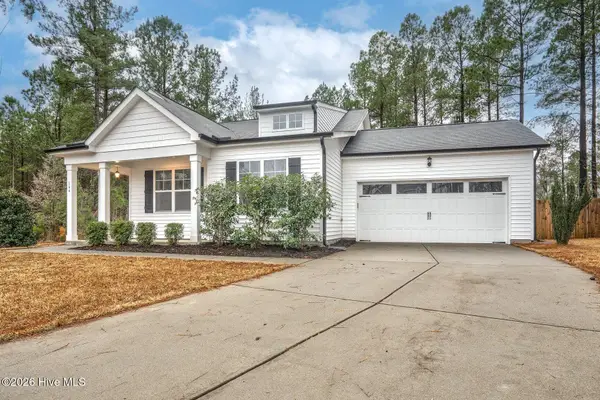 $315,000Active3 beds 2 baths1,432 sq. ft.
$315,000Active3 beds 2 baths1,432 sq. ft.144 S Sunny Dale Drive, Middlesex, NC 27557
MLS# 100555468Listed by: EXP REALTY LLC - C 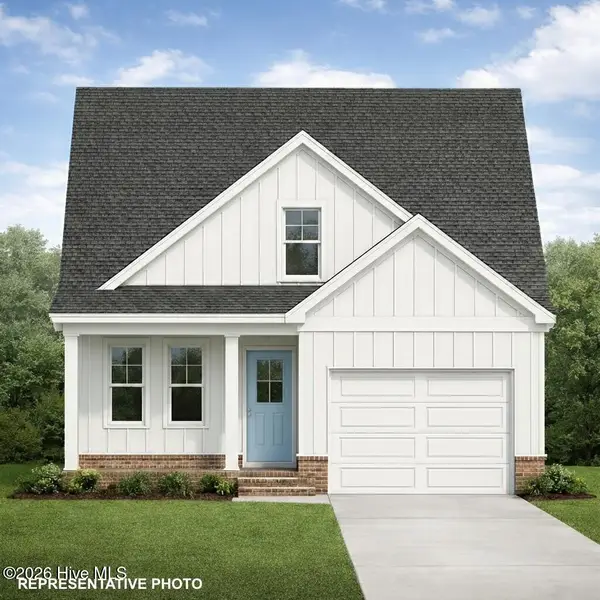 $330,000Pending3 beds 3 baths1,932 sq. ft.
$330,000Pending3 beds 3 baths1,932 sq. ft.70 Cupid Court, Middlesex, NC 27557
MLS# 100555441Listed by: HOMETOWNE REALTY- New
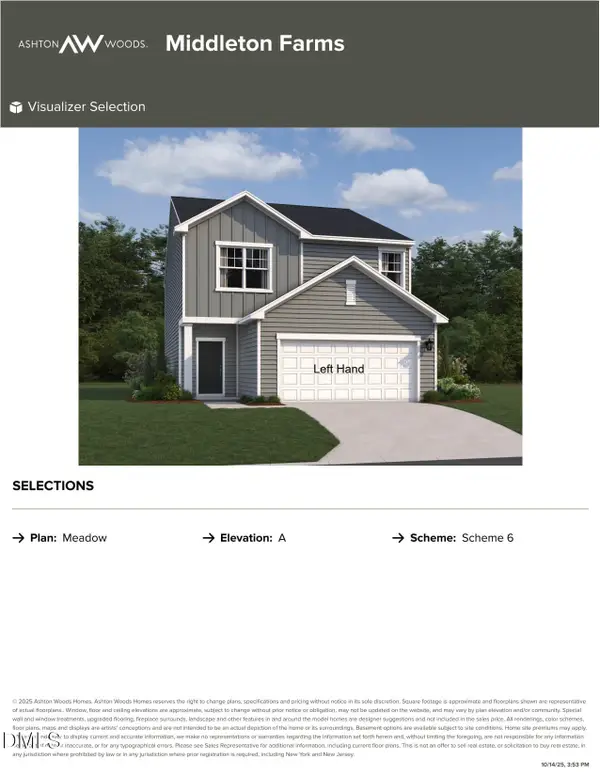 $348,270Active4 beds 3 baths2,260 sq. ft.
$348,270Active4 beds 3 baths2,260 sq. ft.11730 Salers Loop, Middlesex, NC 27557
MLS# 10147177Listed by: ASHTON WOODS HOMES - New
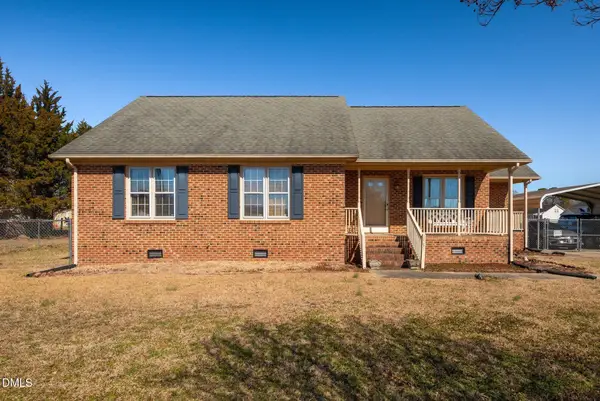 $260,000Active3 beds 2 baths1,342 sq. ft.
$260,000Active3 beds 2 baths1,342 sq. ft.6571 Nc-231, Middlesex, NC 27557
MLS# 10147134Listed by: AIMEE ANDERSON & ASSOCIATES - New
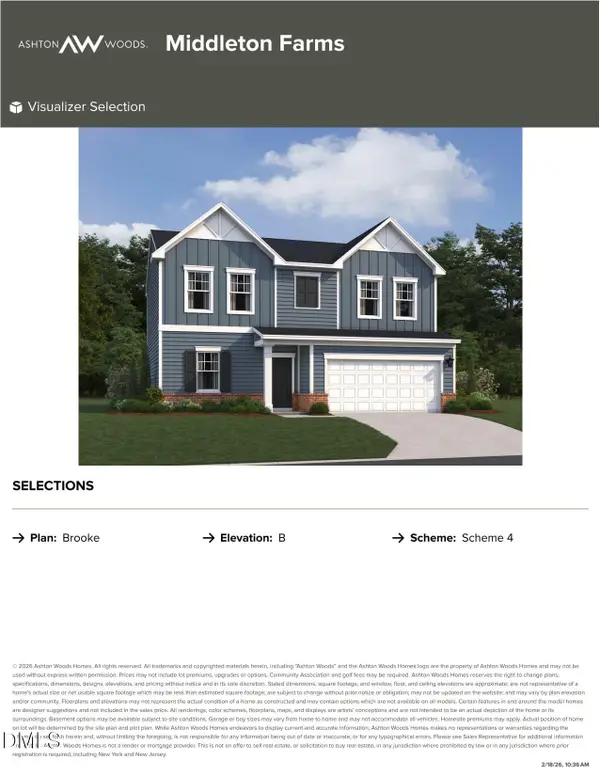 $347,135Active4 beds 3 baths2,095 sq. ft.
$347,135Active4 beds 3 baths2,095 sq. ft.11335 Salers Loop, Middlesex, NC 27557
MLS# 10147162Listed by: ASHTON WOODS HOMES 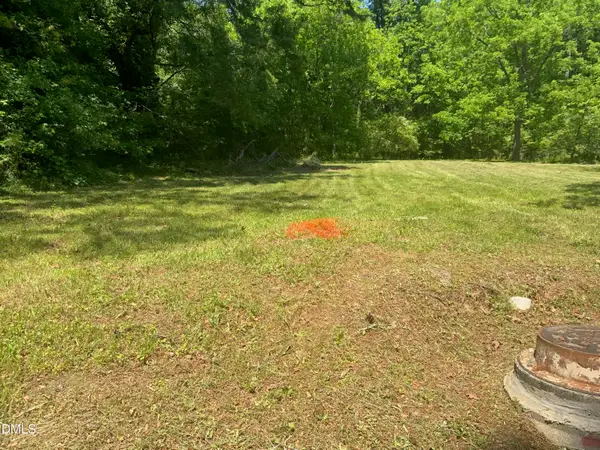 $150,000Pending0.75 Acres
$150,000Pending0.75 Acres12934 W Hanes Street, Middlesex, NC 27557
MLS# 10146897Listed by: COLDWELL BANKER HPW- Open Sun, 2 to 4pmNew
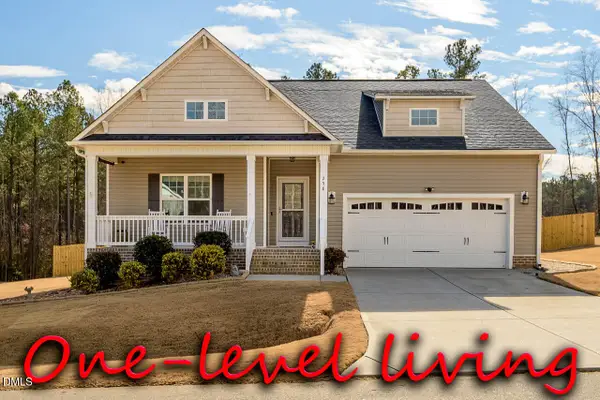 $370,000Active3 beds 2 baths1,741 sq. ft.
$370,000Active3 beds 2 baths1,741 sq. ft.258 Northview Drive #Lot 26, Middlesex, NC 27557
MLS# 10146233Listed by: COLDWELL BANKER ADVANTAGE - Open Sun, 2 to 4pmNew
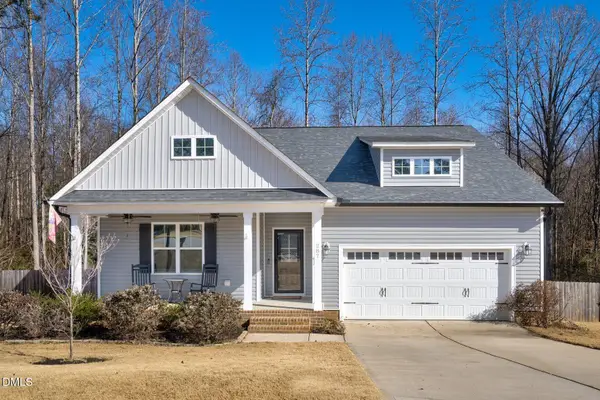 $365,000Active3 beds 2 baths1,734 sq. ft.
$365,000Active3 beds 2 baths1,734 sq. ft.287 Northview Drive, Middlesex, NC 27557
MLS# 10146063Listed by: EXP REALTY, LLC - C - New
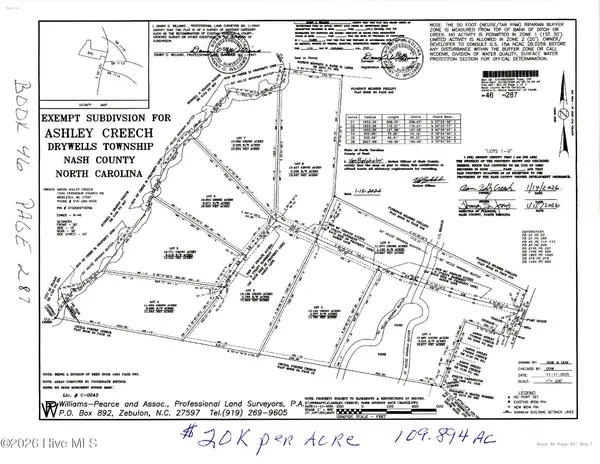 $2,197,880Active109.89 Acres
$2,197,880Active109.89 Acres13096 S Nc 231 Highway, Middlesex, NC 27557
MLS# 100553745Listed by: STONE AUCTION & REALTY - Open Sat, 10am to 4pmNew
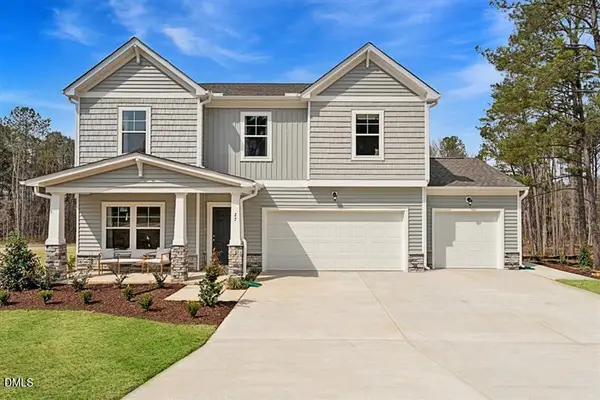 $450,000Active4 beds 3 baths2,480 sq. ft.
$450,000Active4 beds 3 baths2,480 sq. ft.27 Cribbs Lane, Middlesex, NC 27557
MLS# 10145567Listed by: HHHUNT HOMES OF RALEIGH-DURHAM

