9154 Phoenix Court, Middlesex, NC 27557
Local realty services provided by:Better Homes and Gardens Real Estate Elliott Coastal Living
9154 Phoenix Court,Middlesex, NC 27557
$339,000
- 4 Beds
- 3 Baths
- 2,343 sq. ft.
- Single family
- Pending
Listed by: jim e allen
Office: coldwell banker hpw raleigh midtown
MLS#:100491888
Source:NC_CCAR
Price summary
- Price:$339,000
- Price per sq. ft.:$144.69
About this home
SELF TOUR THIS HOME! USDA Eligible!! 15K BUILDER CONTRIBUTION AVAILABLE! Custom Built Home by Award Winning Builder! Nestled on a Large Lot! Open concept w/Main Level Study! Upgraded LVP Flooring throughout Main Living! Kitchen offers Custom Two Tone Painted Cabinetry w/Soft Close, ''Blanco Maple'' Quartz Countertops, Decorative Backsplash, SS Single Bowl Sink, Pendant Lighting, Corner Walk in Pantry & SS Appliances include Smooth Top Range, MW & DW! Spacious Owner's Suite offers Plush Carpet & Walk in Closet! En Suite Bathroom w/Dual Vanity w/''Blanco Matrix'' Quartz Top, Custom Stained Maple Vanity Cabinets, Walk in Shower w/Seat, Linen Closet & Private Water Closet! Family Room features Open Entertaining Space & Access to the Rear Patio! Upstairs offers a Huge Entertainment Loft & Spacious Secondary Bedrooms!
Contact an agent
Home facts
- Year built:2025
- Listing ID #:100491888
- Added:203 day(s) ago
- Updated:February 20, 2026 at 08:49 AM
Rooms and interior
- Bedrooms:4
- Total bathrooms:3
- Full bathrooms:3
- Living area:2,343 sq. ft.
Heating and cooling
- Cooling:Central Air
- Heating:Electric, Heat Pump, Heating
Structure and exterior
- Roof:Shingle
- Year built:2025
- Building area:2,343 sq. ft.
- Lot area:0.69 Acres
Schools
- High school:Southern Nash
- Middle school:Southern Nash
- Elementary school:Spring Hope
Utilities
- Water:Water Connected, Well
Finances and disclosures
- Price:$339,000
- Price per sq. ft.:$144.69
New listings near 9154 Phoenix Court
- Open Sat, 12 to 2pmNew
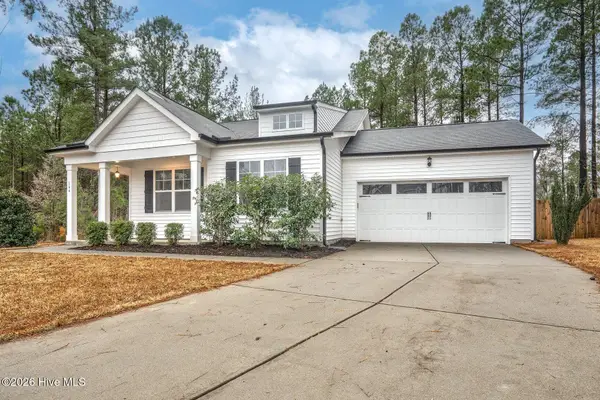 $315,000Active3 beds 2 baths1,432 sq. ft.
$315,000Active3 beds 2 baths1,432 sq. ft.144 S Sunny Dale Drive, Middlesex, NC 27557
MLS# 100555468Listed by: EXP REALTY LLC - C 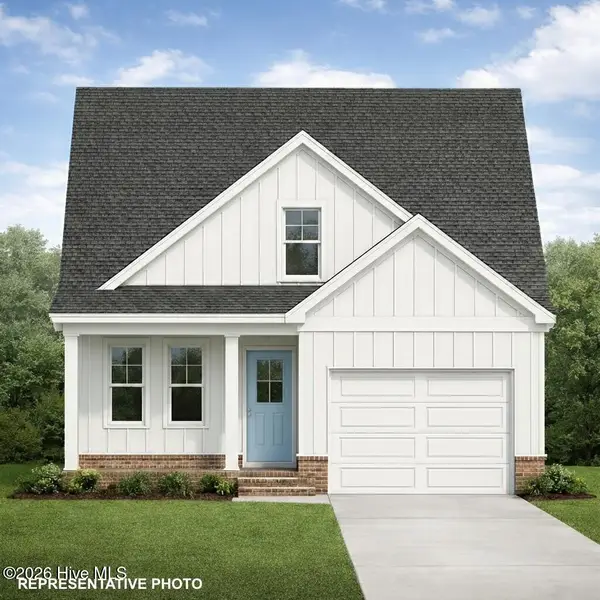 $330,000Pending3 beds 3 baths1,932 sq. ft.
$330,000Pending3 beds 3 baths1,932 sq. ft.70 Cupid Court, Middlesex, NC 27557
MLS# 100555441Listed by: HOMETOWNE REALTY- New
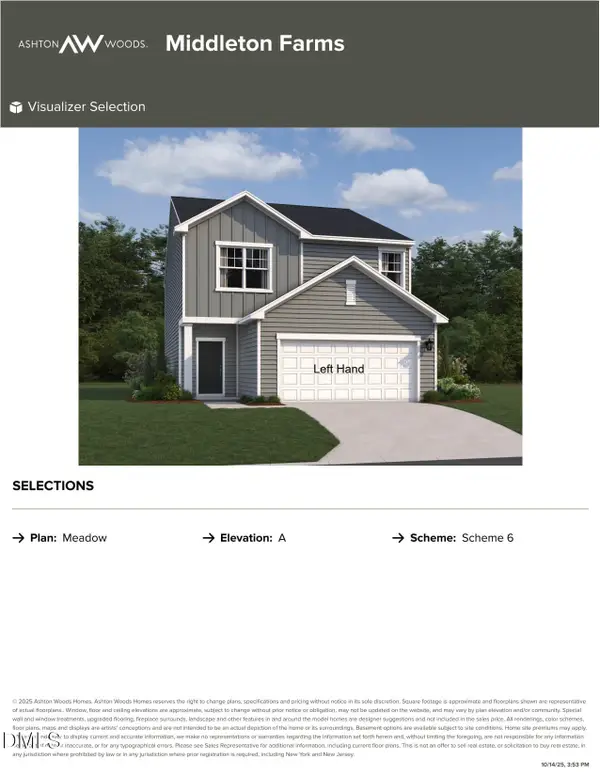 $348,270Active4 beds 3 baths2,260 sq. ft.
$348,270Active4 beds 3 baths2,260 sq. ft.11730 Salers Loop, Middlesex, NC 27557
MLS# 10147177Listed by: ASHTON WOODS HOMES - New
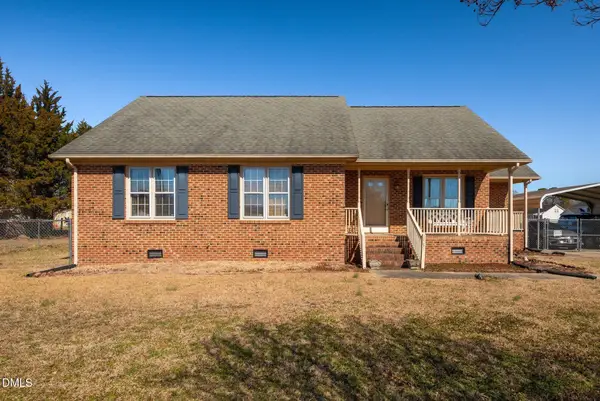 $260,000Active3 beds 2 baths1,342 sq. ft.
$260,000Active3 beds 2 baths1,342 sq. ft.6571 Nc-231, Middlesex, NC 27557
MLS# 10147134Listed by: AIMEE ANDERSON & ASSOCIATES - New
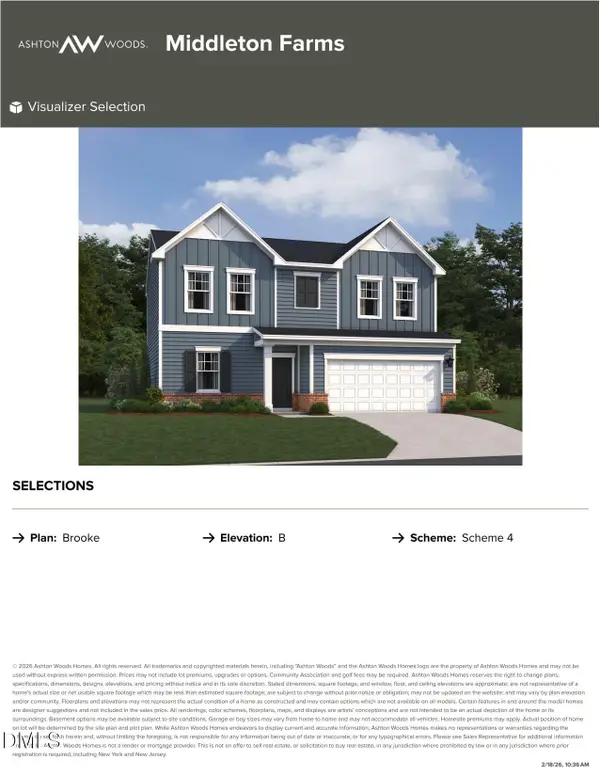 $347,135Active4 beds 3 baths2,095 sq. ft.
$347,135Active4 beds 3 baths2,095 sq. ft.11335 Salers Loop, Middlesex, NC 27557
MLS# 10147162Listed by: ASHTON WOODS HOMES 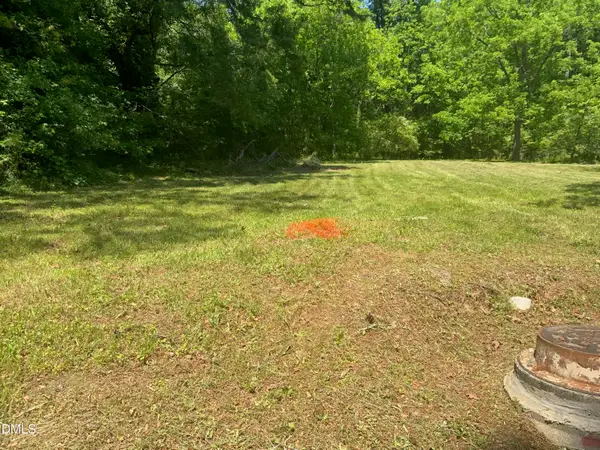 $150,000Pending0.75 Acres
$150,000Pending0.75 Acres12934 W Hanes Street, Middlesex, NC 27557
MLS# 10146897Listed by: COLDWELL BANKER HPW- Open Sun, 2 to 4pmNew
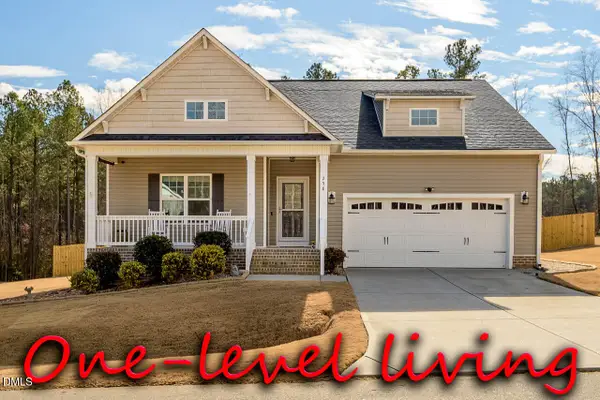 $370,000Active3 beds 2 baths1,741 sq. ft.
$370,000Active3 beds 2 baths1,741 sq. ft.258 Northview Drive #Lot 26, Middlesex, NC 27557
MLS# 10146233Listed by: COLDWELL BANKER ADVANTAGE - Open Sun, 2 to 4pmNew
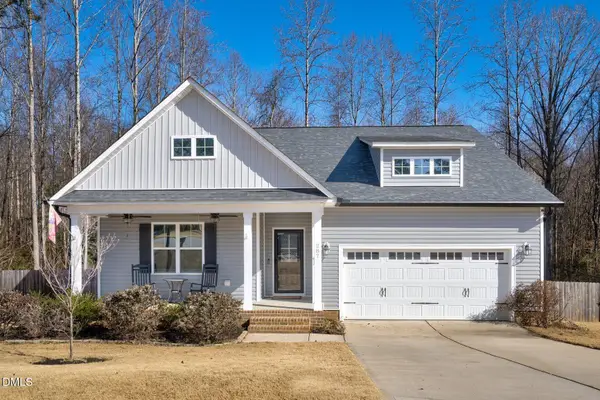 $365,000Active3 beds 2 baths1,734 sq. ft.
$365,000Active3 beds 2 baths1,734 sq. ft.287 Northview Drive, Middlesex, NC 27557
MLS# 10146063Listed by: EXP REALTY, LLC - C - New
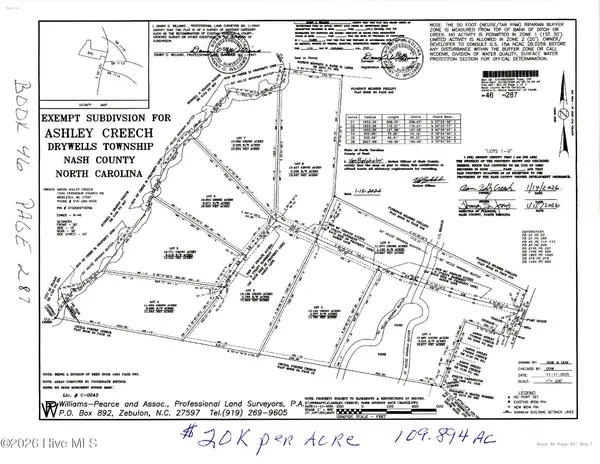 $2,197,880Active109.89 Acres
$2,197,880Active109.89 Acres13096 S Nc 231 Highway, Middlesex, NC 27557
MLS# 100553745Listed by: STONE AUCTION & REALTY - Open Sat, 10am to 4pmNew
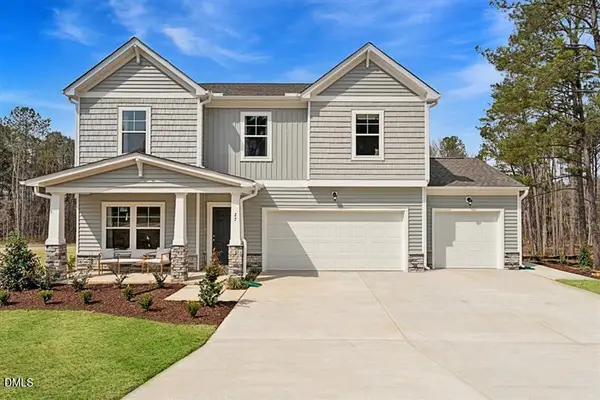 $450,000Active4 beds 3 baths2,480 sq. ft.
$450,000Active4 beds 3 baths2,480 sq. ft.27 Cribbs Lane, Middlesex, NC 27557
MLS# 10145567Listed by: HHHUNT HOMES OF RALEIGH-DURHAM

