9462 Turkey Way, Middlesex, NC 27557
Local realty services provided by:Better Homes and Gardens Real Estate Paracle
9462 Turkey Way,Middlesex, NC 27557
$445,000
- 3 Beds
- 4 Baths
- 2,434 sq. ft.
- Single family
- Active
Listed by: sherry byrd
Office: hometowne realty
MLS#:10132323
Source:RD
Price summary
- Price:$445,000
- Price per sq. ft.:$182.83
- Monthly HOA dues:$40
About this home
Designed for those who crave space to breathe without sacrificing convenience, this thoughtfully crafted new construction home offers the perfect blend of calm, quality, and flexibility on a flat, usable 0.92-acre homesite with wide spacing between neighbors and room to create your own outdoor vision, including fencing if desired. Built by a respected local custom builder and backed by a builder warranty, the Smithfield Plan lives beautifully with an open, flowing layout anchored by a striking floor-to-ceiling shiplap electric fireplace, durable LVP flooring throughout the main floor, craftsman-style trim, and energy-efficient YKK windows. The custom kitchen is designed for both everyday ease and entertaining, featuring soft-close cabinetry, quartz countertops, tile backsplash, a 5-burner range with convection and air-fryer functionality, a stainless apron sink, refrigerator included, and an oversized corner pantry with ¾-inch wood shelving. The main-level primary suite feels like a true retreat with a tiled walk-in shower, designer Moen and Delta fixtures, and a custom walk-in closet with wood shelving, while two additional bedrooms and baths provide comfort and privacy. Upstairs, a spacious bonus room with a full bath offers exceptional flexibility for a guest suite, home office, or additional bedroom, complemented by over 400 square feet of walk-in unfinished storage—rarely found and incredibly practical. Start mornings with coffee on the screened back porch, unwind on the covered front porch, and enjoy the freedom of nearly an acre of open land, all while remaining within approximately 15 minutes of Target, Hobby Lobby, major dining, Wilson, Zebulon, and easy access to Hwy 264 and I-95—where rural peace meets everyday convenience.
Contact an agent
Home facts
- Year built:2025
- Listing ID #:10132323
- Added:105 day(s) ago
- Updated:February 24, 2026 at 03:49 AM
Rooms and interior
- Bedrooms:3
- Total bathrooms:4
- Full bathrooms:3
- Half bathrooms:1
- Living area:2,434 sq. ft.
Heating and cooling
- Cooling:Central Air, Heat Pump
- Heating:Forced Air, Heat Pump
Structure and exterior
- Roof:Shingle
- Year built:2025
- Building area:2,434 sq. ft.
- Lot area:0.92 Acres
Schools
- High school:Nash - Southern Nash
- Middle school:Nash - Southern Nash
- Elementary school:Nash - Middlesex
Utilities
- Water:Well
- Sewer:Septic Tank
Finances and disclosures
- Price:$445,000
- Price per sq. ft.:$182.83
- Tax amount:$365
New listings near 9462 Turkey Way
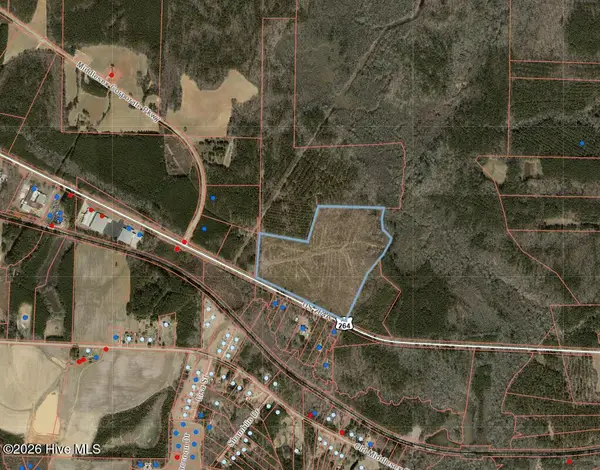 $1,350,000Pending45.39 Acres
$1,350,000Pending45.39 Acres00 U.s. 264 Alternate E, Middlesex, NC 27557
MLS# 100555913Listed by: RIGHT REALTY GROUP- New
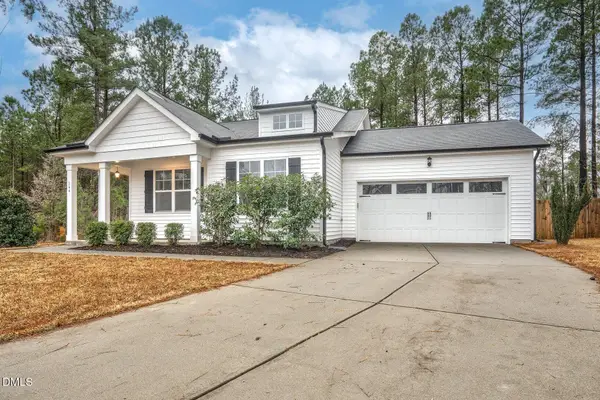 $315,000Active3 beds 2 baths1,432 sq. ft.
$315,000Active3 beds 2 baths1,432 sq. ft.144 S Sunny Dale Drive, Middlesex, NC 27557
MLS# 10147510Listed by: EXP REALTY, LLC - C 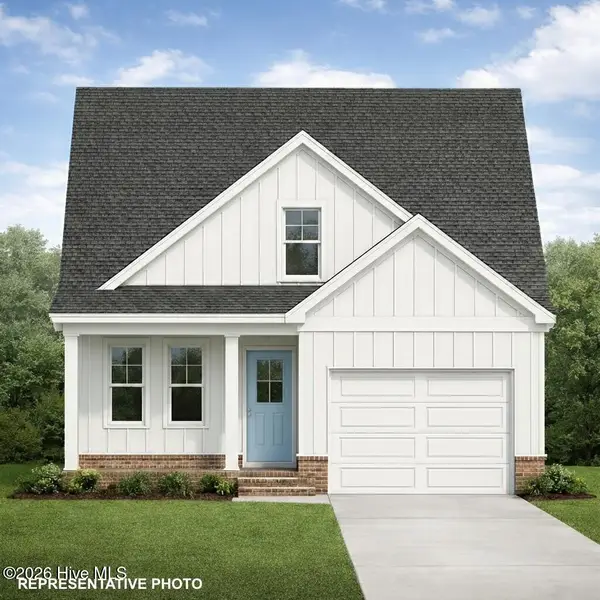 $330,000Pending3 beds 3 baths1,932 sq. ft.
$330,000Pending3 beds 3 baths1,932 sq. ft.70 Cupid Court, Middlesex, NC 27557
MLS# 100555441Listed by: HOMETOWNE REALTY- New
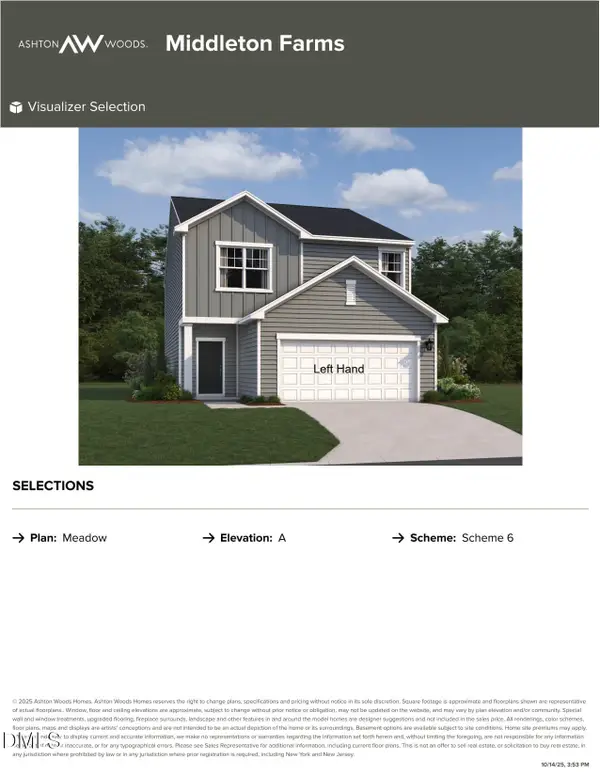 $348,270Active4 beds 3 baths2,260 sq. ft.
$348,270Active4 beds 3 baths2,260 sq. ft.11730 Salers Loop, Middlesex, NC 27557
MLS# 10147177Listed by: ASHTON WOODS HOMES 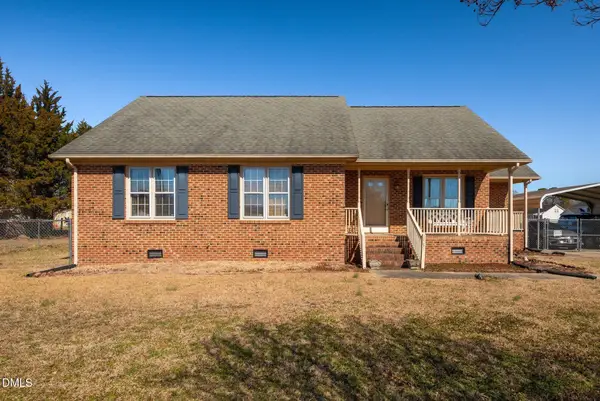 $260,000Pending3 beds 2 baths1,342 sq. ft.
$260,000Pending3 beds 2 baths1,342 sq. ft.6571 Nc-231, Middlesex, NC 27557
MLS# 10147134Listed by: AIMEE ANDERSON & ASSOCIATES- New
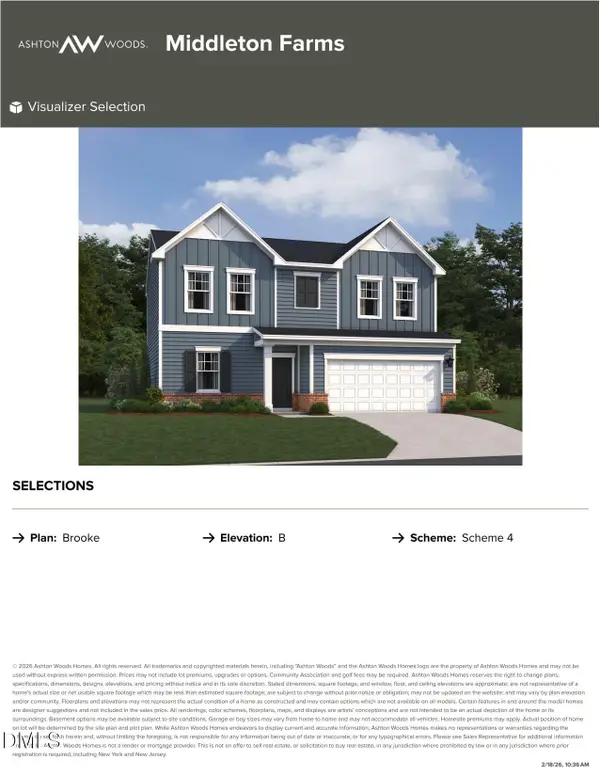 $347,135Active4 beds 3 baths2,095 sq. ft.
$347,135Active4 beds 3 baths2,095 sq. ft.11335 Salers Loop, Middlesex, NC 27557
MLS# 10147162Listed by: ASHTON WOODS HOMES 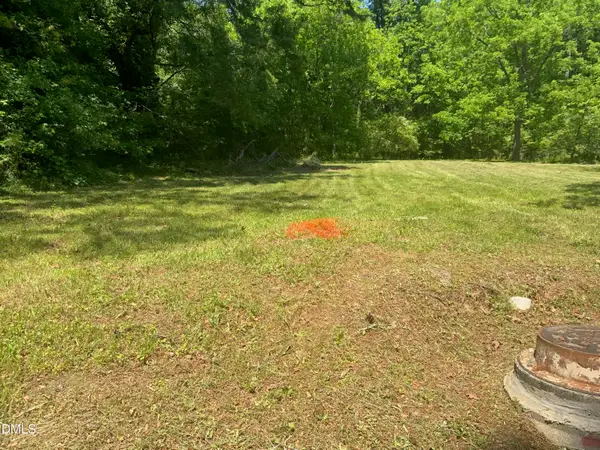 $150,000Pending0.75 Acres
$150,000Pending0.75 Acres12934 W Hanes Street, Middlesex, NC 27557
MLS# 10146897Listed by: COLDWELL BANKER HPW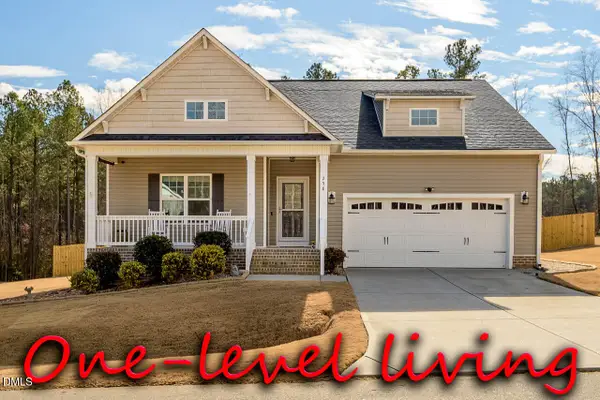 $370,000Active3 beds 2 baths1,741 sq. ft.
$370,000Active3 beds 2 baths1,741 sq. ft.258 Northview Drive #Lot 26, Middlesex, NC 27557
MLS# 10146233Listed by: COLDWELL BANKER ADVANTAGE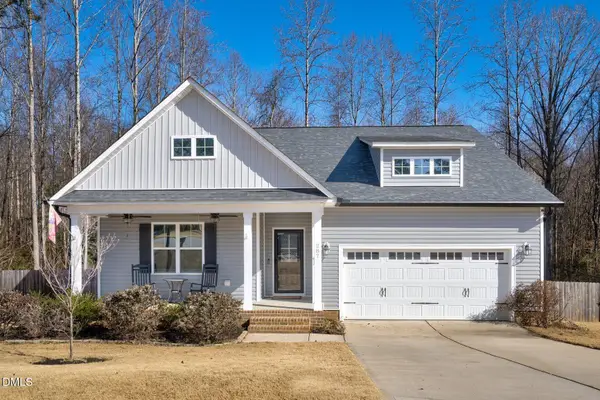 $365,000Active3 beds 2 baths1,734 sq. ft.
$365,000Active3 beds 2 baths1,734 sq. ft.287 Northview Drive, Middlesex, NC 27557
MLS# 10146063Listed by: EXP REALTY, LLC - C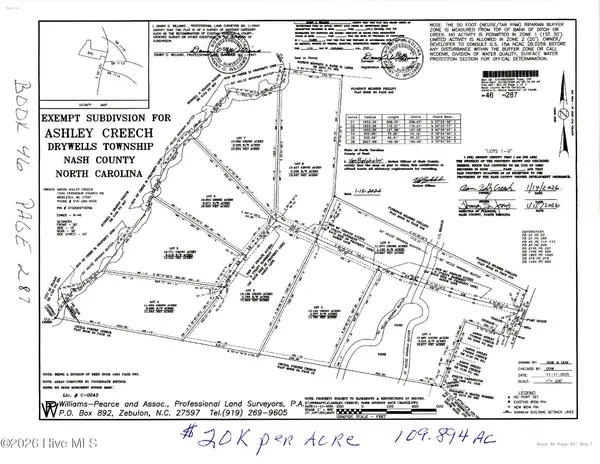 $2,197,880Active109.89 Acres
$2,197,880Active109.89 Acres13096 S Nc 231 Highway, Middlesex, NC 27557
MLS# 100553745Listed by: STONE AUCTION & REALTY

