102 Remington Drive, Midway Park, NC 28544
Local realty services provided by:Better Homes and Gardens Real Estate Lifestyle Property Partners
102 Remington Drive,Midway Park, NC 28544
$300,000
- 3 Beds
- 3 Baths
- 1,869 sq. ft.
- Single family
- Active
Listed by:chad haubrich
Office:great moves realty
MLS#:100527066
Source:NC_CCAR
Price summary
- Price:$300,000
- Price per sq. ft.:$160.51
About this home
Welcome to this beautiful 3 bedroom, 2.5 bath home with a spacious bonus room in Jacksonville, NC!
Perfectly situated near local schools, shopping, and military bases, this home combines comfort, functionality, and style.
Step inside to a bright and inviting living area, perfect for relaxing evenings or entertaining guests. The kitchen offers an island, plenty of cabinet space, flows into the formal dining room and living room.
Upstairs, you'll find three comfortable bedrooms, including a primary suite with spacious bathroom complete with tub and stand up shower.
The versatile bonus room offers endless possibilities. Use it as a home office, playroom, or guest space.
The backyard provides ample shade and room to enjoy the outdoors, whether grilling out on the patio or simply unwinding after a long day.
With 3 bedrooms, 2.5 baths, and a bonus room, this home offers the space you need and the location you'll love.
Contact an agent
Home facts
- Year built:1999
- Listing ID #:100527066
- Added:54 day(s) ago
- Updated:October 19, 2025 at 10:19 AM
Rooms and interior
- Bedrooms:3
- Total bathrooms:3
- Full bathrooms:2
- Half bathrooms:1
- Living area:1,869 sq. ft.
Heating and cooling
- Cooling:Central Air
- Heating:Electric, Heat Pump, Heating
Structure and exterior
- Roof:Composition
- Year built:1999
- Building area:1,869 sq. ft.
- Lot area:0.43 Acres
Schools
- High school:White Oak
- Middle school:Hunters Creek
- Elementary school:Hunters Creek
Utilities
- Water:Water Connected
- Sewer:Sewer Connected
Finances and disclosures
- Price:$300,000
- Price per sq. ft.:$160.51
New listings near 102 Remington Drive
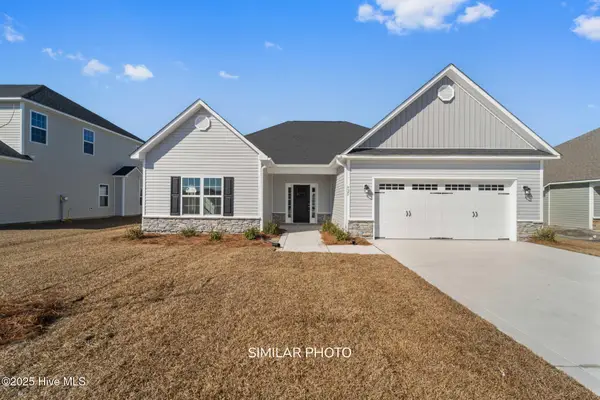 $339,000Pending3 beds 2 baths1,800 sq. ft.
$339,000Pending3 beds 2 baths1,800 sq. ft.610 Indigo Johnston Drive, Jacksonville, NC 28546
MLS# 100536710Listed by: TERRI ALPHIN SMITH & CO- New
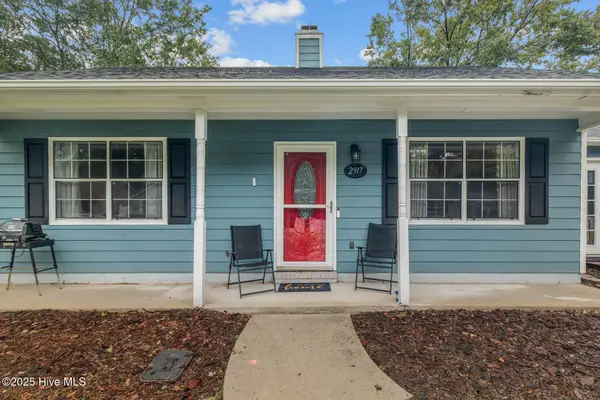 $253,500Active3 beds 3 baths1,476 sq. ft.
$253,500Active3 beds 3 baths1,476 sq. ft.2917 Norbrick Street, Midway Park, NC 28544
MLS# 100536508Listed by: RE/MAX ELITE REALTY GROUP 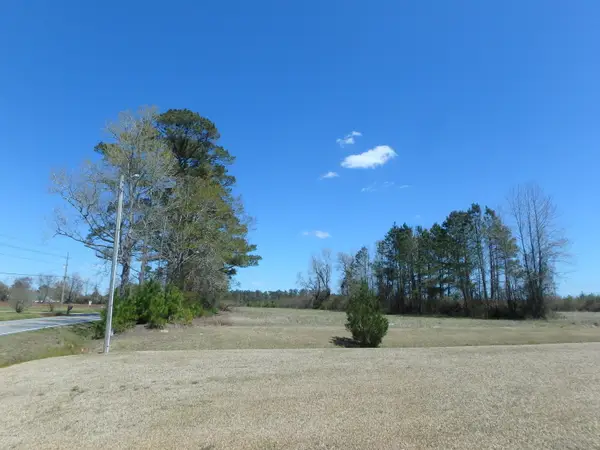 $395,000Active27.87 Acres
$395,000Active27.87 AcresTract 1 Rocky Run Road, Jacksonville, NC 28546
MLS# 100202988Listed by: CENTURY 21 CHAMPION REAL ESTATE- New
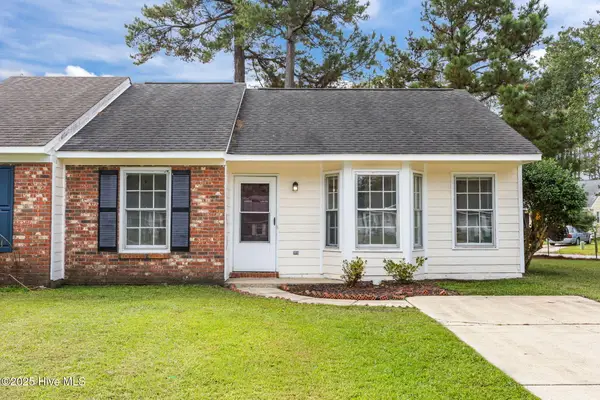 $159,900Active2 beds 2 baths944 sq. ft.
$159,900Active2 beds 2 baths944 sq. ft.2500 Willow Crest Court, Midway Park, NC 28544
MLS# 100535383Listed by: RE/MAX ELITE REALTY GROUP 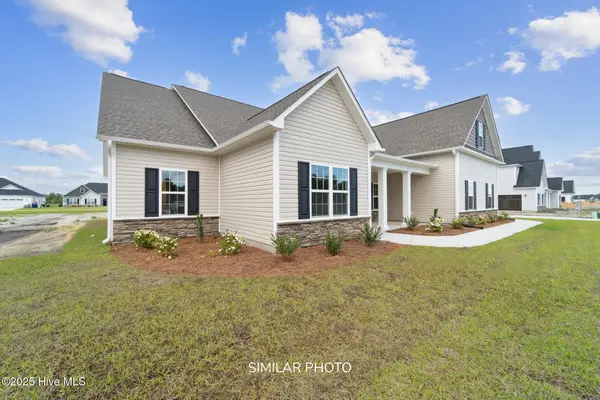 $472,000Pending4 beds 4 baths3,196 sq. ft.
$472,000Pending4 beds 4 baths3,196 sq. ft.304 Shine Court, Jacksonville, NC 28546
MLS# 100535200Listed by: TERRI ALPHIN SMITH & CO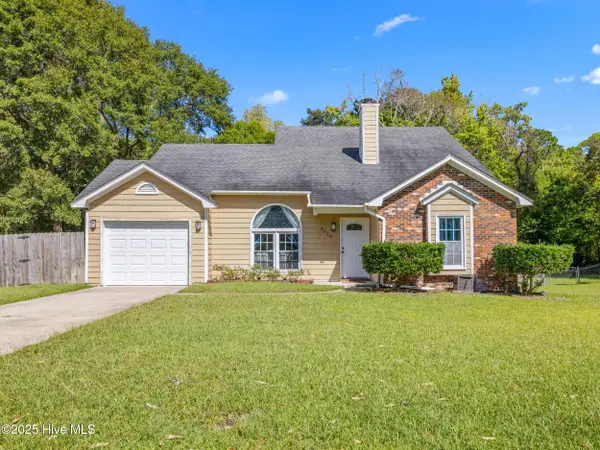 $269,990Pending4 beds 3 baths1,599 sq. ft.
$269,990Pending4 beds 3 baths1,599 sq. ft.2678 Idlebrook Circle, Midway Park, NC 28544
MLS# 100534545Listed by: MACDONALD REALTY GROUP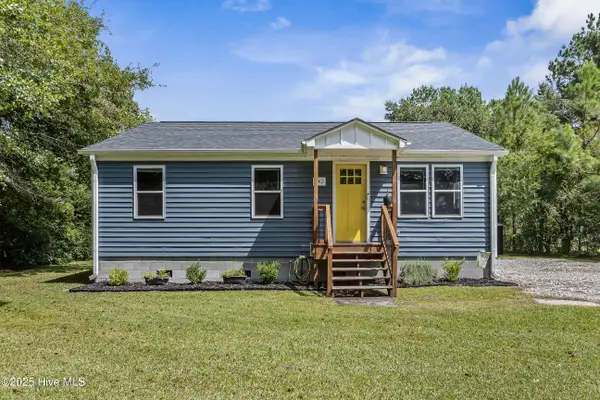 $198,999Active3 beds 1 baths1,008 sq. ft.
$198,999Active3 beds 1 baths1,008 sq. ft.242 Walton Road, Midway Park, NC 28544
MLS# 100534522Listed by: COLDWELL BANKER SEA COAST ADVANTAGE $159,900Pending2 beds 2 baths894 sq. ft.
$159,900Pending2 beds 2 baths894 sq. ft.207 Live Oak Court, Midway Park, NC 28544
MLS# 100533048Listed by: RE/MAX ELITE REALTY GROUP $33,000Active0.47 Acres
$33,000Active0.47 Acres35 Collins Dr, Midway Park, NC 28544
MLS# 100532968Listed by: COLDWELL BANKER PREFERRED PROPERTIES $33,000Active0.47 Acres
$33,000Active0.47 Acres33 Collins Dr Drive, Midway Park, NC 28544
MLS# 100532927Listed by: COLDWELL BANKER PREFERRED PROPERTIES
