1514 Tramway Court, Midway Park, NC 28544
Local realty services provided by:Better Homes and Gardens Real Estate Elliott Coastal Living
1514 Tramway Court,Midway Park, NC 28544
$157,500
- 2 Beds
- 2 Baths
- 940 sq. ft.
- Townhouse
- Active
Listed by:stephanie strader
Office:re/max elite realty group
MLS#:100528215
Source:NC_CCAR
Price summary
- Price:$157,500
- Price per sq. ft.:$167.55
About this home
Welcome Home to 1514 Tramway Court!! This versatile home is a Great Investment Opportunity or a Perfect Starter Home. This charming home features two bedrooms and two full bathrooms, Each bedroom has it's own full bathroom, a Split Bedroom Floorplan, a spacious kitchen with an attached dining area, and an attached storage room in the backyard. Let's not forget to cozy up in front of that wood burning fireplace this Fall! How about this well-desired LOCATION!! This home is only a 5 minute drive to Camp Lejeune main gate, 8 minute drive to shopping and restaurants at the Piney Green Shopping Center(so close you can walk), and a 41 minute drive to our breath-taking views of the lovely Emerald Isle beaches!!! Contact me today to schedule your private tour!
**All driving times are per Google Maps**
Contact an agent
Home facts
- Year built:1990
- Listing ID #:100528215
- Added:4 day(s) ago
- Updated:September 04, 2025 at 10:14 AM
Rooms and interior
- Bedrooms:2
- Total bathrooms:2
- Full bathrooms:2
- Living area:940 sq. ft.
Heating and cooling
- Cooling:Central Air
- Heating:Electric, Heat Pump, Heating
Structure and exterior
- Roof:Architectural Shingle
- Year built:1990
- Building area:940 sq. ft.
- Lot area:0.11 Acres
Schools
- High school:White Oak
- Middle school:Hunters Creek
- Elementary school:Hunters Creek
Utilities
- Water:County Water, Water Connected
- Sewer:County Sewer, Sewer Connected
Finances and disclosures
- Price:$157,500
- Price per sq. ft.:$167.55
- Tax amount:$590 (2024)
New listings near 1514 Tramway Court
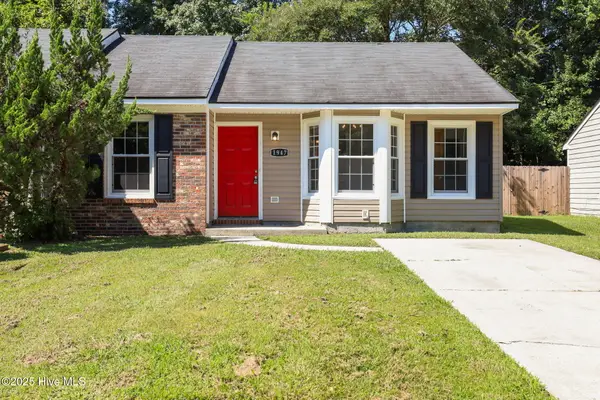 $157,500Pending2 beds 2 baths940 sq. ft.
$157,500Pending2 beds 2 baths940 sq. ft.1947 Rolling Ridge Drive, Midway Park, NC 28544
MLS# 100528223Listed by: RE/MAX ELITE REALTY GROUP- New
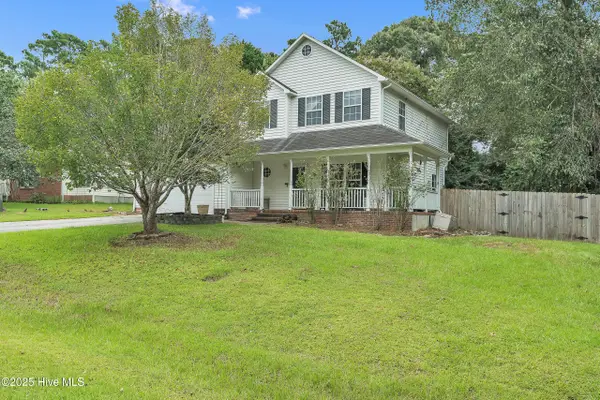 $300,000Active3 beds 3 baths1,869 sq. ft.
$300,000Active3 beds 3 baths1,869 sq. ft.102 Remington Drive, Midway Park, NC 28544
MLS# 100527066Listed by: GREAT MOVES REALTY - New
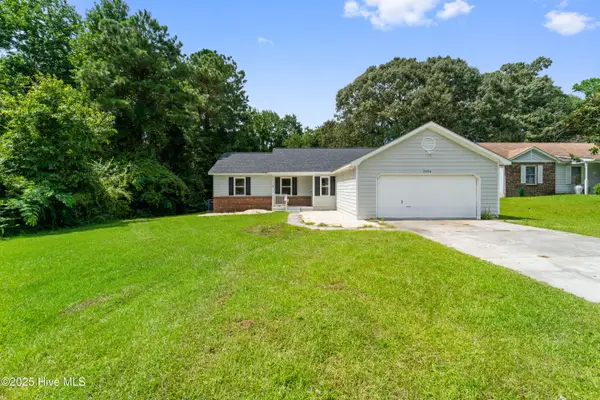 $255,000Active3 beds 2 baths1,380 sq. ft.
$255,000Active3 beds 2 baths1,380 sq. ft.2696 Idlebrook Circle, Midway Park, NC 28544
MLS# 100527037Listed by: COLDWELL BANKER SEA COAST ADVANTAGE  $239,000Active3 beds 2 baths1,173 sq. ft.
$239,000Active3 beds 2 baths1,173 sq. ft.2066 Hunters Ridge Drive, Midway Park, NC 28544
MLS# 100525201Listed by: COLDWELL BANKER SEA COAST ADVANTAGE $159,900Pending2 beds 2 baths877 sq. ft.
$159,900Pending2 beds 2 baths877 sq. ft.111 Glenside Court, Midway Park, NC 28544
MLS# 100523083Listed by: DSKT INC $249,900Active3 beds 2 baths1,555 sq. ft.
$249,900Active3 beds 2 baths1,555 sq. ft.2062 Hunters Ridge Drive, Midway Park, NC 28544
MLS# 100522711Listed by: TERRI ALPHIN SMITH & CO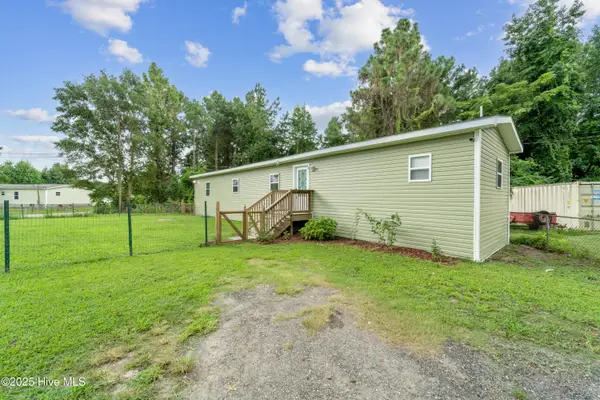 $175,000Active3 beds 2 baths840 sq. ft.
$175,000Active3 beds 2 baths840 sq. ft.103 1st Lane, Midway Park, NC 28544
MLS# 100522299Listed by: COLDWELL BANKER SEA COAST ADVANTAGE - JACKSONVILLE $215,000Pending3 beds 2 baths1,710 sq. ft.
$215,000Pending3 beds 2 baths1,710 sq. ft.4 Earl Place, Midway Park, NC 28544
MLS# 100521991Listed by: TURNER REALTY TEAM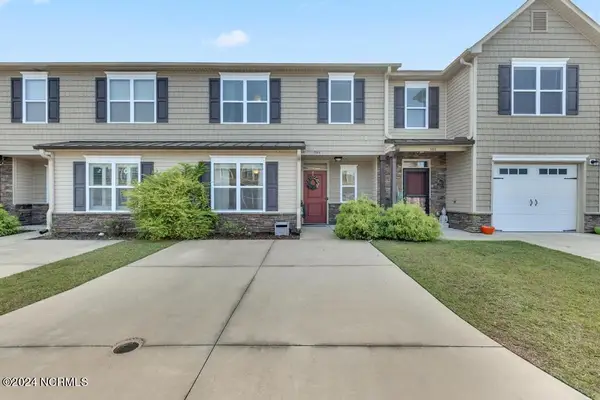 $225,000Pending3 beds 3 baths1,591 sq. ft.
$225,000Pending3 beds 3 baths1,591 sq. ft.304 Glenellen Loop Road, Midway Park, NC 28544
MLS# 100521317Listed by: CAROLINA HOME GIRL REALTY
