107 E Morning Glory Drive, Minnesott Beach, NC 28510
Local realty services provided by:Better Homes and Gardens Real Estate Elliott Coastal Living
107 E Morning Glory Drive,Minnesott Beach, NC 28510
$514,900
- 3 Beds
- 3 Baths
- 2,084 sq. ft.
- Single family
- Pending
Listed by: rebecca lang
Office: arlington place realty, llc.
MLS#:100512065
Source:NC_CCAR
Price summary
- Price:$514,900
- Price per sq. ft.:$247.07
About this home
''The Causeway'' is a brand new home, tucked back on a tree-lined culdesac. Elevations of 23 feet ABOVE sea level means no flooding, no flood insurance, and peace of mind. Come in to the great room that has a gas-log fireplace on one side and built in shelving and cabinetry on the other. Lots of windows make the space light and bright. The kitchen has white, shaker cabinetry, a built-in microwave and quartz countertops. Off of the adjacent dining space is your back deck that feels like you're living in the trees tops. The woods in the back yard provide privacy that's often hard to find in a neighborhood. Also on the main level is the laundry room and owner suite with a double vanity and a custom tile shower. Head upstairs to find 2 more bedrooms TWO bonus rooms! Plenty of flex space for a home office, media room, craft room, guest room, music room, whatever your pleasure! And the neutral coastal color pallet throughout lends itself to any type of décor. Shiplap accents, water softener with RO and rock landscaping for easy drainage add both form and function.
Ask any neighbor in AP and they'll tell you that we don't live within 4 walls. The neighborhood has so many amenities in place that everyone enjoys... pool, clubhouse, sport courts (tennis, pickleball, volleyball, basketball), playground, parks, kayak center, kayak docks, lakes, lake beach, river beach, fishing pier, boat ramp, day docks, welcome center, gated neighborhood, trails, storage lot and boardwalk. Now is a great time to buy in this growing neighborhood and take advantage of all that this lifestyle has to offer. You will quickly see why we say ''it's good to be home'' and ''love where you live''. Because it really is and we really do!
Contact an agent
Home facts
- Year built:2024
- Listing ID #:100512065
- Added:449 day(s) ago
- Updated:November 15, 2025 at 09:25 AM
Rooms and interior
- Bedrooms:3
- Total bathrooms:3
- Full bathrooms:2
- Half bathrooms:1
- Living area:2,084 sq. ft.
Heating and cooling
- Cooling:Heat Pump
- Heating:Electric, Heat Pump, Heating
Structure and exterior
- Roof:Architectural Shingle
- Year built:2024
- Building area:2,084 sq. ft.
- Lot area:0.54 Acres
Schools
- High school:Pamlico County
- Middle school:Pamlico County
- Elementary school:Pamlico County Primary
Utilities
- Water:Water Connected
Finances and disclosures
- Price:$514,900
- Price per sq. ft.:$247.07
New listings near 107 E Morning Glory Drive
- New
 $315,000Active3 beds 2 baths2,122 sq. ft.
$315,000Active3 beds 2 baths2,122 sq. ft.226 Pinewood Drive, Minnesott Beach, NC 28510
MLS# 100540009Listed by: REALTY ONE GROUP EAST - New
 $499,900Active3 beds 2 baths1,653 sq. ft.
$499,900Active3 beds 2 baths1,653 sq. ft.98 E Morning Glory Drive, Minnesott Beach, NC 28510
MLS# 100539798Listed by: ARLINGTON PLACE REALTY, LLC 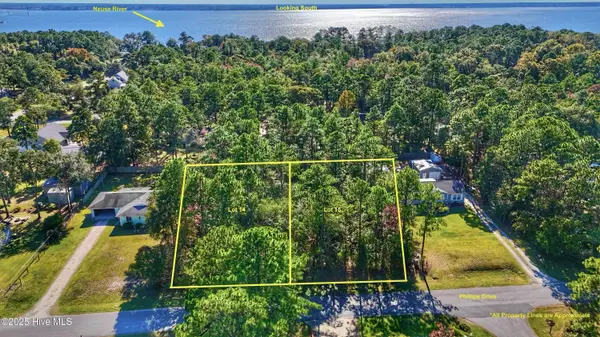 $20,000Pending0.38 Acres
$20,000Pending0.38 AcresLot 14 Phillips Drive, Minnesott Beach, NC 28510
MLS# 100538272Listed by: KAREN THOMAS RESIDENTAL AND COMMERICAL REAL ESTATE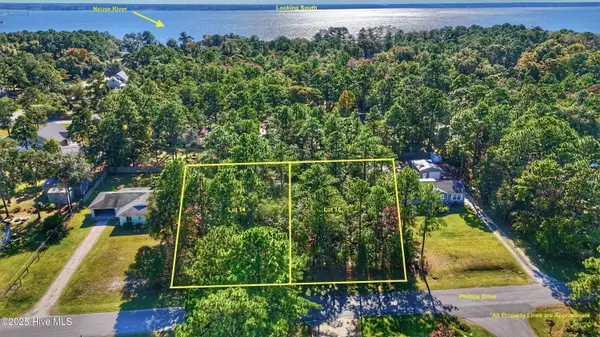 $20,000Pending0.38 Acres
$20,000Pending0.38 AcresLot 15 Phillips Drive, Minnesott Beach, NC 28510
MLS# 100538270Listed by: KAREN THOMAS RESIDENTAL AND COMMERICAL REAL ESTATE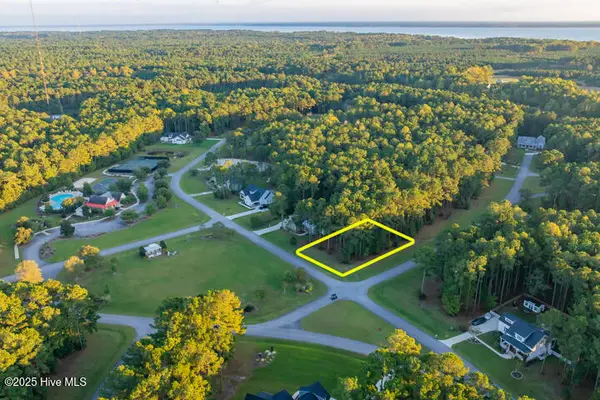 $54,000Active0.4 Acres
$54,000Active0.4 Acres68 Wild Swan Lane, Minnesott Beach, NC 28510
MLS# 100537561Listed by: MARINER REALTY, INC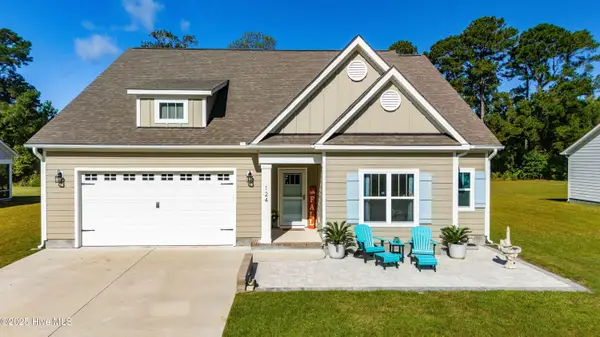 $549,000Active3 beds 2 baths2,571 sq. ft.
$549,000Active3 beds 2 baths2,571 sq. ft.124 S Brightleaf Drive, Minnesott Beach, NC 28510
MLS# 100535284Listed by: CENTURY 21 SAIL/LOFT REALTY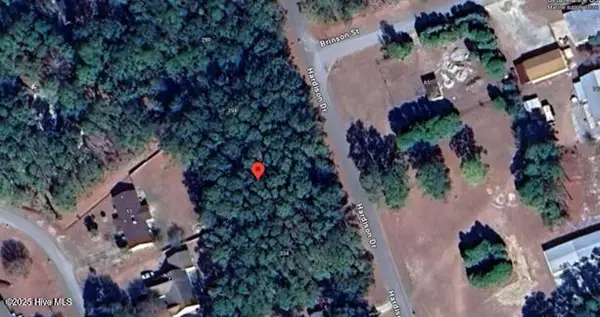 $25,000Active0.37 Acres
$25,000Active0.37 Acres320 Hardison Drive, Minnesott Beach, NC 28510
MLS# 100535241Listed by: CENTURY 21 SAIL/LOFT REALTY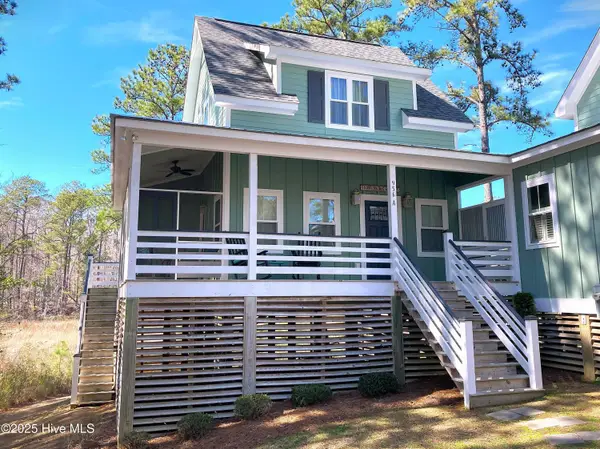 $368,000Active2 beds 2 baths1,080 sq. ft.
$368,000Active2 beds 2 baths1,080 sq. ft.956 Mill Creek Drive # A, Minnesott Beach, NC 28510
MLS# 100535161Listed by: REALTY ONE GROUP EAST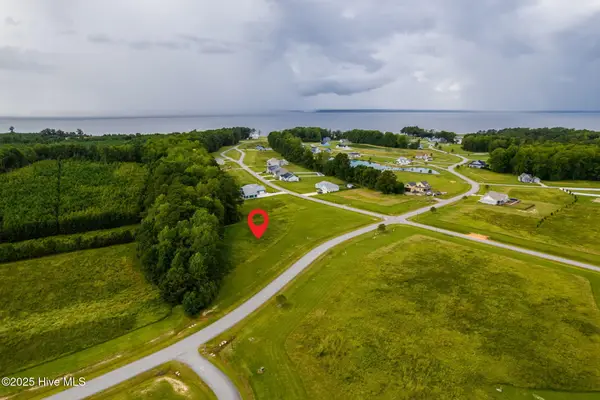 $55,000Active0.6 Acres
$55,000Active0.6 Acres341 W Burton Farm Drive, Minnesott Beach, NC 28510
MLS# 100534816Listed by: DOGWOOD PROPERTIES-ATLANTIC BEACH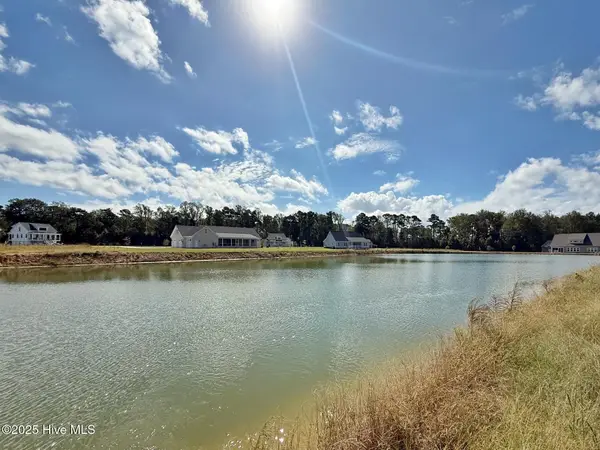 $115,000Active0.7 Acres
$115,000Active0.7 Acres727 W Burton Farm Drive, Minnesott Beach, NC 28510
MLS# 100534596Listed by: ARLINGTON PLACE REALTY, LLC
