1129 Bennett Road #Unit 8a, Minnesott Beach, NC 28510
Local realty services provided by:Better Homes and Gardens Real Estate Lifestyle Property Partners
1129 Bennett Road #Unit 8a,Minnesott Beach, NC 28510
$430,000
- 2 Beds
- 3 Baths
- 1,940 sq. ft.
- Condominium
- Active
Listed by: ann marie wolf
Office: century 21 sail/loft realty
MLS#:100532019
Source:NC_CCAR
Price summary
- Price:$430,000
- Price per sq. ft.:$221.65
About this home
Riverfront Retreat with Five-Mile Neuse Views. Wake up to wide-open water and end each day with fiery sunsets in this 2-bed, 2.5-bath Minnesott Beach condo designed for easy coastal living. Every space is planned to highlight the Neuse River's natural drama, from the reverse floor plan that captures long views to the breezy verandas on both levels. Thoughtful Lower Level. The primary suite feels like a private hideaway, complete with a custom-built closet system, spa-style bath with walk-in tiled shower, and French doors to a shaded patio—perfect for that first cup of coffee while sailboats drift by. A guest suite with its own bath plus a welcoming foyer and laundry round out the level. Light-Filled Upper Level Upstairs, enjoy oak floors and an airy, open-concept design where living, dining, and the crisp white kitchen blend seamlessly. Quartz countertops, stainless appliances, and a well-organized pantry set the stage for easy entertaining. A cozy gas fireplace and a covered balcony provide front-row seats to the river's spectacular sunsets.
New roof and dual-zoned HVAC (2022) for comfort and peace of mind. Community bulkhead, fishing pier, and fire-pit area for gathering with neighbors. Convenient to Wayfarers Cove Marina and Minnesott Golf & Country Club. Minutes to the free Minnesott Beach ferry, offering a scenic ride across the Neuse River toward Cherry Point and the Crystal Coast. Whether you're seeking a full-time residence or a lock-and-leave weekend escape, this villa offers the perfect blend of modern comfort and waterfront magic—all in the heart of North Carolina's sailing country.
Contact an agent
Home facts
- Year built:2008
- Listing ID #:100532019
- Added:53 day(s) ago
- Updated:November 15, 2025 at 11:24 AM
Rooms and interior
- Bedrooms:2
- Total bathrooms:3
- Full bathrooms:2
- Half bathrooms:1
- Living area:1,940 sq. ft.
Heating and cooling
- Cooling:Heat Pump
- Heating:Electric, Heat Pump, Heating
Structure and exterior
- Roof:Architectural Shingle
- Year built:2008
- Building area:1,940 sq. ft.
- Lot area:0.03 Acres
Schools
- High school:Pamlico County
- Middle school:Pamlico County
- Elementary school:Pamlico County Primary
Utilities
- Water:Water Connected
Finances and disclosures
- Price:$430,000
- Price per sq. ft.:$221.65
New listings near 1129 Bennett Road #Unit 8a
 $50,000Pending0.58 Acres
$50,000Pending0.58 Acres6 Azalea Court, Minnesott Beach, NC 28510
MLS# 100541182Listed by: ARLINGTON PLACE REALTY, LLC $50,000Pending0.61 Acres
$50,000Pending0.61 Acres134 N Brightleaf Drive, Minnesott Beach, NC 28510
MLS# 100541192Listed by: ARLINGTON PLACE REALTY, LLC- New
 $315,000Active3 beds 2 baths2,122 sq. ft.
$315,000Active3 beds 2 baths2,122 sq. ft.226 Pinewood Drive, Minnesott Beach, NC 28510
MLS# 100540009Listed by: REALTY ONE GROUP EAST - New
 $499,900Active3 beds 2 baths1,653 sq. ft.
$499,900Active3 beds 2 baths1,653 sq. ft.98 E Morning Glory Drive, Minnesott Beach, NC 28510
MLS# 100539798Listed by: ARLINGTON PLACE REALTY, LLC 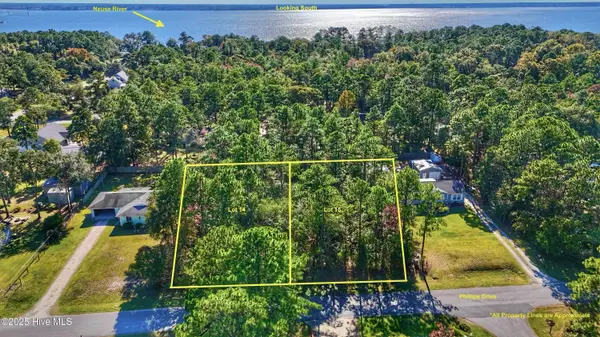 $20,000Pending0.38 Acres
$20,000Pending0.38 AcresLot 14 Phillips Drive, Minnesott Beach, NC 28510
MLS# 100538272Listed by: KAREN THOMAS RESIDENTAL AND COMMERICAL REAL ESTATE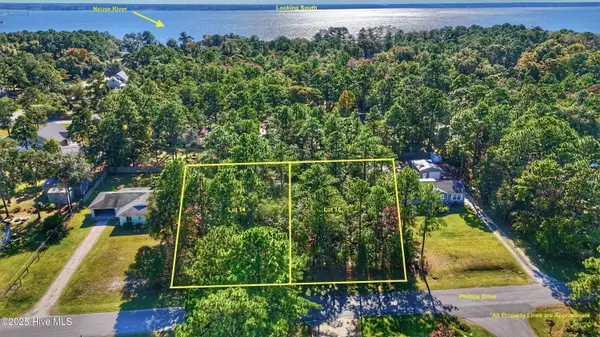 $20,000Pending0.38 Acres
$20,000Pending0.38 AcresLot 15 Phillips Drive, Minnesott Beach, NC 28510
MLS# 100538270Listed by: KAREN THOMAS RESIDENTAL AND COMMERICAL REAL ESTATE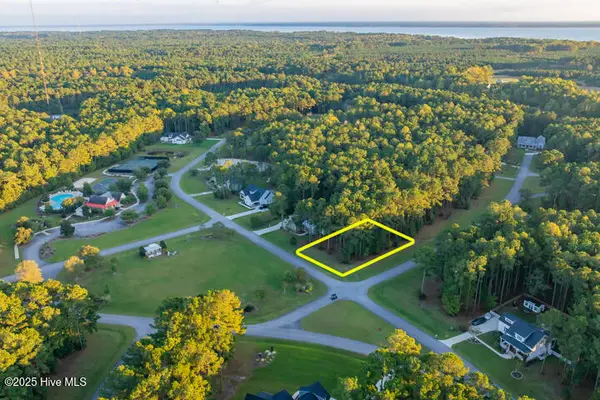 $54,000Active0.4 Acres
$54,000Active0.4 Acres68 Wild Swan Lane, Minnesott Beach, NC 28510
MLS# 100537561Listed by: MARINER REALTY, INC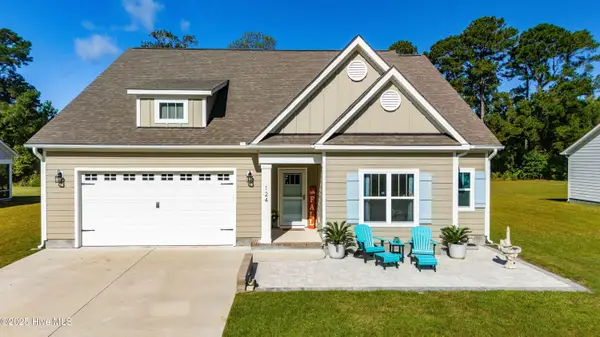 $549,000Active3 beds 2 baths2,571 sq. ft.
$549,000Active3 beds 2 baths2,571 sq. ft.124 S Brightleaf Drive, Minnesott Beach, NC 28510
MLS# 100535284Listed by: CENTURY 21 SAIL/LOFT REALTY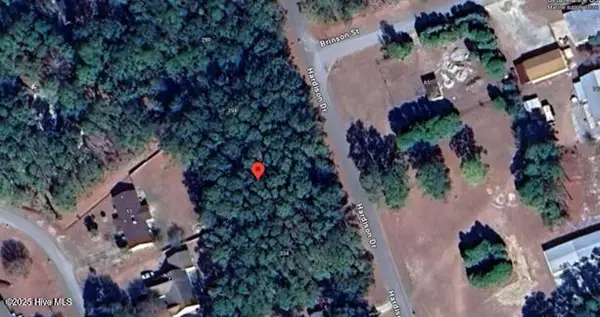 $25,000Active0.37 Acres
$25,000Active0.37 Acres320 Hardison Drive, Minnesott Beach, NC 28510
MLS# 100535241Listed by: CENTURY 21 SAIL/LOFT REALTY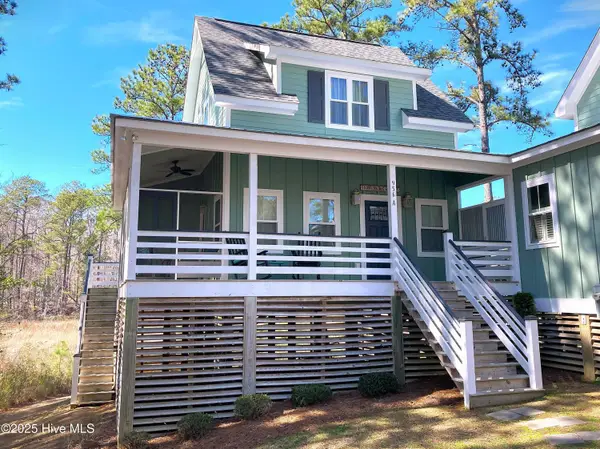 $368,000Active2 beds 2 baths1,080 sq. ft.
$368,000Active2 beds 2 baths1,080 sq. ft.956 Mill Creek Drive # A, Minnesott Beach, NC 28510
MLS# 100535161Listed by: REALTY ONE GROUP EAST
