2905 Medlin Road, Monroe, NC 28112
Local realty services provided by:Better Homes and Gardens Real Estate Foothills
Listed by: patti maechler
Office: prestige properties of the carolinas, llc.
MLS#:4267802
Source:CH
2905 Medlin Road,Monroe, NC 28112
$1,445,000
- 3 Beds
- 2 Baths
- 1,915 sq. ft.
- Single family
- Active
Price summary
- Price:$1,445,000
- Price per sq. ft.:$754.57
About this home
ONE OF A KIND - APPROVED PLANE RUNWAY - HANGAR - 6 STALL BARN- Wooded Private Drive Leads to 2014 Custom Built/Southern Farm House 1915sf Custom Kitchen- Lots of Custom Storage Cabinets, Stainless Farm Sink/Brazilian Granite Countertops- New Gas Cooking Stove. Central Open Room Plan Joins Great Room & Dining Area w/ Soaring 11"8" Ceiling. Split 3 Bedrooms - Lg Primary walks out to Patio- 2 Large Full Baths-each bath has 40 gallon Water Heater- Porcelain tile Shower- granite countertops - Mudroom w/Porcelain floor Stainless Sink- Gas Dryer - Extras - Central Vacuum- 250 watt Solar Panels - Reduce Electricity Costs. 3'wide hallways & Doors-3 zone HVAC, Central Rm/Primary Bedroom side/Guest Bedroom. Fenced Pastures, 6 bay-2017 Morton Barn w/24 watt solar panel, stall fans. Additional/2 Outbuildings, Feed & Wash bay-2nd used as Gym/Office. HUGE Airplane Hangar 3 Rolling Bay Doors 128 x 47 x 11'h with 200 Amp Service-Can Garage RV, Horse Trailers- Cars-Tractors, etc CALL LA for DETAILS
SEE MLS 4326176 IF YOU WISH TO PURCHASE ONLY 30+/- acres with the airplane hanger and road access onto Macedonia Church Road. If MLS 4326176 is purchased prior to this listing - This listing will be amended or removed from market at owners discretion.
Contact an agent
Home facts
- Year built:2014
- Listing ID #:4267802
- Updated:February 22, 2026 at 02:19 PM
Rooms and interior
- Bedrooms:3
- Total bathrooms:2
- Full bathrooms:2
- Living area:1,915 sq. ft.
Heating and cooling
- Cooling:Central Air, Heat Pump
- Heating:Heat Pump, Wood Stove
Structure and exterior
- Roof:Metal
- Year built:2014
- Building area:1,915 sq. ft.
- Lot area:40 Acres
Schools
- High school:Unspecified
- Elementary school:Unspecified
Utilities
- Water:Well
- Sewer:Septic (At Site)
Finances and disclosures
- Price:$1,445,000
- Price per sq. ft.:$754.57
New listings near 2905 Medlin Road
- New
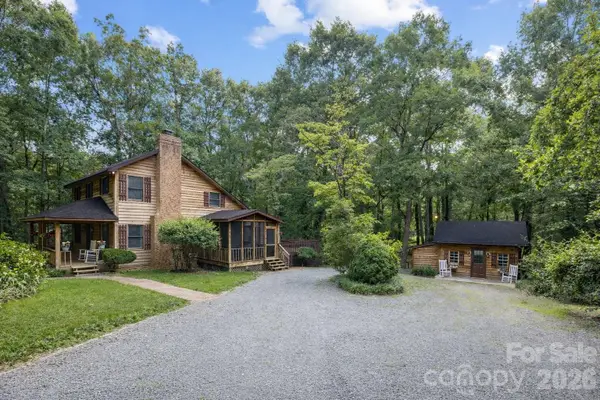 $459,000Active3 beds 3 baths2,040 sq. ft.
$459,000Active3 beds 3 baths2,040 sq. ft.715 White Oaks Circle, Monroe, NC 28112
MLS# 4349670Listed by: COMPASS - New
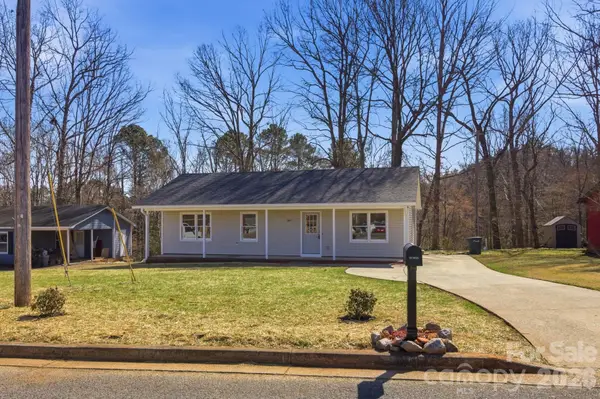 $264,500Active3 beds 2 baths1,008 sq. ft.
$264,500Active3 beds 2 baths1,008 sq. ft.707 Creekridge Drive, Monroe, NC 28110
MLS# 4347171Listed by: LINKS REALTY GROUP INC 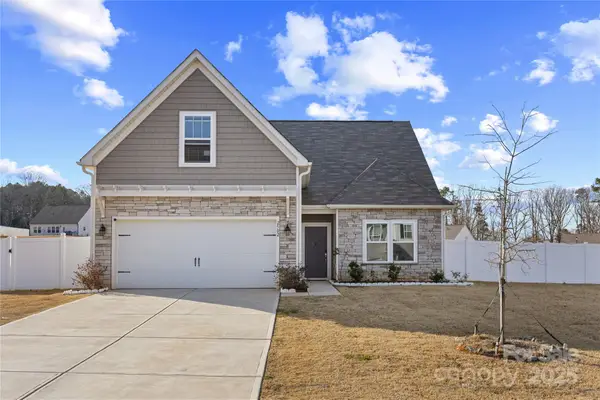 $399,000Active4 beds 3 baths1,821 sq. ft.
$399,000Active4 beds 3 baths1,821 sq. ft.2502 Waverly Drive, Monroe, NC 28112
MLS# 4332388Listed by: RE/MAX EXECUTIVE- New
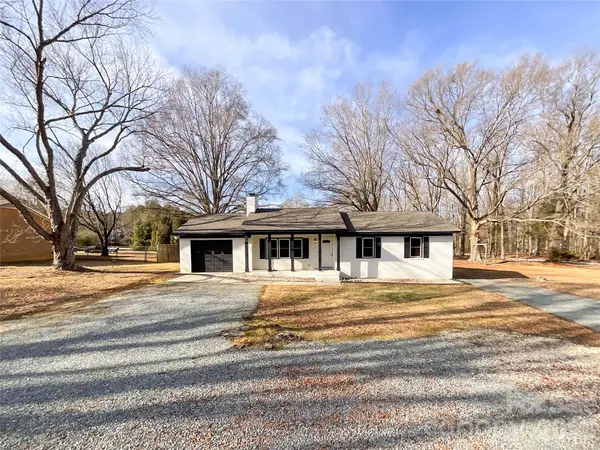 $415,000Active3 beds 2 baths1,289 sq. ft.
$415,000Active3 beds 2 baths1,289 sq. ft.1024 Willoughby Road, Monroe, NC 28110
MLS# 4347513Listed by: NORTHGROUP REAL ESTATE LLC - Coming Soon
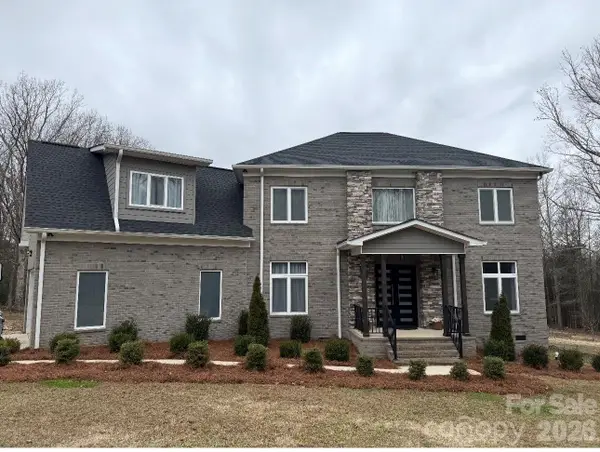 $1,050,000Coming Soon4 beds 4 baths
$1,050,000Coming Soon4 beds 4 baths7609 Water Oak Lane, Monroe, NC 28110
MLS# 4349552Listed by: REAL BROKER, LLC - Coming Soon
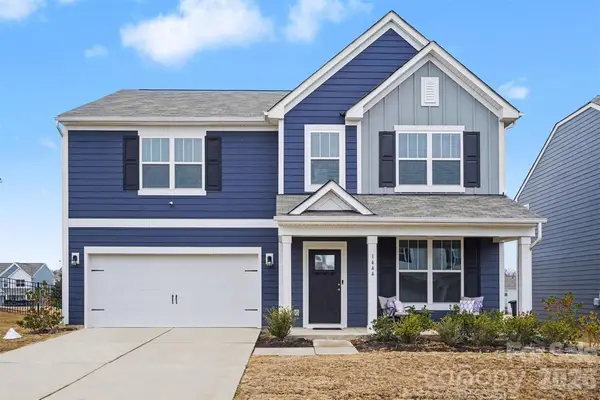 $514,500Coming Soon5 beds 3 baths
$514,500Coming Soon5 beds 3 baths1444 Harleston Street, Indian Trail, NC 28079
MLS# 4347696Listed by: KELLER WILLIAMS BALLANTYNE AREA - New
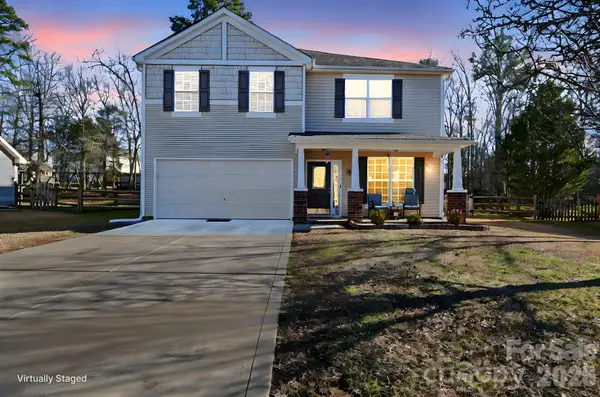 $464,000Active4 beds 3 baths3,042 sq. ft.
$464,000Active4 beds 3 baths3,042 sq. ft.3035 Proverbs Court, Monroe, NC 28110
MLS# 4348838Listed by: HOWARD HANNA ALLEN TATE SOUTHLAND HOMES + REALTY LLC - New
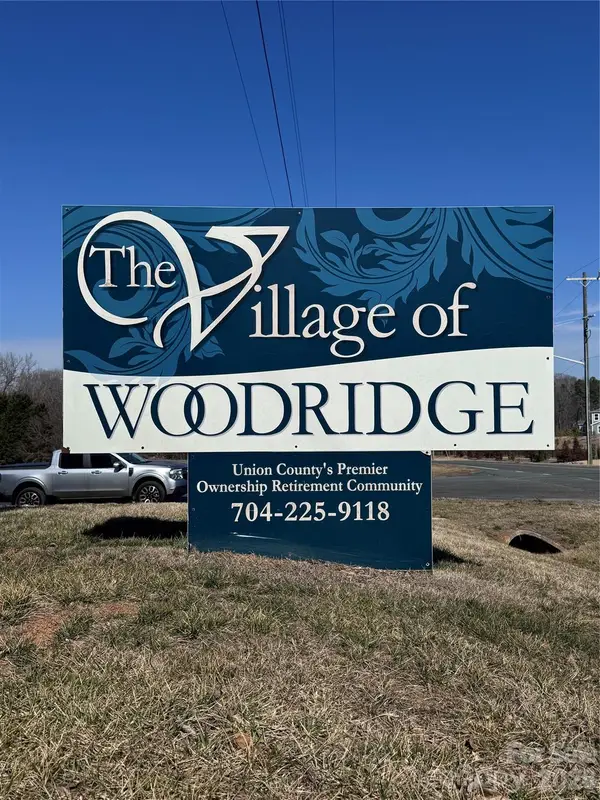 $250,000Active2 beds 2 baths1,073 sq. ft.
$250,000Active2 beds 2 baths1,073 sq. ft.2331 Granville Place, Monroe, NC 28110
MLS# 4346911Listed by: NEXTHOME PARAMOUNT - New
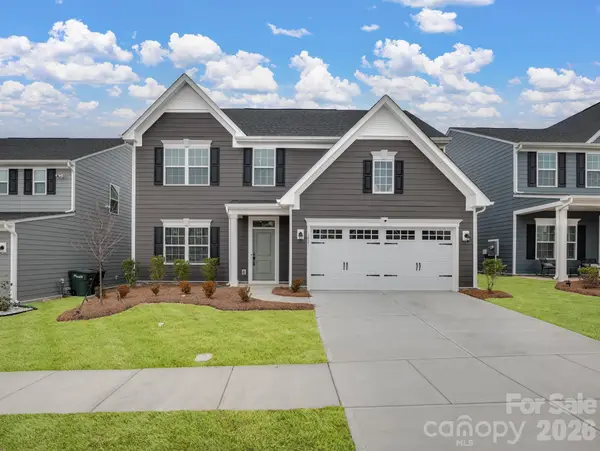 $425,000Active3 beds 3 baths2,340 sq. ft.
$425,000Active3 beds 3 baths2,340 sq. ft.1821 Meredith Place, Monroe, NC 28112
MLS# 4347784Listed by: C-A-RE REALTY - New
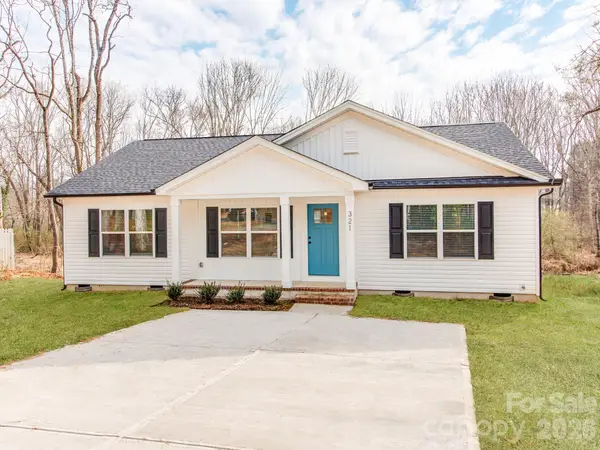 $350,000Active3 beds 2 baths1,330 sq. ft.
$350,000Active3 beds 2 baths1,330 sq. ft.321 Honeywood Lane, Monroe, NC 28110
MLS# 4349195Listed by: REAL BROKER, LLC

