1805 Ivory Gull Drive, Morehead City, NC 28557
Local realty services provided by:Better Homes and Gardens Real Estate Lifestyle Property Partners
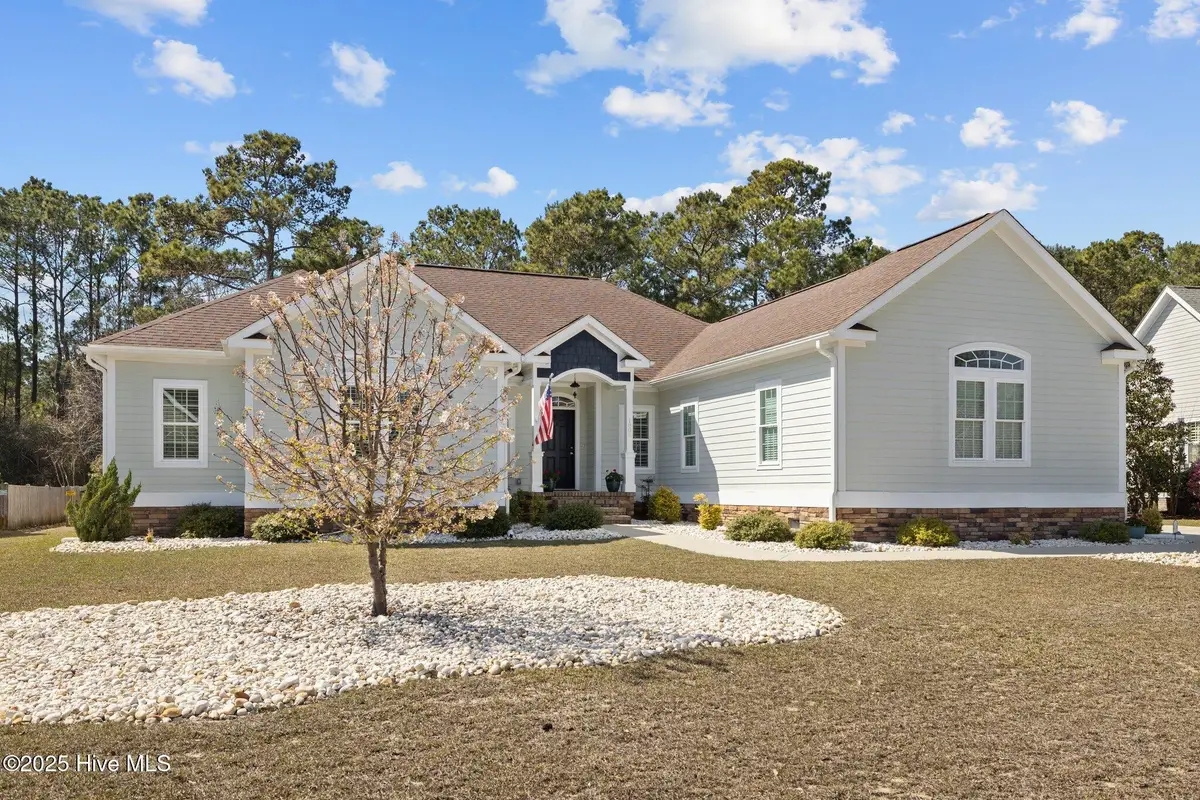


1805 Ivory Gull Drive,Morehead City, NC 28557
$569,000
- 3 Beds
- 3 Baths
- 2,310 sq. ft.
- Single family
- Active
Listed by:tyler marcell
Office:advantage coastal properties
MLS#:100506533
Source:NC_CCAR
Price summary
- Price:$569,000
- Price per sq. ft.:$246.32
About this home
TRANQUIL SETTING NEAR ALL THE ACTION.
This well updated and maintained home invites you to comfortable coastal living. From the moment you enter the front doorway, with a lovely arched transom window, you see the well appointed open-living space and feel at home. Grand vaulted ceilings are flooded with natural light from the large custom windows on the back wall of the living room and kitchen spaces. Your views of the woodlands will never be obstructed. The natural bamboo flooring will carry you throughout the home into the private office and to the three well proportioned bedrooms.
ALL REPAIRS COMPLETED ON OWNER'S HOME INSPECTION - report available upon request.
Between the two car garage, the laundry space with sink & folding counter, and the ample closets - all of your practical storage needs are covered. Plus, you can stay cool throughout the Summer with the new HVAC system installed in January 2025. Also, in 2025, the crawl space was sealed and dehumidifier installed.
When it is time to relax, you can delight in the tiled screened porch with the gentle breeze from ceiling fans overhead. Watch your pets frolic in the fenced backyard with freedom of access via their own door.
This property is well-built, beautifully kept, and just a short drive from the water and the best that Morehead City has to offer.
Contact an agent
Home facts
- Year built:2015
- Listing Id #:100506533
- Added:86 day(s) ago
- Updated:August 16, 2025 at 10:16 AM
Rooms and interior
- Bedrooms:3
- Total bathrooms:3
- Full bathrooms:2
- Half bathrooms:1
- Living area:2,310 sq. ft.
Heating and cooling
- Cooling:Central Air
- Heating:Electric, Fireplace(s), Heat Pump, Heating
Structure and exterior
- Roof:Composition, Shingle
- Year built:2015
- Building area:2,310 sq. ft.
- Lot area:0.36 Acres
Schools
- High school:West Carteret
- Middle school:Morehead City
- Elementary school:Morehead City Primary
Utilities
- Water:Municipal Water Available
Finances and disclosures
- Price:$569,000
- Price per sq. ft.:$246.32
- Tax amount:$2,252 (2023)
New listings near 1805 Ivory Gull Drive
- New
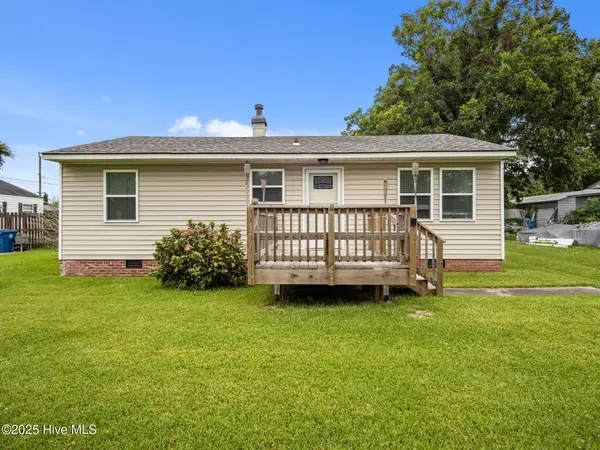 $269,000Active3 beds 1 baths910 sq. ft.
$269,000Active3 beds 1 baths910 sq. ft.909 N 20th Street, Morehead City, NC 28557
MLS# 100524798Listed by: REALTY WORLD FIRST COAST RLTY 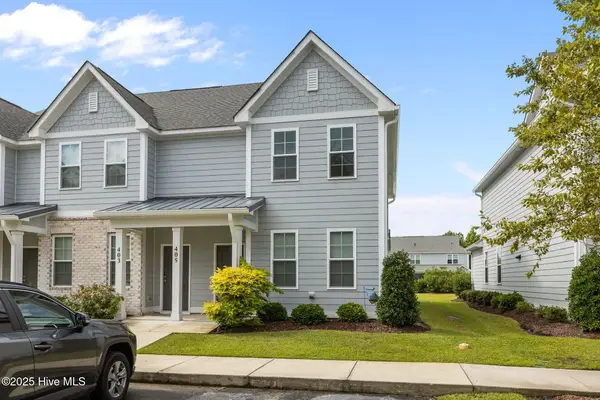 $282,000Pending2 beds 3 baths1,420 sq. ft.
$282,000Pending2 beds 3 baths1,420 sq. ft.175 Old Murdoch Road #405, Morehead City, NC 28557
MLS# 100523994Listed by: TEAM STREAMLINE REAL ESTATE, LLC.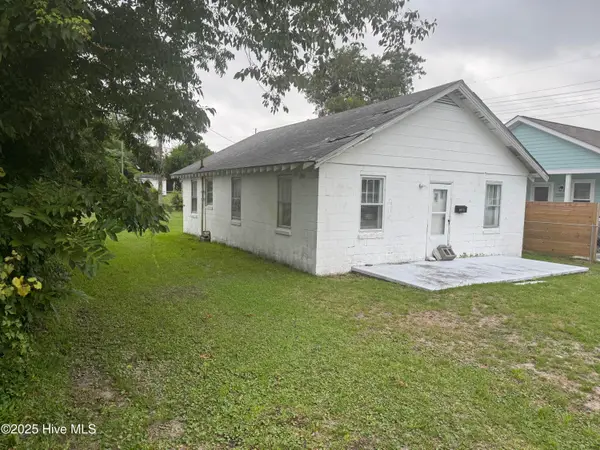 $150,000Pending3 beds 1 baths1,000 sq. ft.
$150,000Pending3 beds 1 baths1,000 sq. ft.305 N 15th Street, Morehead City, NC 28557
MLS# 100523930Listed by: RE/MAX OCEAN PROPERTIES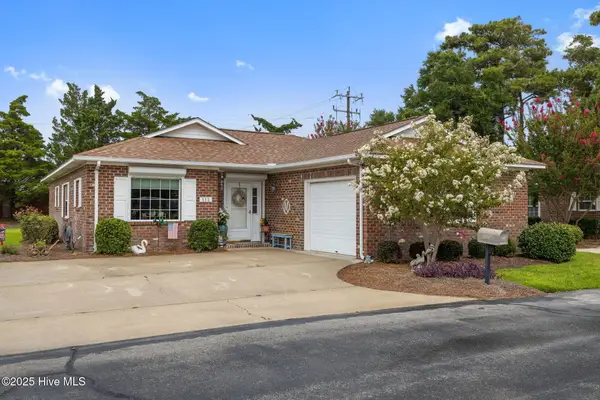 $399,000Pending3 beds 2 baths1,712 sq. ft.
$399,000Pending3 beds 2 baths1,712 sq. ft.112 Bay Club Circle, Morehead City, NC 28557
MLS# 100523577Listed by: COAST TO COAST REAL ESTATE- New
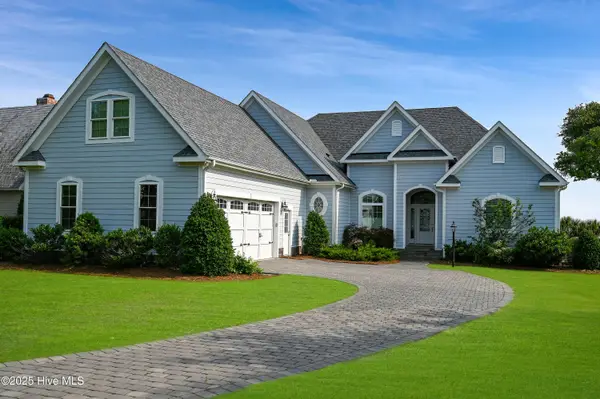 $2,495,000Active3 beds 4 baths3,132 sq. ft.
$2,495,000Active3 beds 4 baths3,132 sq. ft.143 Camp Morehead Drive, Morehead City, NC 28557
MLS# 100523377Listed by: KELLER WILLIAMS REALTY POINTS EAST - New
 $3,450,000Active6 beds 6 baths6,791 sq. ft.
$3,450,000Active6 beds 6 baths6,791 sq. ft.6356144213 Glenn Abby Drive, Morehead City, NC 28557
MLS# 100523141Listed by: SPINNAKER'S REACH  $775,000Active3 beds 3 baths1,820 sq. ft.
$775,000Active3 beds 3 baths1,820 sq. ft.4425 Arendell Street #609, Morehead City, NC 28557
MLS# 100523102Listed by: WEICHERT REALTORS AT WAVE'S EDGE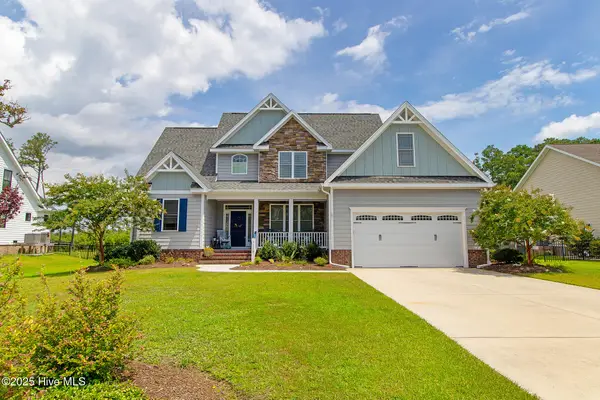 $625,000Active4 beds 4 baths2,817 sq. ft.
$625,000Active4 beds 4 baths2,817 sq. ft.1110 Blair Farm Parkway, Morehead City, NC 28557
MLS# 100522998Listed by: KELLER WILLIAMS CRYSTAL COAST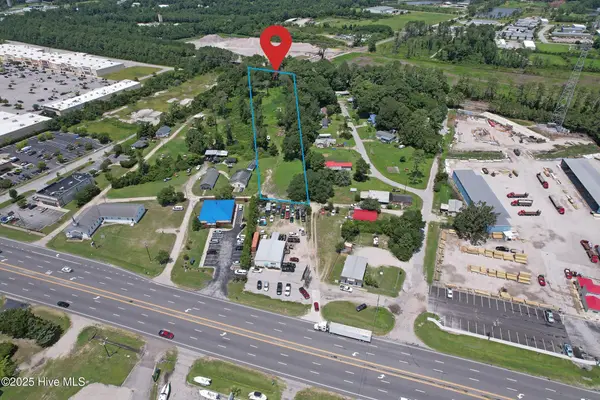 $350,000Active1.95 Acres
$350,000Active1.95 Acres114 Luther Road, Morehead City, NC 28557
MLS# 100522752Listed by: BIG ROCK REAL ESTATE & PROPERTY MANAGEMENT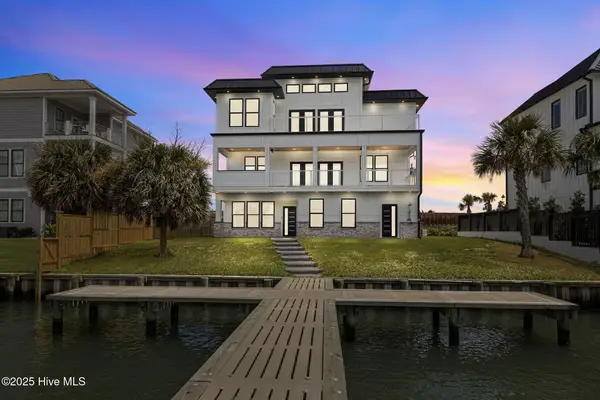 $2,450,000Active4 beds 4 baths3,480 sq. ft.
$2,450,000Active4 beds 4 baths3,480 sq. ft.208 Radio Island Road, Morehead City, NC 28557
MLS# 100522634Listed by: KELLER WILLIAMS CRYSTAL COAST
