143 Camp Morehead Drive, Morehead City, NC 28557
Local realty services provided by:Better Homes and Gardens Real Estate Lifestyle Property Partners
Listed by:dede carney
Office:keller williams realty points east
MLS#:100523377
Source:NC_CCAR
Price summary
- Price:$2,250,900
- Price per sq. ft.:$718.68
About this home
Easy living ON THE WATER in the most family friendly, gated area on the ICW, complete with neighborhood swimming pool, party room/ indoor basketball court, tennis/ pickleball courts
community dock and THE best group of neighbors you could ask for! Custom built, open floor plan perfect for easy living and entertaining. MBR on first level with private wing with an awesome LARGE walk-in shower! Ceiling heights range 9-10 ft. Bonus room over garage could be used as 4th BR. Full bath upstairs also. Work room area off dbl.garage. Kohler whole house generator. Water conditioner & reverse osmosis water system. Remote controlled awning on waterside deck. Porches Penn. Bluestone and decking is Trex or similar. Remote controlled decorator blinds on waterside windows. Plantation shutters &/or blinds in other rooms. Large walk-in attic with blown ceiling insulation. Rinnai Tankless and automated /programmable hot water system. Upgraded kitchen solid surface countertops. Large laundry room includes a deep sink. Professionally landscaped yard with irrigation system and well. Full gutter system which drains away from house. Windows rated for 120 mph. House sits high above ICW and offers a lower terraced stepdown area for water access (Code VE9). Gathering Room with fireplace, located off kitchen
Contact an agent
Home facts
- Year built:2019
- Listing ID #:100523377
- Added:53 day(s) ago
- Updated:September 29, 2025 at 07:46 AM
Rooms and interior
- Bedrooms:3
- Total bathrooms:4
- Full bathrooms:3
- Half bathrooms:1
- Living area:3,132 sq. ft.
Heating and cooling
- Heating:Electric, Forced Air, Heat Pump, Heating, Natural Gas
Structure and exterior
- Roof:Architectural Shingle
- Year built:2019
- Building area:3,132 sq. ft.
- Lot area:0.58 Acres
Schools
- High school:West Carteret
- Middle school:Morehead City
- Elementary school:Morehead City Primary
Utilities
- Water:Community Water Available
Finances and disclosures
- Price:$2,250,900
- Price per sq. ft.:$718.68
New listings near 143 Camp Morehead Drive
- New
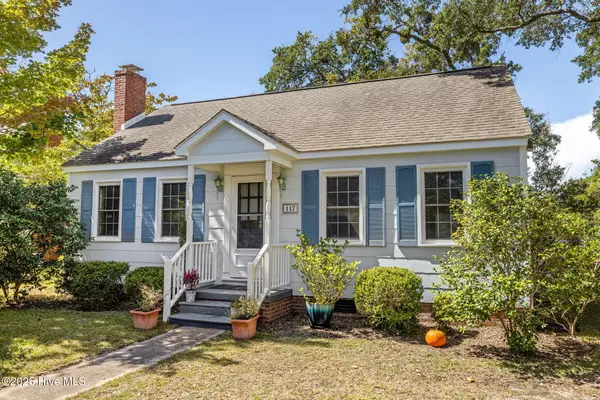 $280,000Active2 beds 1 baths906 sq. ft.
$280,000Active2 beds 1 baths906 sq. ft.117 Noyes Avenue, Morehead City, NC 28557
MLS# 100532861Listed by: WEICHERT REALTORS AT WAVE'S EDGE - New
 $225,000Active2 beds 1 baths832 sq. ft.
$225,000Active2 beds 1 baths832 sq. ft.600 N 35th Street #1301, Morehead City, NC 28557
MLS# 100532657Listed by: KELLER WILLIAMS CRYSTAL COAST - New
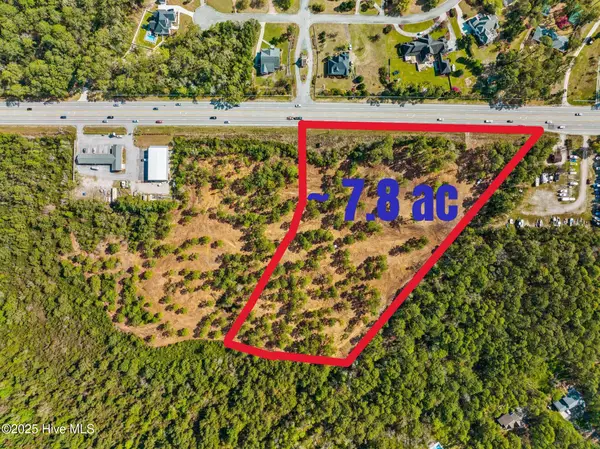 $1,600,000Active7.8 Acres
$1,600,000Active7.8 Acres476 Highway 24 - A, Morehead City, NC 28557
MLS# 100531825Listed by: RE/MAX OCEAN PROPERTIES 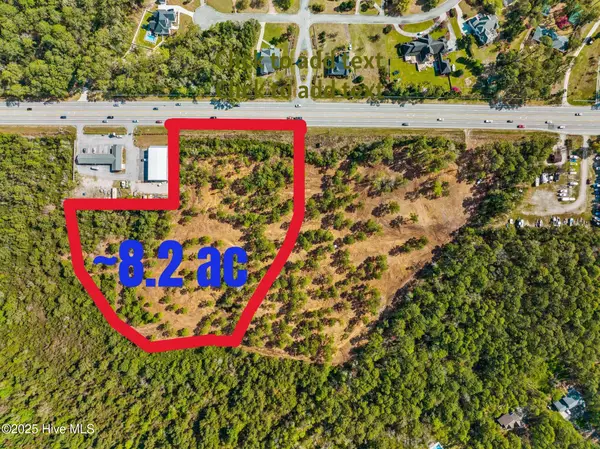 $1,200,000Pending8.2 Acres
$1,200,000Pending8.2 Acres476 Highway 24 - B, Morehead City, NC 28557
MLS# 100531823Listed by: RE/MAX OCEAN PROPERTIES- New
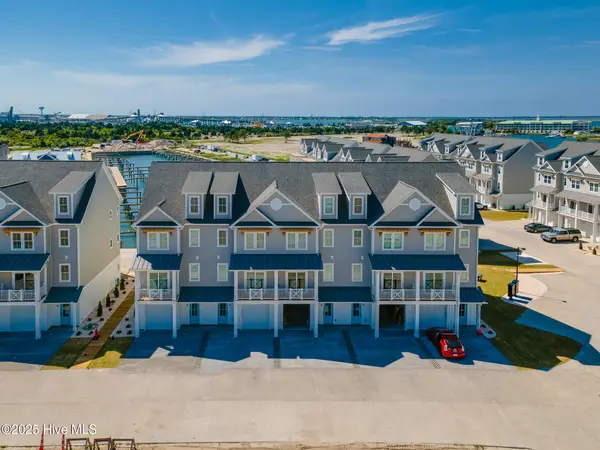 $858,000Active4 beds 5 baths2,428 sq. ft.
$858,000Active4 beds 5 baths2,428 sq. ft.200 Olde Towne Yacht Club Drive #32, Beaufort, NC 28516
MLS# 100531391Listed by: JADE REALTY - New
 $299,000Active3 beds 2 baths1,309 sq. ft.
$299,000Active3 beds 2 baths1,309 sq. ft.509 Village Green Drive #A, Morehead City, NC 28557
MLS# 100531376Listed by: KELLER WILLIAMS CRYSTAL COAST 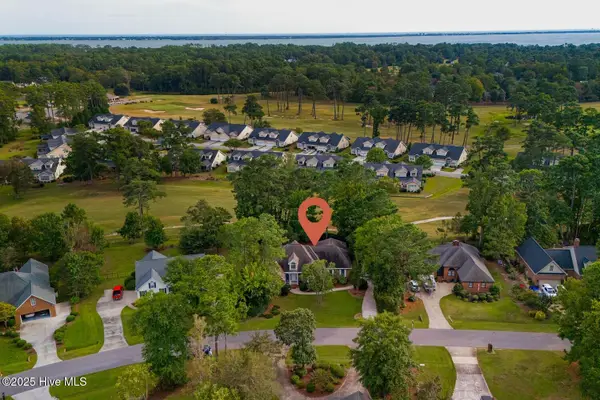 $615,000Active4 beds 3 baths3,329 sq. ft.
$615,000Active4 beds 3 baths3,329 sq. ft.904 Lord Granville Drive, Morehead City, NC 28557
MLS# 100531065Listed by: KELLER WILLIAMS CRYSTAL COAST $575,000Active4 beds 3 baths2,778 sq. ft.
$575,000Active4 beds 3 baths2,778 sq. ft.1002 Palmer Way, Morehead City, NC 28557
MLS# 100530705Listed by: CRYSTAL COAST REALTY GROUP $540,000Active3 beds 4 baths2,267 sq. ft.
$540,000Active3 beds 4 baths2,267 sq. ft.906 Ridge Water Boulevard, Morehead City, NC 28557
MLS# 100530569Listed by: KELLER WILLIAMS CRYSTAL COAST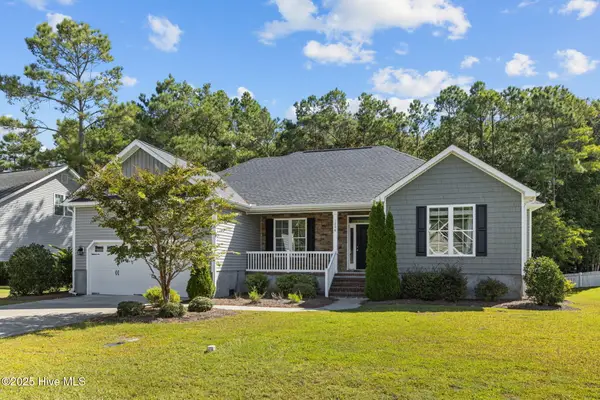 $455,000Active3 beds 2 baths1,815 sq. ft.
$455,000Active3 beds 2 baths1,815 sq. ft.1206 Strange Court, Morehead City, NC 28557
MLS# 100530411Listed by: BIG ROCK REAL ESTATE & PROPERTY MANAGEMENT
